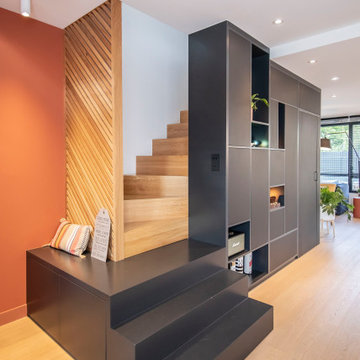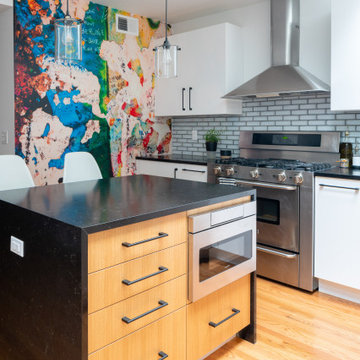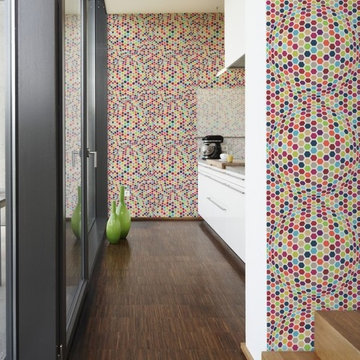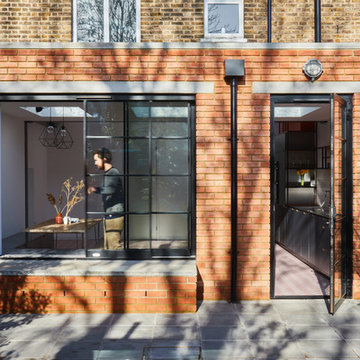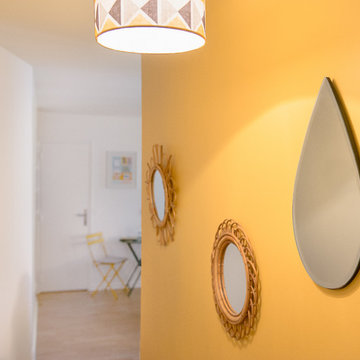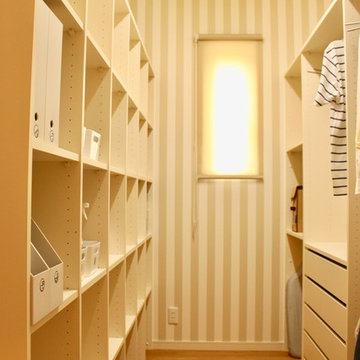3,239 Orange Scandinavian Home Design Photos

Interior Design: Lucy Interior Design
Architect: Swan Architecture
Builder: Elevation Homes
Photography: SPACECRAFTING
Scandinavian laundry room in Minneapolis.
Scandinavian laundry room in Minneapolis.
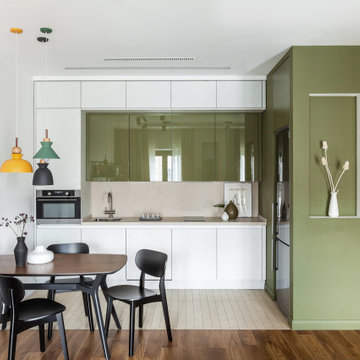
This is an example of a small scandinavian l-shaped eat-in kitchen in Moscow with an undermount sink, flat-panel cabinets, solid surface benchtops, beige splashback, stainless steel appliances, porcelain floors, no island, beige floor, beige benchtop and green cabinets.
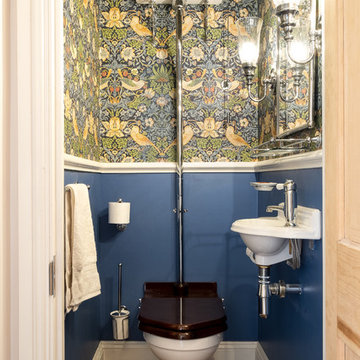
Lisa Lodwig
Design ideas for a small scandinavian powder room in Gloucestershire with a two-piece toilet, medium hardwood floors, a wall-mount sink, brown floor and multi-coloured walls.
Design ideas for a small scandinavian powder room in Gloucestershire with a two-piece toilet, medium hardwood floors, a wall-mount sink, brown floor and multi-coloured walls.
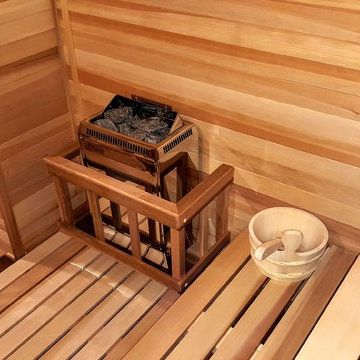
Beautiful stainless steel heater is guarded by a cedar fence. Cedar benches and duck board flooring add depth and plenty of space for friends to relax after a good workout.
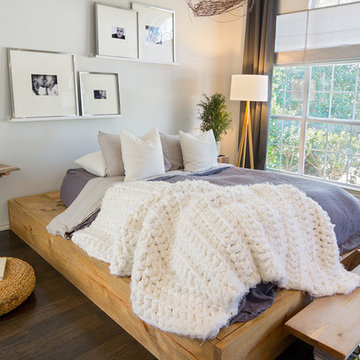
Cozy platform bed with light wood accents
Mid-sized scandinavian master bedroom in Dallas with dark hardwood floors, no fireplace and white walls.
Mid-sized scandinavian master bedroom in Dallas with dark hardwood floors, no fireplace and white walls.
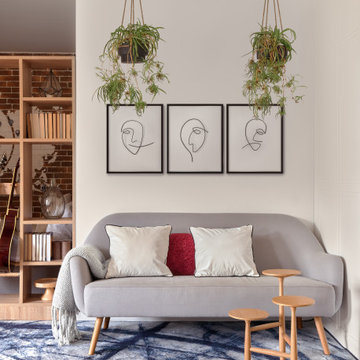
This is an example of a scandinavian living room in Moscow with white walls, carpet and blue floor.
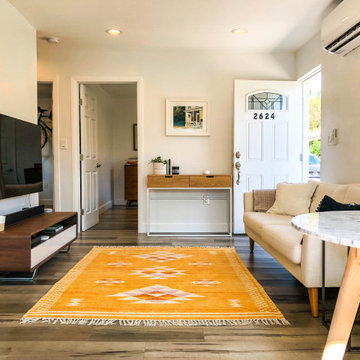
Additional Dwelling Unit / Small Great Room
This accessory dwelling unit provides all of the necessary components to happy living. With it's lovely living room, bedroom, home office, bathroom and full kitchenette, it is a dream oasis ready to inhabited.
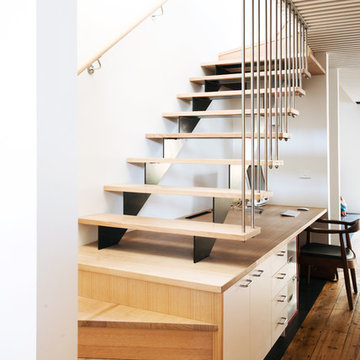
Design ideas for a mid-sized scandinavian wood u-shaped staircase in Melbourne with wood risers.

Inspired by their years in Japan and California and their Scandinavian heritage, we updated this 1938 home with a earthy palette and clean lines.
Rift-cut white oak cabinetry, white quartz counters and a soft green tile backsplash are balanced with details that reference the home's history.
Classic light fixtures soften the modern elements.
We created a new arched opening to the living room and removed the trim around other doorways to enlarge them and mimic original arched openings.
Removing an entry closet and breakfast nook opened up the overall footprint and allowed for a functional work zone that includes great counter space on either side of the range, when they had none before.
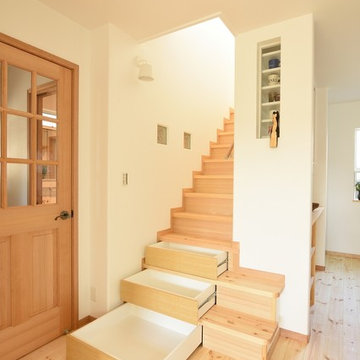
階段の下段を収納として有効利用しました。
通常はデッドスペースになるところを最大限活用。
Inspiration for a mid-sized scandinavian wood straight staircase in Nagoya with wood risers.
Inspiration for a mid-sized scandinavian wood straight staircase in Nagoya with wood risers.
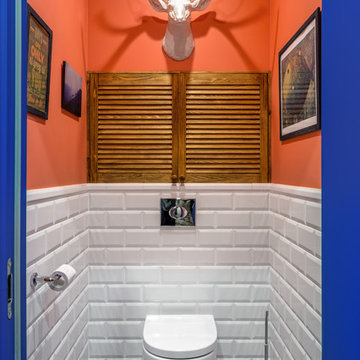
Антон Лихтарович - фото
Inspiration for a small scandinavian powder room in Moscow with a wall-mount toilet, white tile, ceramic tile, orange walls, porcelain floors and blue floor.
Inspiration for a small scandinavian powder room in Moscow with a wall-mount toilet, white tile, ceramic tile, orange walls, porcelain floors and blue floor.

Inspiration for a mid-sized scandinavian l-shaped open plan kitchen in Berlin with a drop-in sink, green cabinets, wood benchtops, timber splashback, black appliances, cement tiles, grey floor, wood, flat-panel cabinets and no island.
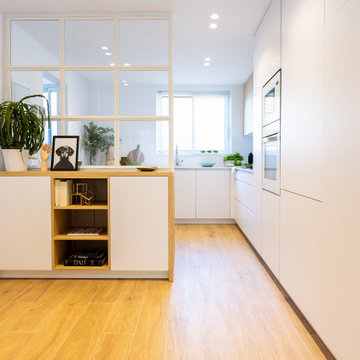
Inspiration for a mid-sized scandinavian l-shaped open plan kitchen in Barcelona with an undermount sink, flat-panel cabinets, white cabinets, quartz benchtops, white splashback, engineered quartz splashback, white appliances, ceramic floors, with island, brown floor and white benchtop.
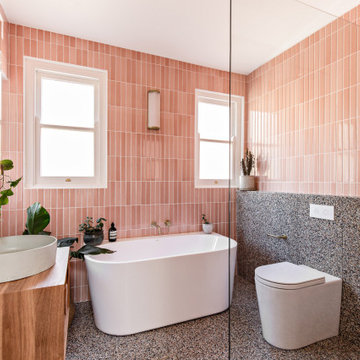
Inspiration for a mid-sized scandinavian master bathroom in Sydney with medium wood cabinets, a freestanding tub, an open shower, a two-piece toilet, pink tile, ceramic tile, pink walls, terrazzo floors, a wall-mount sink, wood benchtops, multi-coloured floor, an open shower, brown benchtops, a single vanity and a floating vanity.
3,239 Orange Scandinavian Home Design Photos
1



















