Orange Separate Kitchen Design Ideas
Refine by:
Budget
Sort by:Popular Today
1 - 20 of 2,074 photos
Item 1 of 3
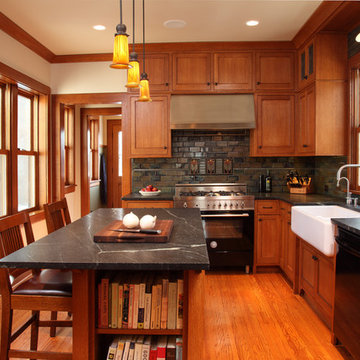
Existing 100 year old Arts and Crafts home. Kitchen space was completely gutted down to framing. In floor heat, chefs stove, custom site-built cabinetry and soapstone countertops bring kitchen up to date.
Designed by Jean Rehkamp and Ryan Lawinger of Rehkamp Larson Architects.
Greg Page Photography
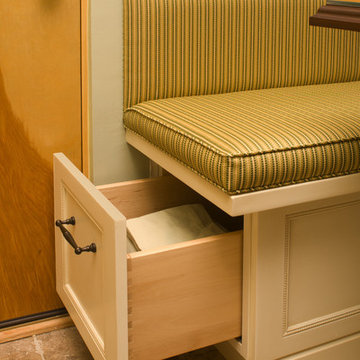
The functionality and storage in this traditional kitchen, helped create enough room to make this narrow space feel larger. Normandy Designer Leslie Lawrence Molloy, CKD was able to maximize storage space, and found many creative ways to get the most out of the space. This kitchen bench seating allowed Leslie to integrate pull out drawer cabinetry into otherwise wasted space.
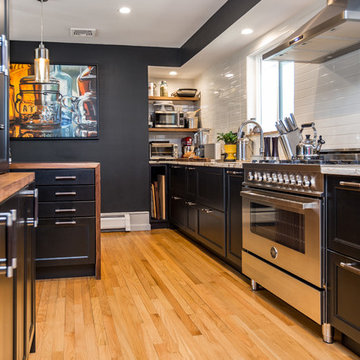
This is an example of a mid-sized contemporary galley separate kitchen in New York with an undermount sink, recessed-panel cabinets, black cabinets, wood benchtops, white splashback, stainless steel appliances, with island, brown benchtop, subway tile splashback, light hardwood floors and beige floor.
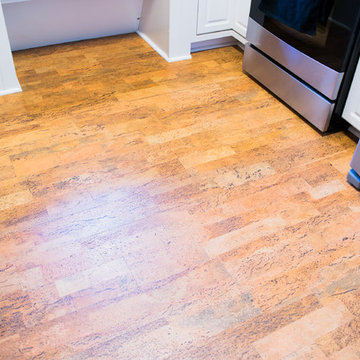
Rev-a-shelf pantry insert in a remodeled kitchen.
Photo of a mid-sized traditional u-shaped separate kitchen in New Orleans with a drop-in sink, raised-panel cabinets, white cabinets, granite benchtops, brown splashback, metal splashback, stainless steel appliances, no island and brown floor.
Photo of a mid-sized traditional u-shaped separate kitchen in New Orleans with a drop-in sink, raised-panel cabinets, white cabinets, granite benchtops, brown splashback, metal splashback, stainless steel appliances, no island and brown floor.
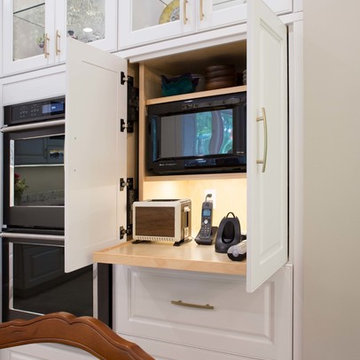
An updated traditional kitchen looks clean with white and glass cabinets. Spice is used as an accent color in fun patterns to add interest.
---
Project by Wiles Design Group. Their Cedar Rapids-based design studio serves the entire Midwest, including Iowa City, Dubuque, Davenport, and Waterloo, as well as North Missouri and St. Louis.
For more about Wiles Design Group, see here: https://wilesdesigngroup.com/
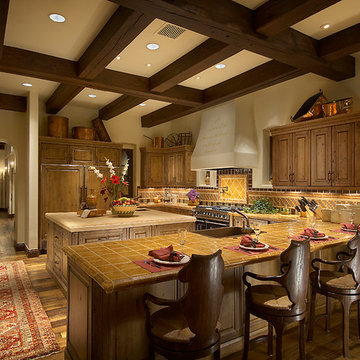
Mark Bosclair
Design ideas for a large mediterranean l-shaped separate kitchen in Phoenix with with island, medium wood cabinets, tile benchtops, multi-coloured splashback, ceramic splashback, panelled appliances, a farmhouse sink, dark hardwood floors and raised-panel cabinets.
Design ideas for a large mediterranean l-shaped separate kitchen in Phoenix with with island, medium wood cabinets, tile benchtops, multi-coloured splashback, ceramic splashback, panelled appliances, a farmhouse sink, dark hardwood floors and raised-panel cabinets.
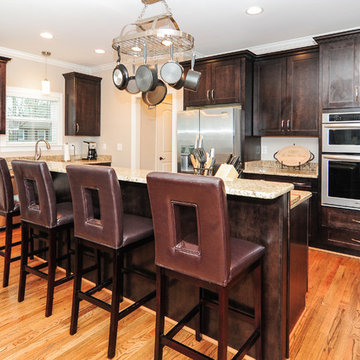
The new home's first floor plan was designed with the kitchen, dining room and living room all open to one another. This allows one person to be in the kitchen while another may be helping a child with homework or snuggling on the sofa with a book, without either feeling isolated or having to even raise their voices to communicate. The laundry room on the main floor, just off of the kitchen, features tons of counter space and storage. One the Owner's favorite features is an integrated "Jacuzzi" laundry sink. This "mini hot-tub's" water jet action is perfect for soaking and agitating baseball uniforms to remove stains or for gently washing "delicates." The master bedroom and bathroom is on the main level with additional bedrooms, a study area with two built in desk and a game / TV room located on the second level.With USB charging ports built into many of the electrical outlets and integrated wireless access points wired on each level, this home is ready for the connected family.
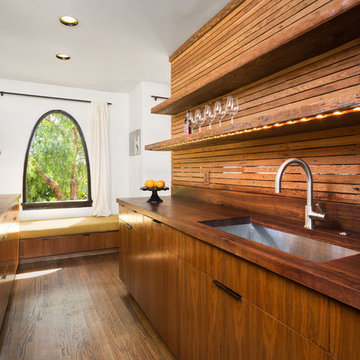
Kitchen. Photo by Clark Dugger
Small contemporary galley separate kitchen in Los Angeles with an undermount sink, open cabinets, medium wood cabinets, medium hardwood floors, wood benchtops, brown splashback, timber splashback, panelled appliances, no island and brown floor.
Small contemporary galley separate kitchen in Los Angeles with an undermount sink, open cabinets, medium wood cabinets, medium hardwood floors, wood benchtops, brown splashback, timber splashback, panelled appliances, no island and brown floor.
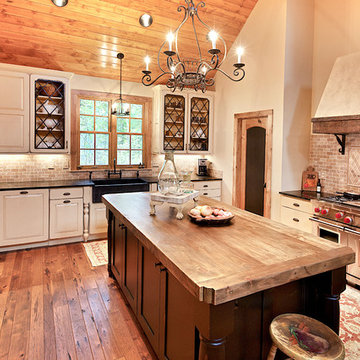
Jason Hulet Photography
Large country u-shaped separate kitchen in Other with raised-panel cabinets, white cabinets, wood benchtops, red splashback, with island, a farmhouse sink, panelled appliances, dark hardwood floors and travertine splashback.
Large country u-shaped separate kitchen in Other with raised-panel cabinets, white cabinets, wood benchtops, red splashback, with island, a farmhouse sink, panelled appliances, dark hardwood floors and travertine splashback.
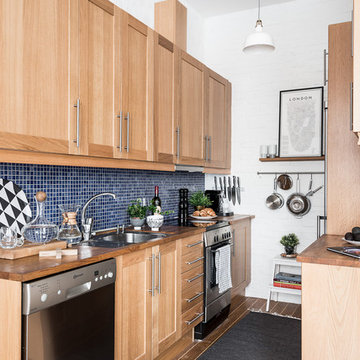
© Christian Johansson / papac
Design ideas for a mid-sized scandinavian u-shaped separate kitchen in Gothenburg with a drop-in sink, medium wood cabinets, wood benchtops, blue splashback, mosaic tile splashback, stainless steel appliances, medium hardwood floors and no island.
Design ideas for a mid-sized scandinavian u-shaped separate kitchen in Gothenburg with a drop-in sink, medium wood cabinets, wood benchtops, blue splashback, mosaic tile splashback, stainless steel appliances, medium hardwood floors and no island.
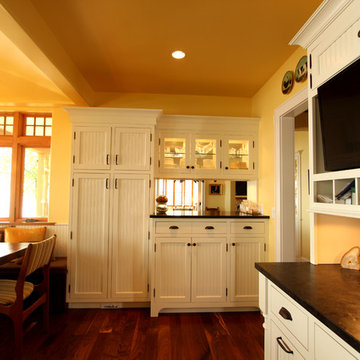
On the wall that the dining room and the kitchen share, the cabinets are accessible from the dining room and from the kitchen and the pass through counter space is the perfect spot to lay out food for a family gathering. The wall cabinets with glass doors feature glass shelves and is lit from above so the light will filter all the way down.
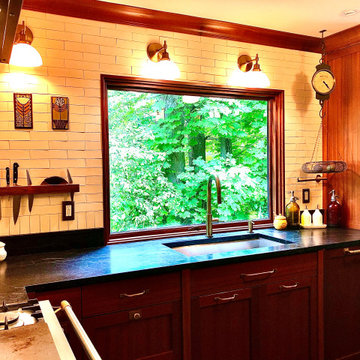
Kitchen breakfast area
Photo of a mid-sized arts and crafts l-shaped separate kitchen in Seattle with an undermount sink, shaker cabinets, dark wood cabinets, soapstone benchtops, white splashback, subway tile splashback, coloured appliances, limestone floors, no island, black floor and black benchtop.
Photo of a mid-sized arts and crafts l-shaped separate kitchen in Seattle with an undermount sink, shaker cabinets, dark wood cabinets, soapstone benchtops, white splashback, subway tile splashback, coloured appliances, limestone floors, no island, black floor and black benchtop.
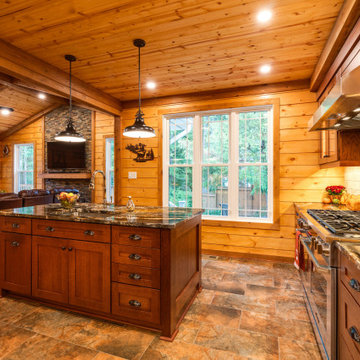
Designed by Shanae Mobley of Reico Kitchen & Bath in Springfield, VA, this craftsman style kitchen remodeling project features Merillat Masterpiece cabinetry in the Montresano door style in Oak with an Autumn Blush Suede finish. Kitchen countertops are granite in the color Magma Black. The kitchen features a Dacor dual fuel range and hood as well as a Tumbled Travertine tile backsplash. For the client, the biggest challenge was tying in their larger new addition to the existing house and arranging the kitchen between the old and new spaces. According to the client, "We love how open and spacious the new kitchen is and are thrilled that all the elements...cabinets, countertops, backsplash, flooring and appliances came together just as we had imagined. Shanae was very instrumental in the design of our project and we are extremely appreciative for all her help." Photos courtesy of BTW Images LLC.
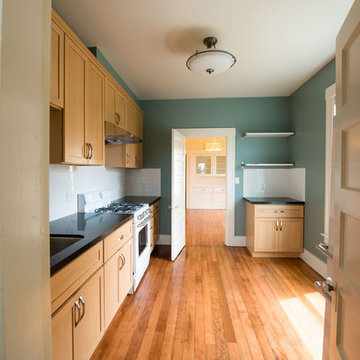
Large transitional l-shaped separate kitchen in San Francisco with an undermount sink, shaker cabinets, light wood cabinets, quartz benchtops, white splashback, subway tile splashback, white appliances, medium hardwood floors and no island.
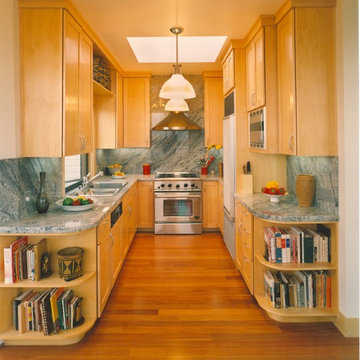
Our design for the façade of this house contains many references to the work of noted Bay Area architect Bernard Maybeck. The concrete exterior panels, aluminum windows designed to echo industrial steel sash, redwood log supporting the third floor breakfast deck, curving trellises and concrete fascia panels all reference Maybeck’s work. However, the overall design is quite original in its combinations of forms, eclectic references and reinterpreting of motifs. The use of steel detailing in the trellis’ rolled c-channels, the railings and the strut supporting the redwood log bring these motifs gently into the 21st Century. The house was intended to respect its immediate surroundings while also providing an opportunity to experiment with new materials and unconventional applications of common materials, much as Maybeck did during his own time.
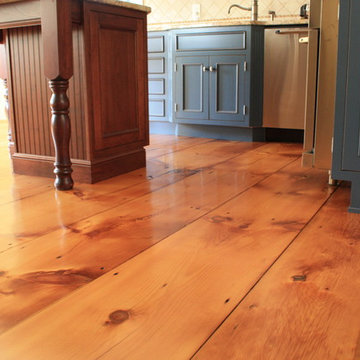
This wide plank (up to 28") pine flooring was salvaged from the attic of the same farm house. Cleaned up and reinstalled in the kitchen.
Design ideas for a large country l-shaped separate kitchen in Philadelphia with a single-bowl sink, raised-panel cabinets, blue cabinets, granite benchtops, beige splashback, ceramic splashback, stainless steel appliances, medium hardwood floors and with island.
Design ideas for a large country l-shaped separate kitchen in Philadelphia with a single-bowl sink, raised-panel cabinets, blue cabinets, granite benchtops, beige splashback, ceramic splashback, stainless steel appliances, medium hardwood floors and with island.
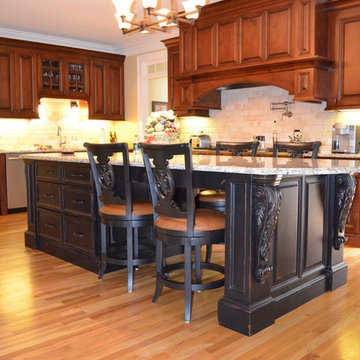
This is an example of a large traditional l-shaped separate kitchen in Atlanta with an undermount sink, dark wood cabinets, granite benchtops, beige splashback, subway tile splashback, stainless steel appliances and medium hardwood floors.
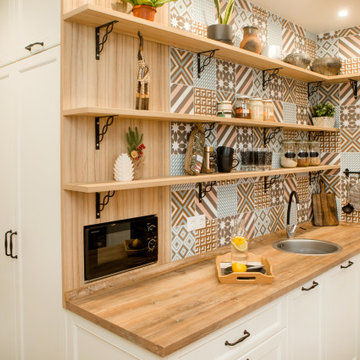
Сканди-кухня для молодой девушки в г. Обнинск, ЖК "Новый бульвар". Отказались от верхних шкафов, сделали акцент на фартуке. Решение по эргономике: - выдвижной посудосушитель;
- волшебный уголок;
- хоз. шкаф возле двери;
- столешница вместо подоконника.
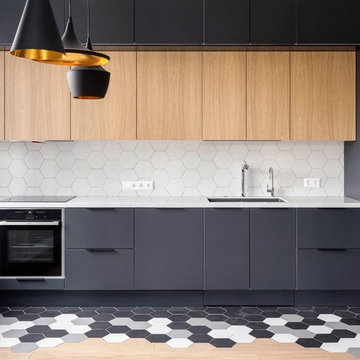
Crazy about hexagons. This is a perfect blend of a classic yet contemporary kitchen.
Inspiration for a mid-sized contemporary l-shaped separate kitchen in Toronto with an undermount sink, flat-panel cabinets, white splashback, light wood cabinets, quartz benchtops, porcelain splashback, black appliances, porcelain floors, with island, multi-coloured floor and grey benchtop.
Inspiration for a mid-sized contemporary l-shaped separate kitchen in Toronto with an undermount sink, flat-panel cabinets, white splashback, light wood cabinets, quartz benchtops, porcelain splashback, black appliances, porcelain floors, with island, multi-coloured floor and grey benchtop.
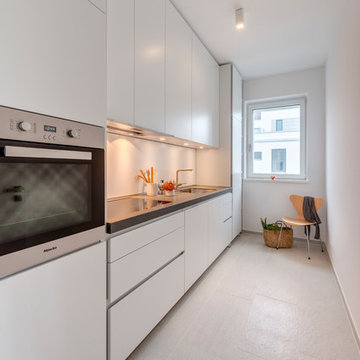
Photo of a small contemporary single-wall separate kitchen in Cologne with a drop-in sink, flat-panel cabinets, white cabinets, granite benchtops, stainless steel appliances, cement tiles, no island and beige floor.
Orange Separate Kitchen Design Ideas
1