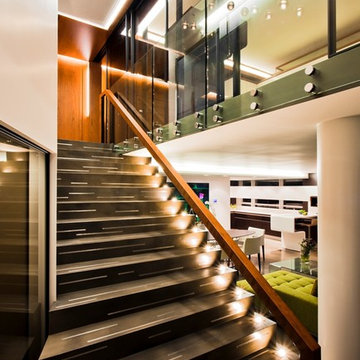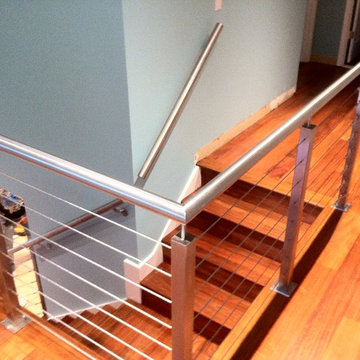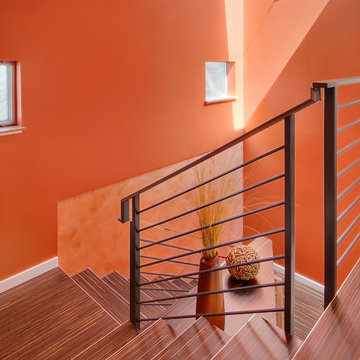Orange Staircase Design Ideas
Refine by:
Budget
Sort by:Popular Today
121 - 140 of 8,249 photos
Item 1 of 2
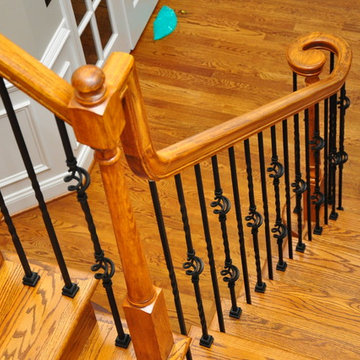
stairs, iron balusters, wrought iron, staircase
Photo of a mid-sized traditional wood l-shaped staircase in Richmond with painted wood risers and mixed railing.
Photo of a mid-sized traditional wood l-shaped staircase in Richmond with painted wood risers and mixed railing.
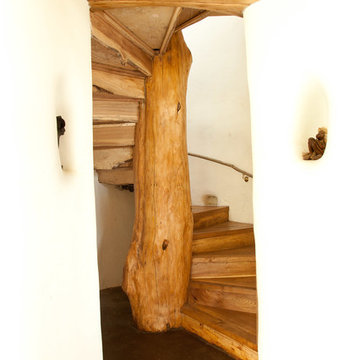
The circular stairs is at the heart of the house. The central trunk came from the photographer's, Steve Rogers, house, after it became unstable and a tree surgeon was called. The treads and risers are elm, which started out life as windfall (storm-blown) trees in a local forest. The tree trunks were removed, milled and seasoned on site over a number of years. The handrail (kiddie-sized) is hazel, which was pre-soaked to allow it to bend.
Photo: Steve Rogers
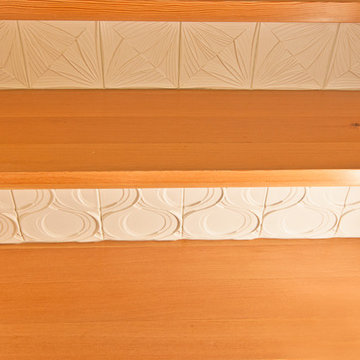
Louise Lakier Photography © 2012 Houzz
Design ideas for a contemporary staircase in Portland.
Design ideas for a contemporary staircase in Portland.
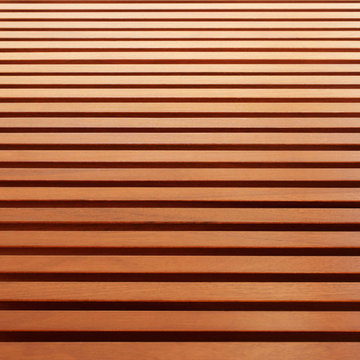
Photography: Eric Staudenmaier
Inspiration for a large wood straight staircase in Los Angeles with open risers and wood railing.
Inspiration for a large wood straight staircase in Los Angeles with open risers and wood railing.
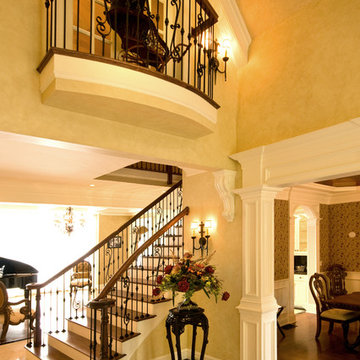
Large traditional wood straight staircase in Boston with painted wood risers and wood railing.
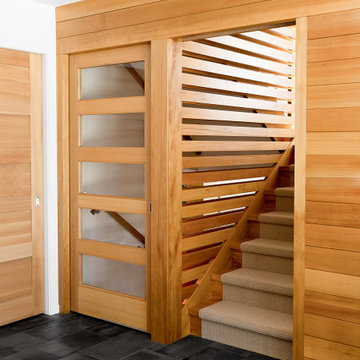
new stair with ability to close off the lower level for privacy and sound isolation. The center wall has LED lighting inside to provide hidden light at night.
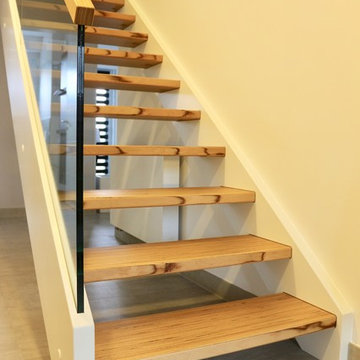
Design-Buche in weiße Wangen eingespannt mit Glaselementen.
This is an example of a mid-sized contemporary wood straight staircase in Other.
This is an example of a mid-sized contemporary wood straight staircase in Other.
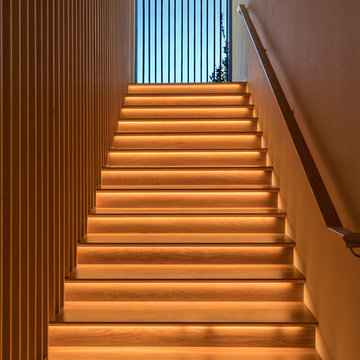
Gregory Dean Photography
Large contemporary wood straight staircase in Other with wood railing and wood risers.
Large contemporary wood straight staircase in Other with wood railing and wood risers.
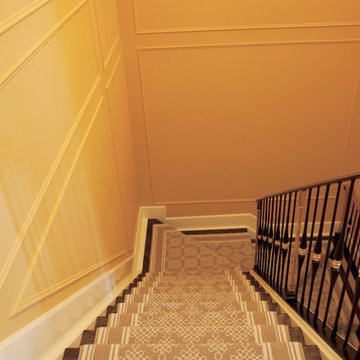
Inspiration for a mid-sized contemporary carpeted u-shaped staircase in New York with carpet risers and metal railing.
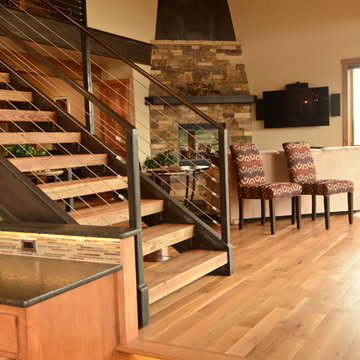
Pagosa Photography
Inspiration for a large country wood straight staircase in Denver with open risers.
Inspiration for a large country wood straight staircase in Denver with open risers.
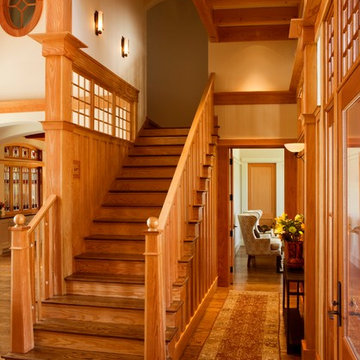
arts and crafts
dual staircase
entry
european
Frank Lloyd Wright
kiawah island
molding and trim
staircase
This is an example of a large arts and crafts wood l-shaped staircase in Charleston with wood risers and wood railing.
This is an example of a large arts and crafts wood l-shaped staircase in Charleston with wood risers and wood railing.
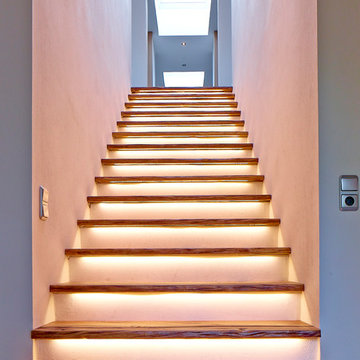
Treppe aus Bootssteg Eiche Herkunft: Kiel
Inspiration for a contemporary wood straight staircase in Hamburg with painted wood risers.
Inspiration for a contemporary wood straight staircase in Hamburg with painted wood risers.
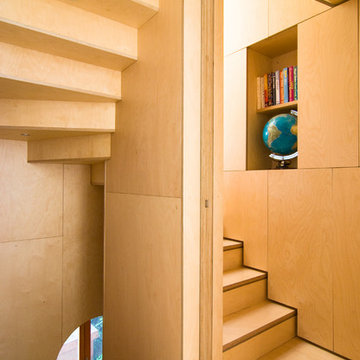
Photo of a small contemporary wood u-shaped staircase in London with wood risers.
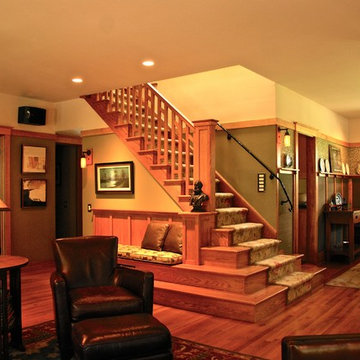
The stairs were designed to wrap around into the Living Room, to form an integral bench. The opening to the right leads into the Dining Room.
During parties, the bench provides extra seating, as do the steps. This is especially nice when someone is playing the piano.
The railing balusters were designed to use square quarter sawn oak stock, and was built on premises.
Photo by Glen Grayson, AIA
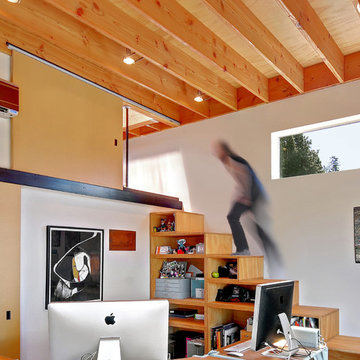
The homeowner works from home during the day, so the office was placed with the view front and center. Although a rooftop deck and code compliant staircase were outside the scope and budget of the project, a roof access hatch and hidden staircase were included. The hidden staircase is actually a bookcase, but the view from the roof top was too good to pass up!
Vista Estate Imaging
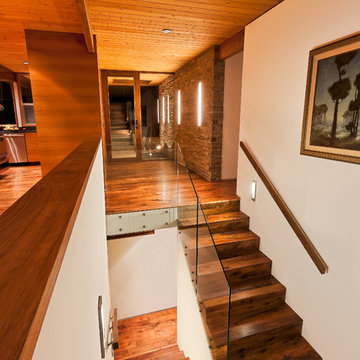
1950’s mid century modern hillside home.
full restoration | addition | modernization.
board formed concrete | clear wood finishes | mid-mod style.
Photography ©Ciro Coelho/ArchitecturalPhoto.com
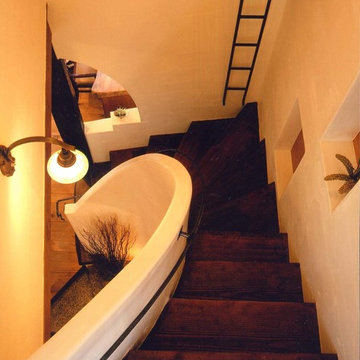
Inspiration for a wood curved staircase in Kobe with wood risers and metal railing.
Orange Staircase Design Ideas
7
