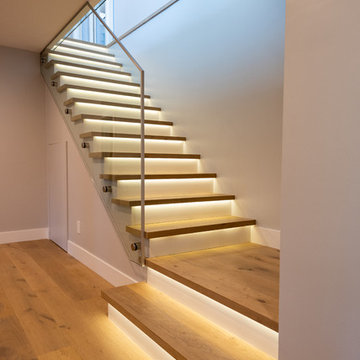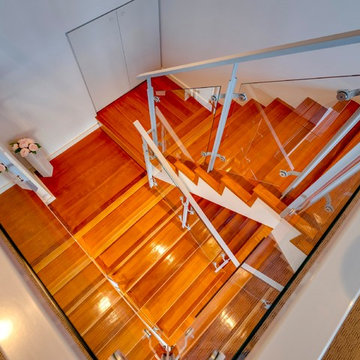Orange Staircase Design Ideas with Glass Railing
Refine by:
Budget
Sort by:Popular Today
1 - 20 of 63 photos
Item 1 of 3
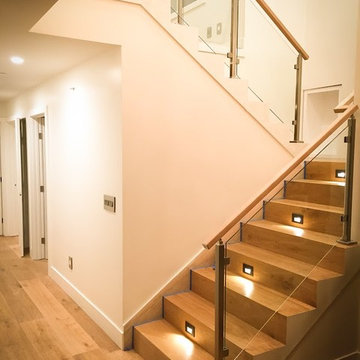
This is an example of a large modern wood u-shaped staircase in San Francisco with wood risers and glass railing.
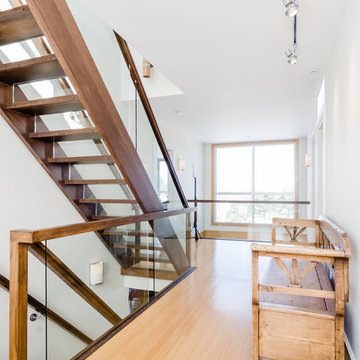
Large contemporary wood straight staircase in Boston with glass risers and glass railing.
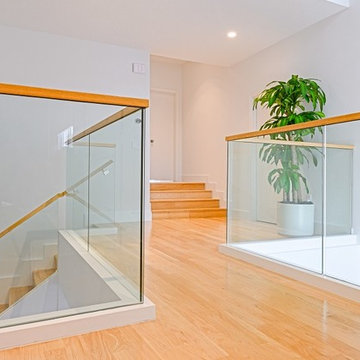
The glass panels were anchored by using a top mounted aluminum base shoe, which was then covered with drywall.
Design ideas for a mid-sized modern l-shaped staircase in Tampa with glass railing.
Design ideas for a mid-sized modern l-shaped staircase in Tampa with glass railing.
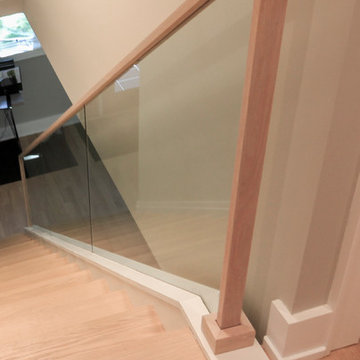
A glass balustrade was selected for the straight flight to allow light to flow freely into the living area and to create an uncluttered space (defined by the clean lines of the grooved top hand rail and wide bottom stringer). The invisible barrier works beautifully with the 2" squared-off oak treads, matching oak risers and strong-routed poplar stringers; it definitively improves the modern feel of the home. CSC 1976-2020 © Century Stair Company
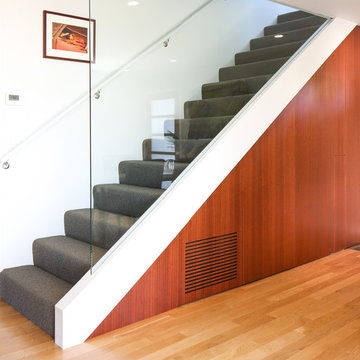
Inspiration for a large contemporary carpeted straight staircase in San Francisco with carpet risers and glass railing.
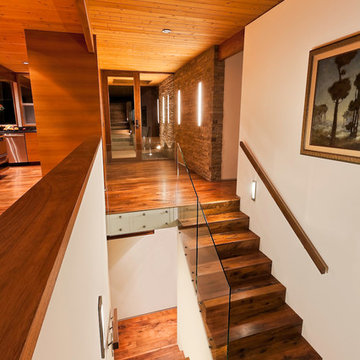
Ciro Coelho
Inspiration for a mid-sized midcentury wood l-shaped staircase in Santa Barbara with wood risers and glass railing.
Inspiration for a mid-sized midcentury wood l-shaped staircase in Santa Barbara with wood risers and glass railing.
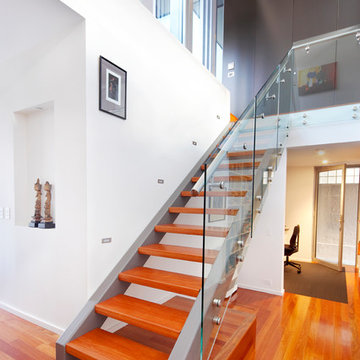
Photo of a mid-sized contemporary wood straight staircase in Sydney with open risers and glass railing.
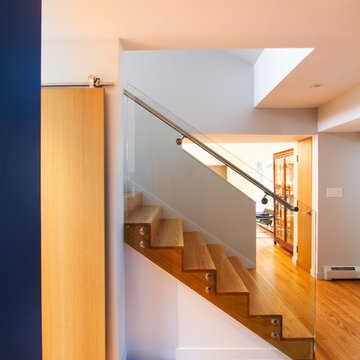
Side view of stair with glass rail and stainless steel handrail.
Jeffrey Tryon - Photographer / PDC
Inspiration for a mid-sized modern wood straight staircase in Philadelphia with wood risers and glass railing.
Inspiration for a mid-sized modern wood straight staircase in Philadelphia with wood risers and glass railing.
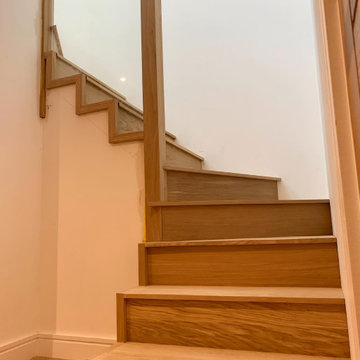
2 cut string oak staircases with glass balustrade. Staircase number one is a straight flight. Staircase number 2 is a double winder.
Photo of a mid-sized modern wood staircase in Devon with wood risers and glass railing.
Photo of a mid-sized modern wood staircase in Devon with wood risers and glass railing.
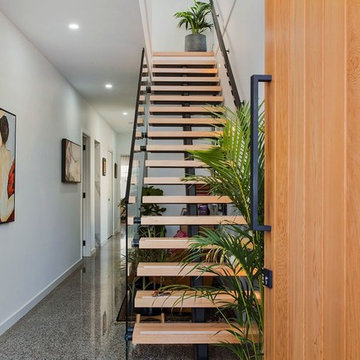
The narrow allotment of just seven metres required us to think outside the box to create a striking, minimalistic home. It features rear lane access for garaging in order to utilise the full frontage for a master bedroom and upper living. We came up with a simple palette and form consisting of six metre wall to wall glass, floating timber staircase and a concrete panelled facade.
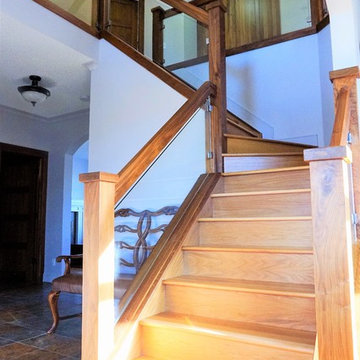
This is an example of a mid-sized country wood l-shaped staircase in Calgary with wood risers and glass railing.
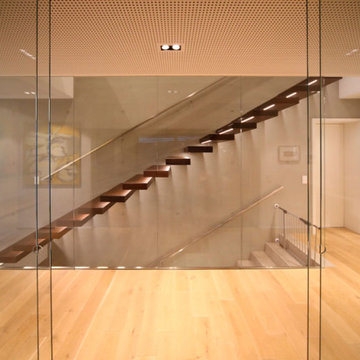
Die Kragarmtreppe verläuft über 19 Steigungen als gerade Konstruktion, eingesetzt in eine Sichtbetonwand, in das Obergeschoss. Die Treppenstufen sind aus Eiche geräuchert und geölt gefertigt. In die Unterseite ist eine integrierte LED-Beleuchtung eingefräst. Die Glaswand ist vom Boden bis unter die Decke gespannt. Diese ist 2,7 hoch und 4,8m breit und sorgt für die Absturzsicherheit, aber auch die transparente und moderne Optik der Kragarmtreppe im offenen Wohnraum. Zusätzlich ist ein Edelstahl-Wandhandlauf angebracht.
Das Wohnhaus wurde von den Architekten Roth aus Trier geplant und dieses Bauvorhaben ist Teil des Fachmagazins “Architecture-Européenne”, Winterausgabe 2019
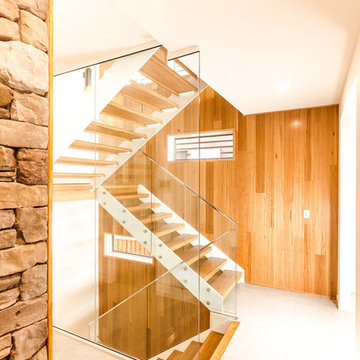
Photoelements
Large contemporary wood u-shaped staircase in Brisbane with open risers and glass railing.
Large contemporary wood u-shaped staircase in Brisbane with open risers and glass railing.
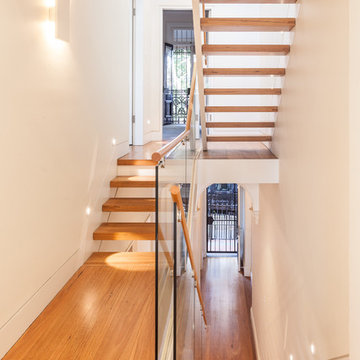
Timber stairs which filter light through three levels.
Inspiration for a mid-sized contemporary wood floating staircase in Sydney with glass railing.
Inspiration for a mid-sized contemporary wood floating staircase in Sydney with glass railing.
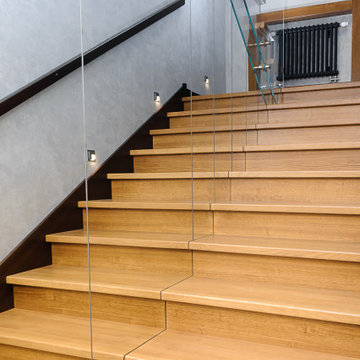
Изначально в доме заказчика был узкий проем, чуть больше 80 см, и бетонное основание для будущей лестницы.
Был разработан дизайн с обшивкой бетонной лестницы деревом и для того, чтобы визуально расширить пространство и добавить света, было решено добавить зеркала.
В результате была изготовлена лестница из ясеня по бетонному основанию со стеклянным ограждением. Это безопасное для детей стекло – закаленный триплекс.
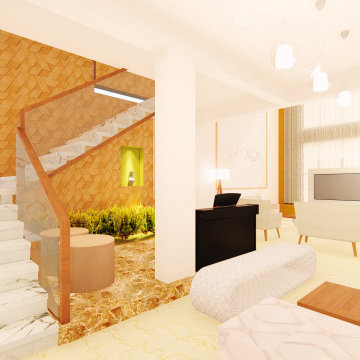
The client had the requirement to place the piano. So we highlighted the space by raising a step and finished it in dark Emperador.
Photo of a large contemporary marble l-shaped staircase in Delhi with marble risers, glass railing and panelled walls.
Photo of a large contemporary marble l-shaped staircase in Delhi with marble risers, glass railing and panelled walls.
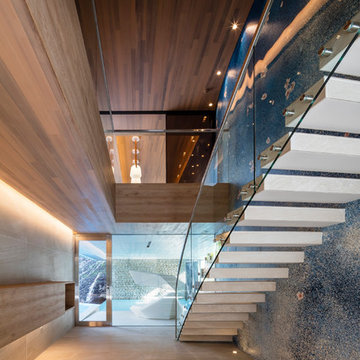
PHOTO by SHIGEO OGAWA
Photo of a contemporary concrete straight staircase in Other with open risers and glass railing.
Photo of a contemporary concrete straight staircase in Other with open risers and glass railing.
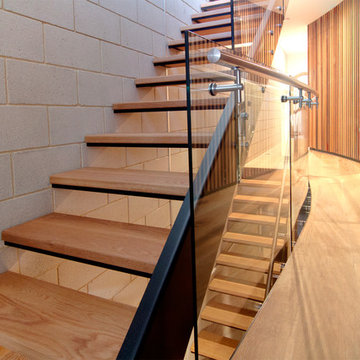
Jane McDougall
Photo of a mid-sized contemporary wood straight staircase in Other with open risers and glass railing.
Photo of a mid-sized contemporary wood straight staircase in Other with open risers and glass railing.
Orange Staircase Design Ideas with Glass Railing
1
