Orange Storage and Wardrobe Design Ideas
Refine by:
Budget
Sort by:Popular Today
1 - 20 of 91 photos
Item 1 of 3
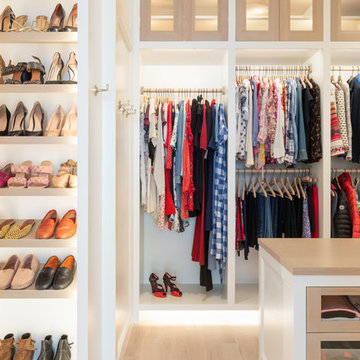
Austin Victorian by Chango & Co.
Architectural Advisement & Interior Design by Chango & Co.
Architecture by William Hablinski
Construction by J Pinnelli Co.
Photography by Sarah Elliott
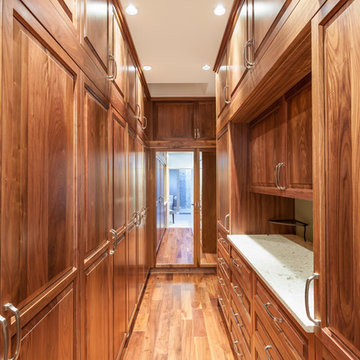
This was a complete remodel of a traditional 80's split level home. With the main focus of the homeowners wanting to age in place, making sure materials required little maintenance was key. Taking advantage of their beautiful view and adding lots of natural light defined the overall design.

Inspiration for a large contemporary women's walk-in wardrobe in Berlin with glass-front cabinets, dark wood cabinets and light hardwood floors.
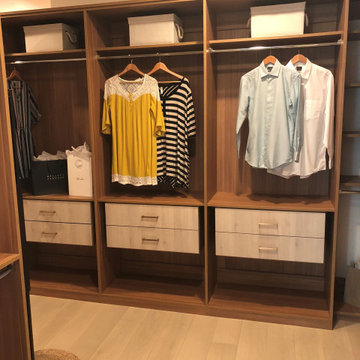
This photo depicts the elegant design we created for a luxury walk-in closet, which we built in a model home in Las Vegas. There are long hang shelves and top shelves in Cypress Live finish. The white drawers look elegant. We also added more storage space below the drawers.
Take a video tour of this project: https://youtu.be/5x9v161M2O0
Closets Las Vegas
7060 W Warm Springs Rd #110
Las Vegas, NV 89113
(702) 259-3000
Schedule a Free In-Showroom Consultation: https://closetslasvegas.com/schedule-free-showroom-consultation/
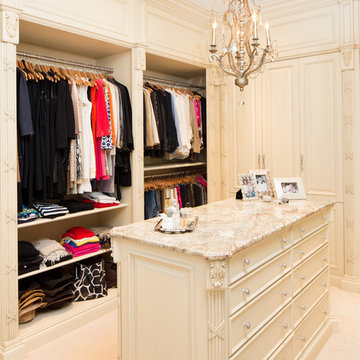
Keith Gegg
Mid-sized traditional women's walk-in wardrobe in St Louis with carpet.
Mid-sized traditional women's walk-in wardrobe in St Louis with carpet.
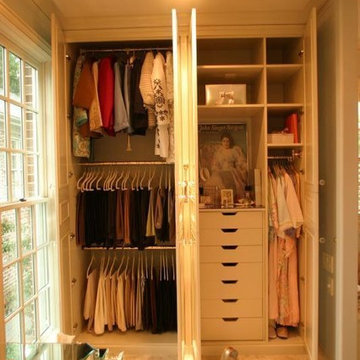
Photo of a large traditional women's dressing room in Houston with recessed-panel cabinets, white cabinets and marble floors.
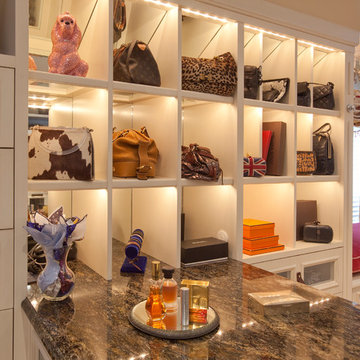
A custom master suite with lots of storage, pull out shoe shelves and handbag display areas.
Woodmeister Master Builders
Peter Vanderwarker photography
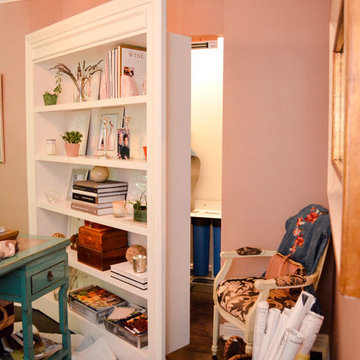
Secret security closets are a phenomenal use of space. They can be used for storage of valuables, media equipment, water filtration systems, safes, panic rooms, etc.
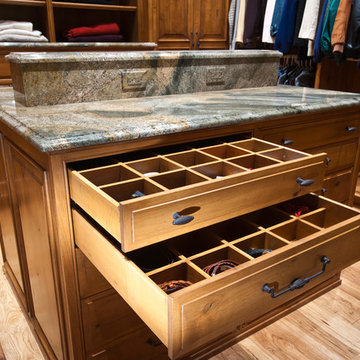
An island cabinet and drawers with a marble countertop is an excellent choice to maximize the closet. The drawers have a built-in organizer inside that amplify its function. While the design of the cabinet doors with raised-panel style and wrought iron handles give it a cozy look.
Built by ULFBUILT - General contractor of custom homes in Vail and Beaver Creek. Contact us today to learn more.
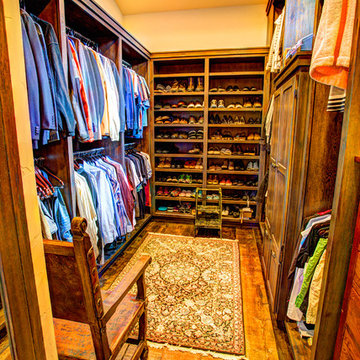
Bedell Photography www.bedellphoto.smugmug.com
This is an example of a large country gender-neutral walk-in wardrobe in Other with flat-panel cabinets, distressed cabinets and medium hardwood floors.
This is an example of a large country gender-neutral walk-in wardrobe in Other with flat-panel cabinets, distressed cabinets and medium hardwood floors.
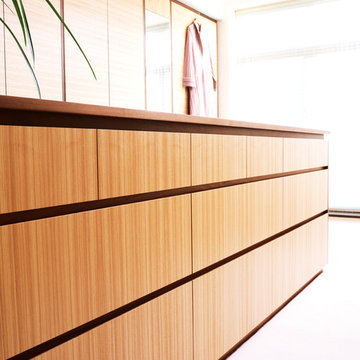
KENSINGTON, LONDON
This bespoke dressing room commission in Kensington is made from American Black Walnut which has been over veneered primarily in Olive Ash with a Burr Ash veneered panel running horizontally across the doors. A recessed shadow gap detail in American Black Walnut separates the Burr Ash panel from the Olive Ash veneer and the handles have been recessed and milled out of the Black Walnut lipping.
Primary materials: American Black Walnut, Olive Ash and Burr Ash.
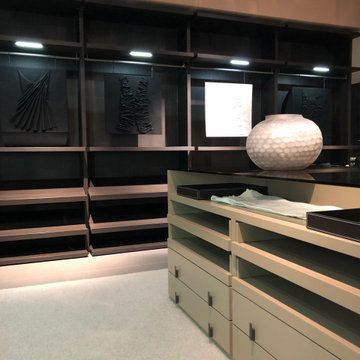
Chelsea light style is a beautiful and very luxury-looking dressing room option. As long as you are keen on having your wardrobe to be open, this style will fit in most spaces in large and small. it can be made with a combination of hanging, shelving, drawers, and pull-out trays. All balanced and tailored to your needs. The price starts with £850+VAT per linear meter and goes up to £1650+Vat p/m depending on what accessories and configuration you will choose to go with.
For more details, minimum order volume or price estimate, please call us on tel:02039066980, or email us to: sales@smartfitwardrobe.co.uk, quoting this style.
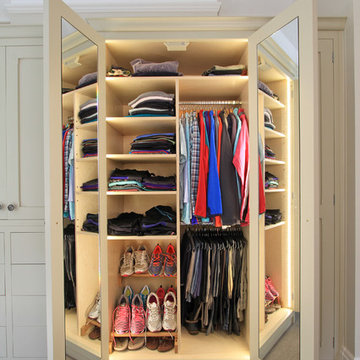
This is an example of a large traditional gender-neutral storage and wardrobe in Hampshire with carpet and open cabinets.
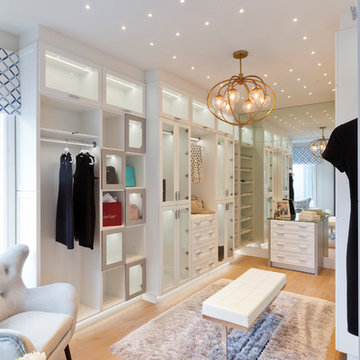
Visit The Korina 14803 Como Circle or call 941 907.8131 for additional information.
3 bedrooms | 4.5 baths | 3 car garage | 4,536 SF
The Korina is John Cannon’s new model home that is inspired by a transitional West Indies style with a contemporary influence. From the cathedral ceilings with custom stained scissor beams in the great room with neighboring pristine white on white main kitchen and chef-grade prep kitchen beyond, to the luxurious spa-like dual master bathrooms, the aesthetics of this home are the epitome of timeless elegance. Every detail is geared toward creating an upscale retreat from the hectic pace of day-to-day life. A neutral backdrop and an abundance of natural light, paired with vibrant accents of yellow, blues, greens and mixed metals shine throughout the home.
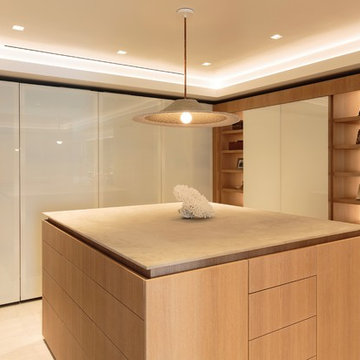
Photo of a large contemporary gender-neutral walk-in wardrobe in Los Angeles with flat-panel cabinets, medium wood cabinets, light hardwood floors and beige floor.
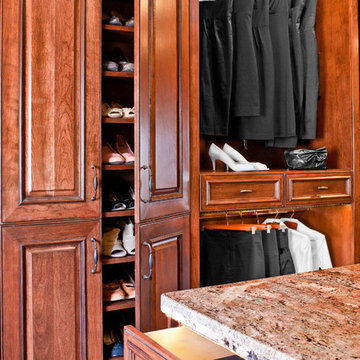
Keechi Creek Builders
Large traditional women's walk-in wardrobe in Houston with raised-panel cabinets, medium wood cabinets and medium hardwood floors.
Large traditional women's walk-in wardrobe in Houston with raised-panel cabinets, medium wood cabinets and medium hardwood floors.
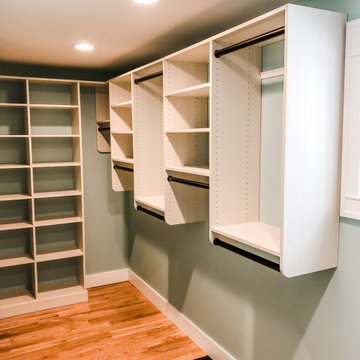
Smart design for a narrow remodeled master bedroom. Design to incorporate style and function with the ultimate amount of shelving possible. Connected top and crown molding creates a timeless finish. Color Featured is Desert and an oil rubbed bronze bar for contrast.
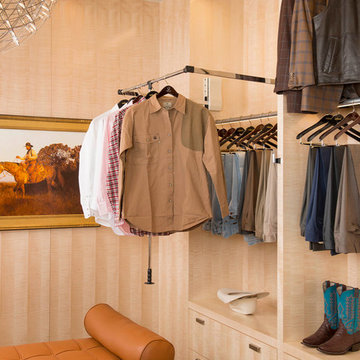
Danny Piassick
Mid-sized midcentury men's walk-in wardrobe in Austin with flat-panel cabinets, medium wood cabinets and porcelain floors.
Mid-sized midcentury men's walk-in wardrobe in Austin with flat-panel cabinets, medium wood cabinets and porcelain floors.
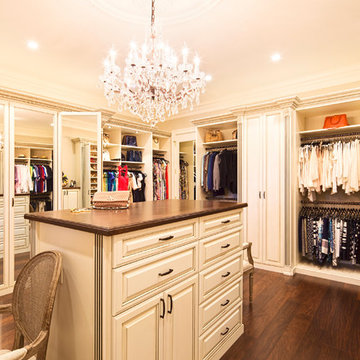
Painted and glazed master closet. This design includes function, but full decoration as well. The three-way mirror creates an illusion of more space and the island provides the perfect packing area.
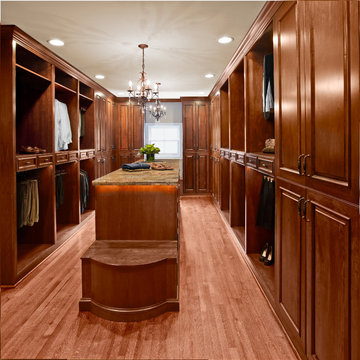
Keechi Creek Builders
Large traditional gender-neutral walk-in wardrobe in Houston with raised-panel cabinets, dark wood cabinets and medium hardwood floors.
Large traditional gender-neutral walk-in wardrobe in Houston with raised-panel cabinets, dark wood cabinets and medium hardwood floors.
Orange Storage and Wardrobe Design Ideas
1