Orange Storage and Wardrobe Design Ideas with Medium Wood Cabinets
Refine by:
Budget
Sort by:Popular Today
1 - 20 of 147 photos
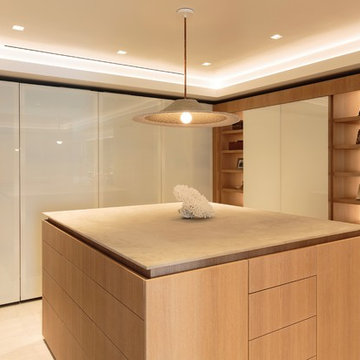
Photo of a large contemporary gender-neutral walk-in wardrobe in Los Angeles with flat-panel cabinets, medium wood cabinets, light hardwood floors and beige floor.
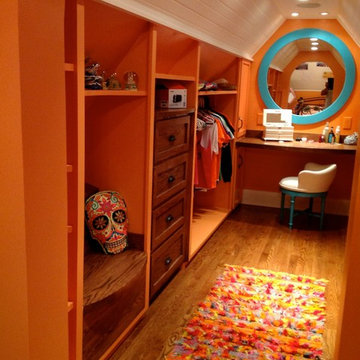
Mark Frateschi
Design ideas for a mid-sized eclectic gender-neutral dressing room in New York with shaker cabinets and medium wood cabinets.
Design ideas for a mid-sized eclectic gender-neutral dressing room in New York with shaker cabinets and medium wood cabinets.
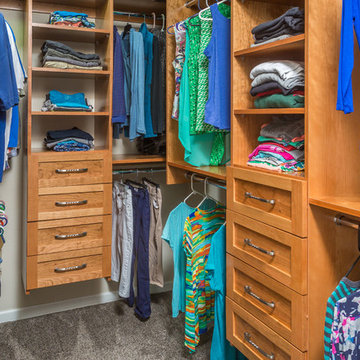
DMD,Inc.
This is an example of a mid-sized traditional gender-neutral walk-in wardrobe in Other with recessed-panel cabinets, medium wood cabinets, carpet and grey floor.
This is an example of a mid-sized traditional gender-neutral walk-in wardrobe in Other with recessed-panel cabinets, medium wood cabinets, carpet and grey floor.
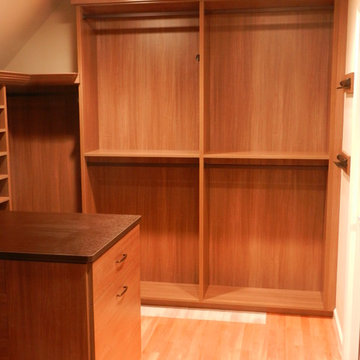
At California Closets Connecticut, we emphasize good design that’s built to last. After decades in the interior design industry, we constantly research the best building materials. Our products have a durability and texture that imitates the grain of real wood, making your storage solutions easier to care for without sacrificing appearance. Simplifying and organizing a person’s life is not a one-size-fits-all solution, which is why California Closets Connecticut provides individual custom storage needs to match each client’s style, décor and price point.
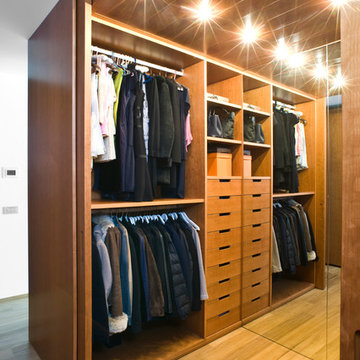
ph Alessandro Branca
Photo of a mid-sized contemporary gender-neutral walk-in wardrobe in Milan with open cabinets, medium wood cabinets and light hardwood floors.
Photo of a mid-sized contemporary gender-neutral walk-in wardrobe in Milan with open cabinets, medium wood cabinets and light hardwood floors.
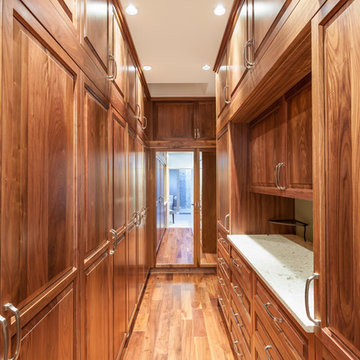
This was a complete remodel of a traditional 80's split level home. With the main focus of the homeowners wanting to age in place, making sure materials required little maintenance was key. Taking advantage of their beautiful view and adding lots of natural light defined the overall design.
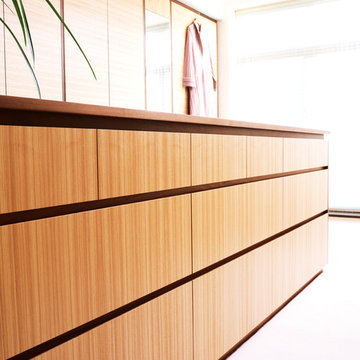
KENSINGTON, LONDON
This bespoke dressing room commission in Kensington is made from American Black Walnut which has been over veneered primarily in Olive Ash with a Burr Ash veneered panel running horizontally across the doors. A recessed shadow gap detail in American Black Walnut separates the Burr Ash panel from the Olive Ash veneer and the handles have been recessed and milled out of the Black Walnut lipping.
Primary materials: American Black Walnut, Olive Ash and Burr Ash.
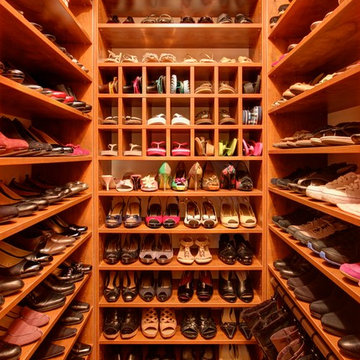
This is an example of a small traditional women's walk-in wardrobe in New York with open cabinets, medium wood cabinets, medium hardwood floors and brown floor.
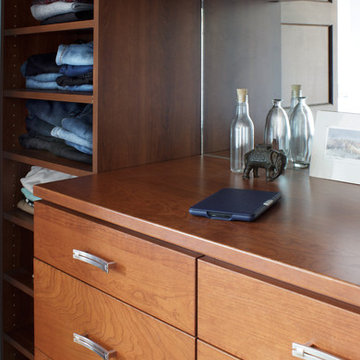
Why not transform a Reach-in Master Closet into a dressing area with the addition of a built-in dresser? Having both a walk-in and reach-in closet in the master bedroom allows you to be more creative with the extra closet space.
Kara Lashuay

This built-in closet system allows for a larger bedroom space while still creating plenty of storage.
This is an example of a midcentury storage and wardrobe in Seattle with flat-panel cabinets, medium wood cabinets, light hardwood floors and wood.
This is an example of a midcentury storage and wardrobe in Seattle with flat-panel cabinets, medium wood cabinets, light hardwood floors and wood.
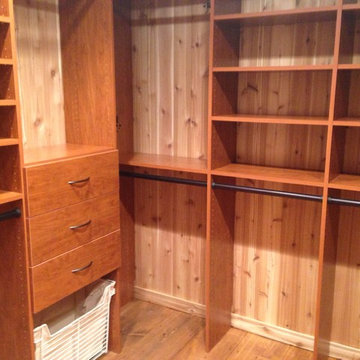
Tim Barnett
This is an example of a large traditional gender-neutral walk-in wardrobe in Other with flat-panel cabinets, medium wood cabinets and medium hardwood floors.
This is an example of a large traditional gender-neutral walk-in wardrobe in Other with flat-panel cabinets, medium wood cabinets and medium hardwood floors.
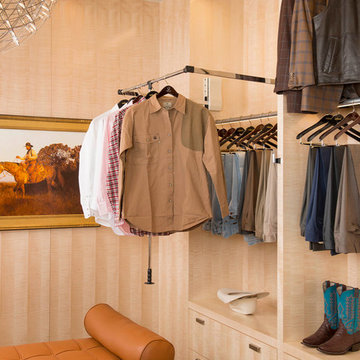
Danny Piassick
Mid-sized midcentury men's walk-in wardrobe in Austin with flat-panel cabinets, medium wood cabinets and porcelain floors.
Mid-sized midcentury men's walk-in wardrobe in Austin with flat-panel cabinets, medium wood cabinets and porcelain floors.
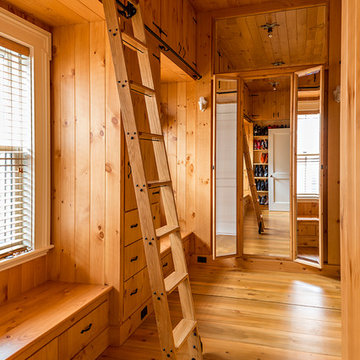
photography by Matthew Placek
Large traditional gender-neutral walk-in wardrobe in New York with medium wood cabinets and medium hardwood floors.
Large traditional gender-neutral walk-in wardrobe in New York with medium wood cabinets and medium hardwood floors.
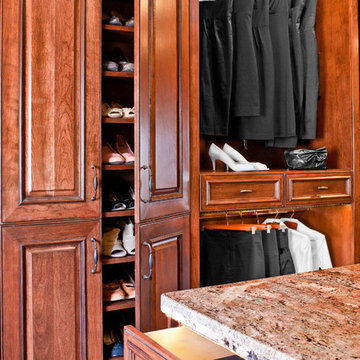
Keechi Creek Builders
Large traditional women's walk-in wardrobe in Houston with raised-panel cabinets, medium wood cabinets and medium hardwood floors.
Large traditional women's walk-in wardrobe in Houston with raised-panel cabinets, medium wood cabinets and medium hardwood floors.
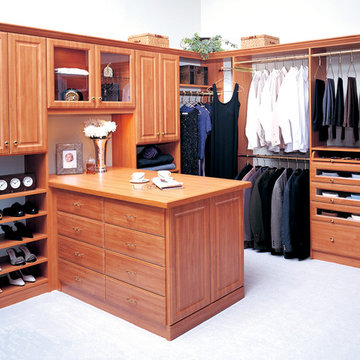
Design ideas for a large traditional gender-neutral walk-in wardrobe in Baltimore with raised-panel cabinets, medium wood cabinets, concrete floors and white floor.
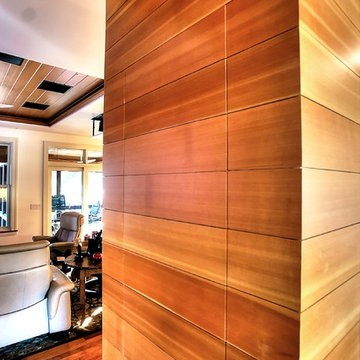
Alan Barley, AIA
This soft hill country contemporary family home is nestled in a surrounding live oak sanctuary in Spicewood, Texas. A screened-in porch creates a relaxing and welcoming environment while the large windows flood the house with natural lighting. The large overhangs keep the hot Texas heat at bay. Energy efficient appliances and site specific open house plan allows for a spacious home while taking advantage of the prevailing breezes which decreases energy consumption.
screened in porch, austin luxury home, austin custom home, barleypfeiffer architecture, barleypfeiffer, wood floors, sustainable design, soft hill contemporary, sleek design, pro work, modern, low voc paint, live oaks sanctuary, live oaks, interiors and consulting, house ideas, home planning, 5 star energy, hill country, high performance homes, green building, fun design, 5 star applance, find a pro, family home, elegance, efficient, custom-made, comprehensive sustainable architects, barley & pfeiffer architects,
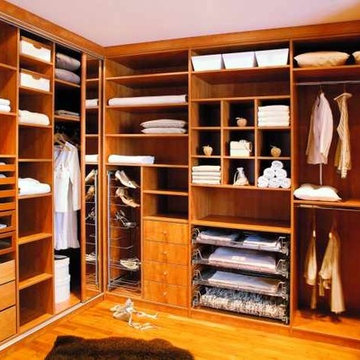
Photo of a mid-sized transitional gender-neutral walk-in wardrobe in Miami with open cabinets, medium wood cabinets and medium hardwood floors.
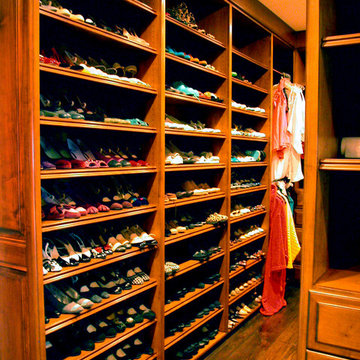
Closets of The French Tradition
Design ideas for a large traditional women's walk-in wardrobe in Los Angeles with medium wood cabinets, medium hardwood floors and open cabinets.
Design ideas for a large traditional women's walk-in wardrobe in Los Angeles with medium wood cabinets, medium hardwood floors and open cabinets.
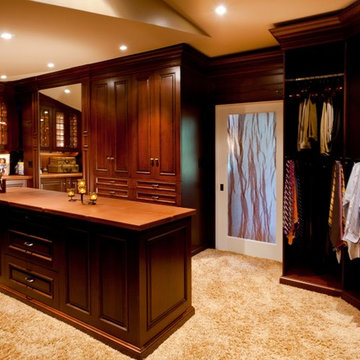
Designer: Cameron Snyder & Judy Whalen; Photography: Dan Cutrona
Design ideas for an expansive traditional gender-neutral dressing room in Boston with raised-panel cabinets, medium wood cabinets and carpet.
Design ideas for an expansive traditional gender-neutral dressing room in Boston with raised-panel cabinets, medium wood cabinets and carpet.
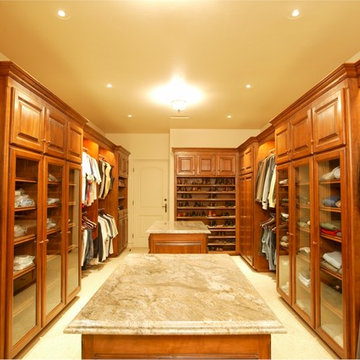
Closets of The French Tradition
Inspiration for a large arts and crafts men's walk-in wardrobe in Los Angeles with raised-panel cabinets, medium wood cabinets and ceramic floors.
Inspiration for a large arts and crafts men's walk-in wardrobe in Los Angeles with raised-panel cabinets, medium wood cabinets and ceramic floors.
Orange Storage and Wardrobe Design Ideas with Medium Wood Cabinets
1