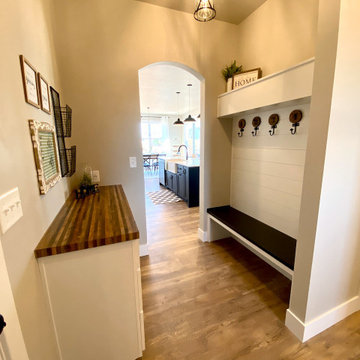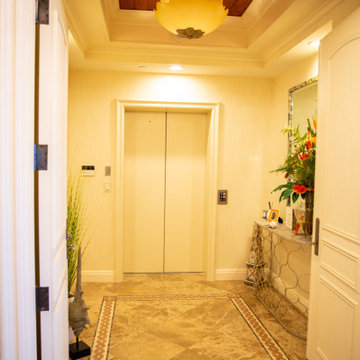Orange Vestibule Design Ideas
Refine by:
Budget
Sort by:Popular Today
1 - 20 of 33 photos
Item 1 of 3
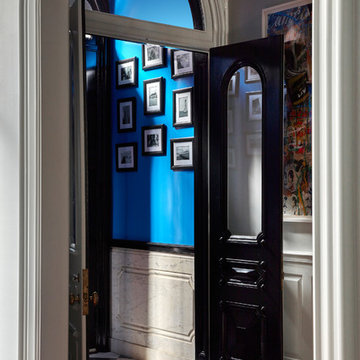
Pinemar, Inc. 2017 Entire House COTY award winner
Photo of a traditional vestibule in Philadelphia with grey walls, dark hardwood floors, a double front door, brown floor and a black front door.
Photo of a traditional vestibule in Philadelphia with grey walls, dark hardwood floors, a double front door, brown floor and a black front door.
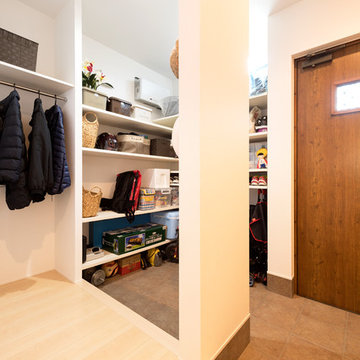
置き場所に困りがちなベビーカーもスッキリ納まる玄関収納。 アウトドア用品やお子さまのストライダーを置いてもまだまだ余裕がありそうだ。ハイサイドライトからの採光で、明るさも確保。
Inspiration for a contemporary vestibule in Kyoto with white walls, a single front door, a medium wood front door and brown floor.
Inspiration for a contemporary vestibule in Kyoto with white walls, a single front door, a medium wood front door and brown floor.
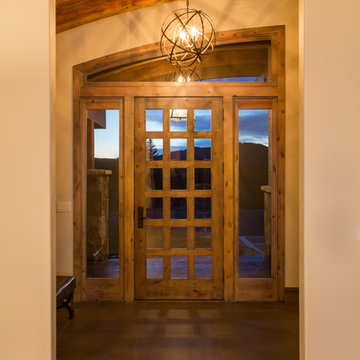
Mountain Contemporary, Steamboat Springs
Colorado
Photo Credit: Tim Murphy of timmurphyphotography.com
Inspiration for a mid-sized country vestibule in Denver with beige walls, dark hardwood floors, a single front door, a dark wood front door and brown floor.
Inspiration for a mid-sized country vestibule in Denver with beige walls, dark hardwood floors, a single front door, a dark wood front door and brown floor.
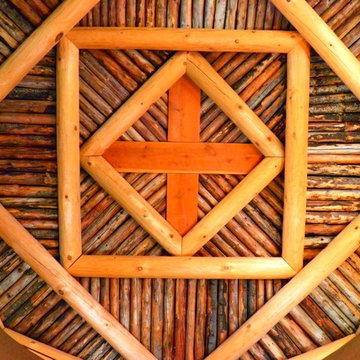
Custom Latilla and Viga ceiling in Entry.
Inspiration for a mid-sized vestibule in Albuquerque with brown walls, travertine floors, a single front door and a dark wood front door.
Inspiration for a mid-sized vestibule in Albuquerque with brown walls, travertine floors, a single front door and a dark wood front door.
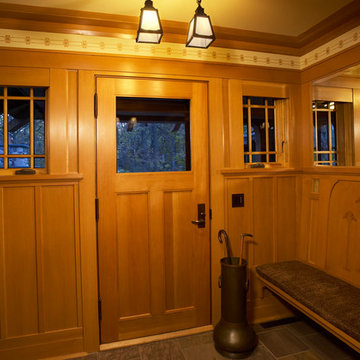
Architecture & Interior Design: David Heide Design Studio
Inspiration for an arts and crafts vestibule in Minneapolis with yellow walls, slate floors, a single front door and a medium wood front door.
Inspiration for an arts and crafts vestibule in Minneapolis with yellow walls, slate floors, a single front door and a medium wood front door.
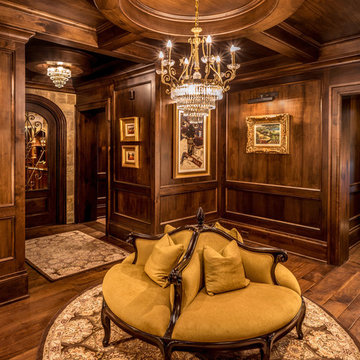
Rick Lee
This is an example of a large traditional vestibule in Other with brown walls and dark hardwood floors.
This is an example of a large traditional vestibule in Other with brown walls and dark hardwood floors.
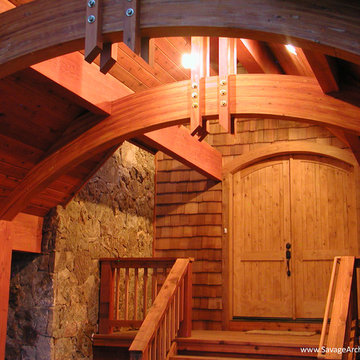
* Summit County Architect,Mountain Home Design,Colorado Architecture,High Alpine,Architecture,Residential Architect Summit County,Commercial Architect Summit County,Custom Home Design,Sustainable Architecture,LEED Certified Design,Mountain Retreat Architecture,Summit County Building Design,High Country Architect,Cabin Design Summit County,Ski Resort Architecture,Contemporary Mountain Homes,Rustic Cabin Design,Summit County Building Permits,Architectural Drafting,Interior Design Summit County,Site Planning Summit County,Mountain Modern Architecture,Log Cabin Design,Home Renovation Summit County,Architectural Services,Luxury Home Design Summit County,Architectural Firms in Colorado,Sustainable Building Practices,Eco-Friendly Architecture,Modern Mountain Retreats,Historic Preservation Summit County
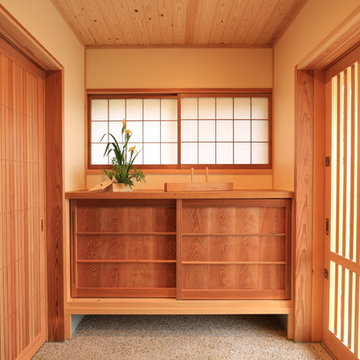
Design ideas for an asian vestibule in Other with beige walls, a sliding front door and a brown front door.
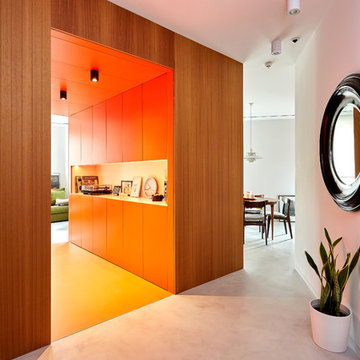
EL CUBO
¿Y el cubo? ..."estaba, pero no se veía".
Dos muros de carga gemelos, orientados en la misma dirección y paralelos entre sí, delimitan en planta casi un cuadrado perfecto. Aprovechamos esta particular geometría para unirlos revistiendo su perímetro con lamas verticales de madera de iroko, generando un único volumen. Bajamos el falso techo dentro del mismo para esconder instalaciones y enmarcamos así el paso. Exageramos aún más el concepto de “cubo atravesado por un pasadizo” utilizando el color naranja en todos los paramentos interiores del mismo. Se utiliza laca satinada en los muebles y en los tableros registrables del falso techo, y resina en el suelo casi de idéntico color, textura y brillo.
Pero este cubo no sólo es un paso... Nuestro cliente, melómano, decide tener un espacio donde disponer de un "exquisito" equipo de música, desde donde poder amenizar la zona de estar. Es el sitio perfecto para ello.
El cubo aloja gran capacidad de almacenamiento adosado a uno de los dos muros de carga.
Por un lado, los armarios naranjas que se vinculan a la cabina, que incorporan ventilación para alojar en su interior los equipos de sonido. Por otro, en el contorno exterior del cubo se esconden piezas de mobiliario directamente relacionadas con la zona de comedor. Además, se diseña un cubre-radiador realizando un toquelado en parte del panelado, que aportará textura y conferirá al cubo una estética mejorada.
El replanteo del cubo era muy complejo porque debían resolverse encuentros de diferentes pavimentos y coincidencias con la carpintería.
Fotografía de Carla Capdevila
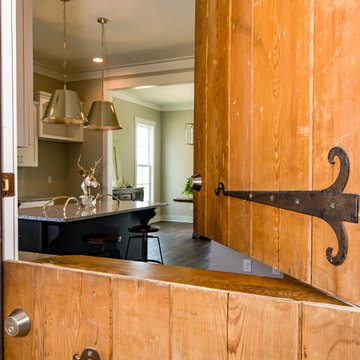
Antique dutch door provides unique access from side porch to the home
This is an example of a mid-sized country vestibule in Other with a dutch front door and a medium wood front door.
This is an example of a mid-sized country vestibule in Other with a dutch front door and a medium wood front door.
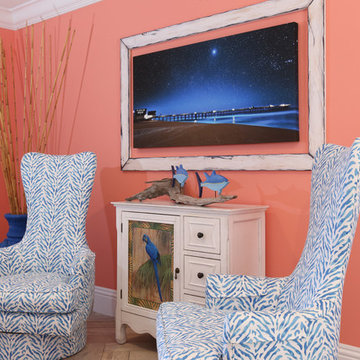
This is an example of a mid-sized beach style vestibule in Orlando with orange walls, porcelain floors, a double front door, a white front door and beige floor.
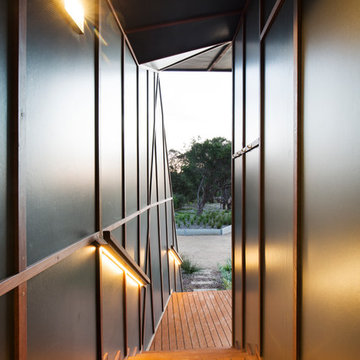
Black walls and narrow timber steps create drama in the approach to the front door of this house
Mid-sized industrial vestibule in Melbourne with black walls, medium hardwood floors, brown floor, wood and decorative wall panelling.
Mid-sized industrial vestibule in Melbourne with black walls, medium hardwood floors, brown floor, wood and decorative wall panelling.
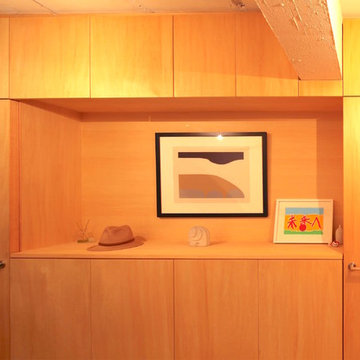
マンションのスケルトンリフォーム
Photo of a modern vestibule in Tokyo with white walls, concrete floors and a single front door.
Photo of a modern vestibule in Tokyo with white walls, concrete floors and a single front door.
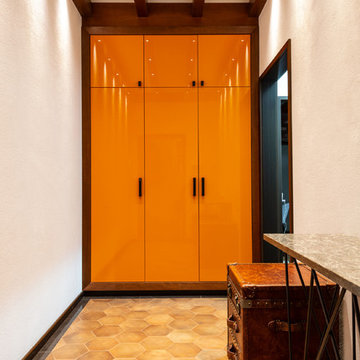
Фотограф Александр Камачкин
Inspiration for a mid-sized industrial vestibule in Moscow.
Inspiration for a mid-sized industrial vestibule in Moscow.
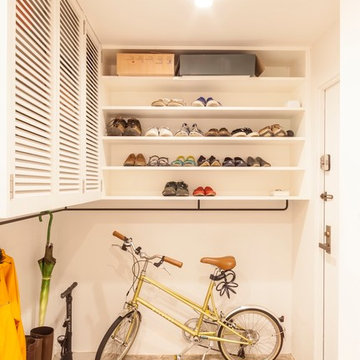
玄関は自転車を置けるほど広い
Photo of a small modern vestibule in Tokyo with white walls, concrete floors, a single front door and a white front door.
Photo of a small modern vestibule in Tokyo with white walls, concrete floors, a single front door and a white front door.
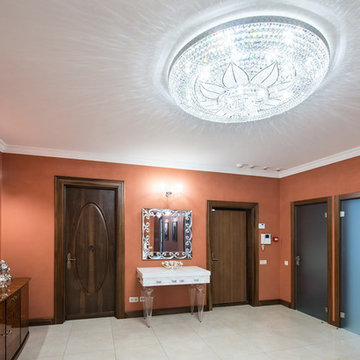
Одним из преимуществ квартиры является большой холл, в который попадаешь прямо от входной двери. Холл оформлен торжественно и в то же время сдержано. Нет мелких деталей, сложного декора. Все организуют четыре основных решения. Центр пола помещения - большое круглое мозаичное панно. На стенах завораживает непривычный, но глубокий и прекрасный терракотовый цвет. На потолке по центру сияет драгоценная хрустальная люстра.
Главенствует резной камин из белого мрамора. Над ним под стеклом красуется изображение девушки - копия детали картины Петрова-Водкина. Она — центр помещения и композиции, сразу приковывает взгляд, как только заходишь в квартиру.
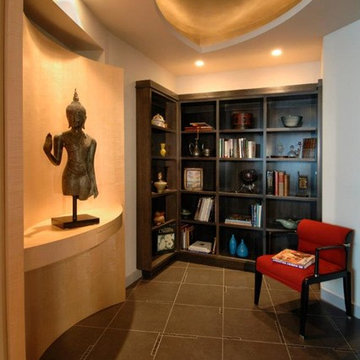
Entry is very important for any residence. It tells the visitors everything about the owner.
And it welcomes the owner to the sacred space called home.
Photo credit: Gregg Krogstadt
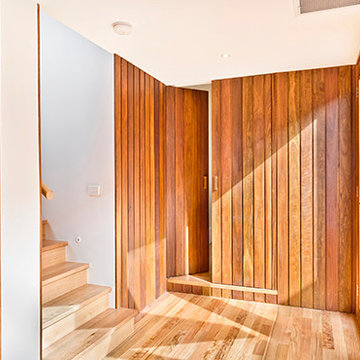
Fireplace and period details
Phil Moir Photography
Design ideas for a mid-sized transitional vestibule in Melbourne with light hardwood floors, a double front door and a medium wood front door.
Design ideas for a mid-sized transitional vestibule in Melbourne with light hardwood floors, a double front door and a medium wood front door.
Orange Vestibule Design Ideas
1
