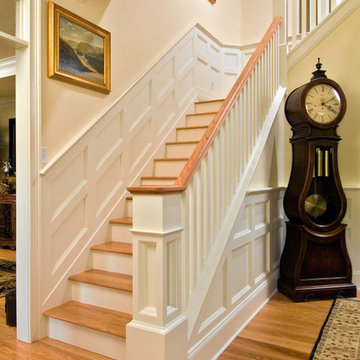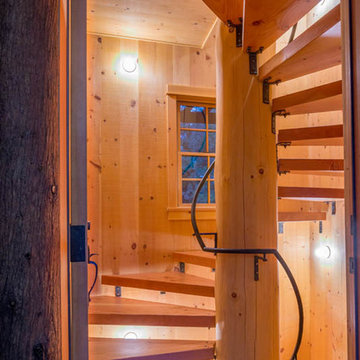Orange Wood Staircase Design Ideas

Take a home that has seen many lives and give it yet another one! This entry foyer got opened up to the kitchen and now gives the home a flow it had never seen.
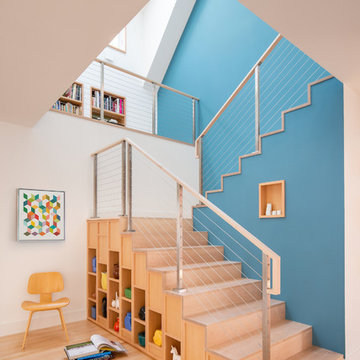
John Cole Photography
Photo of a contemporary wood u-shaped staircase in DC Metro with wood risers and cable railing.
Photo of a contemporary wood u-shaped staircase in DC Metro with wood risers and cable railing.

Photo of a mid-sized contemporary wood straight staircase in Dusseldorf.
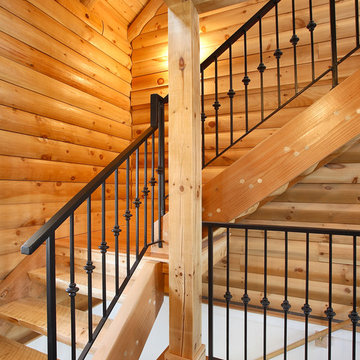
Rustic log cabin foyer with open riser stairs. The uniform log cabin light wood wall panels are broken up by wrought iron railings and dark gray slate floors.
http://www.olsonphotographic.com/
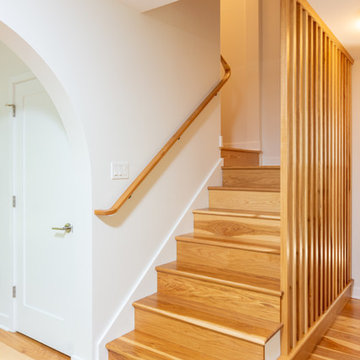
This midcentury-inspired custom hickory staircase was designed by Miranda Frye and executed by craftsman and Project Developer Matt Nicholas.
This is an example of a mid-sized midcentury wood u-shaped staircase in Detroit with wood risers and wood railing.
This is an example of a mid-sized midcentury wood u-shaped staircase in Detroit with wood risers and wood railing.
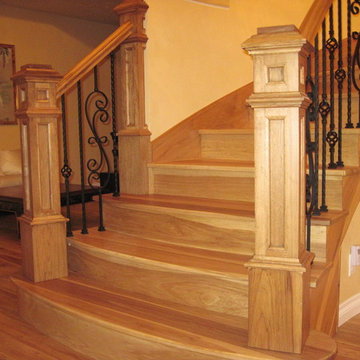
a custom stair project, each post is made of 105 pieces.
Photo of a mid-sized traditional wood curved staircase in Detroit with wood risers.
Photo of a mid-sized traditional wood curved staircase in Detroit with wood risers.
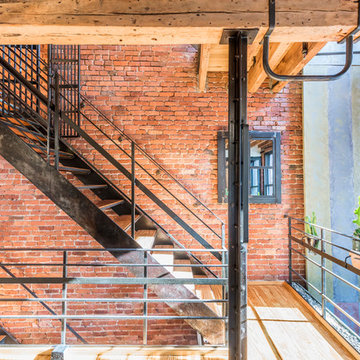
Richard Silver Photo
This is an example of an expansive industrial wood staircase in New York with open risers.
This is an example of an expansive industrial wood staircase in New York with open risers.
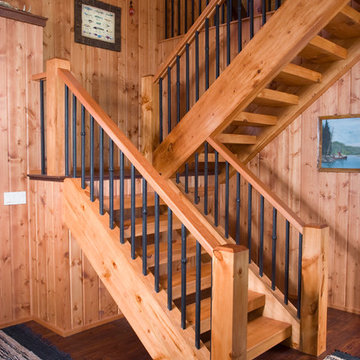
Jane Benson
Inspiration for a large country wood l-shaped staircase in Other with wood risers.
Inspiration for a large country wood l-shaped staircase in Other with wood risers.
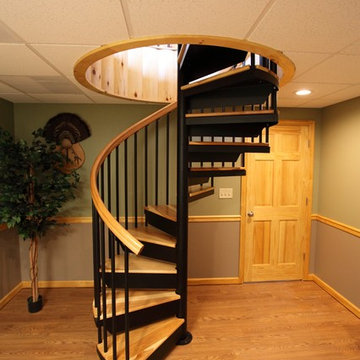
The homeowner chose a code compliant Configurable Steel Spiral Stair. The code risers and additional spindles add safety.
Inspiration for a small traditional wood spiral staircase in Philadelphia with metal risers.
Inspiration for a small traditional wood spiral staircase in Philadelphia with metal risers.
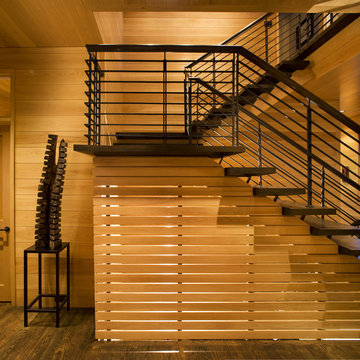
Won 2013 AIANC Design Award
Inspiration for a transitional wood u-shaped staircase in Charlotte with open risers and metal railing.
Inspiration for a transitional wood u-shaped staircase in Charlotte with open risers and metal railing.
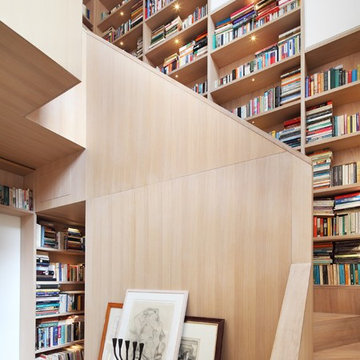
Alan Williams Photography
Design ideas for a contemporary wood curved staircase in London with wood risers.
Design ideas for a contemporary wood curved staircase in London with wood risers.
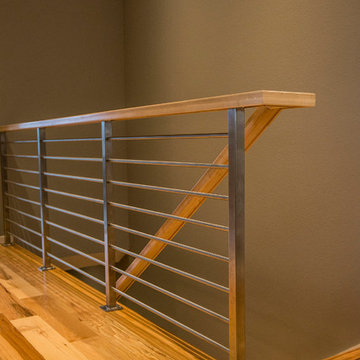
Beautiful contrast with stainless steel horizontal railing with maple wood handrail.
Photo of a midcentury wood staircase in Kansas City with wood risers and mixed railing.
Photo of a midcentury wood staircase in Kansas City with wood risers and mixed railing.
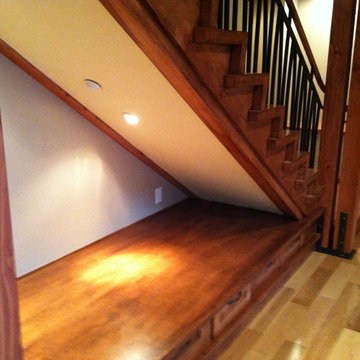
Paul Heller
Design ideas for a mid-sized arts and crafts wood straight staircase in Denver with wood risers.
Design ideas for a mid-sized arts and crafts wood straight staircase in Denver with wood risers.
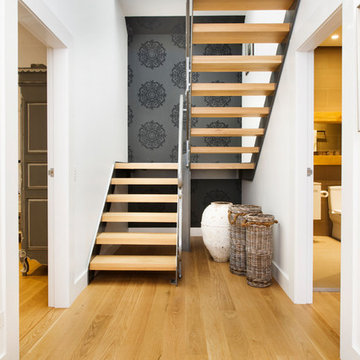
Inspiration for a contemporary wood u-shaped staircase in Sydney with metal railing.
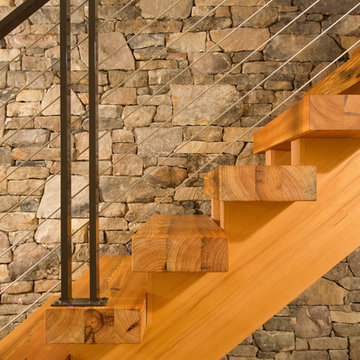
The design of this home was driven by the owners’ desire for a three-bedroom waterfront home that showcased the spectacular views and park-like setting. As nature lovers, they wanted their home to be organic, minimize any environmental impact on the sensitive site and embrace nature.
This unique home is sited on a high ridge with a 45° slope to the water on the right and a deep ravine on the left. The five-acre site is completely wooded and tree preservation was a major emphasis. Very few trees were removed and special care was taken to protect the trees and environment throughout the project. To further minimize disturbance, grades were not changed and the home was designed to take full advantage of the site’s natural topography. Oak from the home site was re-purposed for the mantle, powder room counter and select furniture.
The visually powerful twin pavilions were born from the need for level ground and parking on an otherwise challenging site. Fill dirt excavated from the main home provided the foundation. All structures are anchored with a natural stone base and exterior materials include timber framing, fir ceilings, shingle siding, a partial metal roof and corten steel walls. Stone, wood, metal and glass transition the exterior to the interior and large wood windows flood the home with light and showcase the setting. Interior finishes include reclaimed heart pine floors, Douglas fir trim, dry-stacked stone, rustic cherry cabinets and soapstone counters.
Exterior spaces include a timber-framed porch, stone patio with fire pit and commanding views of the Occoquan reservoir. A second porch overlooks the ravine and a breezeway connects the garage to the home.
Numerous energy-saving features have been incorporated, including LED lighting, on-demand gas water heating and special insulation. Smart technology helps manage and control the entire house.
Greg Hadley Photography
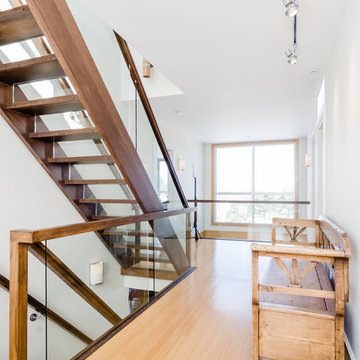
Large contemporary wood straight staircase in Boston with glass risers and glass railing.
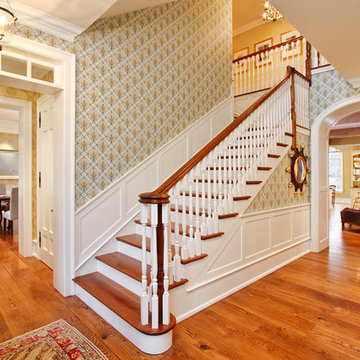
Ronnie Bruce Photography
Photo of a traditional wood l-shaped staircase in Philadelphia with wood risers.
Photo of a traditional wood l-shaped staircase in Philadelphia with wood risers.
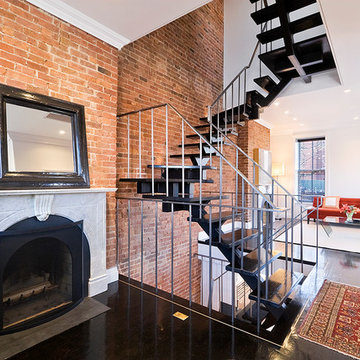
The open riser wood and steel staircase running through the center of this Landmarked Brooklyn home unifies the tiny floorplates, making the space feel much larger than the actual square footage would suggest.
Orange Wood Staircase Design Ideas
1
