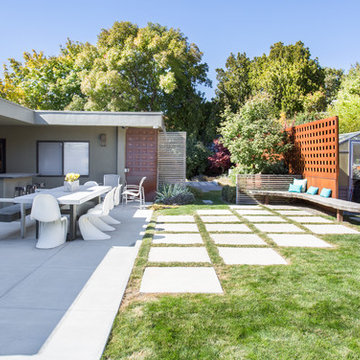Refine by:
Budget
Sort by:Popular Today
1 - 20 of 119,491 photos
Item 1 of 3

Design ideas for a large contemporary backyard patio in Melbourne with an outdoor kitchen, natural stone pavers and a roof extension.
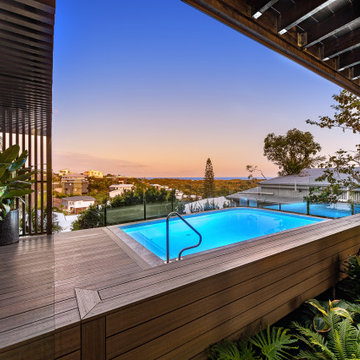
The warmth of dark composite decking, coupled with lush greenery and minimalist pool give this outdoor area a tropical jungle vibe.
Design ideas for a mid-sized beach style backyard rectangular pool in Sunshine Coast with decking.
Design ideas for a mid-sized beach style backyard rectangular pool in Sunshine Coast with decking.

Graced with character and a history, this grand merchant’s terrace was restored and expanded to suit the demands of a family of five.
This is an example of a large contemporary backyard deck in Sydney.
This is an example of a large contemporary backyard deck in Sydney.

Bluestone Pavers, custom Teak Wood banquette with cement tile inlay, Bluestone firepit, custom outdoor kitchen with Teak Wood, concrete waterfall countertop with Teak surround.

Bespoke wooden circular table and bench built in to retaining wall with cantilevered metal steps.
Design ideas for a small contemporary backyard patio in London.
Design ideas for a small contemporary backyard patio in London.
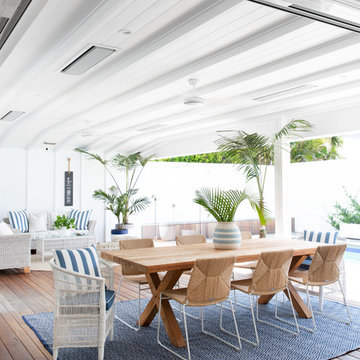
Donna Guyler Design
Photo of a large beach style backyard patio in Gold Coast - Tweed with a roof extension and decking.
Photo of a large beach style backyard patio in Gold Coast - Tweed with a roof extension and decking.
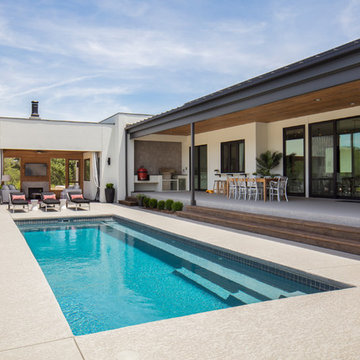
This steel and wood covered patio makes for a great outdoor living and dining area overlooking the pool There is also a pool cabana with a fireplace and a TV for lounging poolside.
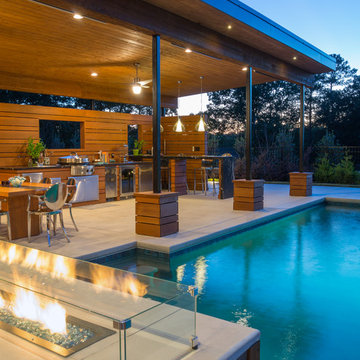
This stunning pool has an Antigua Pebble finish, tanning ledge and 5 bar seats. The L-shaped, open-air cabana houses an outdoor living room with a custom fire table, a large kitchen with stainless steel appliances including a sink, refrigerator, wine cooler and grill, a spacious dining and bar area with leathered granite counter tops and a spa like bathroom with an outdoor shower making it perfect for entertaining both small family cookouts and large parties.
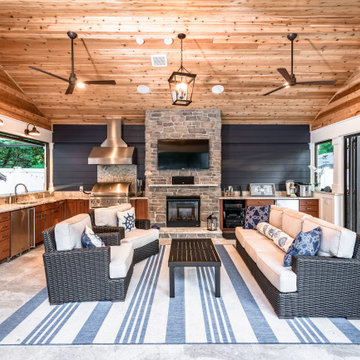
A new pool house structure for a young family, featuring a space for family gatherings and entertaining. The highlight of the structure is the featured 2 sliding glass walls, which opens the structure directly to the adjacent pool deck. The space also features a fireplace, indoor kitchen, and bar seating with additional flip-up windows.
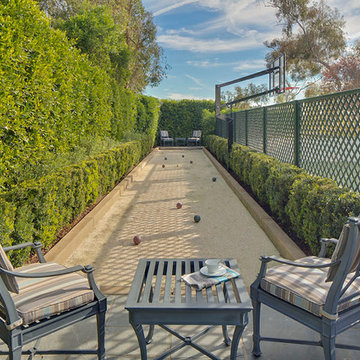
Design ideas for a mid-sized transitional backyard partial sun outdoor sport court for summer in Los Angeles with natural stone pavers.
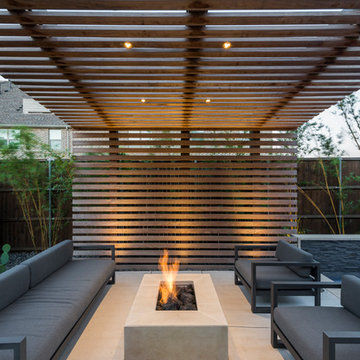
AquaTerra Outdoors was hired to bring life to the outdoors of the new home. When it came time to design the space we were challenged with the tight space of the backyard. We worked through the concepts and we were able to incorporate a new pool with spa, custom water feature wall, Ipe wood deck, outdoor kitchen, custom steel and Ipe wood shade arbor and fire pit. We also designed and installed all the landscaping including the custom steel planter.
Photography: Wade Griffith
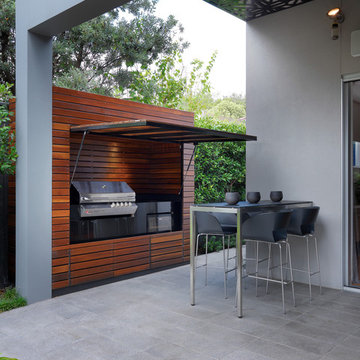
Photo Andrew Wuttke
Large contemporary backyard patio in Melbourne with tile and a roof extension.
Large contemporary backyard patio in Melbourne with tile and a roof extension.
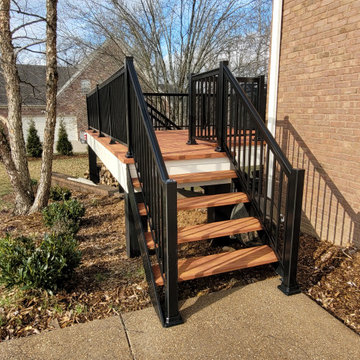
Aluminum stairs
Inspiration for a large transitional backyard and ground level deck in Louisville with metal railing.
Inspiration for a large transitional backyard and ground level deck in Louisville with metal railing.

Photo by Samantha Robison
Design ideas for a small transitional backyard patio in Other with natural stone pavers and a pergola.
Design ideas for a small transitional backyard patio in Other with natural stone pavers and a pergola.
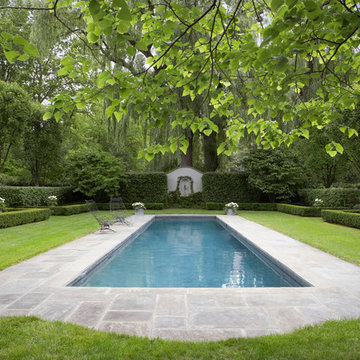
Design ideas for a large traditional backyard rectangular natural pool in New York with tile.
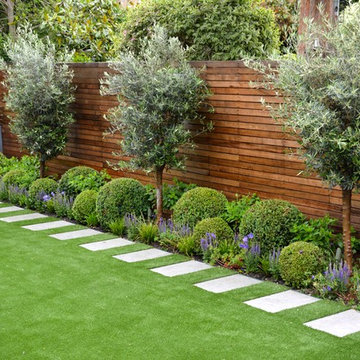
This is an example of a mid-sized traditional backyard garden in London with a vertical garden and natural stone pavers.
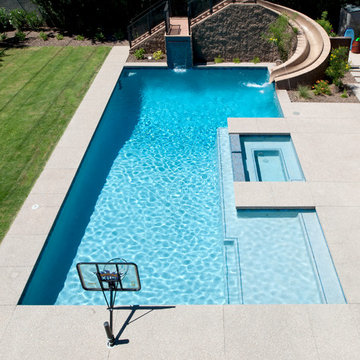
John Prouty
Inspiration for a mid-sized contemporary backyard rectangular pool in Phoenix with a water slide and concrete pavers.
Inspiration for a mid-sized contemporary backyard rectangular pool in Phoenix with a water slide and concrete pavers.
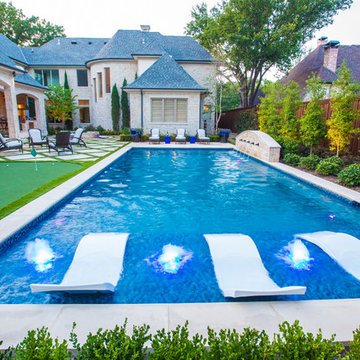
The homeowner of this traditional home requested a traditional pool and spa with a resort-like style and finishes. AquaTerra was able to create this wonderful outdoor environment with all they could have asked for.
While the pool and spa may be simple on the surface, extensive planning went into this environment to incorporate the intricate deck pattern. During site layout and during construction, extreme attention to detail was required to make sure nothing compromised the precise deck layout.
The pool is 42'x19' and includes a custom water feature wall, glass waterline tile and a fully tiled lounge with bubblers. The separate spa is fully glass tiled and is designed to be a water feature with custom spillways when not in use. LED lighting is used in both the pool and spa to create dramatic lighting that can be enjoyed at night.
The pool/spa deck is made of 2'x2' travertine stones, four to a square, creating a 4'x4' grid that is rotated 45 degrees in relation to the pool. In between all of the stones is synthetic turf that ties into the synthetic turf putting green that is adjacent to the deck. Underneath all of this decking and turf is a concrete sub-deck to support and drain the entire system.
Finishes and details that increase the aesthetic appeal for project include:
-All glass tile spa and spa basin
-Travertine deck
-Tiled sun lounge with bubblers
-Custom water feature wall
-LED lighting
-Synthetic turf
This traditional pool and all the intricate details make it a perfect environment for the homeowners to live, relax and play!
Photography: Daniel Driensky
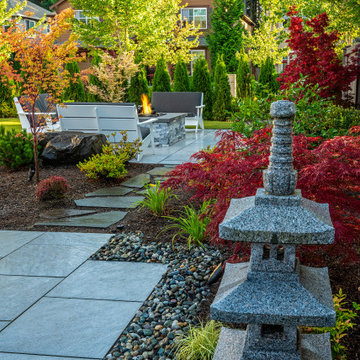
These clients' small yard had severe drainage issues, making it difficult for their large family to spend time outdoors. We worked with the clients to create several spaces in the small area that flowed together and met the family's needs. The modern-styled furniture spaces divided by flagstone pavers separated the spaces while an array of short plantings, Japanese maples, and Asian lantern decor introduced fluidity.
Outdoor Backyard Design Ideas
1






