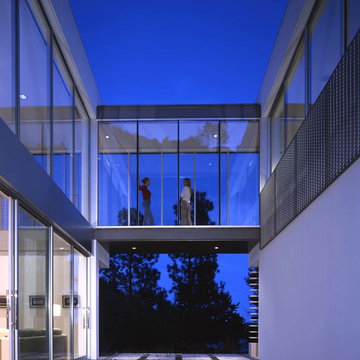Refine by:
Budget
Sort by:Popular Today
1 - 20 of 35,769 photos
Item 1 of 3
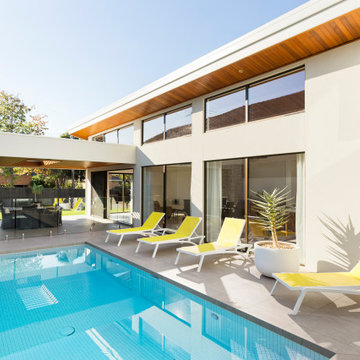
A Palm Springs inspired, arid garden provides a beautiful backdrop to this stunning modern home by Latitude 37 Homes. The courtyard swimming pool is wrapped on all sides by the home with large window walls providing views at every angle. Succulents provide accent against the pavement and boundary walls.

Hood House is a playful protector that respects the heritage character of Carlton North whilst celebrating purposeful change. It is a luxurious yet compact and hyper-functional home defined by an exploration of contrast: it is ornamental and restrained, subdued and lively, stately and casual, compartmental and open.
For us, it is also a project with an unusual history. This dual-natured renovation evolved through the ownership of two separate clients. Originally intended to accommodate the needs of a young family of four, we shifted gears at the eleventh hour and adapted a thoroughly resolved design solution to the needs of only two. From a young, nuclear family to a blended adult one, our design solution was put to a test of flexibility.
The result is a subtle renovation almost invisible from the street yet dramatic in its expressive qualities. An oblique view from the northwest reveals the playful zigzag of the new roof, the rippling metal hood. This is a form-making exercise that connects old to new as well as establishing spatial drama in what might otherwise have been utilitarian rooms upstairs. A simple palette of Australian hardwood timbers and white surfaces are complimented by tactile splashes of brass and rich moments of colour that reveal themselves from behind closed doors.
Our internal joke is that Hood House is like Lazarus, risen from the ashes. We’re grateful that almost six years of hard work have culminated in this beautiful, protective and playful house, and so pleased that Glenda and Alistair get to call it home.

Outdoor dining area
This is an example of a mid-sized contemporary courtyard patio in Melbourne with concrete slab and a roof extension.
This is an example of a mid-sized contemporary courtyard patio in Melbourne with concrete slab and a roof extension.
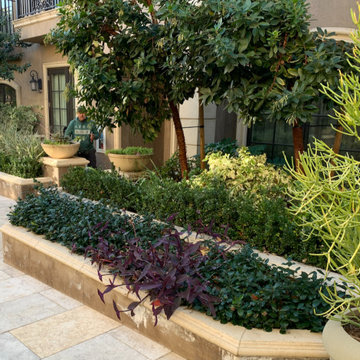
Elegant entry adorned with low water, edible and pollinator friendly plants in this shady French Pasadena nook
Inspiration for a large courtyard patio in Los Angeles with a container garden, natural stone pavers and no cover.
Inspiration for a large courtyard patio in Los Angeles with a container garden, natural stone pavers and no cover.
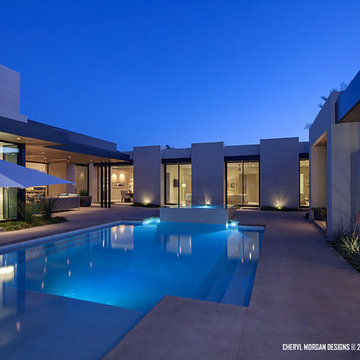
Interior Courtyard with pool and raised infinity edge spa. Outdoor living area. With Jones Development.
George Gutenberg Photography
Expansive contemporary courtyard rectangular infinity pool in Los Angeles with a hot tub and concrete slab.
Expansive contemporary courtyard rectangular infinity pool in Los Angeles with a hot tub and concrete slab.
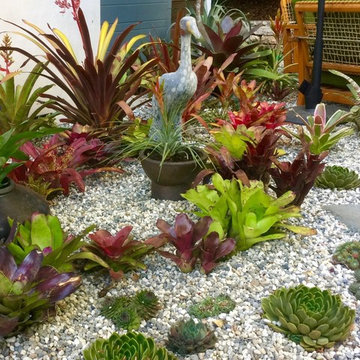
High end residential landscape design and installation in Pacific Palisades. We reimagined hardscape, landscape, outdoor entertainment space, custom fountain, garden entrance with water tolerant planting. Huntington garden cycads procured for a one of a kind design.
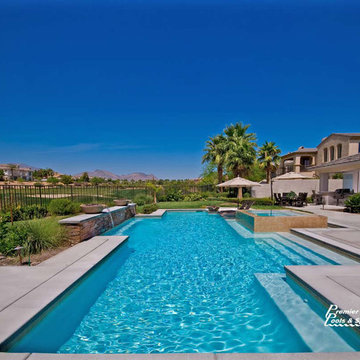
Gorgeous rectangular design, surrounded by the beauty and serenity provided by water bowls, raised spa, cabo ledge, rock wall
This is an example of an expansive contemporary courtyard rectangular lap pool in Los Angeles with decking and a hot tub.
This is an example of an expansive contemporary courtyard rectangular lap pool in Los Angeles with decking and a hot tub.
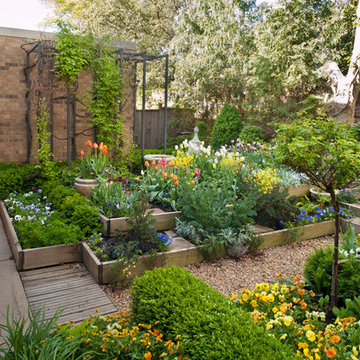
This is an example of a transitional courtyard garden in Oklahoma City with with raised garden bed.
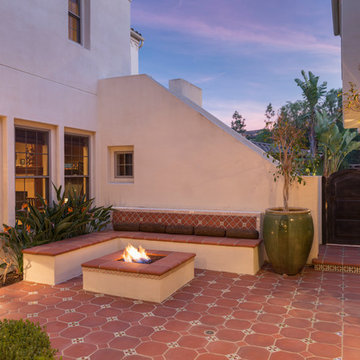
This is the homes inner courtyard featuring Terra-cotta tile paving with hand-painted Mexican tile keys, a fire pit and bench.
Photographer: Riley Jamison
Realtor: Tim Freund,
website: tim@1000oaksrealestate.com
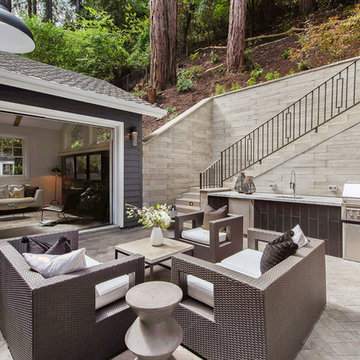
Design ideas for a mid-sized transitional courtyard patio in San Francisco with an outdoor kitchen, concrete pavers and no cover.
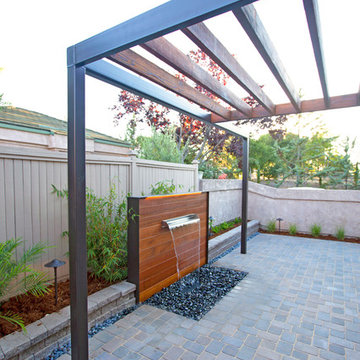
This is an example of a small contemporary courtyard patio in San Luis Obispo with a water feature, concrete pavers and a pergola.
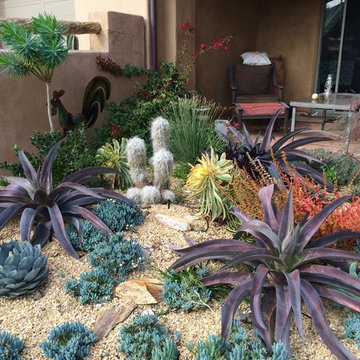
A Southwest style courtyard was designed for family and critters to enjoy an enclosed outdoor space. The 'elk mountain' flagstone path winds thru a cactus garden featuring a 'mancave macho mocha, 'old man cactus and euphorbia tirucali. The perennial garden has a 'caesalpinia pulcherrima', vitex purpurea', cuphea ignea. The sitting garden includes a Furcrea mediopicta (mexico), Leucophyllum frutescens silver leaf (Rio Bravo), and Grevillea'long john'
Sitting at the mesquite table one can enjoy the re-circulating boulder fountain which attracts hummingbirds and butterflies. Brightly colored mexican tile enhances the barbecue. The fireplace with built-in light box has a private sitting area surrounded by an Aloe tree, acacia cultriformis and strelitzia juncea (South Africa)
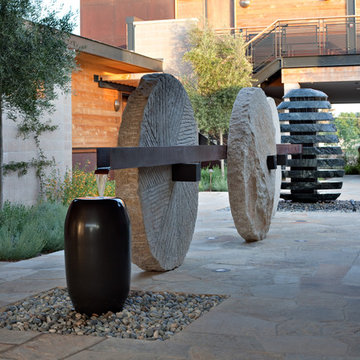
As part of a collaboration project, Blank and Cables worked with archetects, designers and the Bardessono Hotel and Spa to create this large stone wheels that act as a centerpiece for the courtyard. Constructed from steel, the pieces were designed to withstand the harsh California sun as well as inclement weather. Photo Credit: Jason Liske
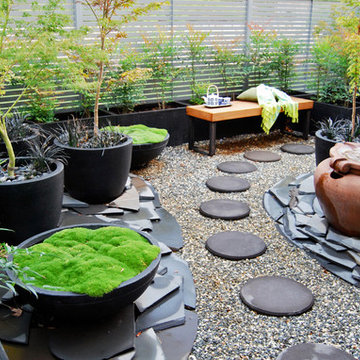
A quiet retreat off the study of the house, the clients wanted a serene place where they could forget their daily troubles.
Paul Huskinson - photographer
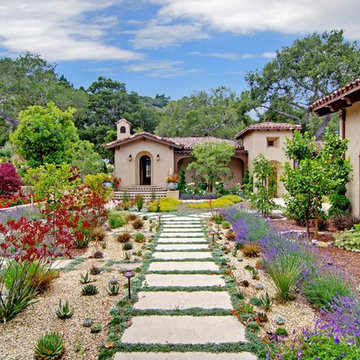
Large mediterranean courtyard full sun formal garden in San Francisco with a garden path and natural stone pavers.
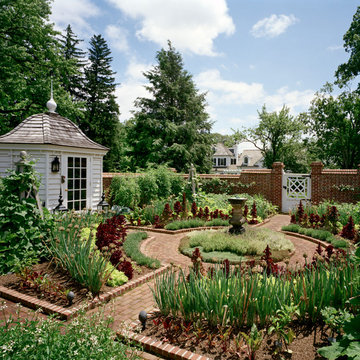
Design ideas for a large country courtyard full sun formal garden in New York with a water feature and brick pavers.
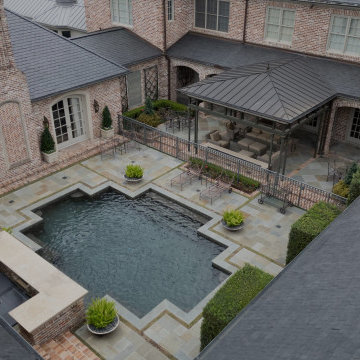
fench country classical garden meets modern. These are technically two different houses that the client combined into one. VERY different styles, but well done.
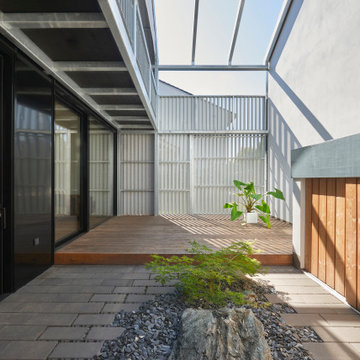
Design ideas for a large contemporary courtyard and ground level deck in Other with a water feature, a pergola and mixed railing.
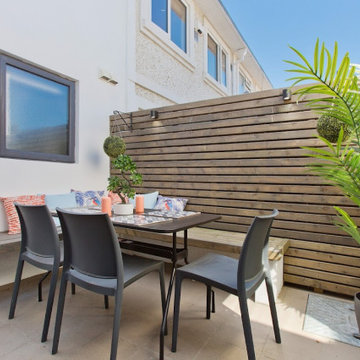
Design ideas for a small contemporary courtyard partial sun formal garden for summer in Dublin with concrete pavers and a wood fence.
Outdoor Courtyard and Indoor Design Ideas
1






