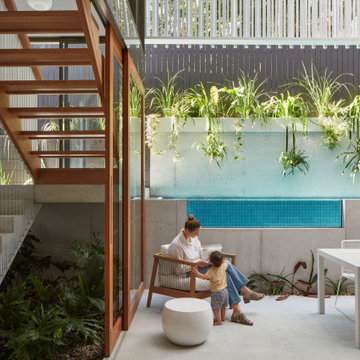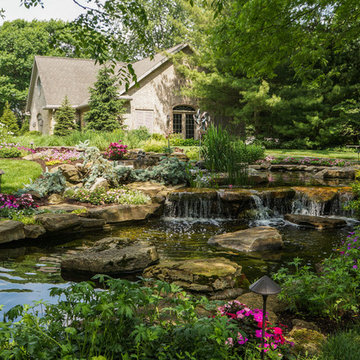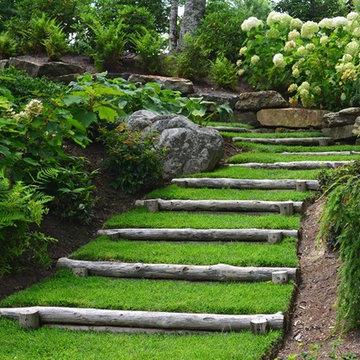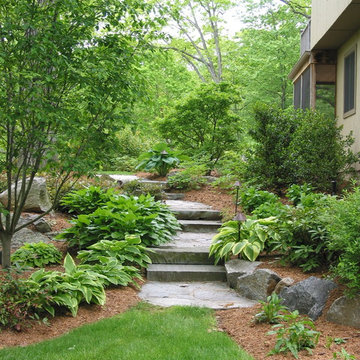Refine by:
Budget
Sort by:Popular Today
1 - 20 of 40,598 photos
Item 1 of 3

Outdoor dining area
This is an example of a mid-sized contemporary courtyard patio in Melbourne with concrete slab and a roof extension.
This is an example of a mid-sized contemporary courtyard patio in Melbourne with concrete slab and a roof extension.
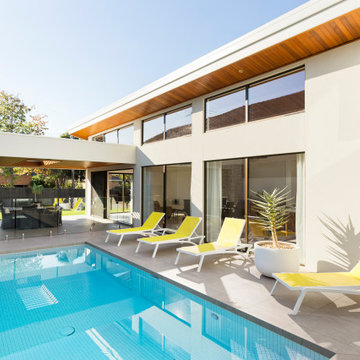
A Palm Springs inspired, arid garden provides a beautiful backdrop to this stunning modern home by Latitude 37 Homes. The courtyard swimming pool is wrapped on all sides by the home with large window walls providing views at every angle. Succulents provide accent against the pavement and boundary walls.

Hood House is a playful protector that respects the heritage character of Carlton North whilst celebrating purposeful change. It is a luxurious yet compact and hyper-functional home defined by an exploration of contrast: it is ornamental and restrained, subdued and lively, stately and casual, compartmental and open.
For us, it is also a project with an unusual history. This dual-natured renovation evolved through the ownership of two separate clients. Originally intended to accommodate the needs of a young family of four, we shifted gears at the eleventh hour and adapted a thoroughly resolved design solution to the needs of only two. From a young, nuclear family to a blended adult one, our design solution was put to a test of flexibility.
The result is a subtle renovation almost invisible from the street yet dramatic in its expressive qualities. An oblique view from the northwest reveals the playful zigzag of the new roof, the rippling metal hood. This is a form-making exercise that connects old to new as well as establishing spatial drama in what might otherwise have been utilitarian rooms upstairs. A simple palette of Australian hardwood timbers and white surfaces are complimented by tactile splashes of brass and rich moments of colour that reveal themselves from behind closed doors.
Our internal joke is that Hood House is like Lazarus, risen from the ashes. We’re grateful that almost six years of hard work have culminated in this beautiful, protective and playful house, and so pleased that Glenda and Alistair get to call it home.
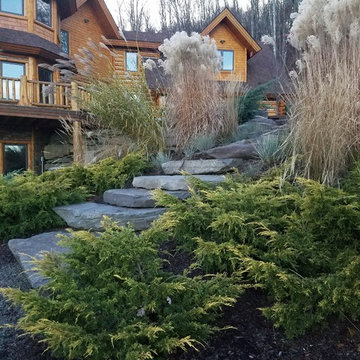
The golden junipers have grown into the point where their graceful arms are almost touching and starting to create the desired effect.
Large country sloped shaded garden in New York with a garden path and natural stone pavers.
Large country sloped shaded garden in New York with a garden path and natural stone pavers.
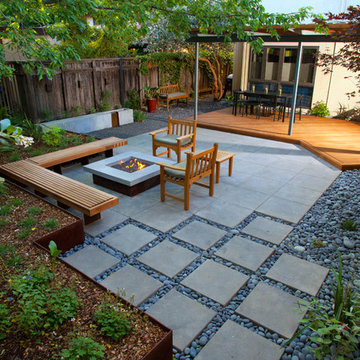
Neil Michael - Axiom Photography
This is an example of a small modern courtyard patio in Sacramento.
This is an example of a small modern courtyard patio in Sacramento.
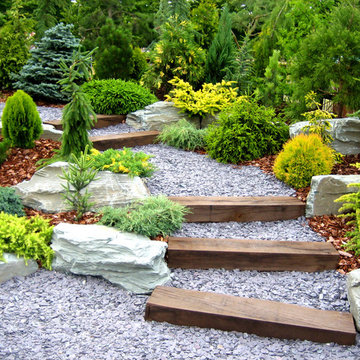
Design ideas for a traditional sloped garden in New York with a garden path and gravel.
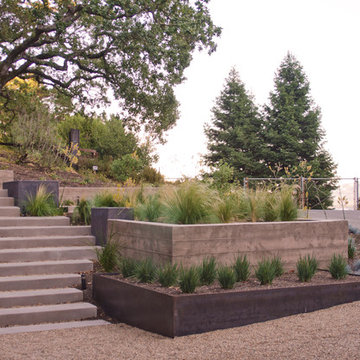
Photo of a large modern sloped full sun xeriscape in San Francisco with a retaining wall and gravel.
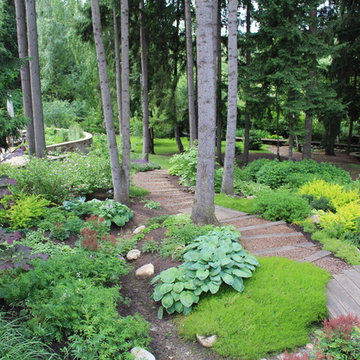
The scree garden, under the shade of tall pine trees, but catching sun in the summer months. Carpets of foliage, with different colours and textures creating a tapestry that last through the seasons, before being submerged under metres of snow in the harsh winter.

Large country courtyard and first floor deck in Denver with a roof extension and metal railing.
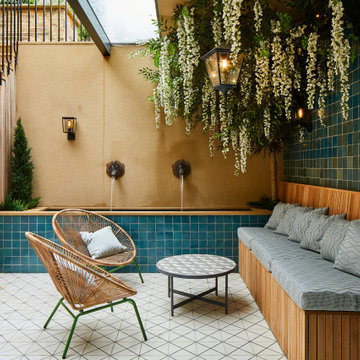
Basement courtyard with seating, storage and water feature
Photo of a mediterranean courtyard patio in London with a water feature and tile.
Photo of a mediterranean courtyard patio in London with a water feature and tile.
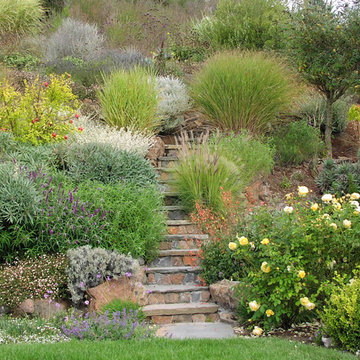
A steep hillside is turned into a lush landscape using salvias, ornamental grasses, pomegranates and other easy care plants.
Inspiration for a traditional sloped garden in San Francisco with natural stone pavers.
Inspiration for a traditional sloped garden in San Francisco with natural stone pavers.
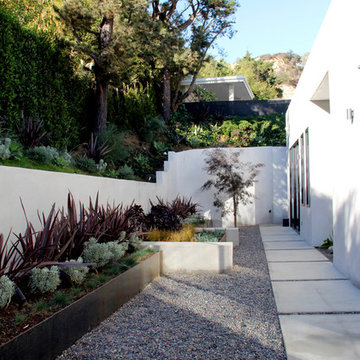
Contemporary sloped garden in Los Angeles with a container garden and gravel.
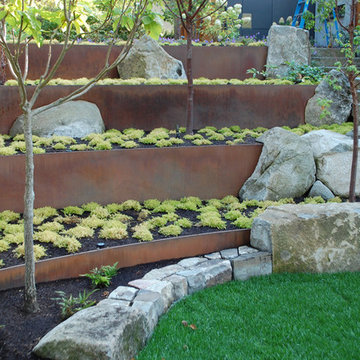
Design By LaPatra Architects, Seattle
This is an example of a contemporary sloped garden in Seattle.
This is an example of a contemporary sloped garden in Seattle.
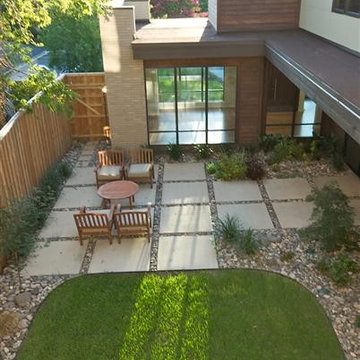
View of courtyard from upper level
Photo of a large modern courtyard patio in Dallas with natural stone pavers and no cover.
Photo of a large modern courtyard patio in Dallas with natural stone pavers and no cover.
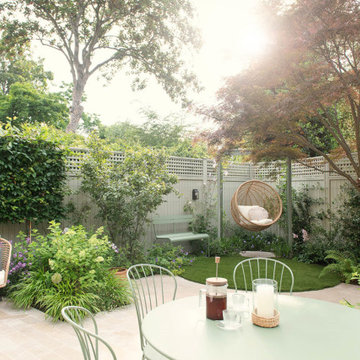
We asked Joanna Archer why she choose our RHS Prestige Solid Fence Panels and RHS Prestige Square Trellis (38mm gap) for this project of hers. She replied, “Our garden designs are built to last, so we always choose materials with exceptional quality and longevity. The solid fence panels really deliver on this, and the finish of the paintwork is beautiful. We like using the 38mm square trellis for additional privacy. It’s a stylish option for a classic traditional style garden such as this.”
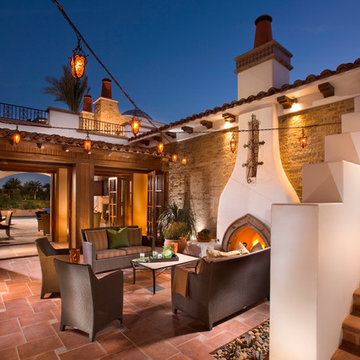
This is an example of a mediterranean courtyard patio in Orange County with tile, no cover and with fireplace.
Outdoor Courtyard and Sloped Design Ideas
1






