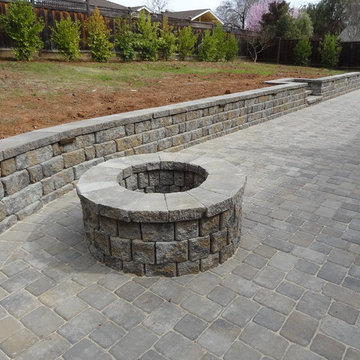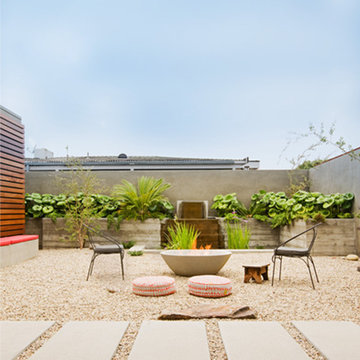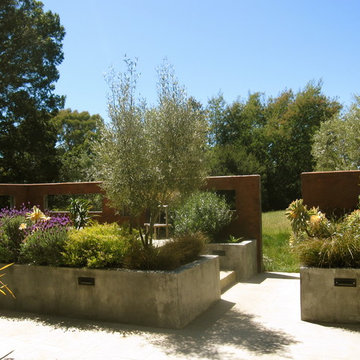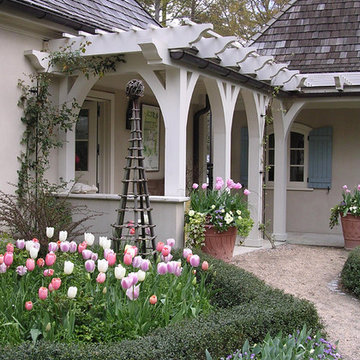Outdoor Courtyard Design Ideas
Sort by:Popular Today
121 - 140 of 31,652 photos
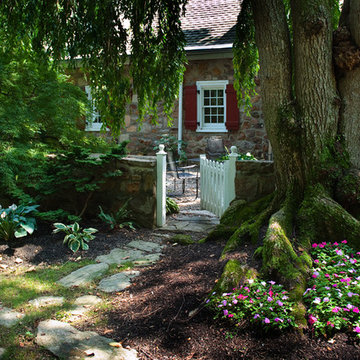
With the inspiration of a charming old stone farm house Warren Claytor Architects, designed the new detached garage as well as the addition and renovations to this home. It included a new kitchen, new outdoor terrace, new sitting and dining space breakfast room, mudroom, master bathroom, endless details and many recycled materials including wood beams, flooring, hinges and antique brick. Photo Credit: John Chew
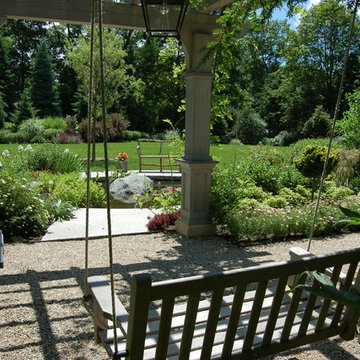
The pergola has a bench on the far side that gives a layered view of the gardens that flank the gravel path, the stone landing at the edge of the pond and beyond across the lawn to the perimeter border garden.
Photo: Paul Maue
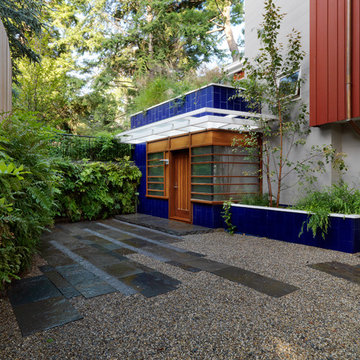
Featured in Feb/Mar 2013 issue of Organic Gardening Magazine, this Boston-area courtyard functions as an entryway, parking space, driveway turnaround, and outdoor room. New York bluestone planks set into a sea of pea gravel can bear the weight of vehicles while allowing rainwater to permeate the ground, preventing run-off. Curving 7-foot-high green walls of shade-loving native plants create privacy and beauty, while native birch trees (Betula papyrifera) in the entry planters provide a handsome complement to the four-story Silver LEED-certified house by Wolf Architects, Inc.
Landscape Architect: Julie Moir Messervy Design Studio
Landscape contractor: Robert Hanss, Inc.
Green wall: g_space
Photographed by Susan Teare for Organic Gardening Magazine.
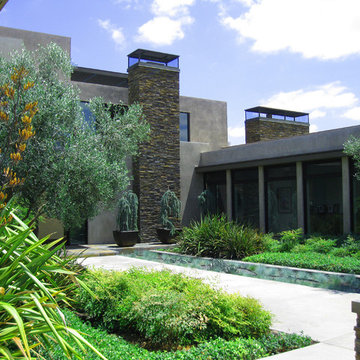
Visitors to the home travel to the front door through a staggered walk of overlapping rectangular concrete walks. The linear windows in the home look out onto the entry courtyard space. A mock water feature with silver ornamental grasses and gravel follows the entry walk to the front door.
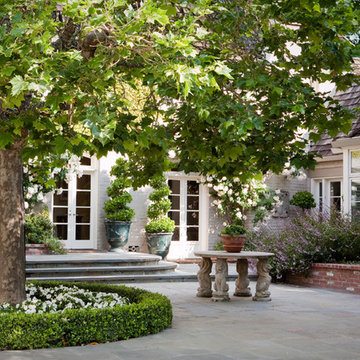
© Lauren Devon www.laurendevon.com
Inspiration for a mid-sized traditional courtyard patio in San Francisco with natural stone pavers.
Inspiration for a mid-sized traditional courtyard patio in San Francisco with natural stone pavers.
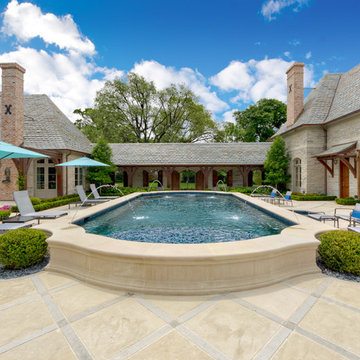
A recently completed country French estate in Dallas, Texas. This home features expansive gardens, stone walls, antique limestone paving, a raised pool, a putting green, fire pit and lush gardens with relaxing shade and blooming shrubs
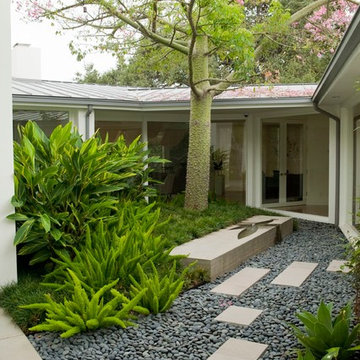
Jack Coyier
Design ideas for a contemporary courtyard garden in Los Angeles with a water feature.
Design ideas for a contemporary courtyard garden in Los Angeles with a water feature.
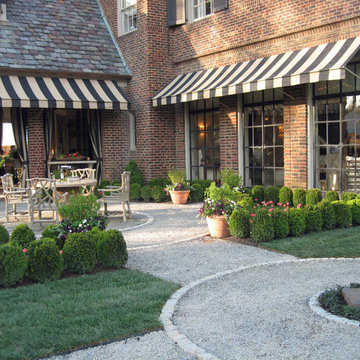
Small, formal patio space set between a sunroom and an outdoor porch. Bird sculpture on plinth set in the adjacent walkway.
Design ideas for a small traditional courtyard partial sun garden in New York with gravel.
Design ideas for a small traditional courtyard partial sun garden in New York with gravel.
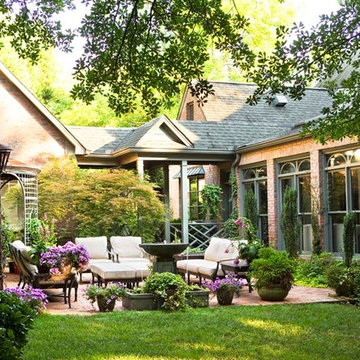
Linda McDougald, principal and lead designer of Linda McDougald Design l Postcard from Paris Home, re-designed and renovated her home, which now showcases an innovative mix of contemporary and antique furnishings set against a dramatic linen, white, and gray palette.
The English country home features floors of dark-stained oak, white painted hardwood, and Lagos Azul limestone. Antique lighting marks most every room, each of which is filled with exquisite antiques from France. At the heart of the re-design was an extensive kitchen renovation, now featuring a La Cornue Chateau range, Sub-Zero and Miele appliances, custom cabinetry, and Waterworks tile.
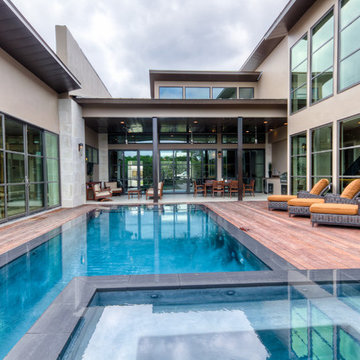
Contemporary courtyard rectangular infinity pool in Austin with decking and a hot tub.
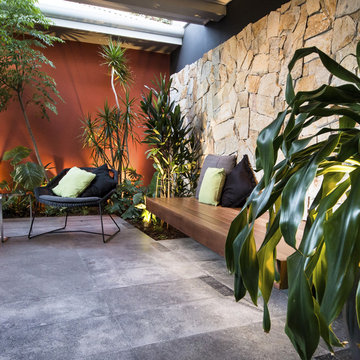
subtropical contemporary courtyards
Perth Australian
photos Peta North
Small contemporary courtyard garden in Perth with a water feature and decking.
Small contemporary courtyard garden in Perth with a water feature and decking.
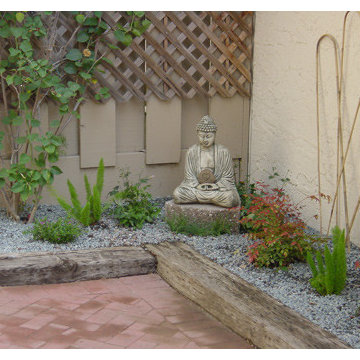
Busy professional with a small condominium garden wanted a Zen, clean space with easy-care plantings. The Asparagus ferns were baby-small at this point and have now grow tremendously to fill in the space.
Photos: Melisa Bleasdale
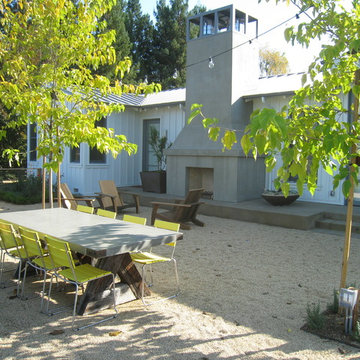
Working in collaboration with architect Marshall Schneider and interior designer Jean Larette, our team created a series of outdoor spaces that took full advantage of the sweeping views of vineyards, and ridgelines.
All photography by Robert Trachtenberg

Hood House is a playful protector that respects the heritage character of Carlton North whilst celebrating purposeful change. It is a luxurious yet compact and hyper-functional home defined by an exploration of contrast: it is ornamental and restrained, subdued and lively, stately and casual, compartmental and open.
For us, it is also a project with an unusual history. This dual-natured renovation evolved through the ownership of two separate clients. Originally intended to accommodate the needs of a young family of four, we shifted gears at the eleventh hour and adapted a thoroughly resolved design solution to the needs of only two. From a young, nuclear family to a blended adult one, our design solution was put to a test of flexibility.
The result is a subtle renovation almost invisible from the street yet dramatic in its expressive qualities. An oblique view from the northwest reveals the playful zigzag of the new roof, the rippling metal hood. This is a form-making exercise that connects old to new as well as establishing spatial drama in what might otherwise have been utilitarian rooms upstairs. A simple palette of Australian hardwood timbers and white surfaces are complimented by tactile splashes of brass and rich moments of colour that reveal themselves from behind closed doors.
Our internal joke is that Hood House is like Lazarus, risen from the ashes. We’re grateful that almost six years of hard work have culminated in this beautiful, protective and playful house, and so pleased that Glenda and Alistair get to call it home.
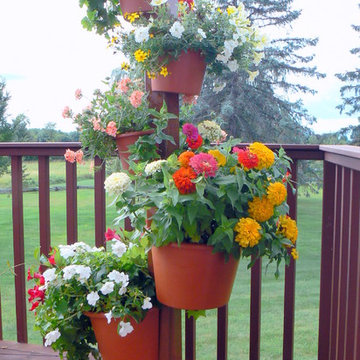
My Garden Post is an innovative vertical gardening system that allows you to grow an entire garden on only 4 square feet. It's ideal for balconies, decks, and patios. You can grow your favorite vegetables, flowers, and herbs with no weeding, bending, and never any dirty knees.
Outdoor Courtyard Design Ideas
7

