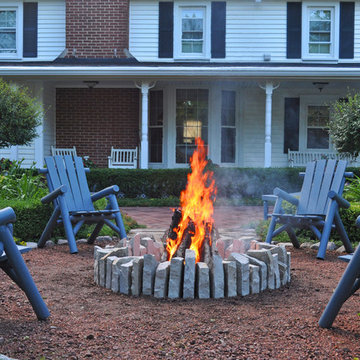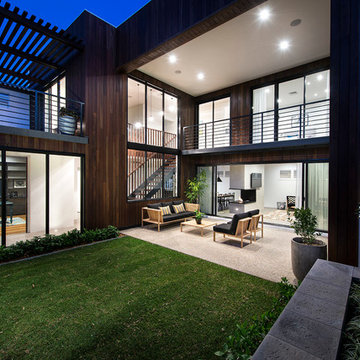Refine by:
Budget
Sort by:Popular Today
1 - 20 of 3,855 photos
Item 1 of 3

Outdoor dining area
This is an example of a mid-sized contemporary courtyard patio in Melbourne with concrete slab and a roof extension.
This is an example of a mid-sized contemporary courtyard patio in Melbourne with concrete slab and a roof extension.
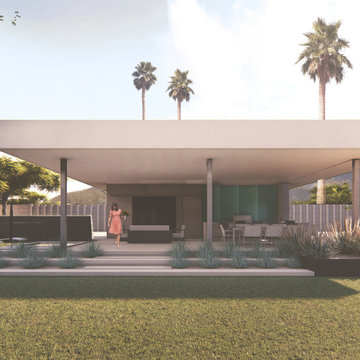
Mid-sized contemporary courtyard patio in Phoenix with an outdoor kitchen, concrete slab and a pergola.
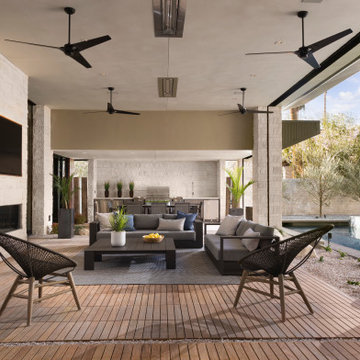
This beautiful outdoor living space flows out from both the kitchen and the interior living space. Spacious dining adjacent to a full outdoor kitchen with gas grill, beer tap, under mount sink, refrigeration and storage cabinetry.
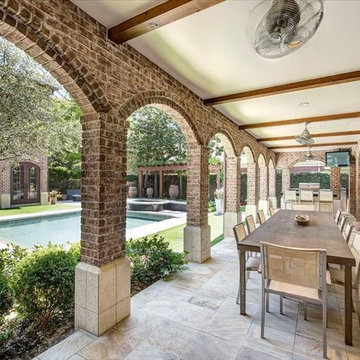
This is an example of a large mediterranean courtyard patio in Houston with an outdoor kitchen, stamped concrete and a roof extension.
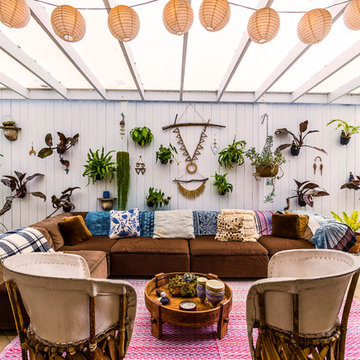
Inspiration for a beach style courtyard patio in Los Angeles with a pergola.
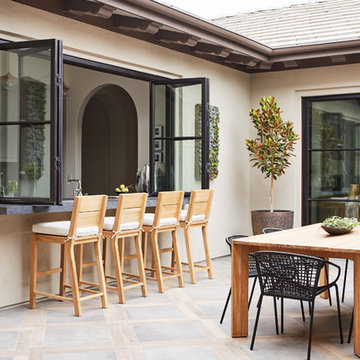
Photo by John Merkl
Design ideas for a mid-sized mediterranean courtyard patio in San Francisco with a roof extension.
Design ideas for a mid-sized mediterranean courtyard patio in San Francisco with a roof extension.
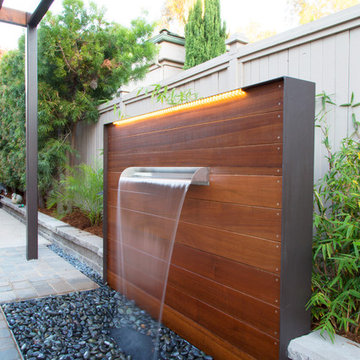
Inspiration for a small contemporary courtyard patio in San Luis Obispo with a water feature, concrete pavers and a pergola.
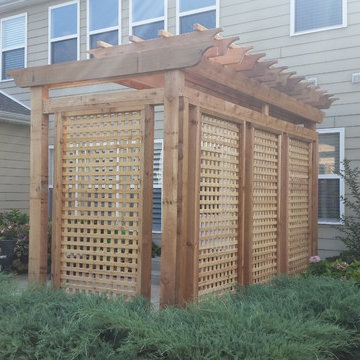
This cedar pergola with integrated privacy screen built in Franklin, TN, is even beautiful from the back!
Inspiration for a courtyard patio in Nashville with a pergola and stamped concrete.
Inspiration for a courtyard patio in Nashville with a pergola and stamped concrete.
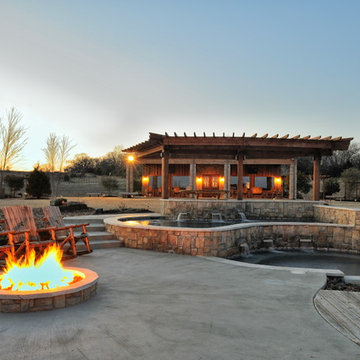
Design ideas for an expansive courtyard patio in Houston with a fire feature, concrete slab and a pergola.
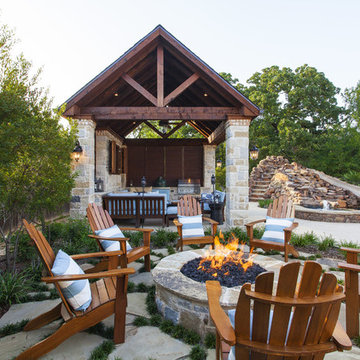
These home owners used Weatherwell Elite aluminum shutters to create privacy in their outdoor pavilion. The wood grain powder coat complements their rustic design scheme, and the operable louvers allow them to regulate the airflow.
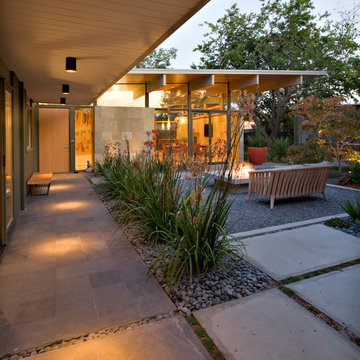
Reverse Shed Eichler
This project is part tear-down, part remodel. The original L-shaped plan allowed the living/ dining/ kitchen wing to be completely re-built while retaining the shell of the bedroom wing virtually intact. The rebuilt entertainment wing was enlarged 50% and covered with a low-slope reverse-shed roof sloping from eleven to thirteen feet. The shed roof floats on a continuous glass clerestory with eight foot transom. Cantilevered steel frames support wood roof beams with eaves of up to ten feet. An interior glass clerestory separates the kitchen and livingroom for sound control. A wall-to-wall skylight illuminates the north wall of the kitchen/family room. New additions at the back of the house add several “sliding” wall planes, where interior walls continue past full-height windows to the exterior, complimenting the typical Eichler indoor-outdoor ceiling and floor planes. The existing bedroom wing has been re-configured on the interior, changing three small bedrooms into two larger ones, and adding a guest suite in part of the original garage. A previous den addition provided the perfect spot for a large master ensuite bath and walk-in closet. Natural materials predominate, with fir ceilings, limestone veneer fireplace walls, anigre veneer cabinets, fir sliding windows and interior doors, bamboo floors, and concrete patios and walks. Landscape design by Bernard Trainor: www.bernardtrainor.com (see “Concrete Jungle” in April 2014 edition of Dwell magazine). Microsoft Media Center installation of the Year, 2008: www.cybermanor.com/ultimate_install.html (automated shades, radiant heating system, and lights, as well as security & sound).
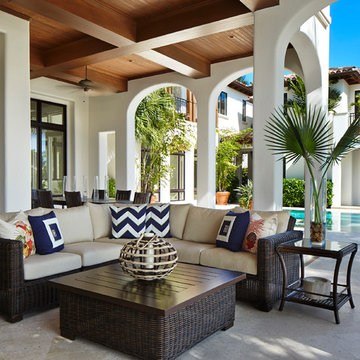
This beautiful oceanfront estate with outdoor woven sectional sofa, chevron pillows and colorful accents just makes you want to grab a margarita!!
Robert Brantley Photography
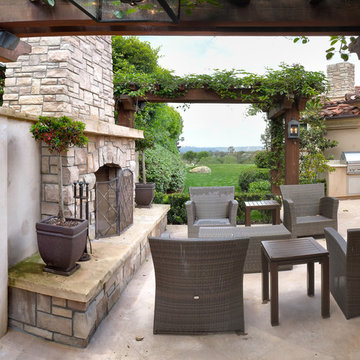
Greg Hebert Landscape Architect
Design ideas for a mid-sized mediterranean courtyard patio in San Diego with a fire feature, concrete slab and a pergola.
Design ideas for a mid-sized mediterranean courtyard patio in San Diego with a fire feature, concrete slab and a pergola.
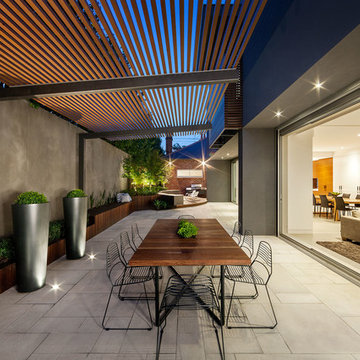
Inspiration for a mid-sized contemporary courtyard patio in Melbourne with a pergola and a container garden.
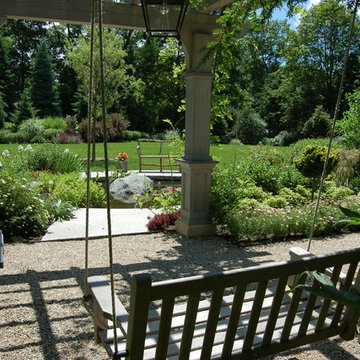
The pergola has a bench on the far side that gives a layered view of the gardens that flank the gravel path, the stone landing at the edge of the pond and beyond across the lawn to the perimeter border garden.
Photo: Paul Maue
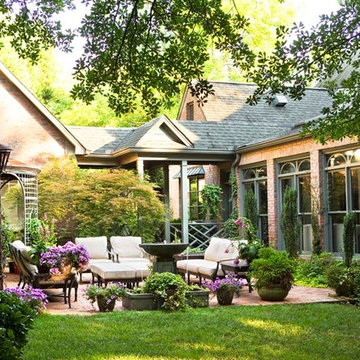
Linda McDougald, principal and lead designer of Linda McDougald Design l Postcard from Paris Home, re-designed and renovated her home, which now showcases an innovative mix of contemporary and antique furnishings set against a dramatic linen, white, and gray palette.
The English country home features floors of dark-stained oak, white painted hardwood, and Lagos Azul limestone. Antique lighting marks most every room, each of which is filled with exquisite antiques from France. At the heart of the re-design was an extensive kitchen renovation, now featuring a La Cornue Chateau range, Sub-Zero and Miele appliances, custom cabinetry, and Waterworks tile.

Hood House is a playful protector that respects the heritage character of Carlton North whilst celebrating purposeful change. It is a luxurious yet compact and hyper-functional home defined by an exploration of contrast: it is ornamental and restrained, subdued and lively, stately and casual, compartmental and open.
For us, it is also a project with an unusual history. This dual-natured renovation evolved through the ownership of two separate clients. Originally intended to accommodate the needs of a young family of four, we shifted gears at the eleventh hour and adapted a thoroughly resolved design solution to the needs of only two. From a young, nuclear family to a blended adult one, our design solution was put to a test of flexibility.
The result is a subtle renovation almost invisible from the street yet dramatic in its expressive qualities. An oblique view from the northwest reveals the playful zigzag of the new roof, the rippling metal hood. This is a form-making exercise that connects old to new as well as establishing spatial drama in what might otherwise have been utilitarian rooms upstairs. A simple palette of Australian hardwood timbers and white surfaces are complimented by tactile splashes of brass and rich moments of colour that reveal themselves from behind closed doors.
Our internal joke is that Hood House is like Lazarus, risen from the ashes. We’re grateful that almost six years of hard work have culminated in this beautiful, protective and playful house, and so pleased that Glenda and Alistair get to call it home.
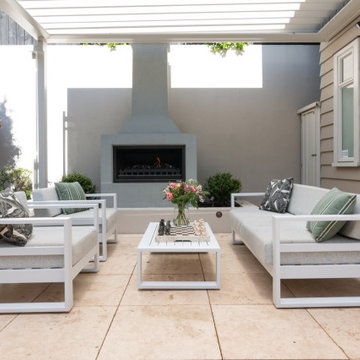
Lounging space
Inspiration for a small modern courtyard patio in Auckland with with fireplace, natural stone pavers and a pergola.
Inspiration for a small modern courtyard patio in Auckland with with fireplace, natural stone pavers and a pergola.
All Covers Outdoor Courtyard Design Ideas
1






