Refine by:
Budget
Sort by:Popular Today
1 - 20 of 84 photos
Item 1 of 3
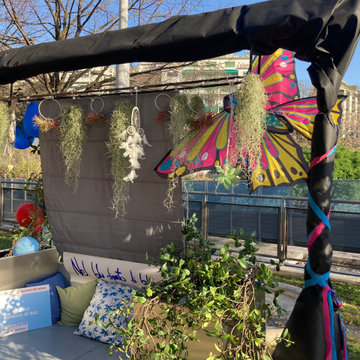
Inspiration for a small contemporary courtyard and ground level deck in Turin with a vertical garden, no cover and metal railing.

Photo of a large contemporary courtyard and first floor deck in Turin with a roof extension and metal railing.
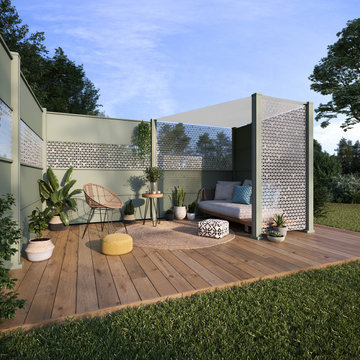
Les claustras Gypass, ici agencées de façon à reconstituer un véritable salon extérieur, avec le ciel pour toiture et des paravents légers pour parois. Les claustras déterminent une zone calme sur le terrain, à l'abri des regards extérieurs et des rayons solaires de l'après-midi.
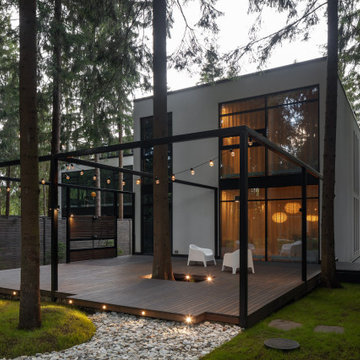
This is an example of a mid-sized contemporary courtyard and ground level deck in Moscow with a pergola and metal railing.
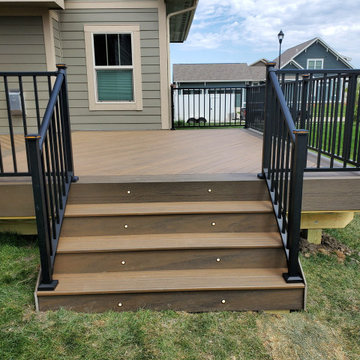
The original area was a small concrete patio under the covered area. We decided to make it a deck, all they way between the garage and house to create an outdoor mulit-living area. We used Trex Composite Decking in the Enhance Natural Series. The main decking color is Toasted Sand, then double picture framed the areas with Coastal Bluff – which these 2 colors work out great together. We then installed the Westbury Full Aluminum Railing in the Tuscany Series in black. Finish touches were Post Cap Lights and then dot lights on the stair risers. New large area for entertaining which the homeowners will love.

Large country courtyard and first floor deck in Denver with a roof extension and metal railing.
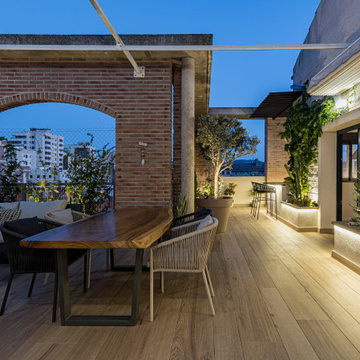
Terraza ático
Design ideas for a large contemporary courtyard and rooftop deck in Seville with an awning and metal railing.
Design ideas for a large contemporary courtyard and rooftop deck in Seville with an awning and metal railing.
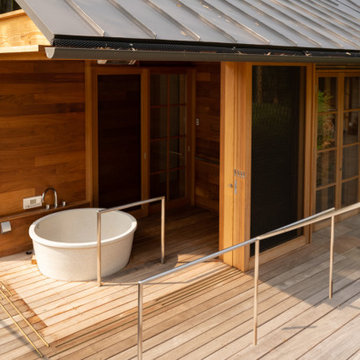
ウッドデッキとつながる半露天風呂
Design ideas for a country courtyard and ground level deck in Nagoya with metal railing.
Design ideas for a country courtyard and ground level deck in Nagoya with metal railing.
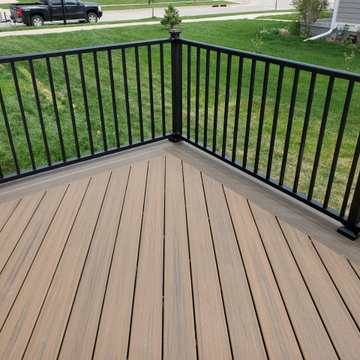
The original area was a small concrete patio under the covered area. We decided to make it a deck, all they way between the garage and house to create an outdoor mulit-living area. We used Trex Composite Decking in the Enhance Natural Series. The main decking color is Toasted Sand, then double picture framed the areas with Coastal Bluff – which these 2 colors work out great together. We then installed the Westbury Full Aluminum Railing in the Tuscany Series in black. Finish touches were Post Cap Lights and then dot lights on the stair risers. New large area for entertaining which the homeowners will love.
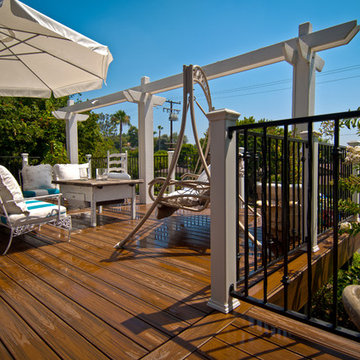
A composite Trex deck was added to the front yard hillside garden.
Design ideas for a mid-sized traditional courtyard and ground level deck in Orange County with a water feature, a pergola and metal railing.
Design ideas for a mid-sized traditional courtyard and ground level deck in Orange County with a water feature, a pergola and metal railing.
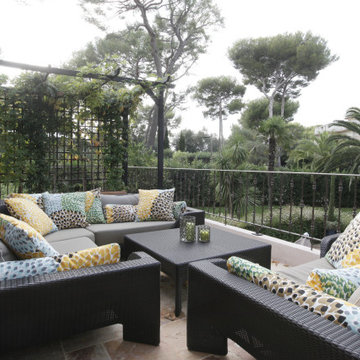
Photo of a mid-sized contemporary courtyard and first floor deck in Nice with a container garden, a pergola and metal railing.
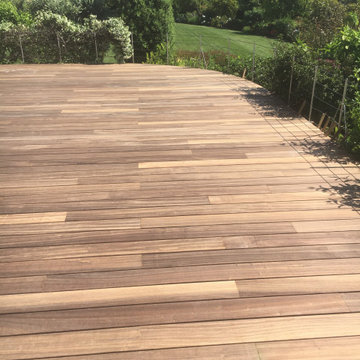
Terrasse bois en Padouk.
Un projet de terrasse en bois ? N'hésitez pas à nous contacter, nous nous ferons un plaisir de vous accompagner.
This is an example of a mid-sized mediterranean courtyard and ground level deck in Nice with no cover, with privacy feature and metal railing.
This is an example of a mid-sized mediterranean courtyard and ground level deck in Nice with no cover, with privacy feature and metal railing.

The whole building is raised up above the ground. The timber floor and framing is supported on two steel beams on 8 concrete piers. The beams cantilever out over the land as it drops away. The timber deck sits within the tree canopy like a treehouse and provides stunning views to the mountains in the south.
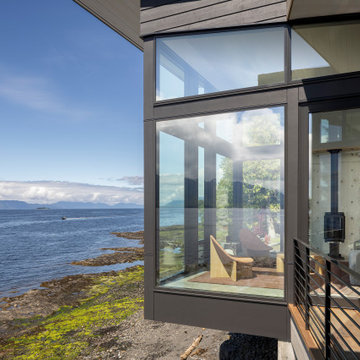
Perfectly suited for wildlife watching, a small deck spans the space between the two main volumes. Photography: Andrew Pogue Photography.
Design ideas for a mid-sized modern courtyard and ground level deck in Other with a roof extension and metal railing.
Design ideas for a mid-sized modern courtyard and ground level deck in Other with a roof extension and metal railing.
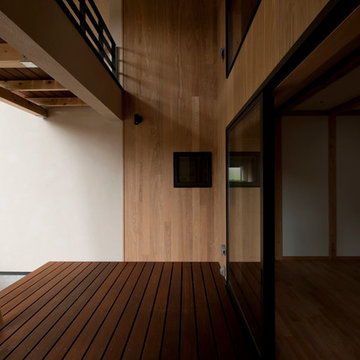
屋内のリビングとつながる、屋根のある外部のテラス。
Small modern courtyard and ground level deck in Tokyo Suburbs with a fire feature and metal railing.
Small modern courtyard and ground level deck in Tokyo Suburbs with a fire feature and metal railing.
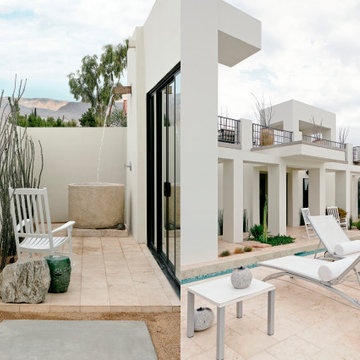
Very elegant outdoor spaces integrated with the architecture of the house. The upper deck above the house and the outdoor shower are both very clever additions to a house design that have favored shade and heat protection.
Photography by Francis George in Las Vegas
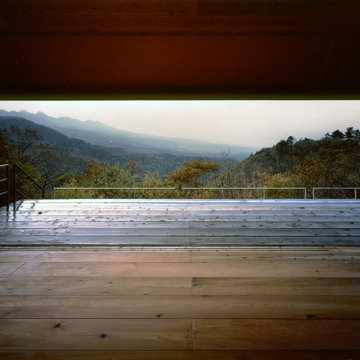
大開口を通して、八ケ岳のすがすがしい空気が住居全体にゆきわたります。内と外との境界がなくなり空気感や気配が感じられます。
Design ideas for a mid-sized midcentury courtyard and ground level deck in Other with a roof extension and metal railing.
Design ideas for a mid-sized midcentury courtyard and ground level deck in Other with a roof extension and metal railing.
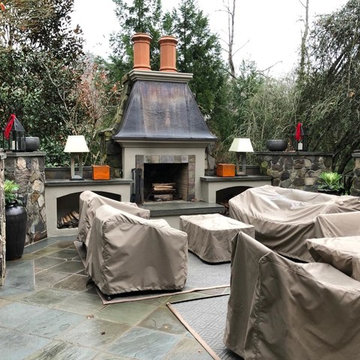
A French Quarter classic design throughout complete with fieldstone columns, a formal diamond pattern bluestone terrace, custom iron railings, a one of a kind hammered copper fireplace and custom gas lamps
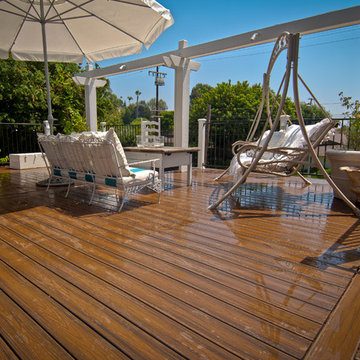
A composite Trex deck was added to the front yard hillside garden.
Design ideas for a mid-sized traditional courtyard and ground level deck in Orange County with a water feature, a pergola and metal railing.
Design ideas for a mid-sized traditional courtyard and ground level deck in Orange County with a water feature, a pergola and metal railing.
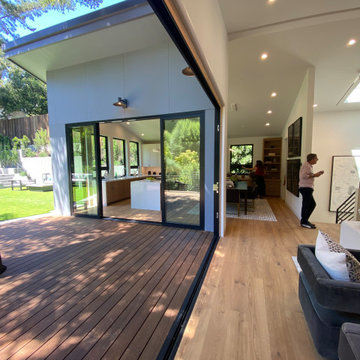
View from corner of Family Room looking North toward Kitchen, Dining and Stair. 10' headers at these openings increase connection with featured redwood and site. Accordion door and sliders open for free-flowing indoor/outdoor use. Skylight at central stairwell brings natural light to center of space.
Outdoor Courtyard Design Ideas with Metal Railing
1





