Refine by:
Budget
Sort by:Popular Today
141 - 160 of 18,616 photos
Item 1 of 2
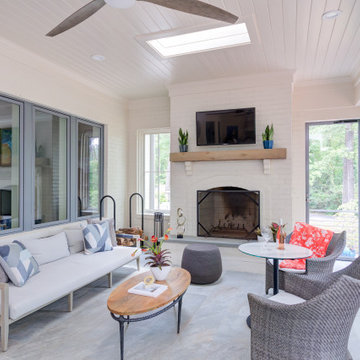
Modern outdoor living space with retractable blinds , modern outdoor furniture and grey tile flooring
Photo of a large transitional backyard screened-in verandah in Raleigh with metal railing.
Photo of a large transitional backyard screened-in verandah in Raleigh with metal railing.
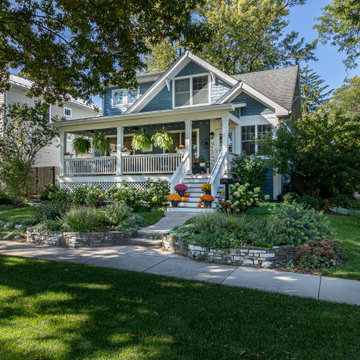
This is an example of a traditional front yard verandah in Chicago with with skirting, concrete pavers, a roof extension and wood railing.
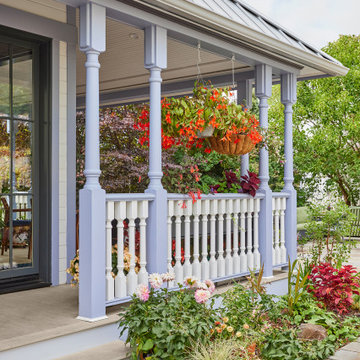
Photo by Cindy Apple
Mid-sized traditional backyard verandah in Seattle with natural stone pavers, a roof extension and wood railing.
Mid-sized traditional backyard verandah in Seattle with natural stone pavers, a roof extension and wood railing.
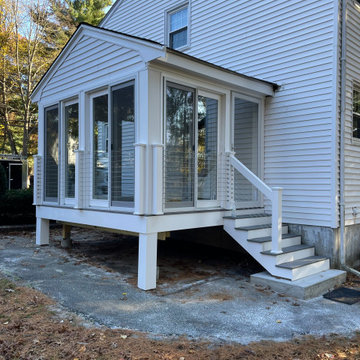
We completely rejuvenated this old deteriorated porch with rotted joists, decking, and wooden framed screens by first reconstructing the PT framing, adding a PT post and beam with two frost footings, Enclosing the underside with exterior AC Plywood, doubling the joists to every 8" oc to accept our new Fiberon composite decking, re-framing the post, adding new 60" sliders (4) and Larson Storm door/panel, complete weatherproofing with membrane flashing, New White Versatex Composite PVC trim inside and out, a new set of stairs with 4000 psi stair pad and uplift anchors, and a beautiful stainless steel cable rail to 36" height from Atlantis Cable Rail Systems. New PVC soffits and fascias also. New gutters to follow.
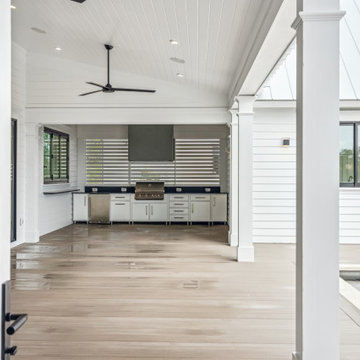
Photo of a mid-sized beach style backyard verandah in Charleston with an outdoor kitchen, decking, a roof extension and cable railing.
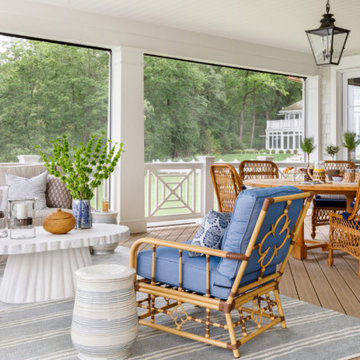
https://www.lowellcustomhomes.com
Photo by www.aimeemazzenga.com
Interior Design by www.northshorenest.com
Relaxed luxury on the shore of beautiful Geneva Lake in Wisconsin.

2 level Trex deck, outdoor living and dining, zen fire pit, water feature, powder coated patterned steel screens, boulder seating. wood and steel screens, lighting.
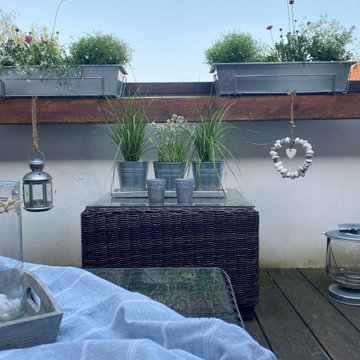
Small traditional balcony in Hanover with no cover and wood railing for for apartments.
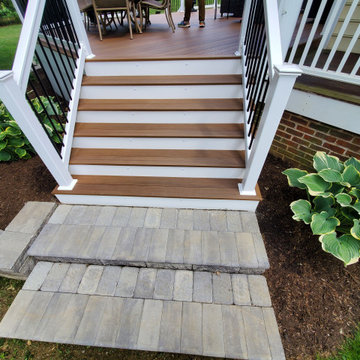
Deck in Conestoga PA.
Deck is featuring Fiberon Symmetry Warm Sienna deck boards and the new Superior 400 series vinyl railings with York balusters and a drinkrail. Complete with post cap lights and riser lights.
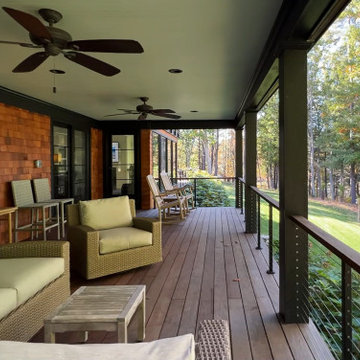
Large arts and crafts backyard verandah in Boston with with columns, a roof extension and cable railing.

New Modern Lake House: Located on beautiful Glen Lake, this home was designed especially for its environment with large windows maximizing the view toward the lake. The lower awning windows allow lake breezes in, while clerestory windows and skylights bring light in from the south. A back porch and screened porch with a grill and commercial hood provide multiple opportunities to enjoy the setting. Michigan stone forms a band around the base with blue stone paving on each porch. Every room echoes the lake setting with shades of blue and green and contemporary wood veneer cabinetry.
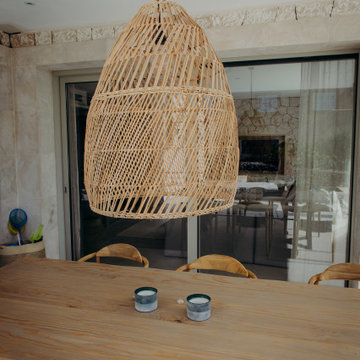
Das Geländer ist selbst gemacht und mit Seilen gezogen.
Inspiration for a mediterranean deck in Palma de Mallorca with metal railing.
Inspiration for a mediterranean deck in Palma de Mallorca with metal railing.

Design ideas for a small traditional backyard and ground level deck in Philadelphia with a fire feature, a pergola and metal railing.
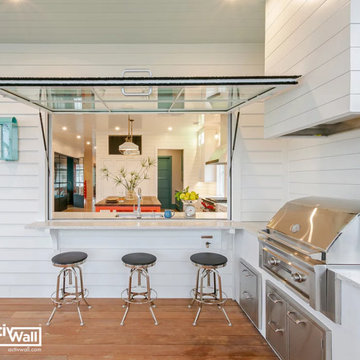
For some design inspiration with a Lowcountry feel, check out this custom home on Sullivan's Island, as featured in Charleston Home + Design Magazine.
The ActivWall Gas Strut Window used creates a stylish and functional indoor-outdoor entertaining space. For added peace of mind, our products are impact tested for safety in hurricane zones and include a 10-year residential warranty.
Architect: Clarke Design Group
Builder: Diament Building Corp.
Designer: LuAnn Oliver McCants
#GasStrutWindow #CoastalLiving #MadeinUSA Martinsville Made #CharlestonSC
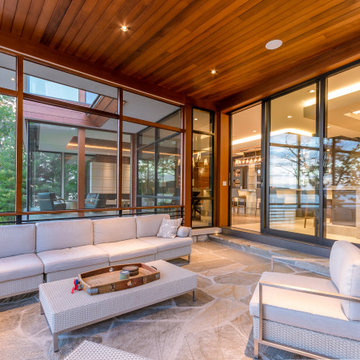
This modern waterfront home was built for today’s contemporary lifestyle with the comfort of a family cottage. Walloon Lake Residence is a stunning three-story waterfront home with beautiful proportions and extreme attention to detail to give both timelessness and character. Horizontal wood siding wraps the perimeter and is broken up by floor-to-ceiling windows and moments of natural stone veneer.
The exterior features graceful stone pillars and a glass door entrance that lead into a large living room, dining room, home bar, and kitchen perfect for entertaining. With walls of large windows throughout, the design makes the most of the lakefront views. A large screened porch and expansive platform patio provide space for lounging and grilling.
Inside, the wooden slat decorative ceiling in the living room draws your eye upwards. The linear fireplace surround and hearth are the focal point on the main level. The home bar serves as a gathering place between the living room and kitchen. A large island with seating for five anchors the open concept kitchen and dining room. The strikingly modern range hood and custom slab kitchen cabinets elevate the design.
The floating staircase in the foyer acts as an accent element. A spacious master suite is situated on the upper level. Featuring large windows, a tray ceiling, double vanity, and a walk-in closet. The large walkout basement hosts another wet bar for entertaining with modern island pendant lighting.
Walloon Lake is located within the Little Traverse Bay Watershed and empties into Lake Michigan. It is considered an outstanding ecological, aesthetic, and recreational resource. The lake itself is unique in its shape, with three “arms” and two “shores” as well as a “foot” where the downtown village exists. Walloon Lake is a thriving northern Michigan small town with tons of character and energy, from snowmobiling and ice fishing in the winter to morel hunting and hiking in the spring, boating and golfing in the summer, and wine tasting and color touring in the fall.
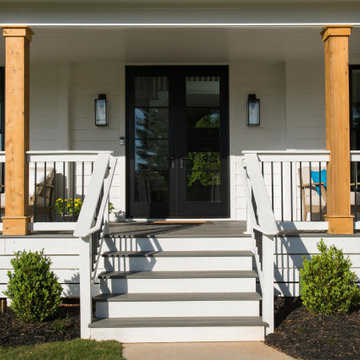
AFTER: Georgia Front Porch designed and built a full front porch that complemented the new siding and landscaping. This farmhouse-inspired design features a 41 ft. long composite floor, 4x4 timber posts, tongue and groove ceiling covered by a black, standing seam metal roof.
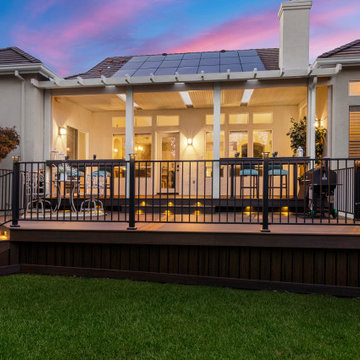
Inspiration for a mid-sized arts and crafts backyard and ground level deck in Sacramento with a pergola and metal railing.
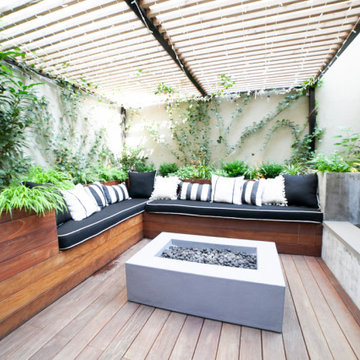
Mid-sized modern backyard and ground level deck in New York with a fire feature, a pergola and mixed railing.
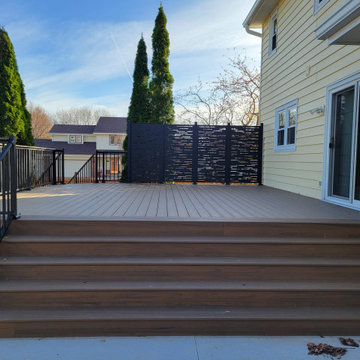
New Trex Toasted Sand Deck with HideAway Screens (Dash Design) and Westbury Railing with Drink Rail
Inspiration for a mid-sized backyard and ground level deck in Other with with privacy feature, no cover and metal railing.
Inspiration for a mid-sized backyard and ground level deck in Other with with privacy feature, no cover and metal railing.

Custom screen porch design on our tiny house/cabin build in Barnum MN. 2/3 concrete posts topped by 10x10 pine timbers stained cedartone. 2 steel plates in between timber and concrete. 4x8 pine timbers painted black, along with screen frame. All of these natural materials and color tones pop nicely against the white metal siding and galvalume roofing. Black framing designed to disappear with black screens leaving the wood and concrete to jump out.
All Railing Materials Outdoor Design Ideas
8





