Refine by:
Budget
Sort by:Popular Today
161 - 180 of 18,621 photos
Item 1 of 2
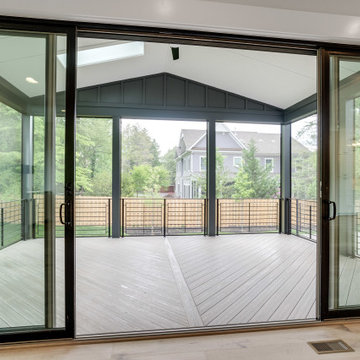
Screened in porch with modern flair.
Photo of a large country backyard screened-in verandah in DC Metro with decking, a roof extension and metal railing.
Photo of a large country backyard screened-in verandah in DC Metro with decking, a roof extension and metal railing.
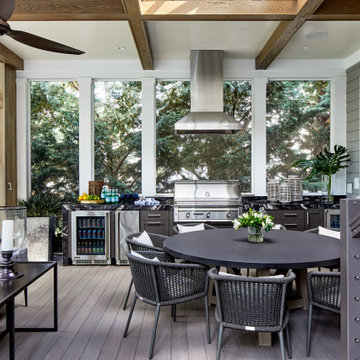
Inspiration for an expansive transitional backyard verandah in DC Metro with an outdoor kitchen and cable railing.

The 4 exterior additions on the home inclosed a full enclosed screened porch with glass rails, covered front porch, open-air trellis/arbor/pergola over a deck, and completely open fire pit and patio - at the front, side and back yards of the home.
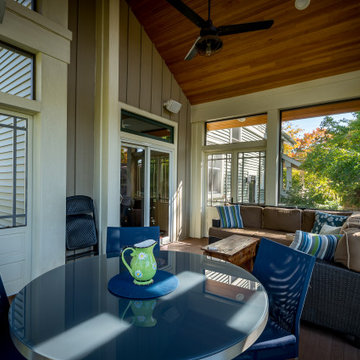
The 4 exterior additions on the home inclosed a full enclosed screened porch with glass rails, covered front porch, open-air trellis/arbor/pergola over a deck, and completely open fire pit and patio - at the front, side and back yards of the home.

Mid-sized contemporary rooftop and rooftop deck in Barcelona with a pergola and metal railing.

Screened porch addition
Inspiration for a large modern backyard screened-in verandah in Atlanta with decking, a roof extension and wood railing.
Inspiration for a large modern backyard screened-in verandah in Atlanta with decking, a roof extension and wood railing.
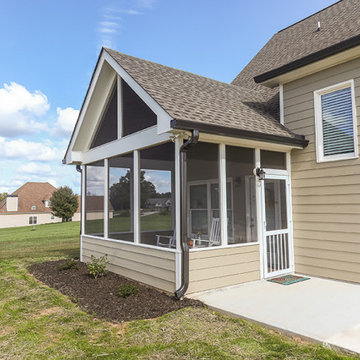
Avalon Screened Porch Addition and Shower Repair
Design ideas for a mid-sized traditional backyard screened-in verandah in Atlanta with concrete slab, a roof extension and wood railing.
Design ideas for a mid-sized traditional backyard screened-in verandah in Atlanta with concrete slab, a roof extension and wood railing.
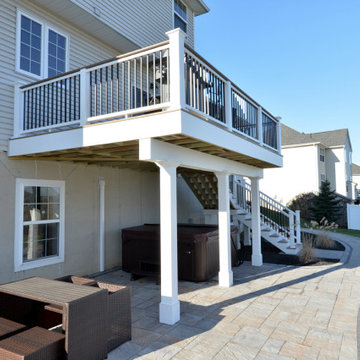
The goal for this custom two-story deck was to provide multiple spaces for hosting. The second story provides a great space for grilling and eating. The ground-level space has two separate seating areas - one covered and one surrounding a fire pit without covering.
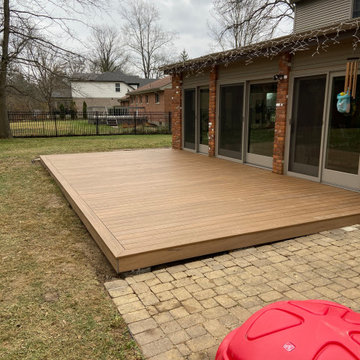
Composite decking and aluminum handrail
This is an example of a large traditional backyard and ground level deck in Cincinnati with no cover and metal railing.
This is an example of a large traditional backyard and ground level deck in Cincinnati with no cover and metal railing.
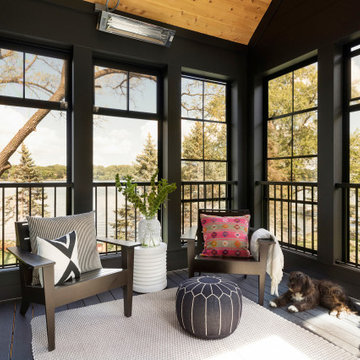
Sunroom with wood ceiling detail.
Design ideas for a mid-sized beach style backyard screened-in verandah in Minneapolis with metal railing.
Design ideas for a mid-sized beach style backyard screened-in verandah in Minneapolis with metal railing.
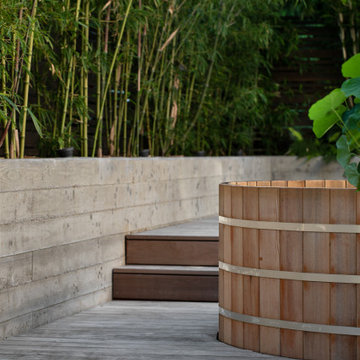
We converted an underused back yard into a modern outdoor living space. A cedar soaking tub provides year round soaking. The decking is ipe hardwood, the fence is stained cedar, and cast concrete with gravel adds texture at the fire pit. Photos copyright Laurie Black Photography.
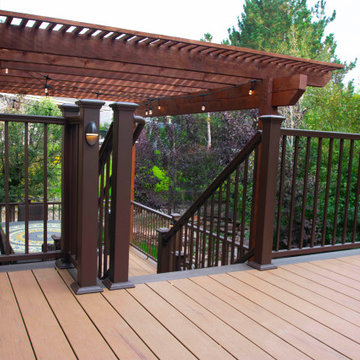
Multi level Deckorators Vista composite deck with Preferred Georgian railing. Rough sawn cedar pergola. Integrated low voltage rail lighting.
Photo of a mid-sized transitional backyard and first floor deck in Denver with a pergola and metal railing.
Photo of a mid-sized transitional backyard and first floor deck in Denver with a pergola and metal railing.
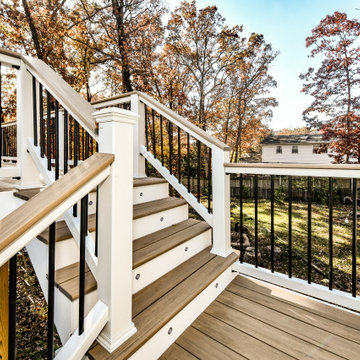
Modern Deck we designed and built. White rails and black balusters that include Custom cocktail rails that surround the deck and stairs. Weathered Teak decking boards by Azek. 30 degrees cooler than the competition.
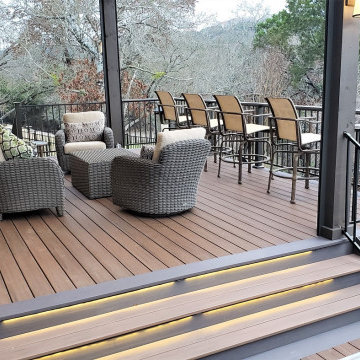
A unique feature of this multi-level deck design is in the wide width decking utilized in the picture framing. At 7-1/4” wide, it’s 1-3/4” wider than the standard 5-1/2” decking plank.
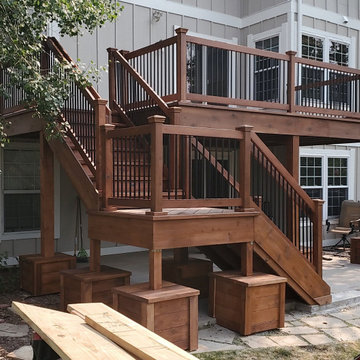
redwood deck, black metal railing, with post base and post caps, covered post piers, chocolate semi-transparent stain
Large country backyard and first floor deck in Denver with no cover and metal railing.
Large country backyard and first floor deck in Denver with no cover and metal railing.
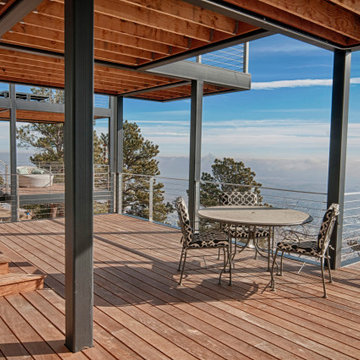
This is an example of an expansive contemporary backyard and ground level deck in Denver with cable railing and a pergola.
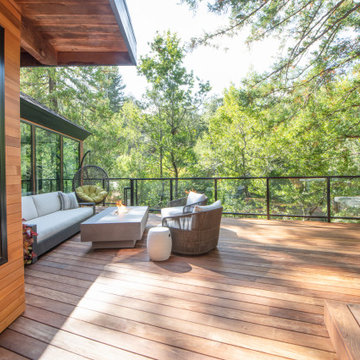
Astonishingly beautiful setting and deck for the best in outdoor living.
Design ideas for a contemporary first floor deck in San Francisco with a fire feature, no cover and glass railing.
Design ideas for a contemporary first floor deck in San Francisco with a fire feature, no cover and glass railing.
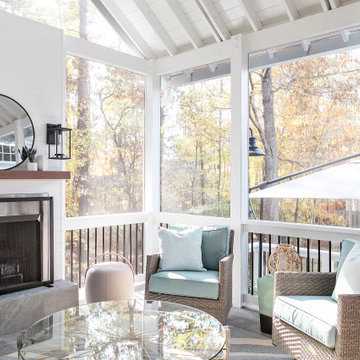
Design ideas for a transitional verandah in Raleigh with with fireplace, natural stone pavers, a roof extension and wood railing.
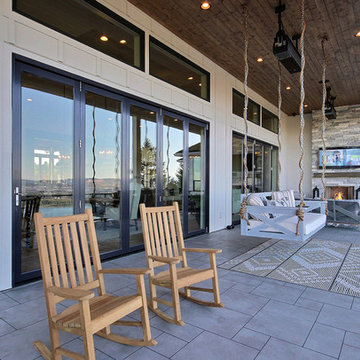
Inspired by the majesty of the Northern Lights and this family's everlasting love for Disney, this home plays host to enlighteningly open vistas and playful activity. Like its namesake, the beloved Sleeping Beauty, this home embodies family, fantasy and adventure in their truest form. Visions are seldom what they seem, but this home did begin 'Once Upon a Dream'. Welcome, to The Aurora.
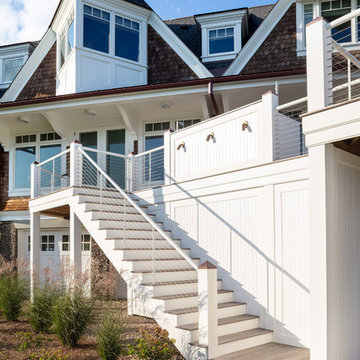
Residential waterfront home/deck, Ipe deck, with Azek posts and mahogany top rail and 1/8" CableRail.
Credit: Suburban Renewal, Master Builders — in Narragansett, Rhode Island.
All Railing Materials Outdoor Design Ideas
9





