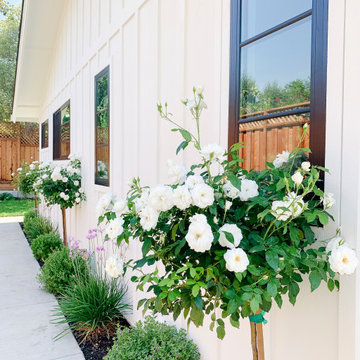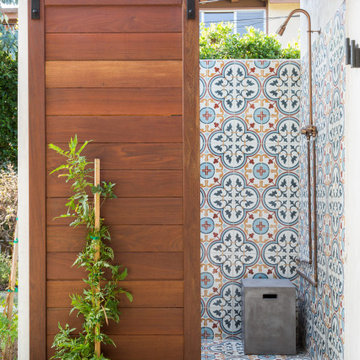Refine by:
Budget
Sort by:Popular Today
141 - 160 of 124,937 photos
Item 1 of 3
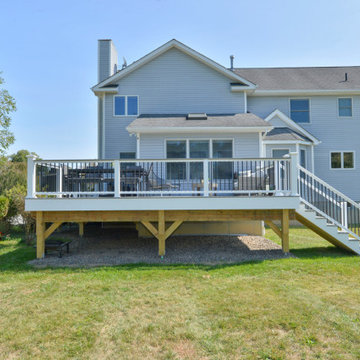
Inspiration for a large arts and crafts backyard and first floor deck in New York with no cover and mixed railing.
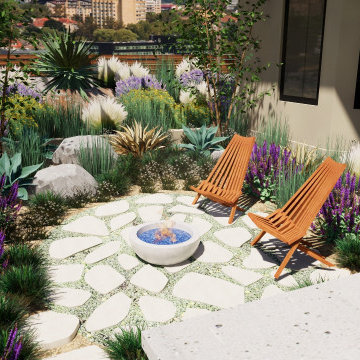
3D rendering for a landscape design project in Claremont, CA.
Photo of a small mediterranean front yard partial sun xeriscape for spring in Los Angeles with a fire feature, natural stone pavers and a wood fence.
Photo of a small mediterranean front yard partial sun xeriscape for spring in Los Angeles with a fire feature, natural stone pavers and a wood fence.
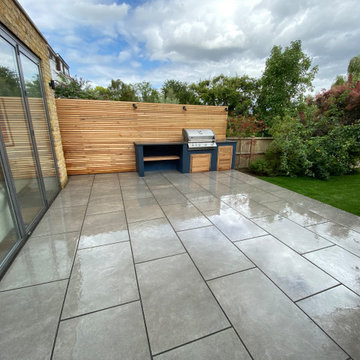
cedar fencing, garden lighting, porcelain paving with bullnose steps. outdoor kitchen with granite worktop, cedar gate and bin store
Inspiration for a mid-sized contemporary backyard full sun garden for spring in London with a wood fence.
Inspiration for a mid-sized contemporary backyard full sun garden for spring in London with a wood fence.
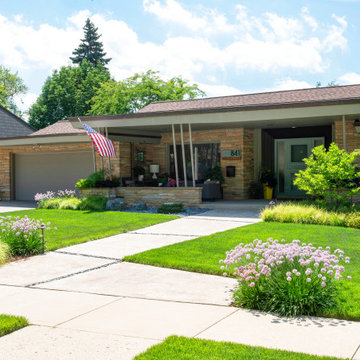
The new concrete front walk zig zags where it meets the city sidewalk in order to line up with the existing walkway within the street boulevard. 'Summer Beauty' alliums flank both sides of the walk.
Renn Kuhnen Photography
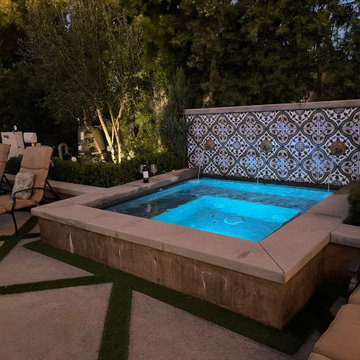
Mid-sized traditional backyard custom-shaped natural pool in Orange County with a hot tub and concrete slab.
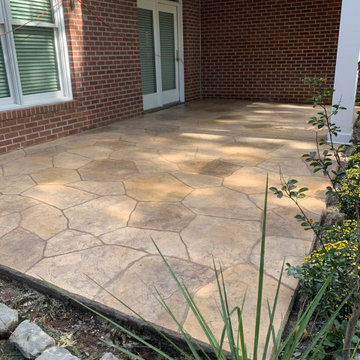
We were able to grind off the previous coating and resurface over the existing concrete with our hand carved flagstone design. Project completed in Knoxville Tennessee in 2020.
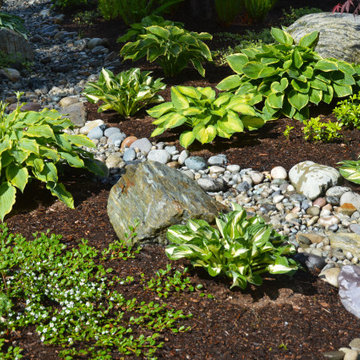
River rock landscaping creek
Inspiration for a mid-sized modern backyard full sun formal garden for summer in Vancouver with with pond and natural stone pavers.
Inspiration for a mid-sized modern backyard full sun formal garden for summer in Vancouver with with pond and natural stone pavers.
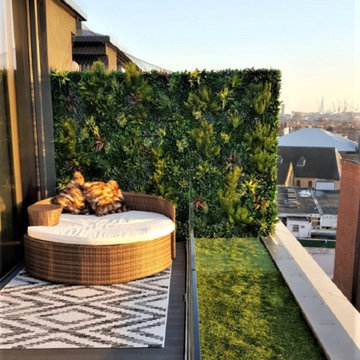
Once a warehouse, bustling with activity. Now, the activity comes in the form of its many residences, following a multi-million-dollar renovation that converted the space into luxury penthouse suites and apartments. And though the top floor apartments afford the homeowner a great view the grey air-conditioning unit at the end of each stretch leave a little bit to be desired. Up high, a real wall would no doubt struggle to survive the wind and would certainly be too heavy to mount onto the existing wall.

Outdoor kitchen complete with grill, refrigerators, sink, and ceiling heaters. Wood soffits add to a warm feel.
Design by: H2D Architecture + Design
www.h2darchitects.com
Built by: Crescent Builds
Photos by: Julie Mannell Photography
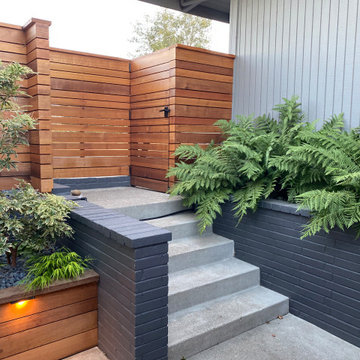
Small modern front yard partial sun xeriscape in San Francisco with river rock and a wood fence for fall.
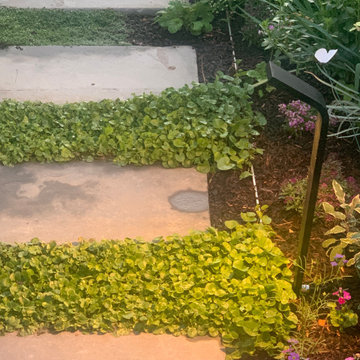
MALVERN | WATTLE HOUSE
Front garden Design | Stone Masonry Restoration | Colour selection
The client brief was to design a new fence and entrance including garden, restoration of the façade including verandah of this old beauty. This gorgeous 115 year old, villa required extensive renovation to the façade, timberwork and verandah.
Withing this design our client wanted a new, very generous entrance where she could greet her broad circle of friends and family.
Our client requested a modern take on the ‘old’ and she wanted every plant she has ever loved, in her new garden, as this was to be her last move. Jill is an avid gardener at age 82, she maintains her own garden and each plant has special memories and she wanted a garden that represented her many gardens in the past, plants from friends and plants that prompted wonderful stories. In fact, a true ‘memory garden’.
The garden is peppered with deciduous trees, perennial plants that give texture and interest, annuals and plants that flower throughout the seasons.
We were given free rein to select colours and finishes for the colour palette and hardscaping. However, one constraint was that Jill wanted to retain the terrazzo on the front verandah. Whilst on a site visit we found the original slate from the verandah in the back garden holding up the raised vegetable garden. We re-purposed this and used them as steppers in the front garden.
To enhance the design and to encourage bees and birds into the garden we included a spun copper dish from Mallee Design.
A garden that we have had the very great pleasure to design and bring to life.
Residential | Building Design
Completed | 2020
Building Designer Nick Apps, Catnik Design Studio
Landscape Designer Cathy Apps, Catnik Design Studio
Construction | Catnik Design Studio
Lighting | LED Outdoors_Architectural
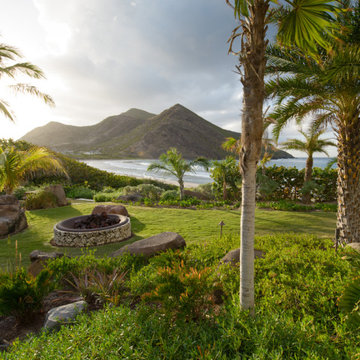
Fire pit with Oolite stone. Boulders for seating were pulled from the nearby environment. Firepit overlooks the beach and provides sweeping views of the nearby.
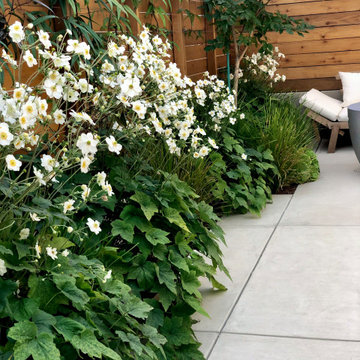
This is an example of a small contemporary side yard partial sun xeriscape in San Francisco with with flowerbed.
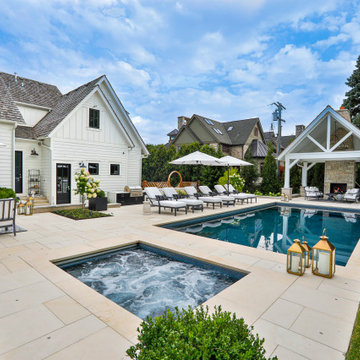
This project feaures a 18’0” x 35’0”, 4’0” to 5’0” deep swimming pool and a 7’0” x 9’0” hot tub. Both the pool and hot tub feature color-changing LED lights. The pool also features a set of full-end steps. Both the pool and hot tub coping are Valders Wisconsin Limestone. Both the pool and the hot tub are outfitted with automatic pool safety covers with custom stone lid systems. The pool and hot tub finish is Wet Edge Primera Stone Midnight Breeze.. The pool deck is mortar set Valders Wisconsin Limestone, and the pool deck retaining wall is a stone veneer with Valders Wisconsin coping. The masonry planters are also veneered in stone with Valders Wisconsin Limestone caps. Photos by e3 Photography.This project feaures a 18’0” x 35’0”, 4’0” to 5’0” deep swimming pool and a 7’0” x 9’0” hot tub. Both the pool and hot tub feature color-changing LED lights. The pool also features a set of full-end steps. Both the pool and hot tub coping are Valders Wisconsin Limestone. Both the pool and the hot tub are outfitted with automatic pool safety covers with custom stone lid systems. The pool and hot tub finish is Wet Edge Primera Stone. The pool deck is mortar set Valders Wisconsin Limestone, and the pool deck retaining wall is a stone veneer with Valders Wisconsin coping. The masonry planters are also veneered in stone with Valders Wisconsin Limestone caps. Photos by e3 Photography.
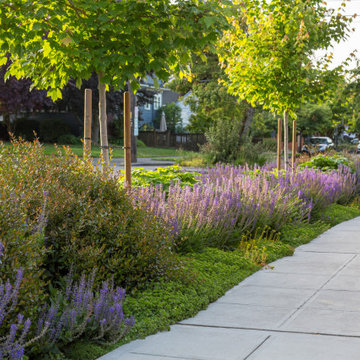
Small arts and crafts front yard full sun xeriscape in Seattle with with privacy feature and concrete pavers.
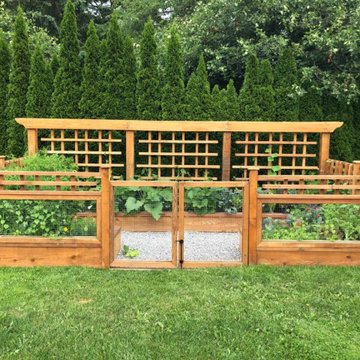
Enclosed raised garden bed outfitted with pergola and lattice for climbing vegetables. Fenced in to keep out deer and other vegetable hungry critters. Constructed out of Douglas fir and coated with a UV protector to prevent sun bleaching. Irrigation with timers installed for easy watering.
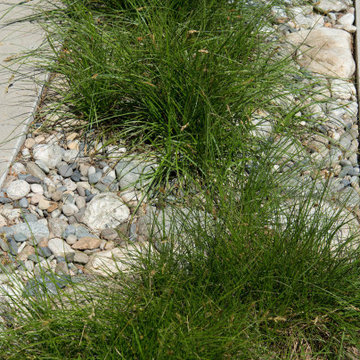
This driveway features a ribbon of stones and California native grasses that meanders along a Hollywood-style center planting area.
Inspiration for a small arts and crafts front yard partial sun xeriscape for spring in Los Angeles with a garden path and concrete pavers.
Inspiration for a small arts and crafts front yard partial sun xeriscape for spring in Los Angeles with a garden path and concrete pavers.
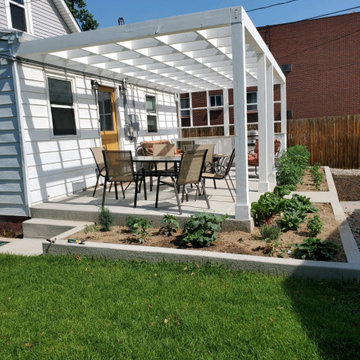
Design ideas for a large modern backyard patio in Denver with an outdoor kitchen, concrete slab and a pergola.
Outdoor Design Ideas
8






