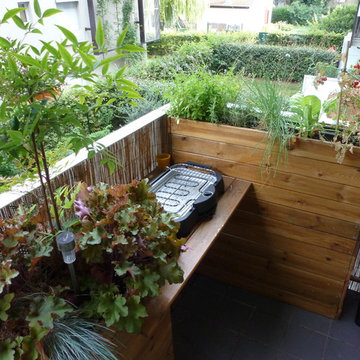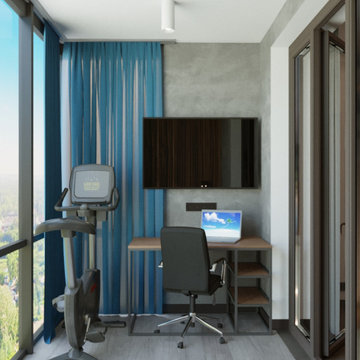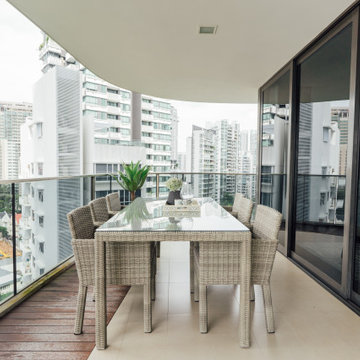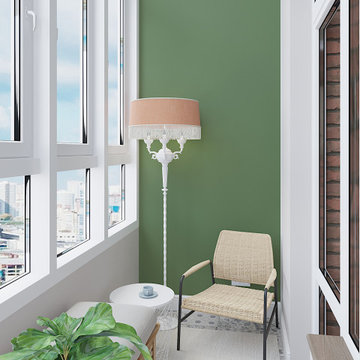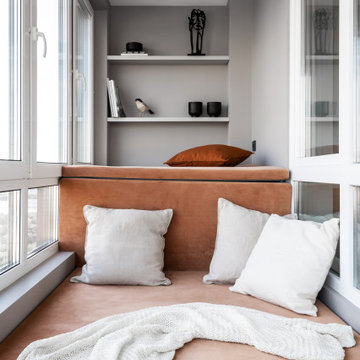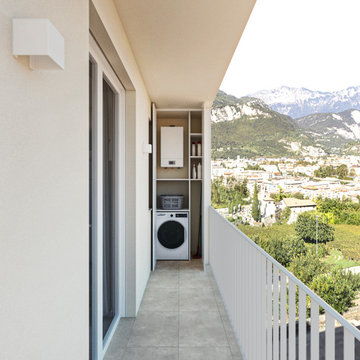
Mid-sized modern balcony in Florence with a roof extension and metal railing for for apartments.
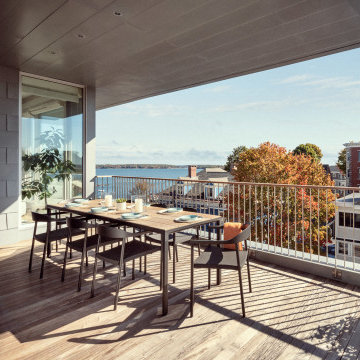
The balcony and functional roof of this modern family home overlook the ocean.
This is an example of a mid-sized contemporary balcony for for apartments in Portland Maine with a roof extension and metal railing.
This is an example of a mid-sized contemporary balcony for for apartments in Portland Maine with a roof extension and metal railing.
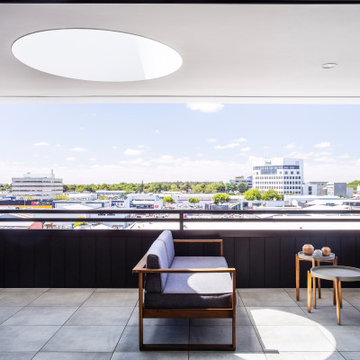
Design ideas for a contemporary balcony for for apartments in Hamilton with a roof extension and mixed railing.
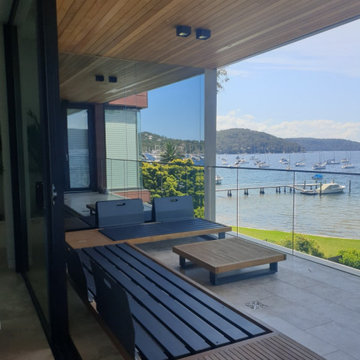
Grey tinted balcony mirror reflecting beautiful Pittwater. All joins follow the timber ceiling, helping with the flow.
No frame needed, simplicity breaks up the different products on the balcony
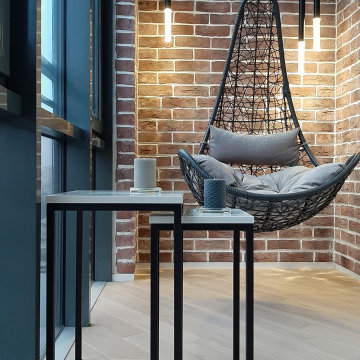
Photo of a large contemporary balcony for for apartments in Saint Petersburg.
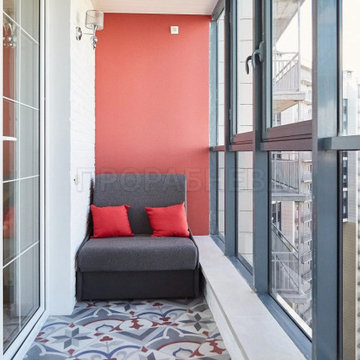
Design ideas for a transitional balcony for for apartments in Saint Petersburg with metal railing.
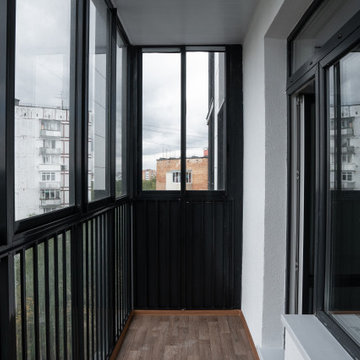
Ремонт студии в новостройке
Inspiration for a mid-sized contemporary balcony for for apartments in Moscow with an awning and metal railing.
Inspiration for a mid-sized contemporary balcony for for apartments in Moscow with an awning and metal railing.
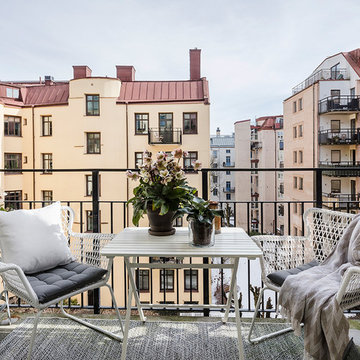
This is an example of a small scandinavian balcony for for apartments in Gothenburg with no cover and metal railing.
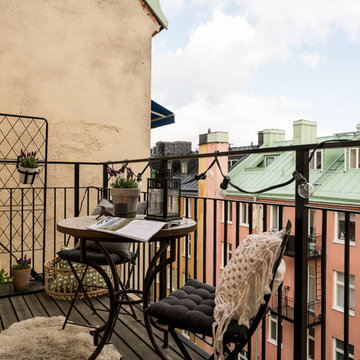
Inspiration for a scandinavian balcony for for apartments in Stockholm with no cover and metal railing.
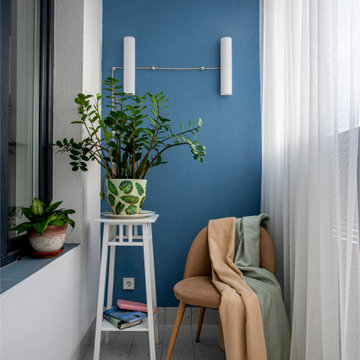
Photo of a small scandinavian balcony for for apartments in Moscow with glass railing.
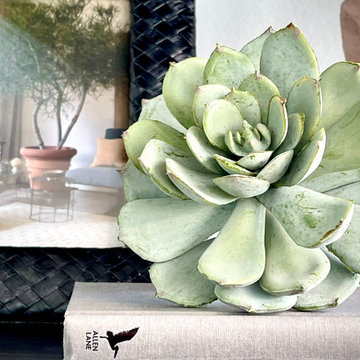
Our balcony idea was to turn unused winter balcony with the stunning view over the London, into a fully functional room, that can be use in multiply ways, for work, evening drinks, or for a morning coffee.
This balcony design induces all year green plants, accent lighting, outdoor rug and furniture that can not only withstand sun exposure, but also give the balcony real home feel.
We used contemporary style in the balcony design to match the minimlaistic city architecture of the building.
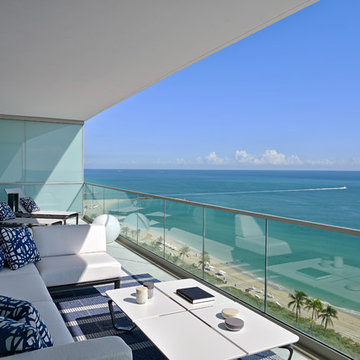
Inspiration for a contemporary balcony for for apartments in Miami with a roof extension and glass railing.
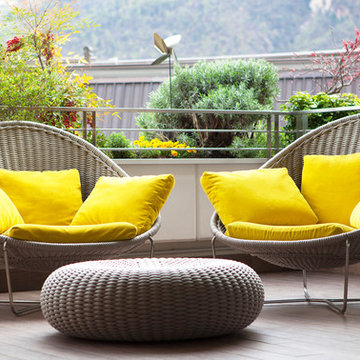
© Sibyle Huber
Design ideas for a contemporary balcony for for apartments in Other.
Design ideas for a contemporary balcony for for apartments in Other.
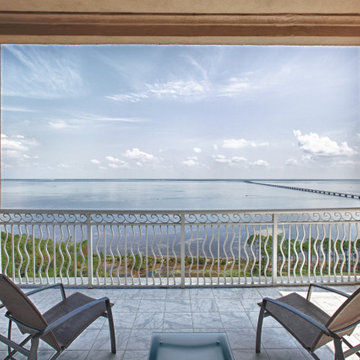
A Modern Penthouse on Choctawhatchee Bay
Private Residence / Destin, Florida
Builder: Ron Porter, Regal Stephens Construction
The team at E. F. San Juan worked closely with the homeowner and builder on this bayside penthouse condo to create custom walnut wall paneling, trim, baseboards, and casing, plus twelve-foot hidden doors to match.
Challenges:
The greatest challenge on this project was that the design was very contemporary and had been entirely envisioned by the homeowner. We met the challenge with great enthusiasm by working with the homeowner and the builder (Ron Porter of Regal Stephens Construction) to bring their vision to reality. Ron was an enthusiastic participant in the project, giving us free rein to design and engineer a solution that would provide the look the homeowner desired.
Solution:
To achieve a component of the contemporary look the homeowner sought—inconspicuous trim—we ground custom moulding knives exclusive for this project’s baseboard and casing. The baseboard throughout the residence was designed to be discreet and also includes recessed lighting. The walnut bump-outs on the wall surrounding the fireplace were a great challenge, as were the highly figured, flush walnut doors flanking the fireplace. When open, these twelve-foot-tall doors are hidden and look like paneled sections that blend into a recess in the wall; when closed, the doors also blend seamlessly with the flanking walnut wall. This creates a long, continuous wall of walnut wood when viewed from the kitchen area. E. F. San Juan also created custom leather-covered barn doors between the dining room and the living room.
We thoroughly enjoyed working on this project. The homeowner knew exactly what she wanted from a design perspective, and the builder was an encouraging partner throughout the process. The result is a unique and beautiful reflection of a memorable collaborative endeavor.
---
Photography courtesy of Regal Stephens Construction
Outdoor Design Ideas
8






