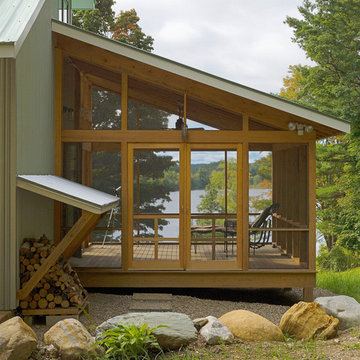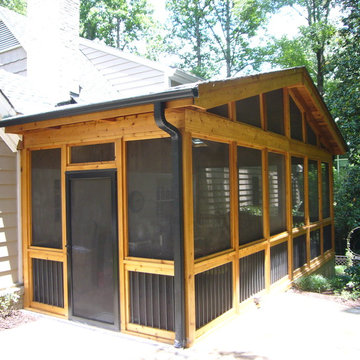
The screen porch has a Fir beam ceiling, Ipe decking, and a flat screen TV mounted over a stone clad gas fireplace.
This is an example of a large transitional backyard screened-in verandah in DC Metro with decking, a roof extension and wood railing.
This is an example of a large transitional backyard screened-in verandah in DC Metro with decking, a roof extension and wood railing.
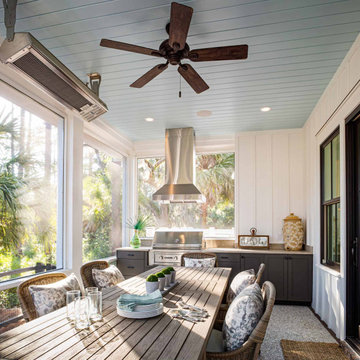
Gas porch heater, ceiling fan, tongue and groove ceiling, built-in grill with vent hood, outdoor kitchen, and tabby floor.
Inspiration for a backyard screened-in verandah in Other with a roof extension.
Inspiration for a backyard screened-in verandah in Other with a roof extension.
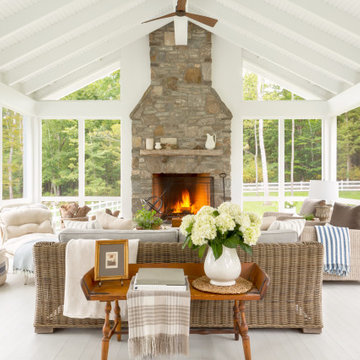
Design ideas for a country screened-in verandah in New York with decking and a roof extension.
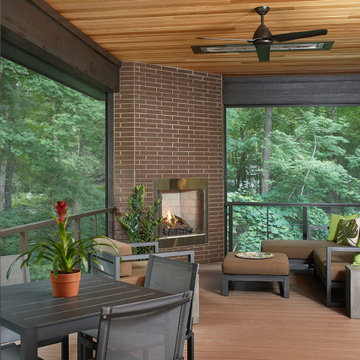
This is an example of a midcentury backyard screened-in verandah in Grand Rapids with decking and a roof extension.
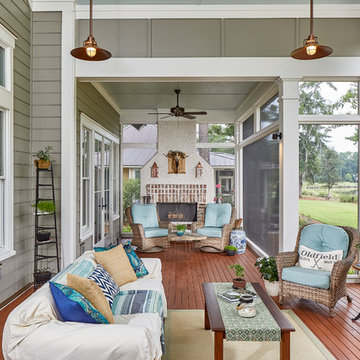
Tom Jenkins Photography
Inspiration for a large beach style screened-in verandah in Charleston with decking and a roof extension.
Inspiration for a large beach style screened-in verandah in Charleston with decking and a roof extension.

This is an example of a mid-sized traditional backyard screened-in verandah in St Louis with a roof extension.
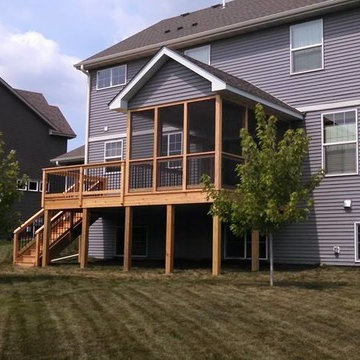
Photo of a mid-sized traditional backyard screened-in verandah in Minneapolis with decking and a roof extension.
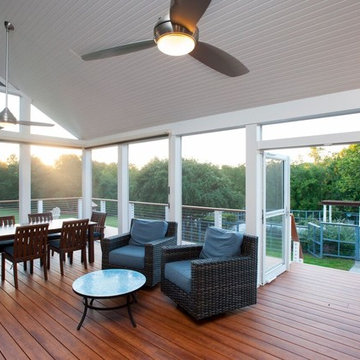
Inspiration for a large transitional backyard screened-in verandah in DC Metro with decking and a roof extension.
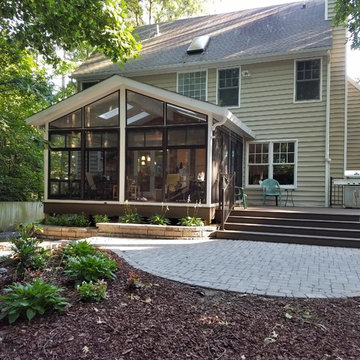
Inspiration for a mid-sized arts and crafts backyard screened-in verandah in Richmond with brick pavers and a roof extension.
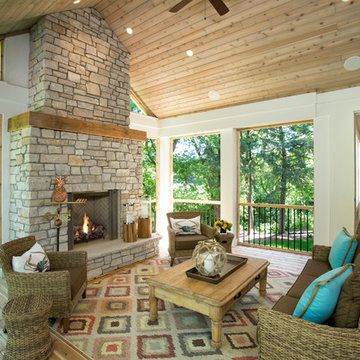
Landmark Photography
Traditional screened-in verandah in Minneapolis with decking.
Traditional screened-in verandah in Minneapolis with decking.
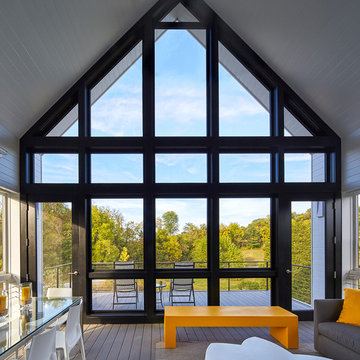
The large screened-in porch provides three season out door living. beyond the porch is an additional deck overlooking the fields.
Anice Hoachlander, Hoachlander Davis Photography LLC
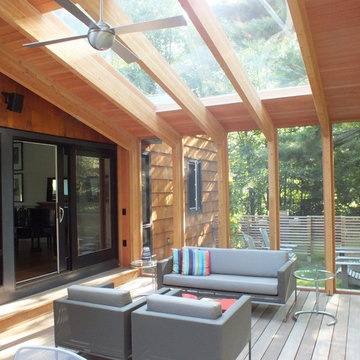
Screen porch interior
Inspiration for a mid-sized modern backyard screened-in verandah in Boston with decking and a roof extension.
Inspiration for a mid-sized modern backyard screened-in verandah in Boston with decking and a roof extension.
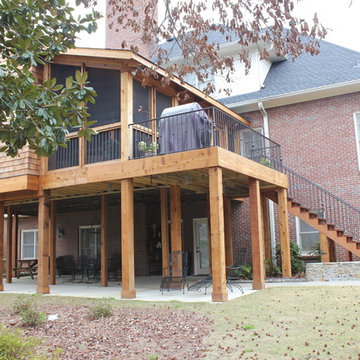
Dewayne Wood
Design ideas for a mid-sized traditional backyard screened-in verandah in Birmingham with decking and a roof extension.
Design ideas for a mid-sized traditional backyard screened-in verandah in Birmingham with decking and a roof extension.
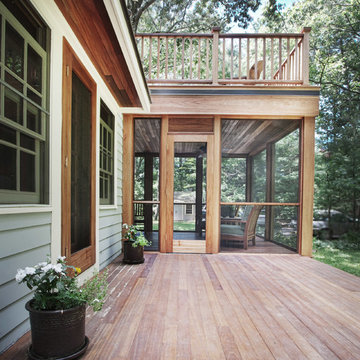
Mid-sized contemporary backyard screened-in verandah in Other with decking and a roof extension.
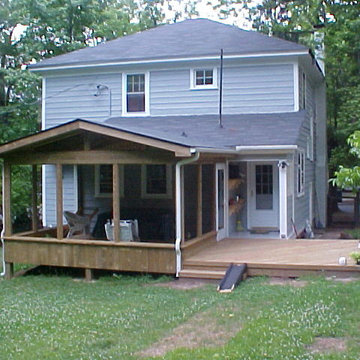
Design ideas for a mid-sized backyard screened-in verandah in Raleigh with decking and a roof extension.
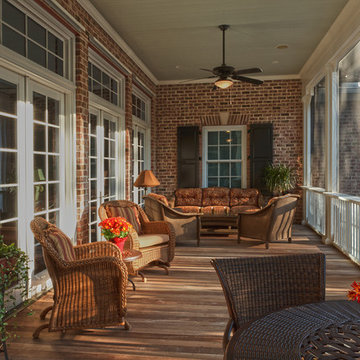
Beautiful screened in porch using IPE decking and Catawba Vista brick with white mortar.
Design ideas for a traditional backyard screened-in verandah in Charleston with decking and a roof extension.
Design ideas for a traditional backyard screened-in verandah in Charleston with decking and a roof extension.
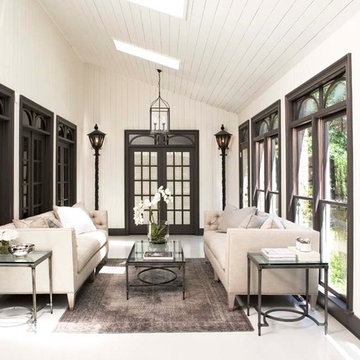
Linda McDougald, principal and lead designer of Linda McDougald Design l Postcard from Paris Home, re-designed and renovated her home, which now showcases an innovative mix of contemporary and antique furnishings set against a dramatic linen, white, and gray palette.
The English country home features floors of dark-stained oak, white painted hardwood, and Lagos Azul limestone. Antique lighting marks most every room, each of which is filled with exquisite antiques from France. At the heart of the re-design was an extensive kitchen renovation, now featuring a La Cornue Chateau range, Sub-Zero and Miele appliances, custom cabinetry, and Waterworks tile.
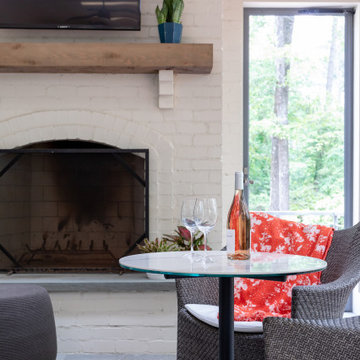
Modern outdoor living space with retractable blinds , modern outdoor furniture and grey tile flooring
Photo of a large transitional backyard screened-in verandah in Raleigh with metal railing.
Photo of a large transitional backyard screened-in verandah in Raleigh with metal railing.
Outdoor Design Ideas
1






