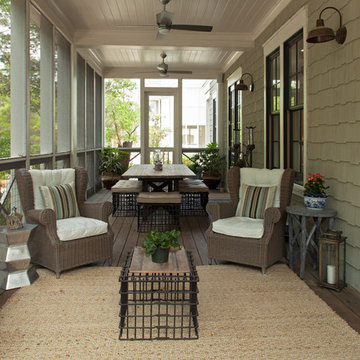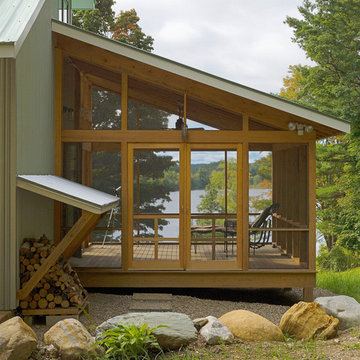Refine by:
Budget
Sort by:Popular Today
101 - 120 of 9,767 photos
Item 1 of 2
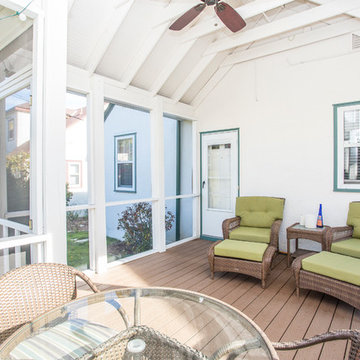
We wanted to keep the porch minimal from a cost and maintenance standpoint, so we used Trex decking for the flooring. The clients now have a screened-in porch where they can enjoy the Minnesota weather without being bothered by the unofficial Minnesota state bird (mosquitos)!
Photo by David J. Turner
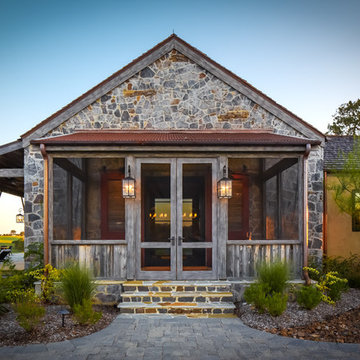
photos by Steve Chenn
Inspiration for a country screened-in verandah in Houston with a roof extension.
Inspiration for a country screened-in verandah in Houston with a roof extension.
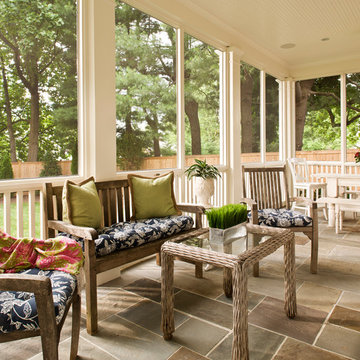
Finecraft Contractors, Inc.
GTM Architects
Randy Hill Photography
Mid-sized traditional backyard screened-in verandah in DC Metro with natural stone pavers and a roof extension.
Mid-sized traditional backyard screened-in verandah in DC Metro with natural stone pavers and a roof extension.
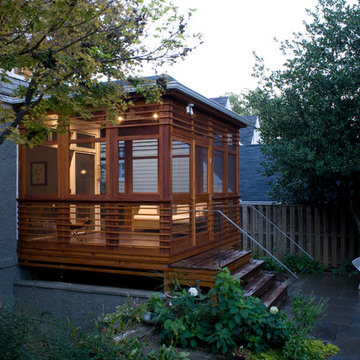
Brandon Webster Photography
Contemporary screened-in verandah in DC Metro with a roof extension.
Contemporary screened-in verandah in DC Metro with a roof extension.
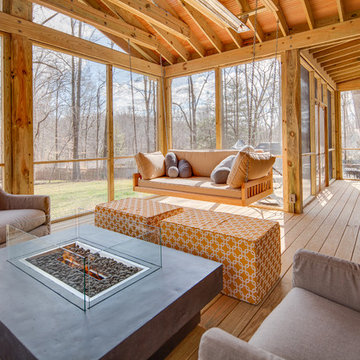
Design ideas for an expansive country backyard screened-in verandah in DC Metro with decking and a roof extension.
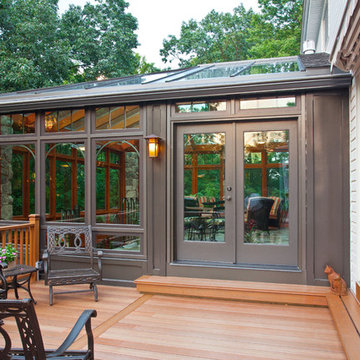
Photo of a mid-sized contemporary backyard screened-in verandah in Other with decking and a roof extension.
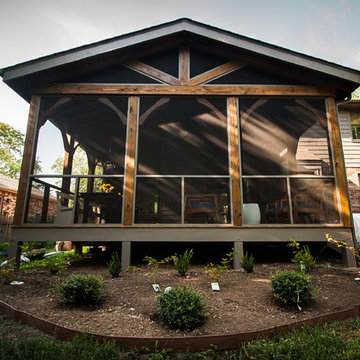
We created a new outdoor living space for this family in Franklin. It is used as an extension of their living room. Designed and built by Building Company Number 7, INC. Photo Credit - Jonathon Nichols
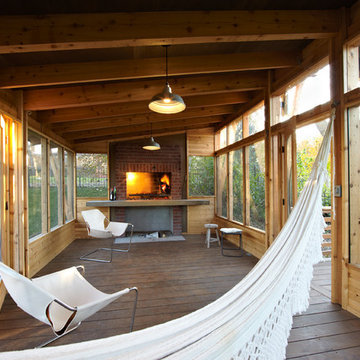
Photo Credit: George Heinrich
Design ideas for a country screened-in verandah in Minneapolis.
Design ideas for a country screened-in verandah in Minneapolis.
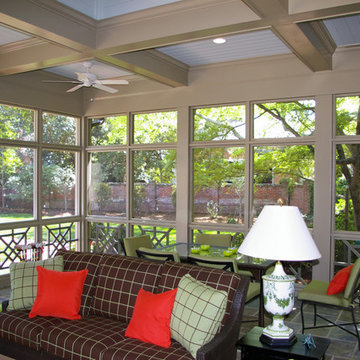
Houghland Architecture, Inc.
Design ideas for a large traditional backyard screened-in verandah in Charlotte with natural stone pavers.
Design ideas for a large traditional backyard screened-in verandah in Charlotte with natural stone pavers.
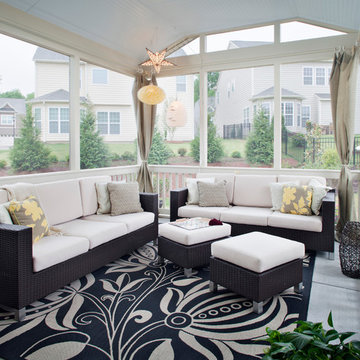
This beautiful screened porch has a modified gable roof allowing more light and air into this spacious screened porch. The light and airy feeling in this Charlotte screened porch is carried on with the lovely bright furnishings and festive lighting. The white trim and railings make for a cohesive bright feeling. A perfect place for reading a book, sipping wine with friends, a girls spa party or a cozy evening with the one you love. The tongue and groove ceiling is a bright glossy white to continue reflecting all of the gorgeous light for a bright shaded outdoor retreat.
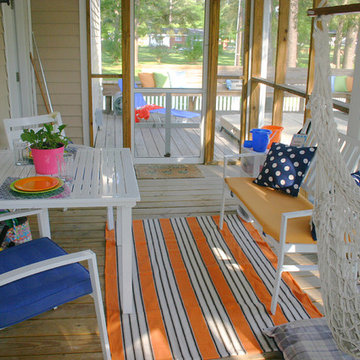
Jack Bender Construction, Inc.
Mid-sized traditional side yard screened-in verandah in Raleigh with decking and a roof extension.
Mid-sized traditional side yard screened-in verandah in Raleigh with decking and a roof extension.
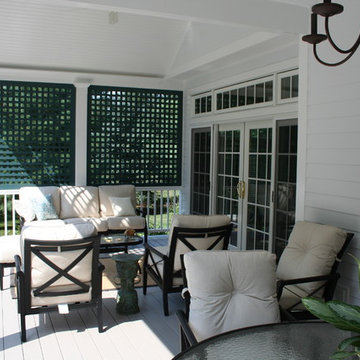
This is a covered porch addition done in a classic cottage style, with beadboard details and lattice work.
Inspiration for a large traditional backyard screened-in verandah in New York with decking and a roof extension.
Inspiration for a large traditional backyard screened-in verandah in New York with decking and a roof extension.
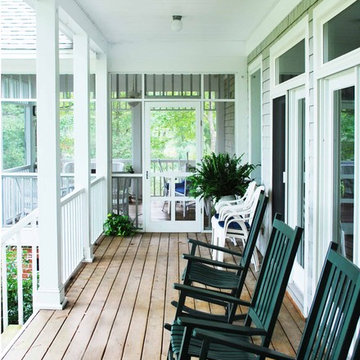
This 8-0 feet deep porch stretches across the rear of the house. It's No. 1 grade salt treated deck boards are maintained with UV coating applied at 3 year intervals. All the principal living spaces on the first floor, as well as the Master Bedroom suite, are accessible to this porch with a 14x14 screened porch off the Kitchen breakfast area.
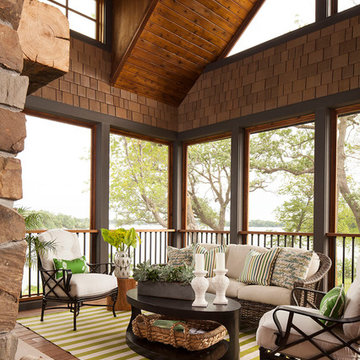
Interior Design by Martha O'Hara Interiors
Built by Stonewood, LLC
Photography by Troy Thies
Photo Styling by Shannon Gale
Photo of a transitional screened-in verandah in Minneapolis with decking and a roof extension.
Photo of a transitional screened-in verandah in Minneapolis with decking and a roof extension.
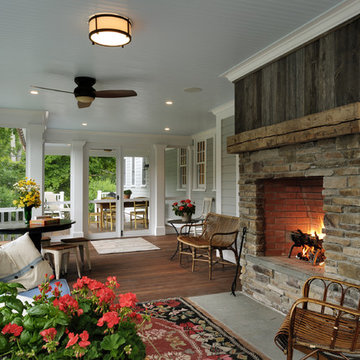
Photography by Rob Karosis
This is an example of a traditional front yard screened-in verandah in New York.
This is an example of a traditional front yard screened-in verandah in New York.
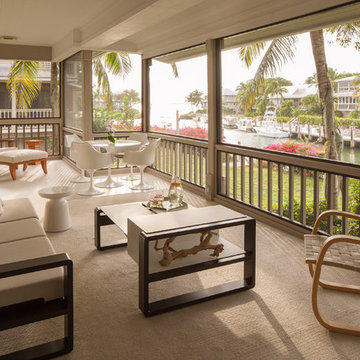
Photo of a tropical screened-in verandah in Miami with a roof extension.
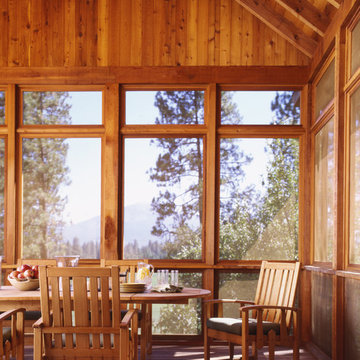
Interior Design by Tucker & Marks: http://www.tuckerandmarks.com/
Photograph by Matthew Millman
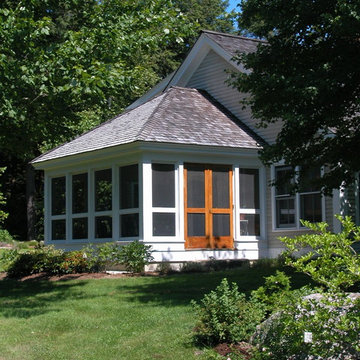
3-season porch . Photo by Bruce Butler
Photo of a traditional front yard screened-in verandah in Portland Maine with a roof extension.
Photo of a traditional front yard screened-in verandah in Portland Maine with a roof extension.
Outdoor Design Ideas
6






