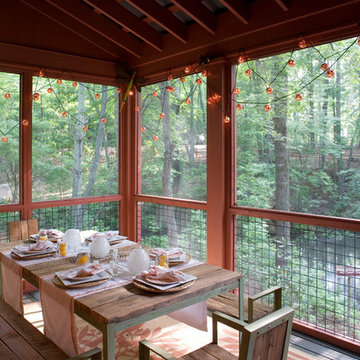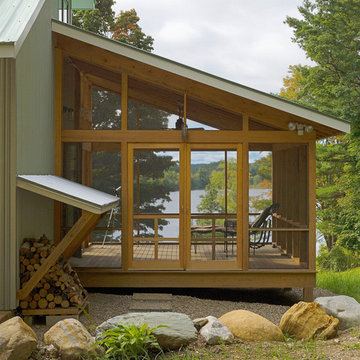Refine by:
Budget
Sort by:Popular Today
161 - 180 of 9,767 photos
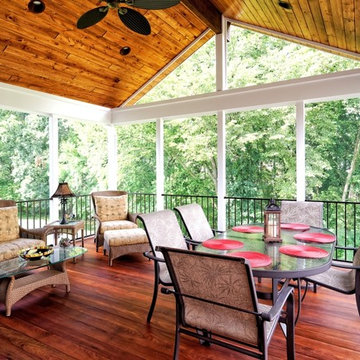
Gabled Cedar roof over screened in porch with Brazilian Ipe Flooring. Located in Fairfax, VA
Design ideas for a large country backyard screened-in verandah in DC Metro with decking and a roof extension.
Design ideas for a large country backyard screened-in verandah in DC Metro with decking and a roof extension.
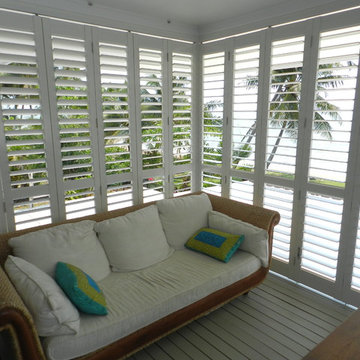
The back patio of this tropical beachside home was enclosed with aluminum shutters to ensure home safety AND privacy while keeping style. The louvers can moved in any position, yet still unable to be penetrated. The panels could also be key locked with a double shute bolt allowing the homeowners front porch furniture to be secure. The multifold installation allowed the owners to completely open the shutters back if they wanted the total outside feel.
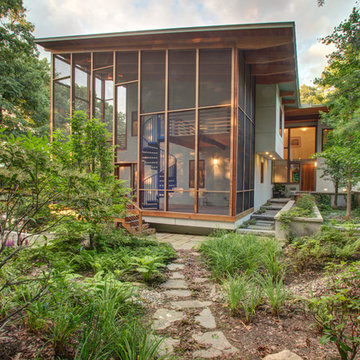
JMMDS created a woodland garden for a contemporary house on a pond in a Boston suburb that blurs the line between traditional and modern, natural and built spaces. At the front of the house, three evenly spaced fastigiate ginkgo trees (Ginkgo biloba Fastigiata) act as an openwork aerial hedge that mediates between the tall façade of the house, the front terraces and gardens, and the parking area. JMMDS created a woodland garden for a contemporary house on a pond in a Boston suburb that blurs the line between traditional and modern, natural and built spaces. To the side of the house, a stepping stone path winds past a stewartia tree through drifts of ajuga, geraniums, anemones, daylilies, and echinaceas. Photo: Bill Sumner.
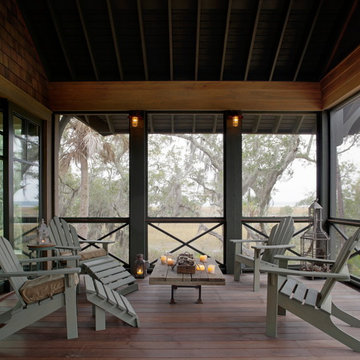
Atlantic Archives/Richard Leo Johnson
Photo of a country screened-in verandah in Atlanta.
Photo of a country screened-in verandah in Atlanta.
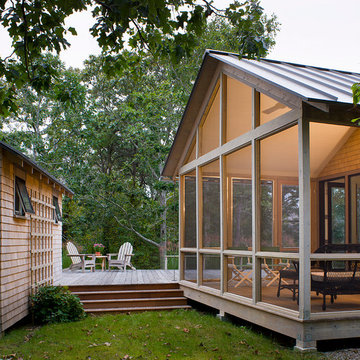
Country screened-in verandah in Boston with decking and a roof extension.
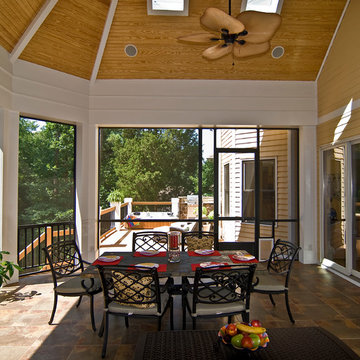
Porch,Outdoor Living Space
www.artisteyephotography.com
This is an example of a mid-sized traditional backyard screened-in verandah in Charlotte with tile and a roof extension.
This is an example of a mid-sized traditional backyard screened-in verandah in Charlotte with tile and a roof extension.
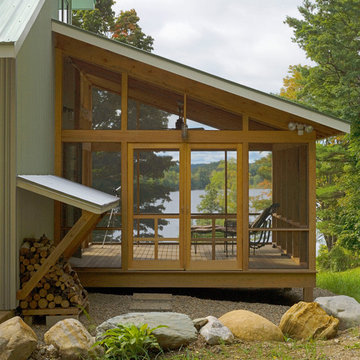
Photo by Susan Teare
Design ideas for a country screened-in verandah in Burlington with decking and a roof extension.
Design ideas for a country screened-in verandah in Burlington with decking and a roof extension.
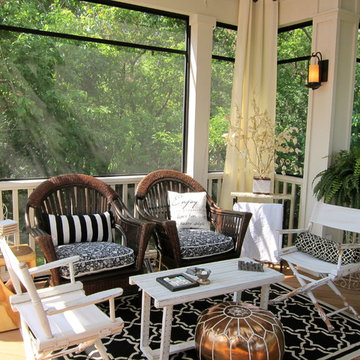
This screened porch was created as a sanctuary, a place to retreat and be enveloped by nature in a calm,
relaxing environment. The monochromatic scheme helps to achieve this quiet mood while the pop
of color comes solely from the surrounding trees. The hits of black help to move your eye around the room and provide a sophisticated feel. Three distinct zones were created to eat, converse
and lounge with the help of area rugs, custom lighting and unique furniture.
Cathy Zaeske
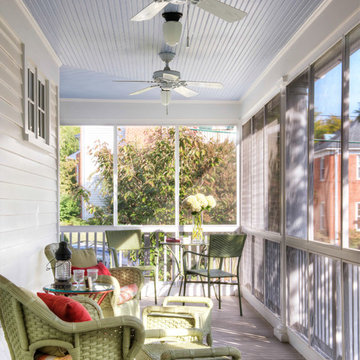
A portion of the wrap around porch is screened which allows for outdoor enjoyment all summer long.
Hoachlander Davis Photography.
Inspiration for a traditional screened-in verandah in DC Metro.
Inspiration for a traditional screened-in verandah in DC Metro.
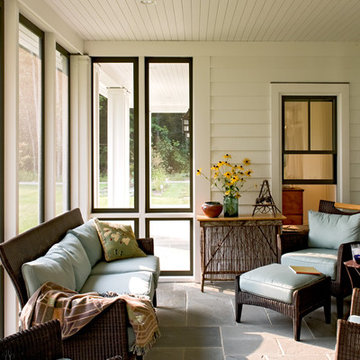
photography by Rob Karosis
This is an example of a country screened-in verandah in Portland Maine.
This is an example of a country screened-in verandah in Portland Maine.
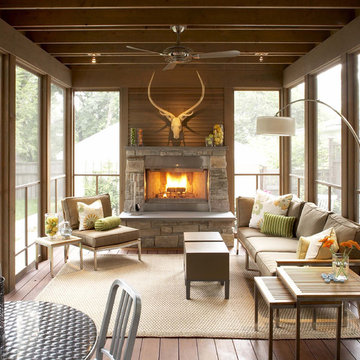
The handsomely crafted porch extends the living area of the home’s den by 250 square feet and includes a wood burning fireplace faced with stone. The Chilton stone on the fireplace matches the stone of an existing retaining wall on the site. The exposed beams, posts and 2” bevel siding are clear cedar and lightly stained to highlight the natural grain of the wood. The existing bluestone patio pavers were taken up, stored on site during construction and reconfigured for paths from the house around the porch and to the garage. Featured in Better Homes & Gardens and the Southwest Journal. Photography by John Reed Foresman.
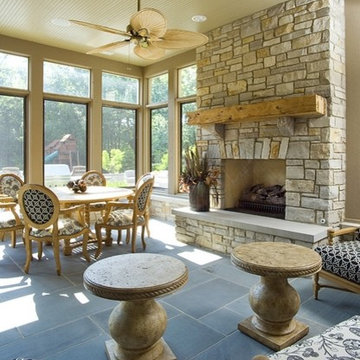
http://www.pickellbuilders.com. Photography by Linda Oyama Bryan. Sun Room with Bluestone Flooring, Bead Board Ceiling, and Stone raised hearth fireplace.
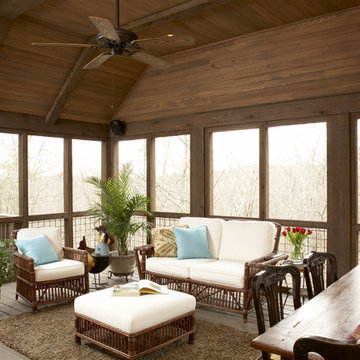
PORCH ADDITION
Spending time outside grilling and entertaining was a priority for this family. They originally had a large open porch that they used regularly. With the southern humidity in mind, they decided to rethink their porches. We built an outdoor area with both screen porch and open porch and included many architectural details so they could use this addition year round.
Photographs by jeanallsopp.com.
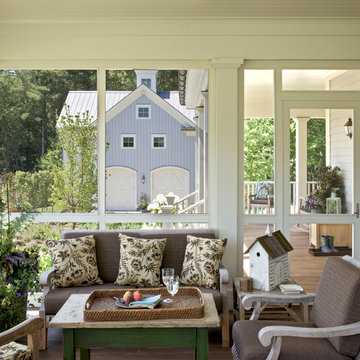
Berkshire Retreat. Photographer: Rob Karosis
Design ideas for a country screened-in verandah in New York with decking and a roof extension.
Design ideas for a country screened-in verandah in New York with decking and a roof extension.
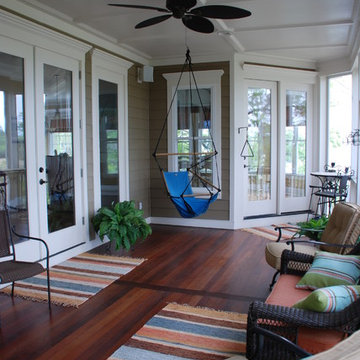
This comforable screened in porch features double french doors, IPE decking, sound system speakers, a sky chair and view of the creek.
This is an example of a large traditional backyard screened-in verandah in Charleston with a roof extension.
This is an example of a large traditional backyard screened-in verandah in Charleston with a roof extension.
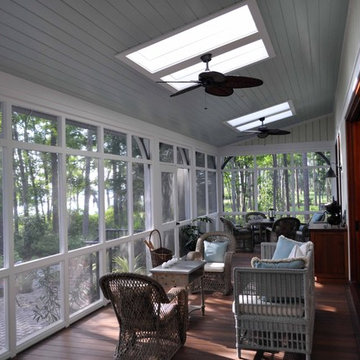
Inspiration for a large traditional backyard screened-in verandah in Atlanta with decking and a roof extension.
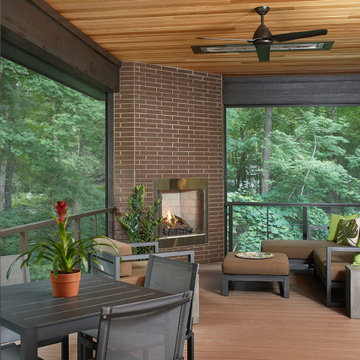
This is an example of a midcentury backyard screened-in verandah in Grand Rapids with decking and a roof extension.
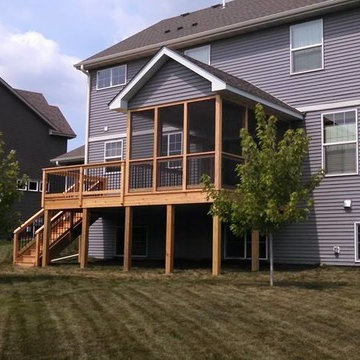
Photo of a mid-sized traditional backyard screened-in verandah in Minneapolis with decking and a roof extension.
Outdoor Design Ideas
9






