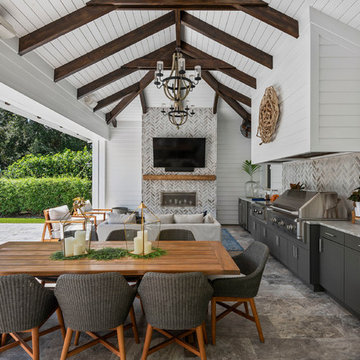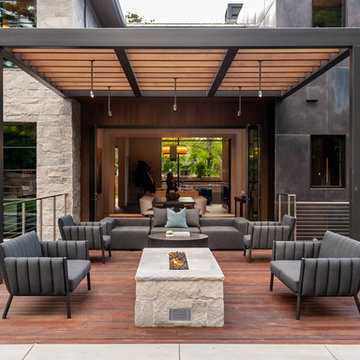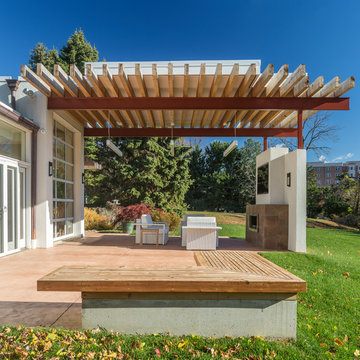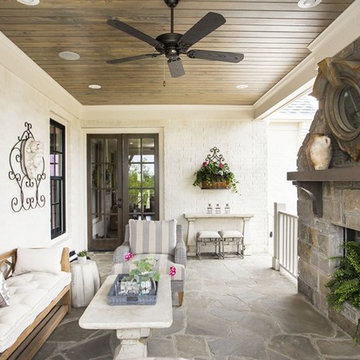
Mid-sized traditional backyard verandah in Little Rock with a fire feature, a roof extension and natural stone pavers.
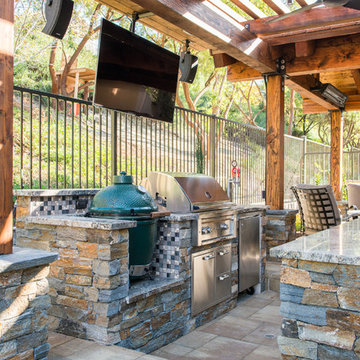
Business Photo Pro / Klee Van Hamersveld
Photo of a mid-sized transitional backyard patio in Orange County with an outdoor kitchen, natural stone pavers and a pergola.
Photo of a mid-sized transitional backyard patio in Orange County with an outdoor kitchen, natural stone pavers and a pergola.
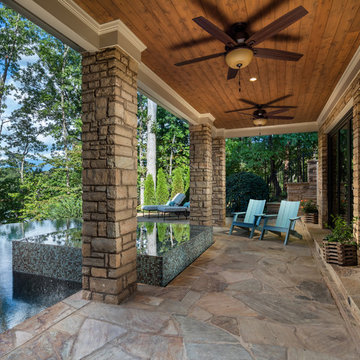
Situated on a private cove of Lake Lanier this stunning project is the essence of Indoor-outdoor living and embraces all the best elements of its natural surroundings. The pool house features an open floor plan with a kitchen, bar and great room combination and panoramic doors that lead to an eye-catching infinity edge pool and negative knife edge spa. The covered pool patio offers a relaxing and intimate setting for a quiet evening or watching sunsets over the lake. The adjacent flagstone patio, grill area and unobstructed water views create the ideal combination for entertaining family and friends while adding a touch of luxury to lakeside living.
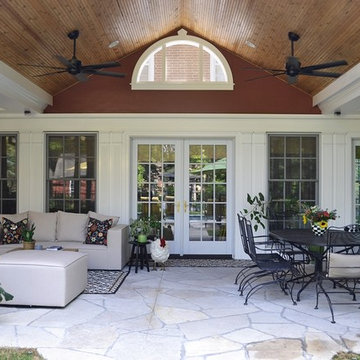
We added a pool house to an existing family room which had been added to a 1920's traditional home in 2005.
The challenge was to provide shelter, yet not block the natural light to the family room. An open gable provided the solution and worked well with the traditional architecture.
Chris Marshall
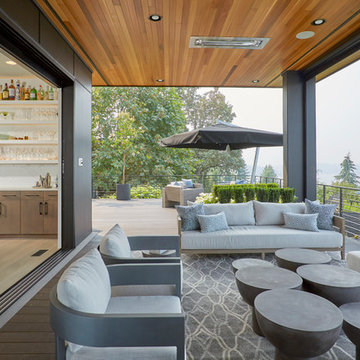
The black sliding doors can be completely open to create the perfect indoor-outdoor living experience.
Inspiration for a large contemporary deck in Seattle with a roof extension.
Inspiration for a large contemporary deck in Seattle with a roof extension.
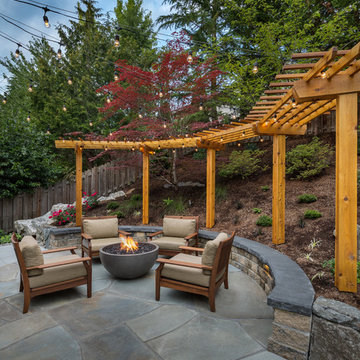
Our clients wanted to create a backyard that would grow with their young family as well as with their extended family and friends. Entertaining was a huge priority! This family-focused backyard was designed to equally accommodate play and outdoor living/entertaining.
The outdoor living spaces needed to accommodate a large number of people – adults and kids. Urban Oasis designed a deck off the back door so that the kitchen could be 36” height, with a bar along the outside edge at 42” for overflow seating. The interior space is approximate 600 sf and accommodates both a large dining table and a comfortable couch and chair set. The fire pit patio includes a seat wall for overflow seating around the fire feature (which doubles as a retaining wall) with ample room for chairs.
The artificial turf lawn is spacious enough to accommodate a trampoline and other childhood favorites. Down the road, this area could be used for bocce or other lawn games. The concept is to leave all spaces large enough to be programmed in different ways as the family’s needs change.
A steep slope presents itself to the yard and is a focal point. Planting a variety of colors and textures mixed among a few key existing trees changed this eyesore into a beautifully planted amenity for the property.
Jimmy White Photography
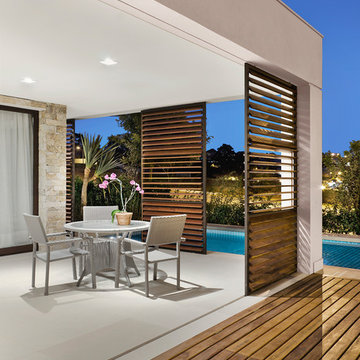
Mid-sized mediterranean backyard deck in Berlin with a roof extension.
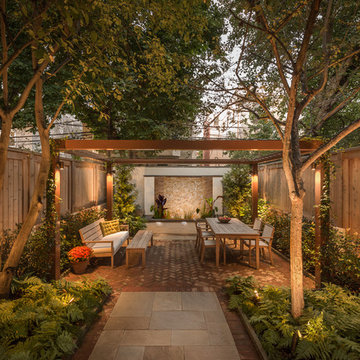
This is an example of a small contemporary backyard patio in Philadelphia with a water feature, brick pavers and a pergola.
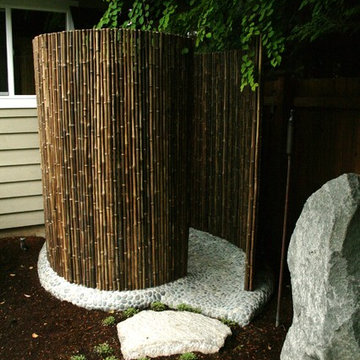
Mid-sized asian backyard patio in Seattle with an outdoor shower, gravel and a gazebo/cabana.
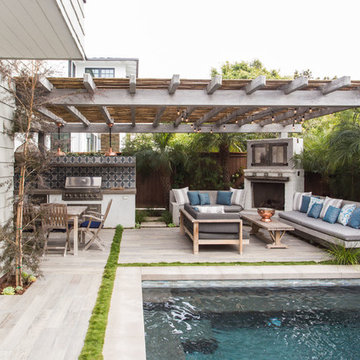
Inspiration for a mid-sized transitional backyard patio in Los Angeles with an outdoor kitchen, concrete slab and a pergola.
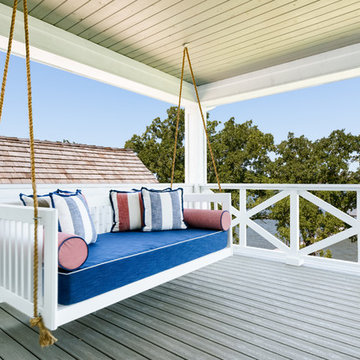
Design ideas for a transitional verandah in Dallas with decking and a roof extension.
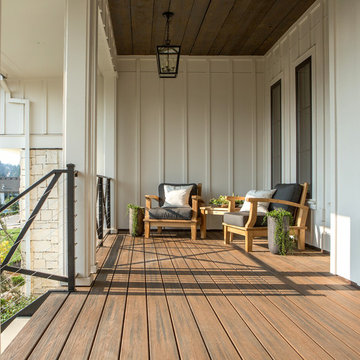
This beautiful showcase home offers a blend of crisp, uncomplicated modern lines and a touch of farmhouse architectural details. The 5,100 square feet single level home with 5 bedrooms, 3 ½ baths with a large vaulted bonus room over the garage is delightfully welcoming.
For more photos of this project visit our website: https://wendyobrienid.com.
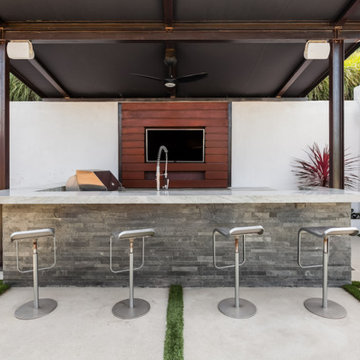
This was an exterior remodel and backyard renovation, added pool, bbq, etc.
This is an example of a large modern backyard patio in Los Angeles with an outdoor kitchen, an awning and concrete pavers.
This is an example of a large modern backyard patio in Los Angeles with an outdoor kitchen, an awning and concrete pavers.
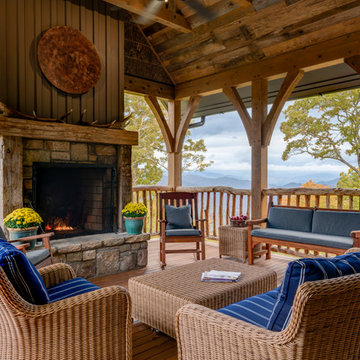
A perfect outdoor space with views in three directions.
Inspiration for a large country backyard deck in Other with a roof extension.
Inspiration for a large country backyard deck in Other with a roof extension.
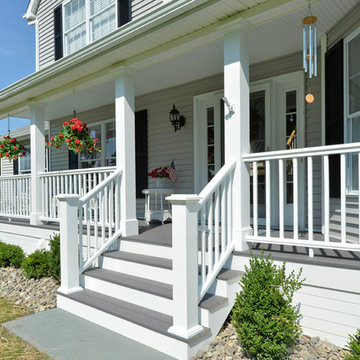
This porch was upgraded to maintenance free with Azek building products. Traditional in the design finishes for a clean, elegant and inviting feel. Some subtle changes were made like enlarging the posts for an appropriate scale. The we widened the staircase to welcome you onto the porch and lead you to the door. Skirting was added to provide a clean look, always a plus when it comes to curb appeal.
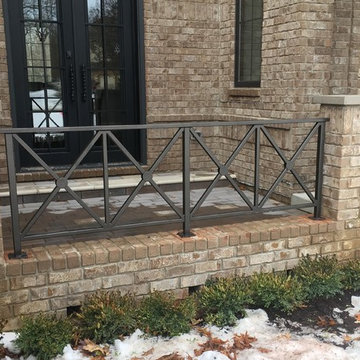
Inspiration for a small traditional front yard verandah in Detroit with brick pavers and a roof extension.
![LAKEVIEW [reno]](https://st.hzcdn.com/fimgs/7b21a6f70a34750b_7884-w360-h360-b0-p0--.jpg)
© Greg Riegler
Large traditional backyard deck in Other with a roof extension.
Large traditional backyard deck in Other with a roof extension.
All Covers Outdoor Design Ideas
7






