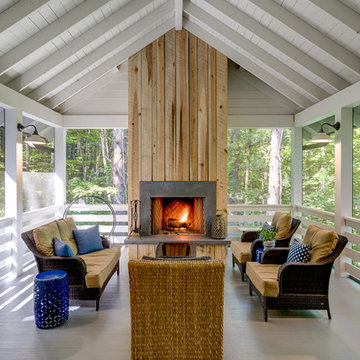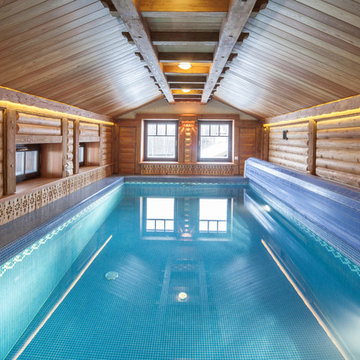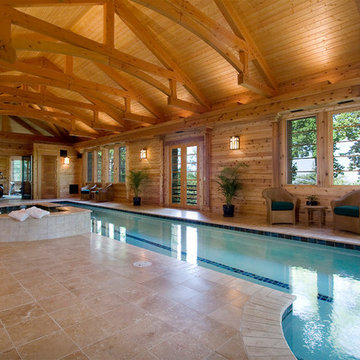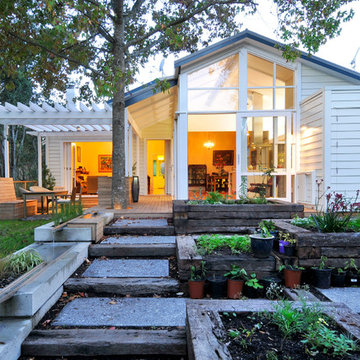Refine by:
Budget
Sort by:Popular Today
1 - 20 of 74 photos
Item 1 of 2
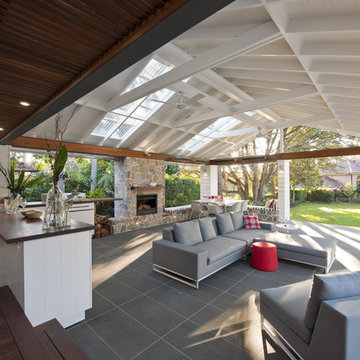
The Pavilion is a contemporary outdoor living addition to a Federation house in Roseville, NSW.
The existing house sits on a 1550sqm block of land and is a substantial renovated two storey family home. The 900sqm north facing rear yard slopes gently down from the back of the house and is framed by mature deciduous trees.
The client wanted to create something special “out the back”, to replace an old timber pergola and update the pebblecrete pool, surrounded by uneven brick paving and tubular pool fencing.
After years living in Asia, the client’s vision was for a year round, comfortable outdoor living space; shaded from the hot Australian sun, protected from the rain, and warmed by an outdoor fireplace and heaters during the cooler Sydney months.
The result is large outdoor living room, which provides generous space for year round outdoor living and entertaining and connects the house to both the pool and the deep back yard.
The Pavilion at Roseville is a new in-between space, blurring the distinction between inside and out. It celebrates the contemporary culture of outdoor living, gathering friends & family outside, around the bbq, pool and hearth.
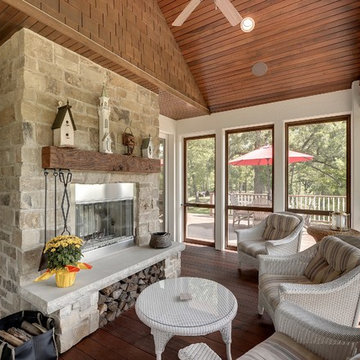
This is an example of a traditional verandah in Minneapolis with a fire feature, decking and a roof extension.
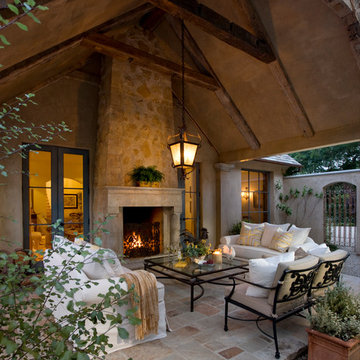
Outdoor living room and fireplace.
This is an example of a mediterranean patio in Santa Barbara with a fire feature.
This is an example of a mediterranean patio in Santa Barbara with a fire feature.
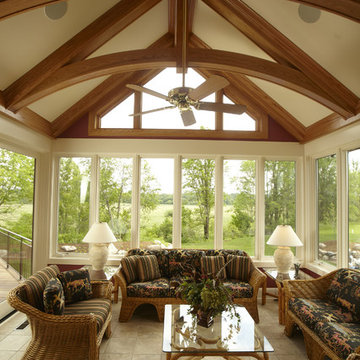
A recent home built by John Kraemer & Sons in Credit River Township, MN.
Photography: Todd Buchanan
Traditional patio in Minneapolis.
Traditional patio in Minneapolis.
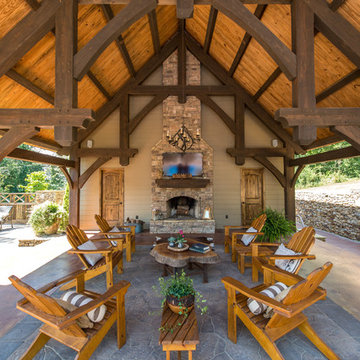
Inspiration for a large country backyard patio in Other with natural stone pavers, a roof extension and with fireplace.
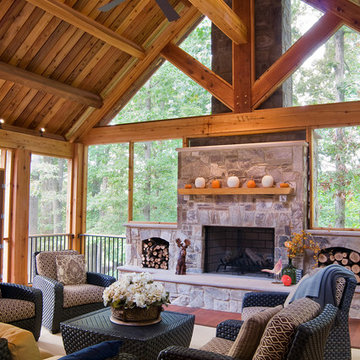
The cathedral ceiling gives a wonderful feeling of space. The cedar timbers exude warmth and strength.
Scott Braman Photography
Inspiration for a country verandah in DC Metro with a fire feature and a roof extension.
Inspiration for a country verandah in DC Metro with a fire feature and a roof extension.
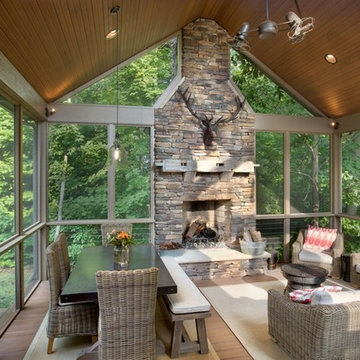
This is an example of a traditional verandah in Columbus with a fire feature, decking and a roof extension.
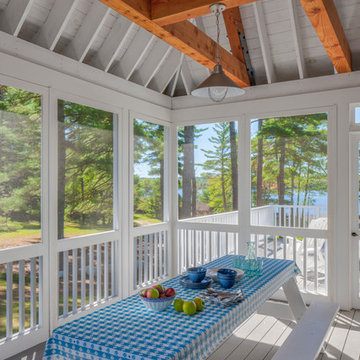
Brian Vanden Brink
Inspiration for a country screened-in verandah in Portland Maine with decking and a roof extension.
Inspiration for a country screened-in verandah in Portland Maine with decking and a roof extension.
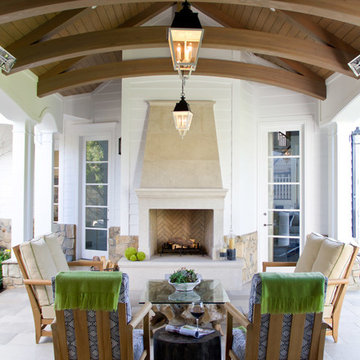
William Hefner Architecture, Erika Bierman Photography
Transitional patio in Los Angeles.
Transitional patio in Los Angeles.
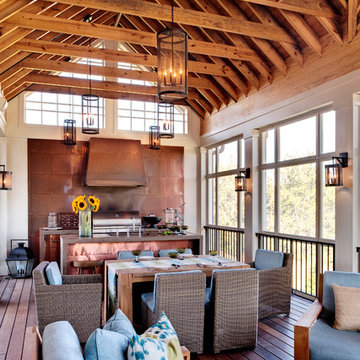
ansel olson
Design ideas for a country verandah in Richmond with an outdoor kitchen and decking.
Design ideas for a country verandah in Richmond with an outdoor kitchen and decking.
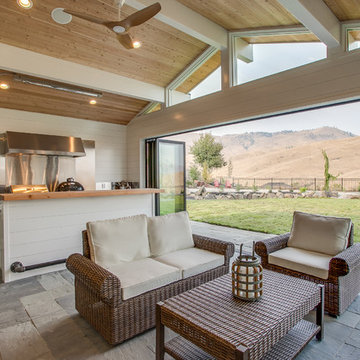
Design ideas for a country backyard patio in Seattle with an outdoor kitchen, tile and a roof extension.
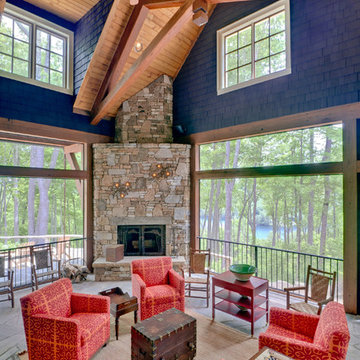
Jeff Miller
Photo of a large country side yard verandah in Other with a fire feature, natural stone pavers and a roof extension.
Photo of a large country side yard verandah in Other with a fire feature, natural stone pavers and a roof extension.
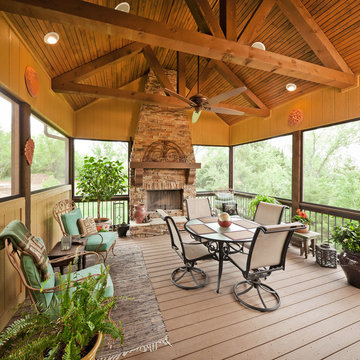
Design ideas for a traditional verandah in Kansas City with a fire feature, decking and a roof extension.
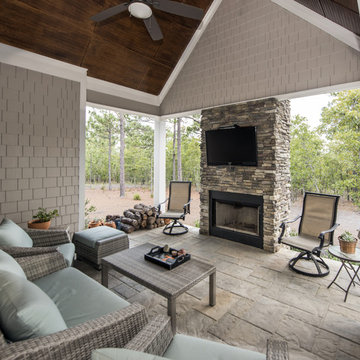
Multiple gables and arches create an attractive exterior for this family-friendly house plan. The Markham makes efficient use of space with garage storage, a full pantry, and a spacious utility room just off the three-car garage. Each bedroom in this house plan has a walk-in closet and decorative ceiling treatments, and the master bedroom includes a sitting area and access to the back porch. The house plan has a screen porch off the dining room which features an inviting fireplace for year-round enjoyment.
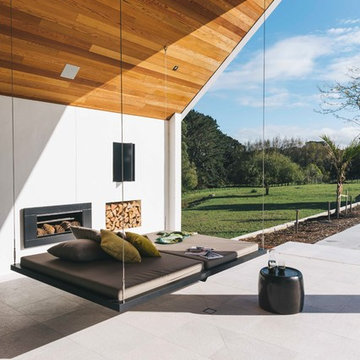
Designed by Grant Bindon of Bindon Design Group
Design ideas for a contemporary backyard patio in Auckland with a fire feature and a roof extension.
Design ideas for a contemporary backyard patio in Auckland with a fire feature and a roof extension.
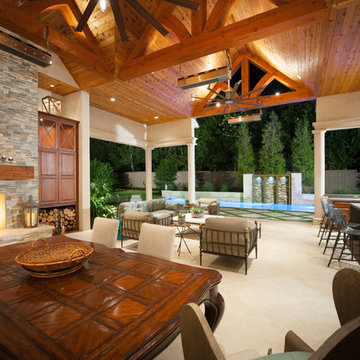
Randy Angell, Designer -Jason Osterberger, Landscape Architect , Key Residential, Builder of Outdoor Living Space Pool Renovation and Outdoor living addition.
Cathedral Ceilings Outdoor Design Ideas
1






