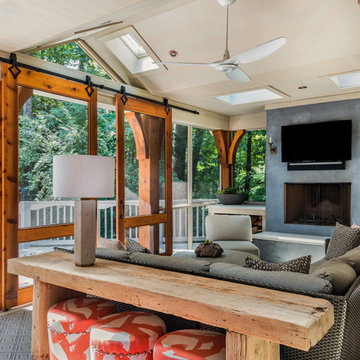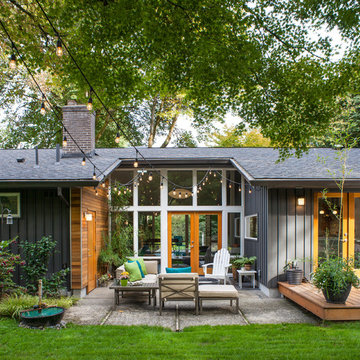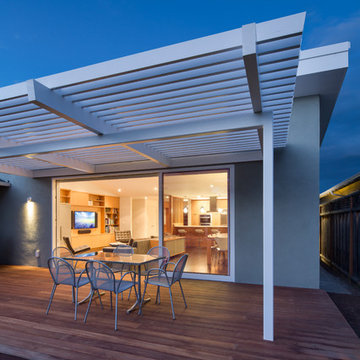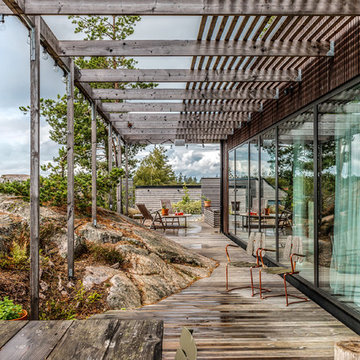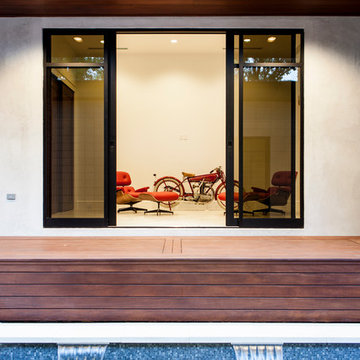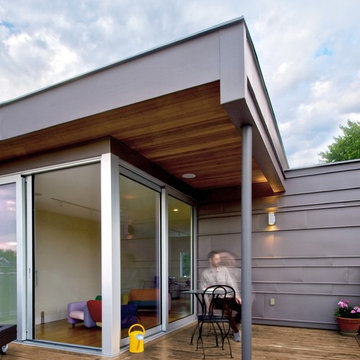Refine by:
Budget
Sort by:Popular Today
1 - 20 of 847 photos
Item 1 of 2
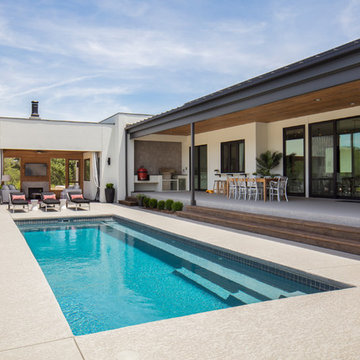
This steel and wood covered patio makes for a great outdoor living and dining area overlooking the pool There is also a pool cabana with a fireplace and a TV for lounging poolside.
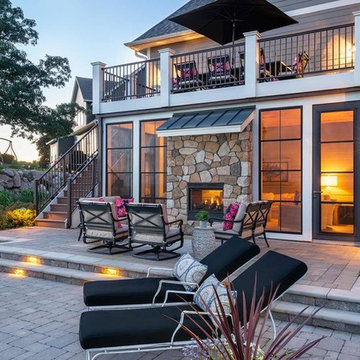
This walk-out patio shares a two-way fireplace with the living room, now that's indoor-outdoor living.
This is an example of a mid-sized transitional backyard patio in Minneapolis with with fireplace, concrete pavers and no cover.
This is an example of a mid-sized transitional backyard patio in Minneapolis with with fireplace, concrete pavers and no cover.
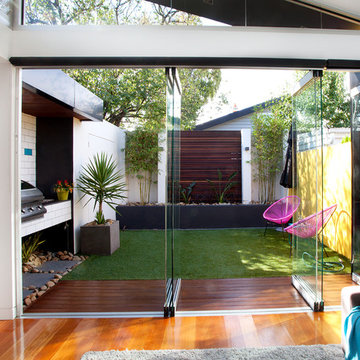
Matthew Ware
Design ideas for a small contemporary backyard patio in Melbourne with no cover and decking.
Design ideas for a small contemporary backyard patio in Melbourne with no cover and decking.
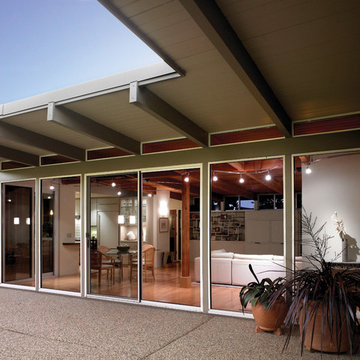
Large windows and open spaces enhance the home's spaces while creating fluidity between the interior and exterior.
Photo of a midcentury patio in Los Angeles with a roof extension.
Photo of a midcentury patio in Los Angeles with a roof extension.
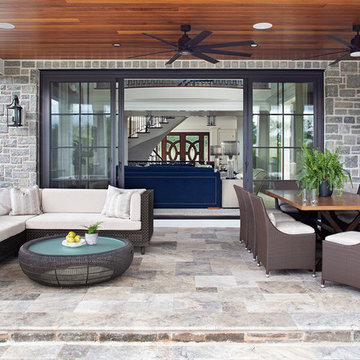
This is an example of a traditional patio in Philadelphia with a roof extension.
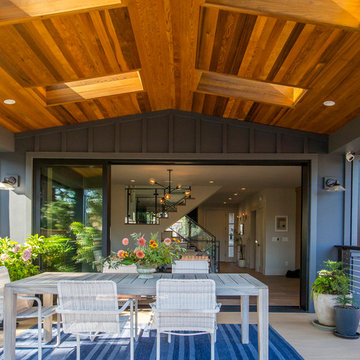
This is an example of a country backyard patio in San Francisco with a roof extension.
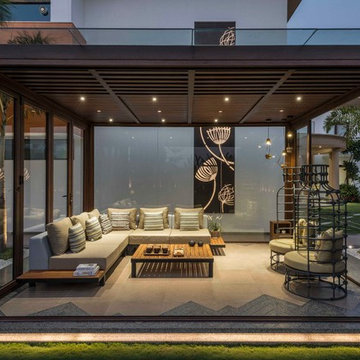
Design ideas for a mid-sized contemporary backyard patio in Ahmedabad with a pergola and tile.
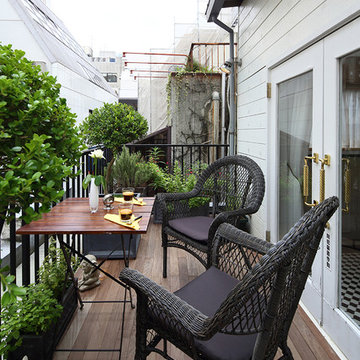
Design ideas for a transitional balcony in Tokyo Suburbs with no cover and metal railing.
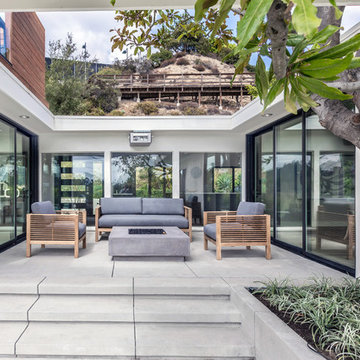
Design ideas for a mid-sized contemporary backyard patio in Los Angeles with a fire feature, concrete slab and no cover.
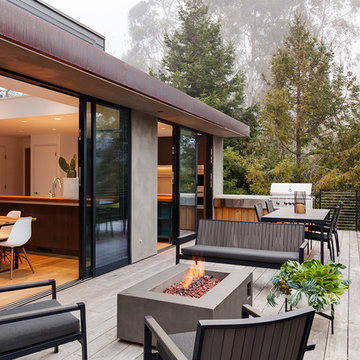
Michele Lee Willson Photography
Design ideas for a contemporary balcony in San Francisco with metal railing.
Design ideas for a contemporary balcony in San Francisco with metal railing.
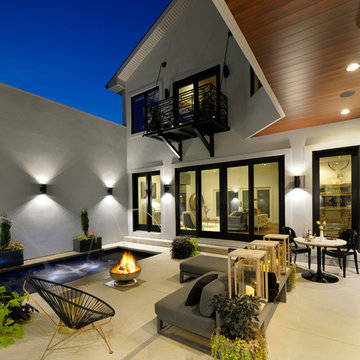
Michael Jacob
Design ideas for a contemporary backyard patio in St Louis with a water feature, a roof extension and concrete slab.
Design ideas for a contemporary backyard patio in St Louis with a water feature, a roof extension and concrete slab.
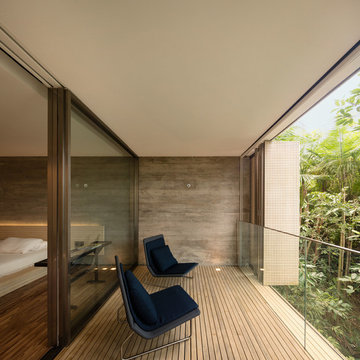
Accoya was used for all the superior decking and facades throughout the ‘Jungle House’ on Guarujá Beach. Accoya wood was also used for some of the interior paneling and room furniture as well as for unique MUXARABI joineries. This is a special type of joinery used by architects to enhance the aestetic design of a project as the joinery acts as a light filter providing varying projections of light throughout the day.
The architect chose not to apply any colour, leaving Accoya in its natural grey state therefore complimenting the beautiful surroundings of the project. Accoya was also chosen due to its incredible durability to withstand Brazil’s intense heat and humidity.
Credits as follows: Architectural Project – Studio mk27 (marcio kogan + samanta cafardo), Interior design – studio mk27 (márcio kogan + diana radomysler), Photos – fernando guerra (Photographer).
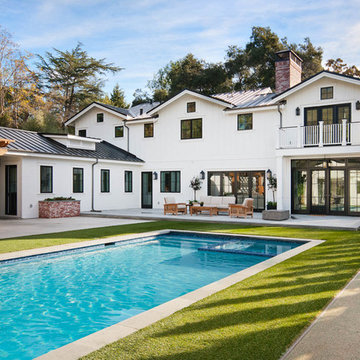
Mid-sized country backyard rectangular lap pool in San Francisco with concrete slab.
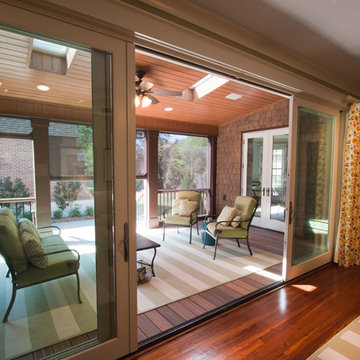
Located in Mobile, AL, the Kuppersmith Home is a blend of the 1920s charm and modern day luxuries and amenities. Far from just a renovation, the main goal of this renovation project was to create a modern, low-maintenance home that incorporates practical green principles, maintains the original architecture and meets the needs and demands of today’s homeowners.
The Lipford Construction design team chose Phantom’s motorized Executive Screens to provide protection from solar heat and insects while maintaining the views. The tracks and housings of the screens are recessed into the porch columns, allowing the screens to be fully retracted out of sight when not in use. The selected mesh type — Sheerweave 2360 — in charcoal finish helps to block the UV rays from entering the screened space, thereby maintaining a cooler temperature within the porch when the screens are lowered.
Glass Doors Outdoor Design Ideas
1






