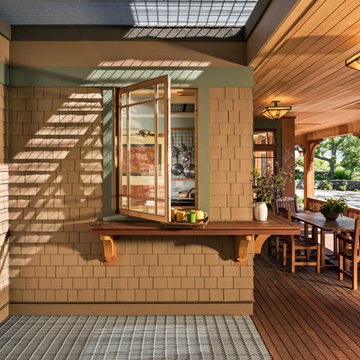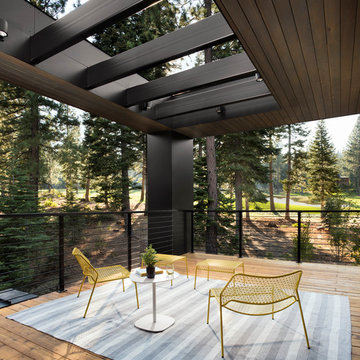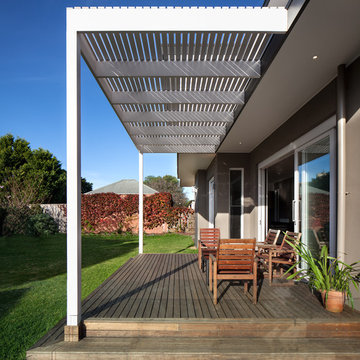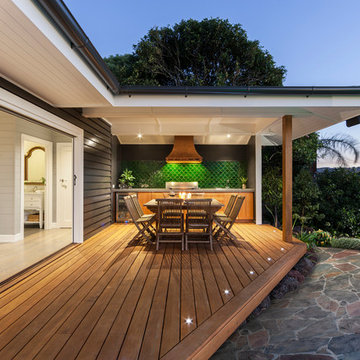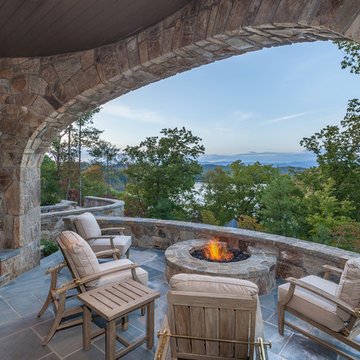
Inspiration for a large country backyard deck in Other with a fire feature and a roof extension.
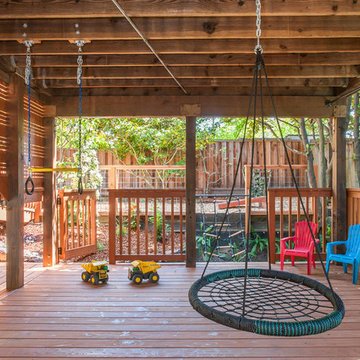
Caroline Johnson Photography
Inspiration for a traditional backyard deck in San Francisco.
Inspiration for a traditional backyard deck in San Francisco.
Find the right local pro for your project
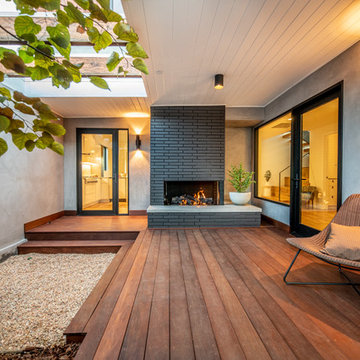
Interior Entry Courtyard
This is an example of a mid-sized contemporary deck in Los Angeles with a roof extension.
This is an example of a mid-sized contemporary deck in Los Angeles with a roof extension.
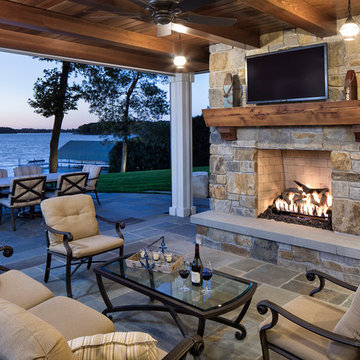
This is an example of a mid-sized traditional backyard patio in Minneapolis with a roof extension, natural stone pavers and with fireplace.
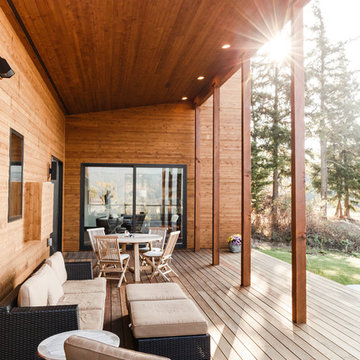
John Hainline
This is an example of a country backyard deck in Portland with a roof extension.
This is an example of a country backyard deck in Portland with a roof extension.
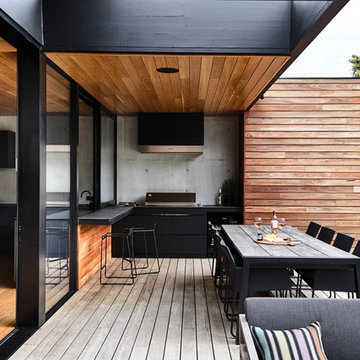
Stunning contemporary coastal home which saw native emotive plants soften the homes masculine form and help connect it to it's laid back beachside setting. We designed everything externally including the outdoor kitchen, pool & spa.
Architecture by Planned Living Architects
Construction by Powda Constructions
Photography by Derek Swalwell
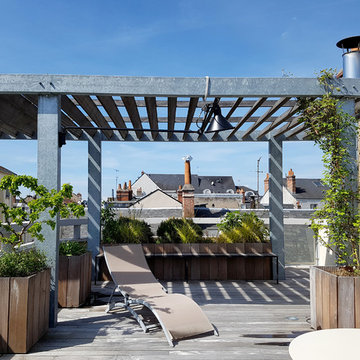
Photo of an industrial rooftop and rooftop deck with a container garden and a pergola.
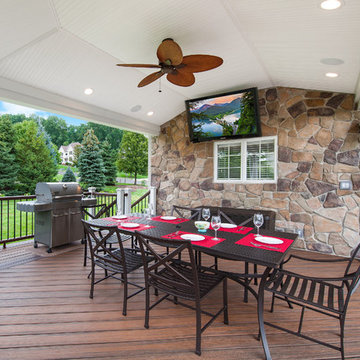
Natural Cleft Bluestone random pattern patio & walkway, LED mood lighting, landscape design & construction, masonry fire pit, seating wall and planter using cultured stone veneer, new composite deck installed wit water proofed understory, Bluestone steps, drainage installation, outdoor TV, cultured stone veneer on foundation walls of house
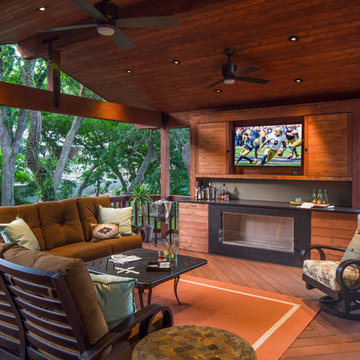
photography by Tre Dunham
Photo of a mid-sized contemporary backyard deck in Austin with a fire feature and a roof extension.
Photo of a mid-sized contemporary backyard deck in Austin with a fire feature and a roof extension.
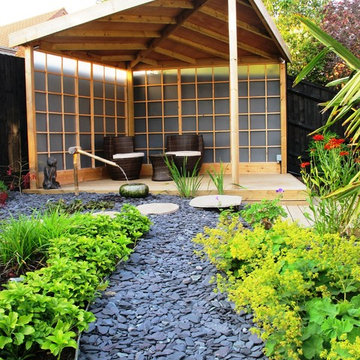
Katherine Roper
Inspiration for a mid-sized asian garden in Other with a water feature.
Inspiration for a mid-sized asian garden in Other with a water feature.
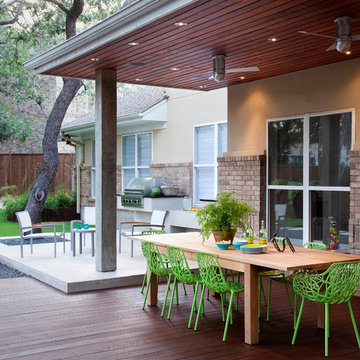
casual dining under a tigerwood ceiling on an ipe deck adjacent to a light limestone patio with an outdoor kitchen for a chef
designed & built by austin outdoor design
photo by ryann ford

Outdoor Living Spaces, Seat Wall, Firepit, Outdoor Fireplaces, Gazebo, Covered Wood Structures, Wood Fire Oven, Pizza Over, Custom Wood Decking, Ambient Landscape Lighting, Concrete Paver Hardscape
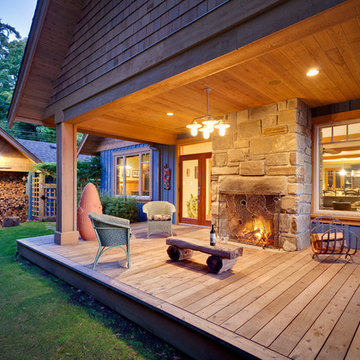
Bright Idea Photography
Photo of a traditional backyard verandah in Vancouver.
Photo of a traditional backyard verandah in Vancouver.
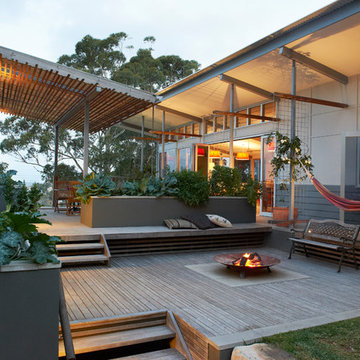
Brigid Arnott - photographer
Contemporary patio in Central Coast with a fire feature.
Contemporary patio in Central Coast with a fire feature.
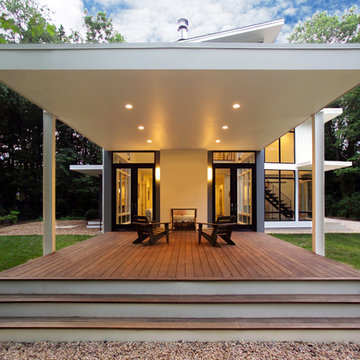
The new house sits back from the suburban road, a pipe-stem lot hidden in the trees. The owner/building had requested a modern, clean statement of his residence. A single rectangular volume houses the main program: living, dining, kitchen to the north, garage, private bedrooms and baths to the south. Secondary building blocks attached to the west and east faces contain special places: entry, stair, music room and master bath. The modern vocabulary of the house is a careful delineation of the parts - cantilevering roofs lift and extend beyond the planar stucco, siding and glazed wall surfaces. Where the house meets ground, crushed stone along the perimeter base mimics the roof lines above, the sharply defined edges of lawn held away from the foundation. It's the movement through the volumes of space, along surfaces, and out into the landscape, that unifies the house.
ProArc Photography
Outdoor Design Ideas
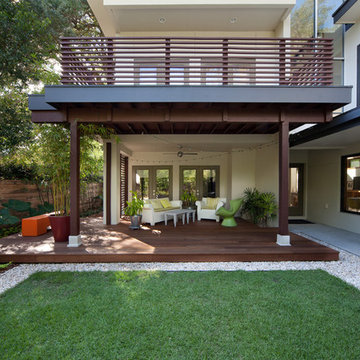
E2 Homes
Modern ipe deck and landscape. Landscape and hardscape design by Evergreen Consulting.
Architecture by Green Apple Architecture.
Decks by Walk on Wood
Photos by Harvey Smith
1






