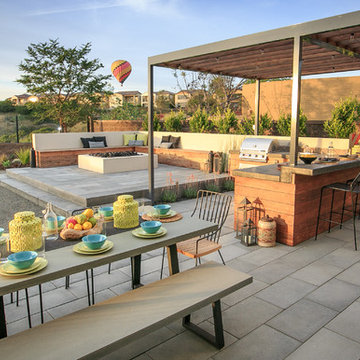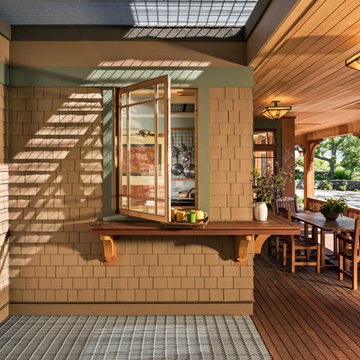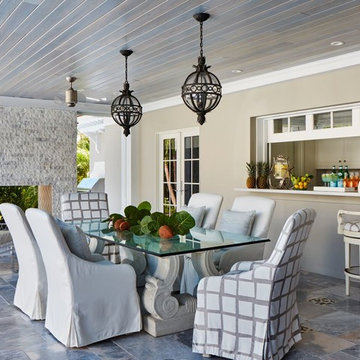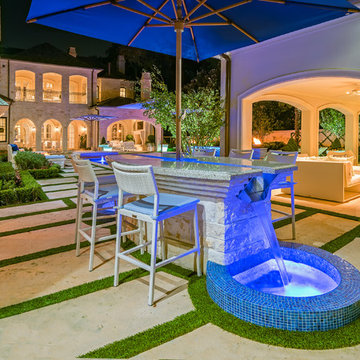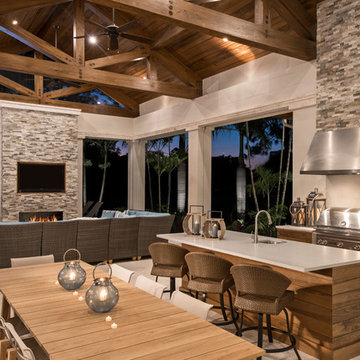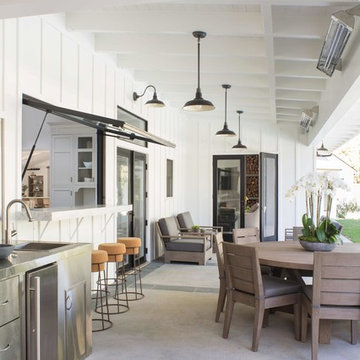
Photo: Meghan Bob Photo
Photo of a large country backyard patio in Los Angeles with concrete pavers and a roof extension.
Photo of a large country backyard patio in Los Angeles with concrete pavers and a roof extension.
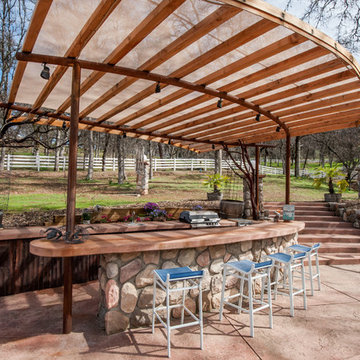
Rich Baum Photography
916-296-5778
http://richbaum.com
Photo of a country patio in Sacramento with a gazebo/cabana.
Photo of a country patio in Sacramento with a gazebo/cabana.
Find the right local pro for your project
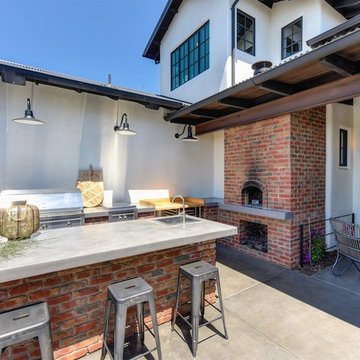
Glenn Rose Photography
Design ideas for a transitional patio in Sacramento with concrete slab.
Design ideas for a transitional patio in Sacramento with concrete slab.
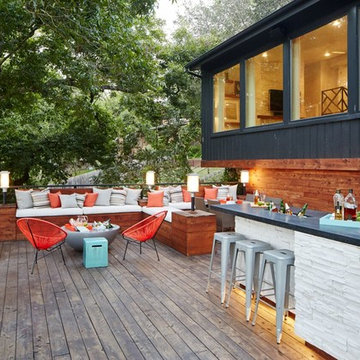
Stephen Karlisch // This lakeside home was completely refurbished inside and out to accommodate 16 guests in a stylish, hotel-like setting. Owned by a long-time client of Pulp, this home reflects the owner's personal style -- well-traveled and eclectic -- while also serving as a landing pad for her large family. With spa-like guest bathrooms equipped with robes and lotions, guest bedrooms with multiple beds and high-quality comforters, and a party deck with a bar/entertaining area, this is the ultimate getaway.
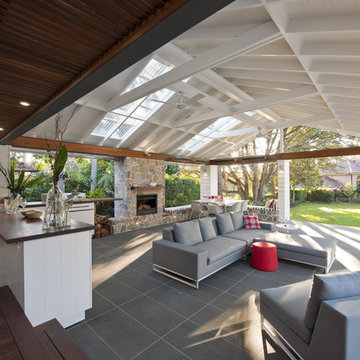
The Pavilion is a contemporary outdoor living addition to a Federation house in Roseville, NSW.
The existing house sits on a 1550sqm block of land and is a substantial renovated two storey family home. The 900sqm north facing rear yard slopes gently down from the back of the house and is framed by mature deciduous trees.
The client wanted to create something special “out the back”, to replace an old timber pergola and update the pebblecrete pool, surrounded by uneven brick paving and tubular pool fencing.
After years living in Asia, the client’s vision was for a year round, comfortable outdoor living space; shaded from the hot Australian sun, protected from the rain, and warmed by an outdoor fireplace and heaters during the cooler Sydney months.
The result is large outdoor living room, which provides generous space for year round outdoor living and entertaining and connects the house to both the pool and the deep back yard.
The Pavilion at Roseville is a new in-between space, blurring the distinction between inside and out. It celebrates the contemporary culture of outdoor living, gathering friends & family outside, around the bbq, pool and hearth.
![LAKEVIEW [reno]](https://st.hzcdn.com/fimgs/7b21a6f70a34750b_7884-w360-h360-b0-p0--.jpg)
© Greg Riegler
Large traditional backyard deck in Other with a roof extension.
Large traditional backyard deck in Other with a roof extension.
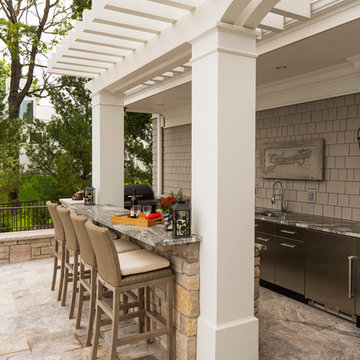
This outdoor kitchen/bar provides everything you need to entertain your guests outdoors. The stainless steel cabinets along the wall house a sink, refrigerator and plenty of storage.
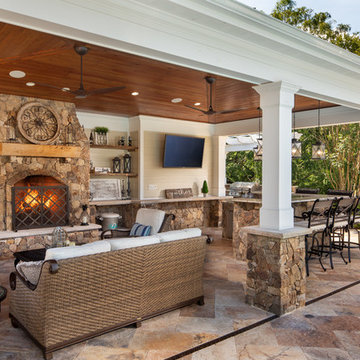
The pool house was designed to provide a respite from the hot sun during the day as well as a wonderful place to enjoy a drink and a cozy fire in the evening.
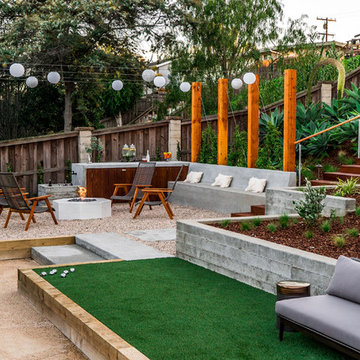
This picture shows the fire lounge seating area and artificial turf area for family games.
Photography: Brett Hilton
Large contemporary backyard patio in San Diego with gravel and no cover.
Large contemporary backyard patio in San Diego with gravel and no cover.
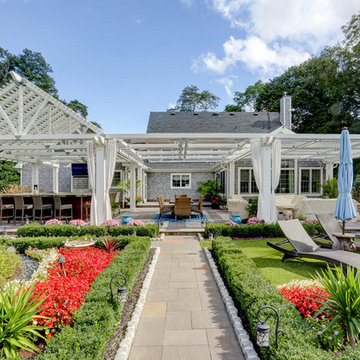
One of our favorite residential pergolas. This unique design portrays 3 different styles fused together to create one gorgeous space for the homeowner.
Photos by Austin Higgns @i_like_viewfinders on Instagram
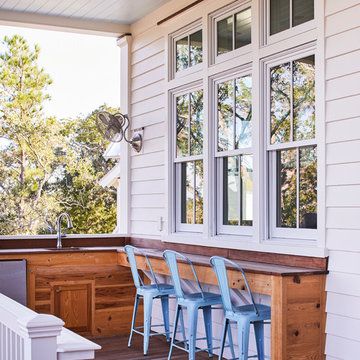
This is an example of a beach style verandah in Charleston with decking and a roof extension.
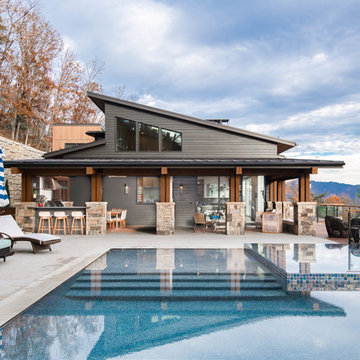
Inspiration for a midcentury backyard rectangular infinity pool in Other with concrete slab.
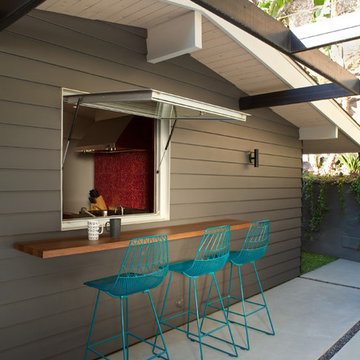
Dutton Architects did an extensive renovation of a post and beam mid-century modern house in the canyons of Beverly Hills. The house was brought down to the studs, with new interior and exterior finishes, windows and doors, lighting, etc. A secure exterior door allows the visitor to enter into a garden before arriving at a glass wall and door that leads inside, allowing the house to feel as if the front garden is part of the interior space. Similarly, large glass walls opening to a new rear gardena and pool emphasizes the indoor-outdoor qualities of this house. photos by Undine Prohl
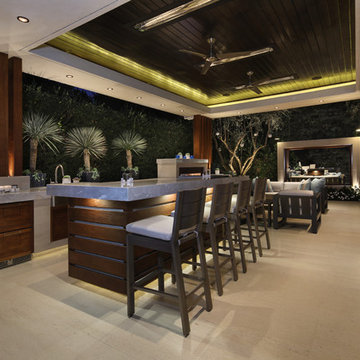
Landscape Design: AMS Landscape Design Studios, Inc. / Photography: Jeri Koegel
Large contemporary backyard patio in Orange County with natural stone pavers and a gazebo/cabana.
Large contemporary backyard patio in Orange County with natural stone pavers and a gazebo/cabana.
Outdoor Design Ideas
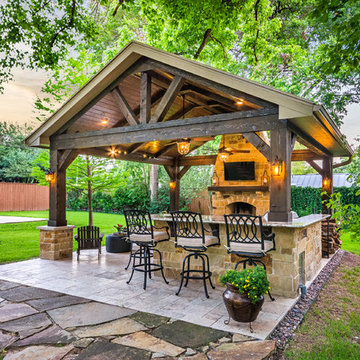
This freestanding covered patio with an outdoor kitchen and fireplace is the perfect retreat! Just a few steps away from the home, this covered patio is about 500 square feet.
The homeowner had an existing structure they wanted replaced. This new one has a custom built wood
burning fireplace with an outdoor kitchen and is a great area for entertaining.
The flooring is a travertine tile in a Versailles pattern over a concrete patio.
The outdoor kitchen has an L-shaped counter with plenty of space for prepping and serving meals as well as
space for dining.
The fascia is stone and the countertops are granite. The wood-burning fireplace is constructed of the same stone and has a ledgestone hearth and cedar mantle. What a perfect place to cozy up and enjoy a cool evening outside.
The structure has cedar columns and beams. The vaulted ceiling is stained tongue and groove and really
gives the space a very open feel. Special details include the cedar braces under the bar top counter, carriage lights on the columns and directional lights along the sides of the ceiling.
Click Photography
1






