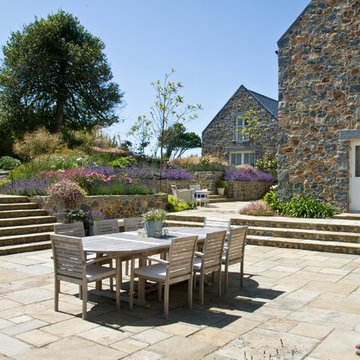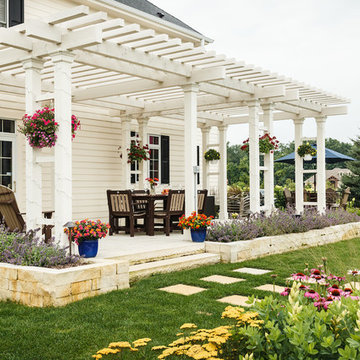Outdoor Design Ideas
Sort by:Popular Today
1 - 20 of 165 photos
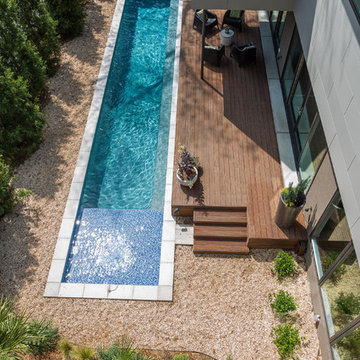
Pool oasis in Atlanta with large deck. The pool finish is Pebble Sheen by Pebble Tec, the dimensions are 8' wide x 50' long. The deck is Dasso XTR bamboo decking.
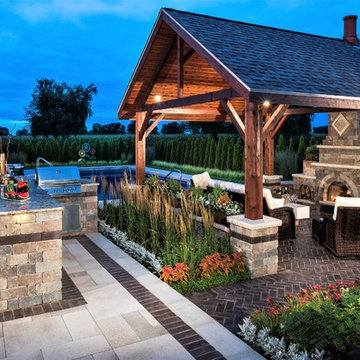
Best of Houzz Design Award Winner. The pavilion not only provides a shady respite during the summer months but also a great place to relax by the fire during spring and fall. The pavilion is convenient to the home, the pool and the outdoor kitchen. Landscape design by John Algozzini.
Landscape design by John Algozzini. The complete landscape can be seen in our projects, listed as Fun By The Farm.
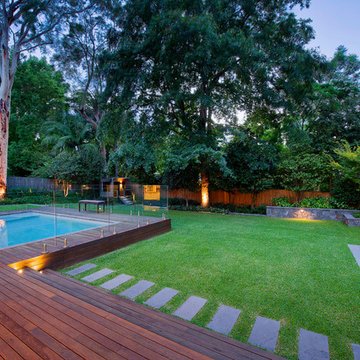
Contemporary backyard with plenty of play space and entertaining area. Custom built cubby house for the kids matching the style of the house. Porphyry stone clad walls with bluestone capping and pavers. Frameless glass pool fence. Garden lighting. Photography © thepicturedesk.com.au
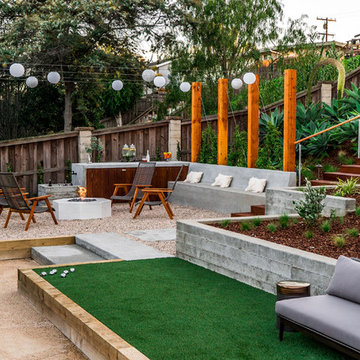
This picture shows the fire lounge seating area and artificial turf area for family games.
Photography: Brett Hilton
Large contemporary backyard patio in San Diego with gravel and no cover.
Large contemporary backyard patio in San Diego with gravel and no cover.
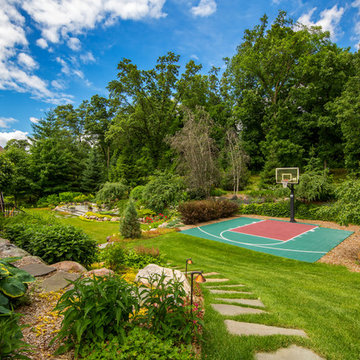
Large mediterranean backyard partial sun outdoor sport court in Minneapolis with a garden path and natural stone pavers for summer.

Designed By: Richard Bustos Photos By: Jeri Koegel
Ron and Kathy Chaisson have lived in many homes throughout Orange County, including three homes on the Balboa Peninsula and one at Pelican Crest. But when the “kind of retired” couple, as they describe their current status, decided to finally build their ultimate dream house in the flower streets of Corona del Mar, they opted not to skimp on the amenities. “We wanted this house to have the features of a resort,” says Ron. “So we designed it to have a pool on the roof, five patios, a spa, a gym, water walls in the courtyard, fire-pits and steam showers.”
To bring that five-star level of luxury to their newly constructed home, the couple enlisted Orange County’s top talent, including our very own rock star design consultant Richard Bustos, who worked alongside interior designer Trish Steel and Patterson Custom Homes as well as Brandon Architects. Together the team created a 4,500 square-foot, five-bedroom, seven-and-a-half-bathroom contemporary house where R&R get top billing in almost every room. Two stories tall and with lots of open spaces, it manages to feel spacious despite its narrow location. And from its third floor patio, it boasts panoramic ocean views.
“Overall we wanted this to be contemporary, but we also wanted it to feel warm,” says Ron. Key to creating that look was Richard, who selected the primary pieces from our extensive portfolio of top-quality furnishings. Richard also focused on clean lines and neutral colors to achieve the couple’s modern aesthetic, while allowing both the home’s gorgeous views and Kathy’s art to take center stage.
As for that mahogany-lined elevator? “It’s a requirement,” states Ron. “With three levels, and lots of entertaining, we need that elevator for keeping the bar stocked up at the cabana, and for our big barbecue parties.” He adds, “my wife wears high heels a lot of the time, so riding the elevator instead of taking the stairs makes life that much better for her.”
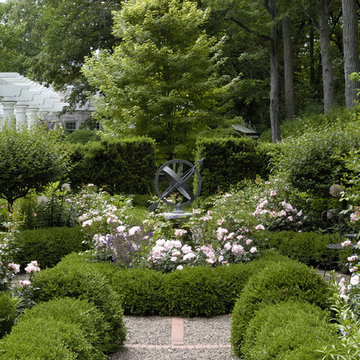
Request Free Quote
Informal Garden Design in Winnetka, Illinois. This backyard design utilizes shrubs, pergola, garden decorations, stone and paver paths throughout the landscape design.
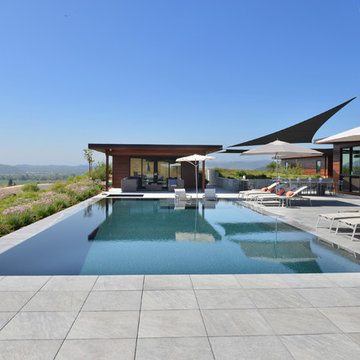
We installed the unseen Buzon roof deck pedestals and the Italian porcelain pavers in this 5,000 sf outdoor roof deck and pool patio.
Design ideas for a large contemporary rectangular infinity pool in Other with a pool house.
Design ideas for a large contemporary rectangular infinity pool in Other with a pool house.
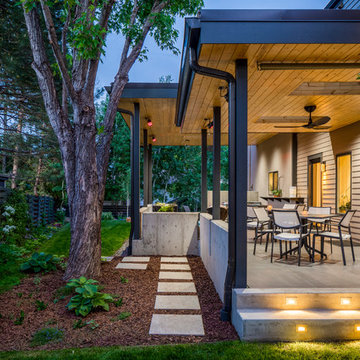
Modern outdoor patio expansion. Indoor-Outdoor Living and Dining. Poured concrete walls, steel posts, bluestain pine ceilings, skylights, standing seam metal roof, firepit, and modern landscaping. Photo by Jess Blackwell
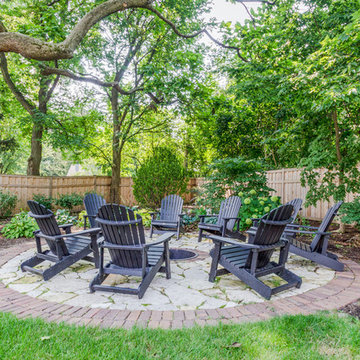
Backyard with custom pergola and built in grill in Geneva, Illinois.
Large traditional backyard patio in Chicago with brick pavers and no cover.
Large traditional backyard patio in Chicago with brick pavers and no cover.
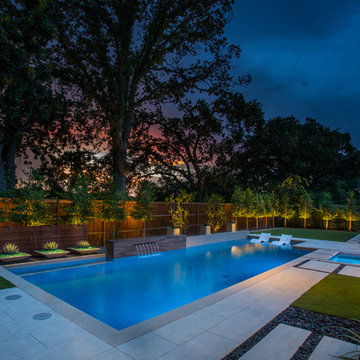
Photo of a mid-sized contemporary backyard rectangular pool in Dallas with a water feature and decking.
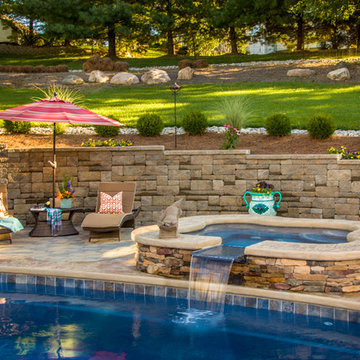
Robin Victor Goetz/www.GoRVGP.com
Inspiration for a large traditional backyard custom-shaped natural pool in Cincinnati with a hot tub and natural stone pavers.
Inspiration for a large traditional backyard custom-shaped natural pool in Cincinnati with a hot tub and natural stone pavers.
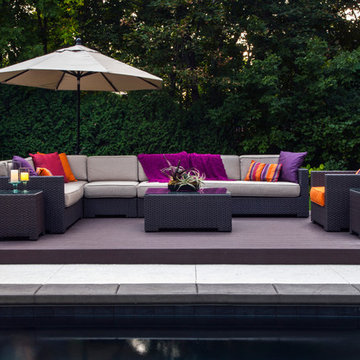
Using the existing shell, we were able to transform the look and feel of the pool and its surroundings. Poured concrete, Trex decks, planters, and a fly-over bridge create an engaging space with intentional poolside social areas. Linda Oyama Bryan Photography
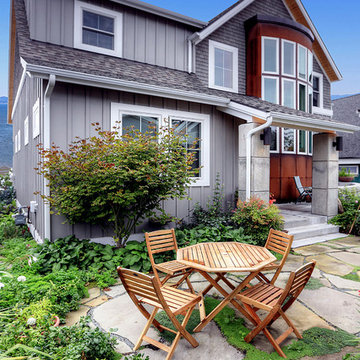
Pacific Northwest beach house. Patio.
This is an example of a mid-sized beach style front yard patio in Seattle with natural stone pavers and no cover.
This is an example of a mid-sized beach style front yard patio in Seattle with natural stone pavers and no cover.
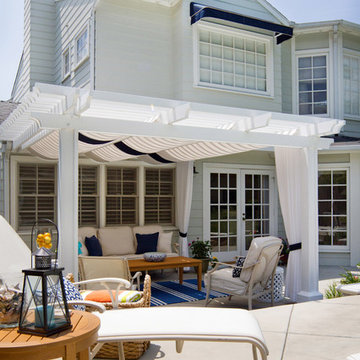
A Cape Cod style home with a backyard patio inspired by the East Coast. A casually elegant Hamptons style deck lends to family BBQs and relaxing in the afternoons. Turquoise accents and a range of blue fabrics pop against white and cream backgrounds. Bronze lanterns atop teak tables are perfect for a little light in the evenings. This coastal style backyard is located in Sierra Madre, California.
Photography by Erika Bierman,
Awnings and Curtains by La Belle Maison,
Landscape and Pool by Garden View Landscape, Nursery and Pools.
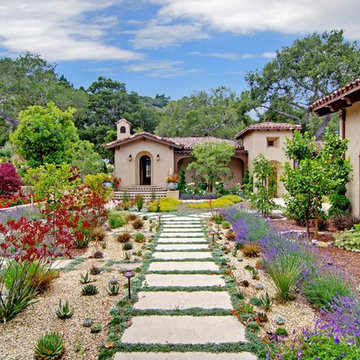
Large mediterranean courtyard full sun formal garden in San Francisco with a garden path and natural stone pavers.
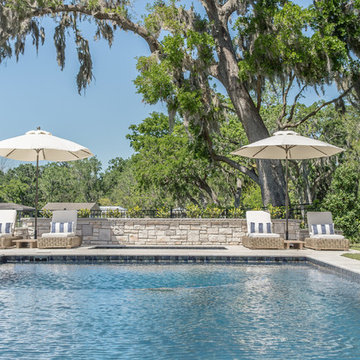
Design ideas for a large beach style backyard rectangular pool in Orlando with a hot tub and stamped concrete.
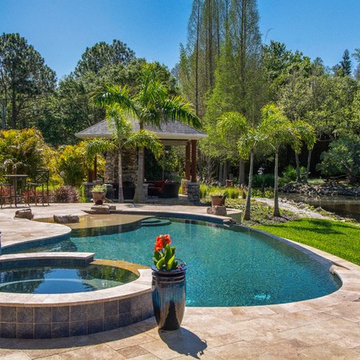
On this project, we were hired to build this home and outdoor space on the beautiful piece of property the home owners had previously purchased. To do this, we transformed the rugged lake view property into the Safety Harbor Oasis it is now. A few interesting components of this is having covered and uncovered outdoor lounging areas and a pool for further relaxation. Now our clients have a home, outdoor living spaces, and outdoor kitchen which fits their lifestyle perfectly and are proud to show off when hosting.
Photographer: Johan Roetz
Outdoor Design Ideas
1
