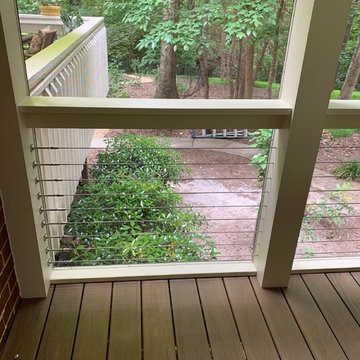Refine by:
Budget
Sort by:Popular Today
1 - 20 of 600 photos
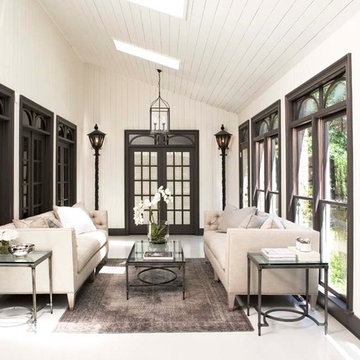
Linda McDougald, principal and lead designer of Linda McDougald Design l Postcard from Paris Home, re-designed and renovated her home, which now showcases an innovative mix of contemporary and antique furnishings set against a dramatic linen, white, and gray palette.
The English country home features floors of dark-stained oak, white painted hardwood, and Lagos Azul limestone. Antique lighting marks most every room, each of which is filled with exquisite antiques from France. At the heart of the re-design was an extensive kitchen renovation, now featuring a La Cornue Chateau range, Sub-Zero and Miele appliances, custom cabinetry, and Waterworks tile.
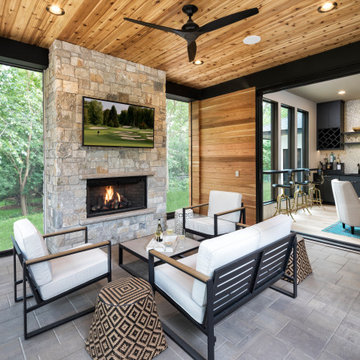
According folding doors open from a lounge area onto a covered porch complete with custom fireplace and TV. It allows guests to flow easily from inside to outside, especially when the phantom screens are down and the doors can remain open.
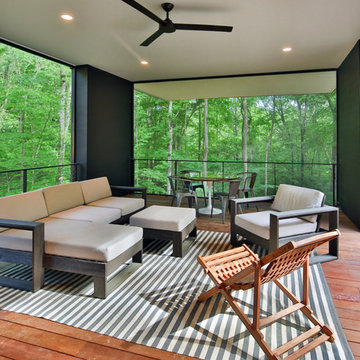
Architect: Szostak Design, Inc.
Photo: Jim Sink
This is an example of a modern backyard screened-in verandah in Raleigh with decking and a roof extension.
This is an example of a modern backyard screened-in verandah in Raleigh with decking and a roof extension.
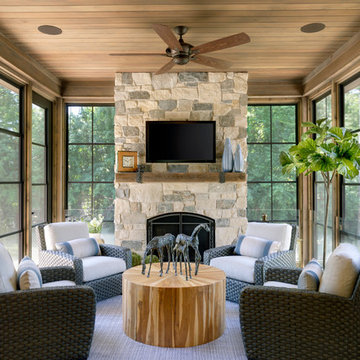
A spacious porch with fireplace is adjacent to the kitchen and dining - Photo by SpaceCrafting
Inspiration for a mid-sized country backyard screened-in verandah with a roof extension.
Inspiration for a mid-sized country backyard screened-in verandah with a roof extension.
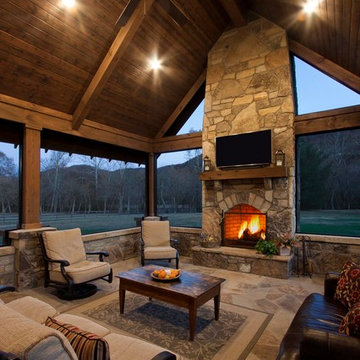
Nestled next to a mountain side and backing up to a creek, this home encompasses the mountain feel. With its neutral yet rich exterior colors and textures, the architecture is simply picturesque. A custom Knotty Alder entry door is preceded by an arched stone column entry porch. White Oak flooring is featured throughout and accentuates the home’s stained beam and ceiling accents. Custom cabinetry in the Kitchen and Great Room create a personal touch unique to only this residence. The Master Bathroom features a free-standing tub and all-tiled shower. Upstairs, the game room boasts a large custom reclaimed barn wood sliding door. The Juliette balcony gracefully over looks the handsome Great Room. Downstairs the screen porch is cozy with a fireplace and wood accents. Sitting perpendicular to the home, the detached three-car garage mirrors the feel of the main house by staying with the same paint colors, and features an all metal roof. The spacious area above the garage is perfect for a future living or storage area.
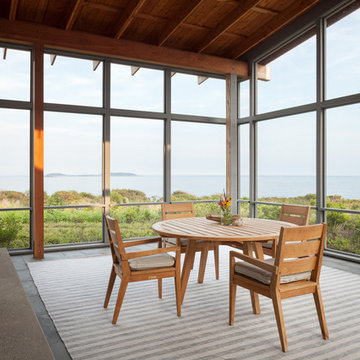
Trent Bell Photography
Inspiration for a large contemporary backyard screened-in verandah in Portland Maine with natural stone pavers and a roof extension.
Inspiration for a large contemporary backyard screened-in verandah in Portland Maine with natural stone pavers and a roof extension.
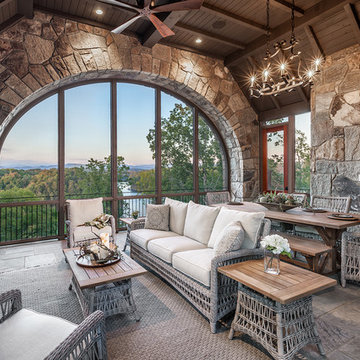
Design ideas for a large country side yard screened-in verandah in Other with natural stone pavers and a roof extension.
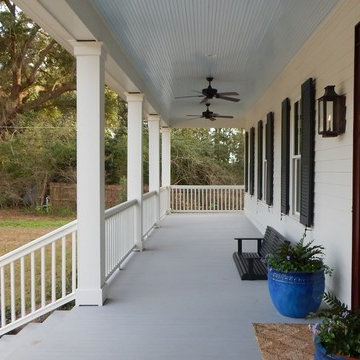
Mo Fitzgerald
Inspiration for a large traditional front yard screened-in verandah in Miami with decking and a roof extension.
Inspiration for a large traditional front yard screened-in verandah in Miami with decking and a roof extension.
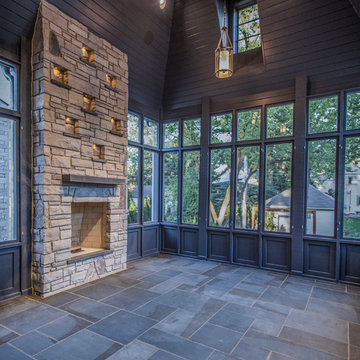
Screened Porch
Inspiration for an expansive transitional backyard screened-in verandah in Chicago with a roof extension and natural stone pavers.
Inspiration for an expansive transitional backyard screened-in verandah in Chicago with a roof extension and natural stone pavers.
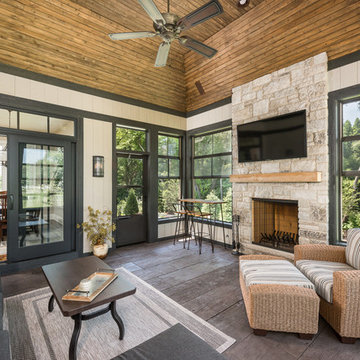
This 2 story home with a first floor Master Bedroom features a tumbled stone exterior with iron ore windows and modern tudor style accents. The Great Room features a wall of built-ins with antique glass cabinet doors that flank the fireplace and a coffered beamed ceiling. The adjacent Kitchen features a large walnut topped island which sets the tone for the gourmet kitchen. Opening off of the Kitchen, the large Screened Porch entertains year round with a radiant heated floor, stone fireplace and stained cedar ceiling. Photo credit: Picture Perfect Homes
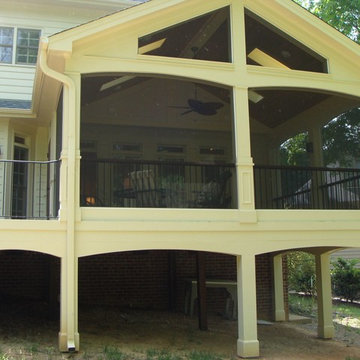
Note the one piece screening, provided by Coastal Screening
Photo of a large transitional backyard screened-in verandah in Raleigh with tile and a roof extension.
Photo of a large transitional backyard screened-in verandah in Raleigh with tile and a roof extension.
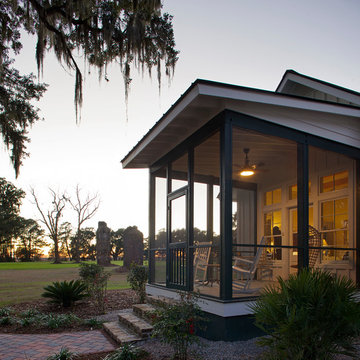
Atlantic Archives Inc, / Richard Leo Johnson
Photo of a large country front yard screened-in verandah in Charleston.
Photo of a large country front yard screened-in verandah in Charleston.
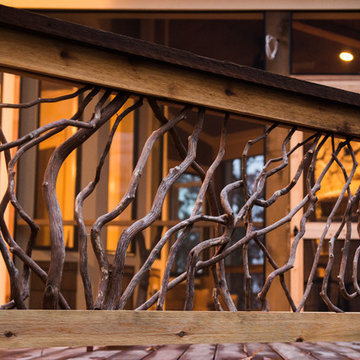
Joseph Teplitz of Press1Photos, LLC
Large country backyard screened-in verandah in Other with a roof extension and decking.
Large country backyard screened-in verandah in Other with a roof extension and decking.
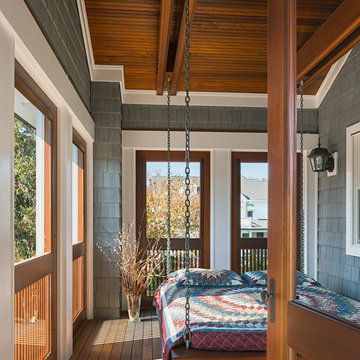
Sleeping Porch
Sam Oberter Photography
Inspiration for a large traditional backyard screened-in verandah in New York with decking and a roof extension.
Inspiration for a large traditional backyard screened-in verandah in New York with decking and a roof extension.
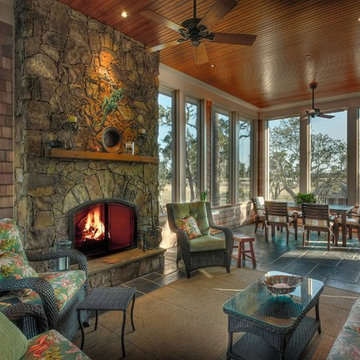
Screened Porch View I. Wilson Baker, Photography
Inspiration for a large traditional backyard screened-in verandah in Charleston with tile and a roof extension.
Inspiration for a large traditional backyard screened-in verandah in Charleston with tile and a roof extension.
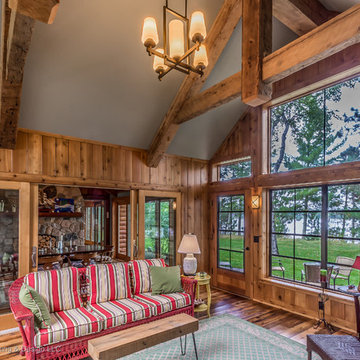
Dan Heid
Photo of a mid-sized country side yard screened-in verandah in Minneapolis.
Photo of a mid-sized country side yard screened-in verandah in Minneapolis.

New Modern Lake House: Located on beautiful Glen Lake, this home was designed especially for its environment with large windows maximizing the view toward the lake. The lower awning windows allow lake breezes in, while clerestory windows and skylights bring light in from the south. A back porch and screened porch with a grill and commercial hood provide multiple opportunities to enjoy the setting. Michigan stone forms a band around the base with blue stone paving on each porch. Every room echoes the lake setting with shades of blue and green and contemporary wood veneer cabinetry.
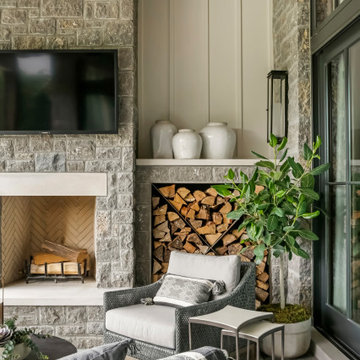
Large country backyard screened-in verandah in Nashville with natural stone pavers and a roof extension.
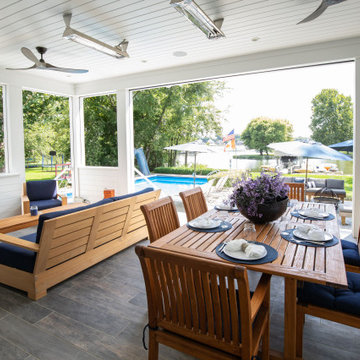
These homeowners are well known to our team as repeat clients and asked us to convert a dated deck overlooking their pool and the lake into an indoor/outdoor living space. A new footer foundation with tile floor was added to withstand the Indiana climate and to create an elegant aesthetic. The existing transom windows were raised and a collapsible glass wall with retractable screens was added to truly bring the outdoor space inside. Overhead heaters and ceiling fans now assist with climate control and a custom TV cabinet was built and installed utilizing motorized retractable hardware to hide the TV when not in use.
As the exterior project was concluding we additionally removed 2 interior walls and french doors to a room to be converted to a game room. We removed a storage space under the stairs leading to the upper floor and installed contemporary stair tread and cable handrail for an updated modern look. The first floor living space is now open and entertainer friendly with uninterrupted flow from inside to outside and is simply stunning.
Outdoor Design Ideas
1






