
Hood House is a playful protector that respects the heritage character of Carlton North whilst celebrating purposeful change. It is a luxurious yet compact and hyper-functional home defined by an exploration of contrast: it is ornamental and restrained, subdued and lively, stately and casual, compartmental and open.
For us, it is also a project with an unusual history. This dual-natured renovation evolved through the ownership of two separate clients. Originally intended to accommodate the needs of a young family of four, we shifted gears at the eleventh hour and adapted a thoroughly resolved design solution to the needs of only two. From a young, nuclear family to a blended adult one, our design solution was put to a test of flexibility.
The result is a subtle renovation almost invisible from the street yet dramatic in its expressive qualities. An oblique view from the northwest reveals the playful zigzag of the new roof, the rippling metal hood. This is a form-making exercise that connects old to new as well as establishing spatial drama in what might otherwise have been utilitarian rooms upstairs. A simple palette of Australian hardwood timbers and white surfaces are complimented by tactile splashes of brass and rich moments of colour that reveal themselves from behind closed doors.
Our internal joke is that Hood House is like Lazarus, risen from the ashes. We’re grateful that almost six years of hard work have culminated in this beautiful, protective and playful house, and so pleased that Glenda and Alistair get to call it home.

This is an example of a large contemporary backyard patio in Perth with an outdoor kitchen, concrete slab and a roof extension.

This gourmet kitchen includes wood burning pizza oven, grill, side burner, egg smoker, sink, refrigerator, trash chute, serving station and more!
Photography: Daniel Driensky
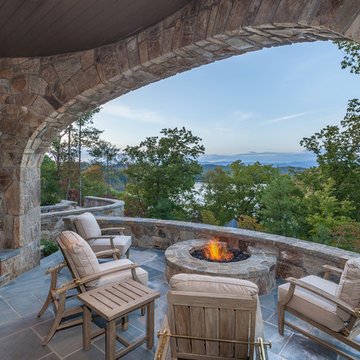
Inspiration for a large country backyard deck in Other with a fire feature and a roof extension.
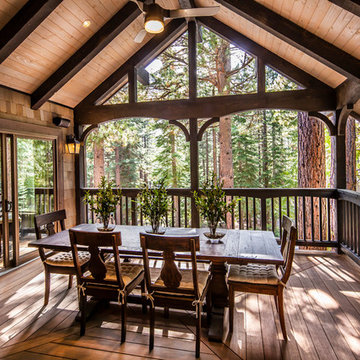
Jeff Dow Photography
Mid-sized country front yard verandah in Other with decking and a roof extension.
Mid-sized country front yard verandah in Other with decking and a roof extension.
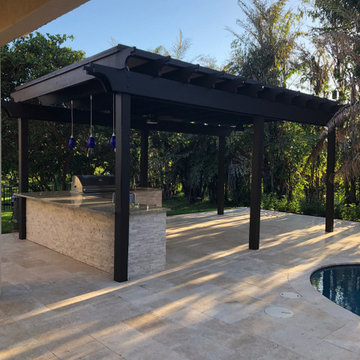
Pergola, Outdoor Kitchen Ivory Travertine
Inspiration for an expansive modern backyard patio in Miami with an outdoor kitchen, natural stone pavers and a pergola.
Inspiration for an expansive modern backyard patio in Miami with an outdoor kitchen, natural stone pavers and a pergola.
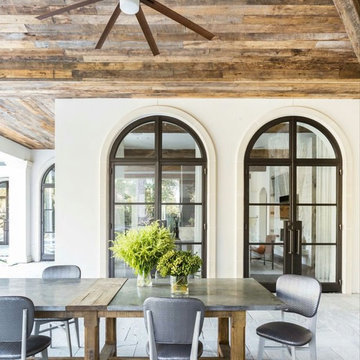
Barn wood ceiling
Design ideas for a large country backyard patio in Houston with an outdoor kitchen, a roof extension and concrete pavers.
Design ideas for a large country backyard patio in Houston with an outdoor kitchen, a roof extension and concrete pavers.
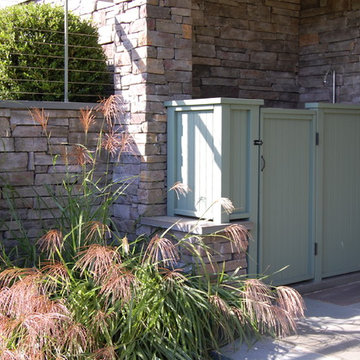
The outdoor shower was designed to integrate into the stone veneer wall and be accessible from the Lower Level.
Photo of a large traditional backyard patio in Bridgeport with an outdoor shower, natural stone pavers and a pergola.
Photo of a large traditional backyard patio in Bridgeport with an outdoor shower, natural stone pavers and a pergola.
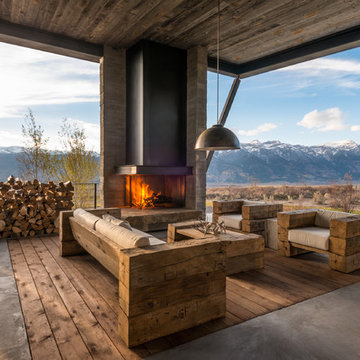
Expansive country backyard patio in Other with a fire feature, concrete slab and a roof extension.
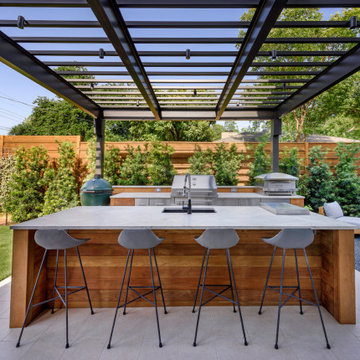
Design ideas for a mid-sized contemporary backyard patio in Dallas with an outdoor kitchen and a roof extension.

Mid-sized traditional front yard verandah in Other with a roof extension.
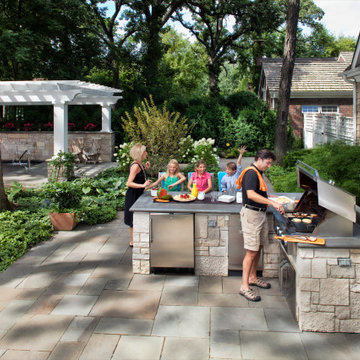
Conveniently located near the primary back door, this outdoor kitchen features a refrigerator, storage drawers and 54" gas grill. The u-shaped kitchen works nicely with bar seating and maximizes convenience and use of space.
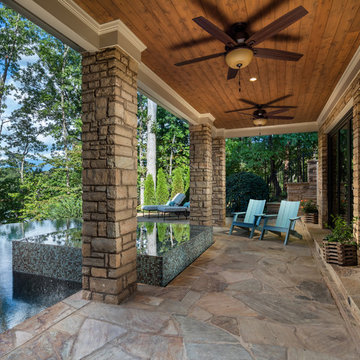
Situated on a private cove of Lake Lanier this stunning project is the essence of Indoor-outdoor living and embraces all the best elements of its natural surroundings. The pool house features an open floor plan with a kitchen, bar and great room combination and panoramic doors that lead to an eye-catching infinity edge pool and negative knife edge spa. The covered pool patio offers a relaxing and intimate setting for a quiet evening or watching sunsets over the lake. The adjacent flagstone patio, grill area and unobstructed water views create the ideal combination for entertaining family and friends while adding a touch of luxury to lakeside living.
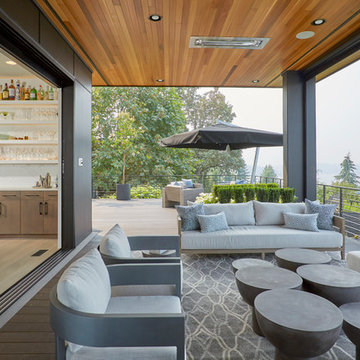
The black sliding doors can be completely open to create the perfect indoor-outdoor living experience.
Inspiration for a large contemporary deck in Seattle with a roof extension.
Inspiration for a large contemporary deck in Seattle with a roof extension.
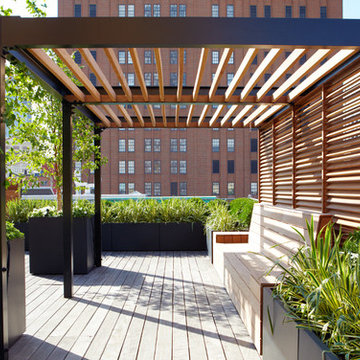
Photo of a large contemporary rooftop deck in New York with a container garden and a pergola.
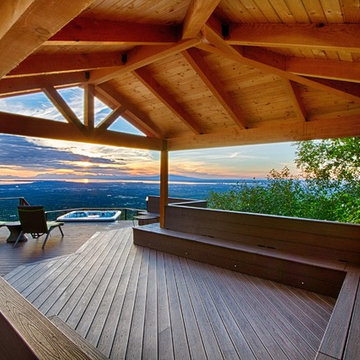
Photo of an expansive arts and crafts backyard deck in Other with a fire feature and a pergola.
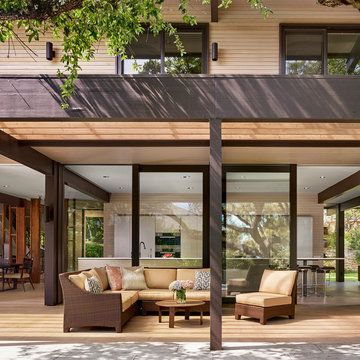
Casey Dunn Photography
This is an example of a large contemporary backyard patio in Austin with decking, a pergola and a water feature.
This is an example of a large contemporary backyard patio in Austin with decking, a pergola and a water feature.
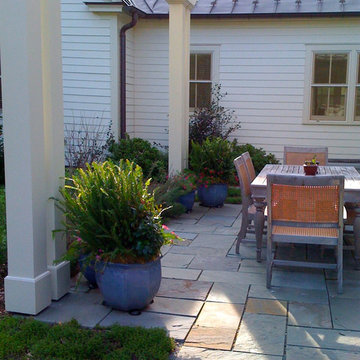
copyright 2015 Virginia Rockwell
Photo of a large traditional backyard verandah in Richmond with a vegetable garden, natural stone pavers and a pergola.
Photo of a large traditional backyard verandah in Richmond with a vegetable garden, natural stone pavers and a pergola.
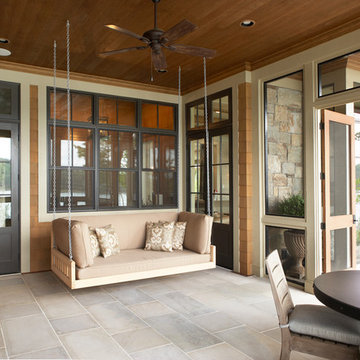
Lake Front Country Estate Sleeping Porch, designed by Tom Markalunas, built by Resort Custom Homes. Photography by Rachael Boling.
Photo of an expansive traditional backyard verandah in Other with natural stone pavers and a roof extension.
Photo of an expansive traditional backyard verandah in Other with natural stone pavers and a roof extension.
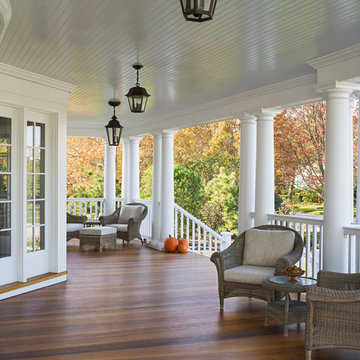
Covered Front Porch
Sam Oberter Photography
Large traditional front yard verandah in New York with decking and a roof extension.
Large traditional front yard verandah in New York with decking and a roof extension.
All Covers Outdoor Design Ideas
1





