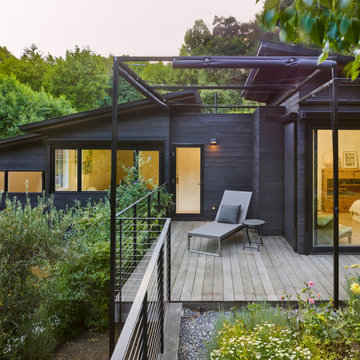Refine by:
Budget
Sort by:Popular Today
1 - 20 of 8,800 photos

‘Oh What A Ceiling!’ ingeniously transformed a tired mid-century brick veneer house into a suburban oasis for a multigenerational family. Our clients, Gabby and Peter, came to us with a desire to reimagine their ageing home such that it could better cater to their modern lifestyles, accommodate those of their adult children and grandchildren, and provide a more intimate and meaningful connection with their garden. The renovation would reinvigorate their home and allow them to re-engage with their passions for cooking and sewing, and explore their skills in the garden and workshop.

Design ideas for a mid-sized contemporary balcony in Sydney with with privacy feature, a pergola and glass railing.

Inspiration for a large transitional balcony in Sydney with a roof extension and metal railing.
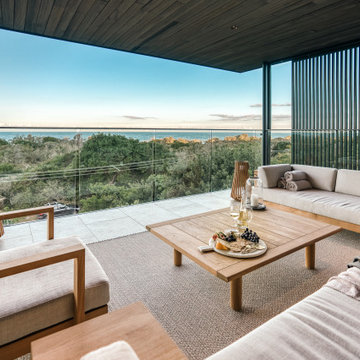
Photo of a contemporary balcony in Sunshine Coast with a roof extension and glass railing.

The screen porch has a Fir beam ceiling, Ipe decking, and a flat screen TV mounted over a stone clad gas fireplace.
This is an example of a large transitional backyard screened-in verandah in DC Metro with decking, a roof extension and wood railing.
This is an example of a large transitional backyard screened-in verandah in DC Metro with decking, a roof extension and wood railing.

Outdoor kitchen complete with grill, refrigerators, sink, and ceiling heaters. Wood soffits add to a warm feel.
Design by: H2D Architecture + Design
www.h2darchitects.com
Built by: Crescent Builds
Photos by: Julie Mannell Photography

The outdoor dining, sundeck and living room were added to the home, creating fantastic 3 season indoor-outdoor living spaces. The dining room and living room areas are roofed and screened with the sun deck left open.
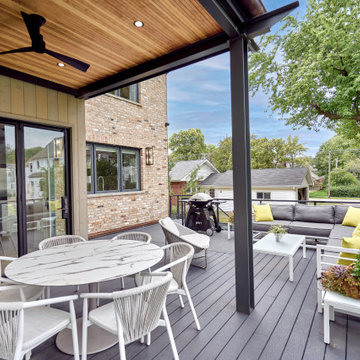
Back Deck
Photo of a large modern backyard and ground level deck in Chicago with with privacy feature, a roof extension and metal railing.
Photo of a large modern backyard and ground level deck in Chicago with with privacy feature, a roof extension and metal railing.
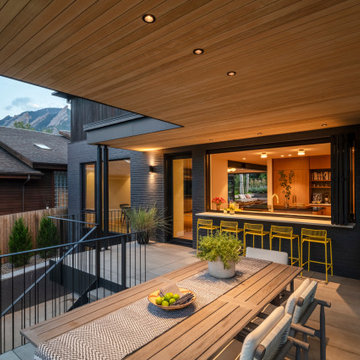
Inspiration for a contemporary first floor deck in Denver with a roof extension and metal railing.
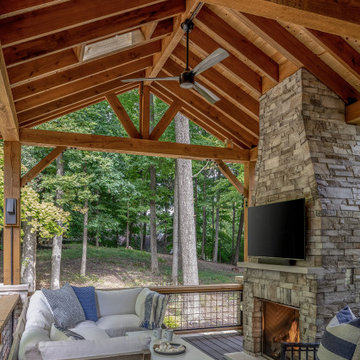
Midwest modern farmhouse porch addition with stone fireplace.
This is an example of a large country backyard verandah in Columbus with with fireplace, concrete pavers, a roof extension and mixed railing.
This is an example of a large country backyard verandah in Columbus with with fireplace, concrete pavers, a roof extension and mixed railing.

Large country courtyard and first floor deck in Denver with a roof extension and metal railing.
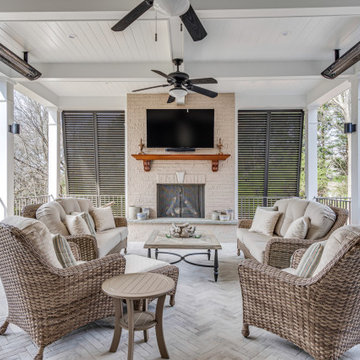
This is an example of a large beach style backyard verandah in Other with with fireplace, brick pavers, a roof extension and metal railing.
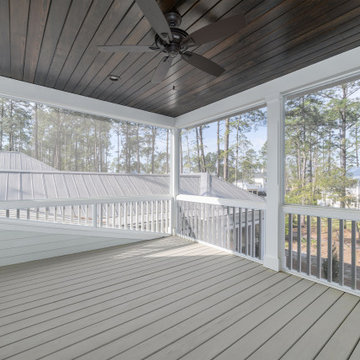
Design ideas for a front yard screened-in verandah in Other with decking, a roof extension and wood railing.
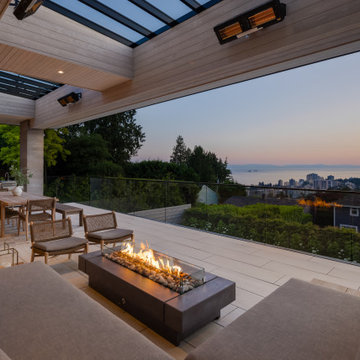
Inspiration for an expansive contemporary backyard and first floor deck in Vancouver with an awning and glass railing.

Screened Porch with accordion style doors opening to Kitchen/Dining Room, with seating for 4 and a chat height coffee table with views of Lake Lure, NC.
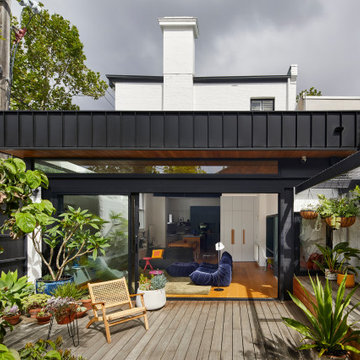
The existing courtyard was decontaminated and covered with decking and flagstone paving. The rear wall of the house opens up for indoor outdoor living.

2 level Trex deck, outdoor living and dining, zen fire pit, water feature, powder coated patterned steel screens, boulder seating. wood and steel screens, lighting.
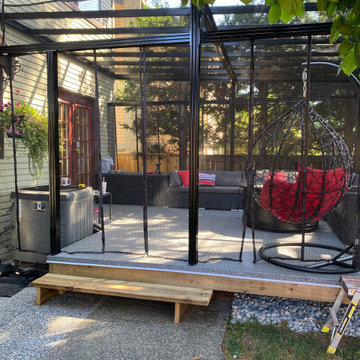
Owners wanted to extend their living space to a low covered deck.
Inspiration for a large modern backyard and ground level deck in Vancouver with a fire feature, an awning and metal railing.
Inspiration for a large modern backyard and ground level deck in Vancouver with a fire feature, an awning and metal railing.

Photo of a mid-sized transitional backyard and first floor deck in Toronto with with skirting, a pergola and wood railing.
All Covers All Railing Materials Outdoor Design Ideas
1






