Refine by:
Budget
Sort by:Popular Today
1 - 20 of 23,522 photos
Item 1 of 3
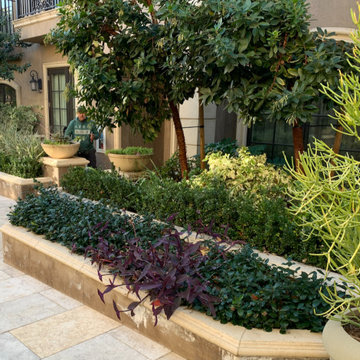
Elegant entry adorned with low water, edible and pollinator friendly plants in this shady French Pasadena nook
Inspiration for a large courtyard patio in Los Angeles with a container garden, natural stone pavers and no cover.
Inspiration for a large courtyard patio in Los Angeles with a container garden, natural stone pavers and no cover.

Large country front yard verandah in Other with with columns, concrete pavers and a roof extension.
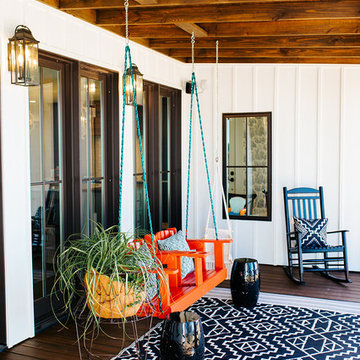
Snap Chic Photography
Inspiration for a large country verandah in Austin with decking, a roof extension and a container garden.
Inspiration for a large country verandah in Austin with decking, a roof extension and a container garden.
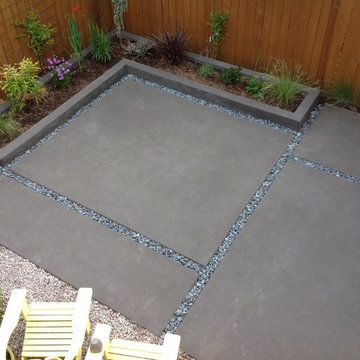
Unusable back ward area transformed into great lounging area in full use daily from the day we complete led. Check out review of Oleary project
Inspiration for a mid-sized modern backyard patio in Portland with a container garden, stamped concrete and no cover.
Inspiration for a mid-sized modern backyard patio in Portland with a container garden, stamped concrete and no cover.
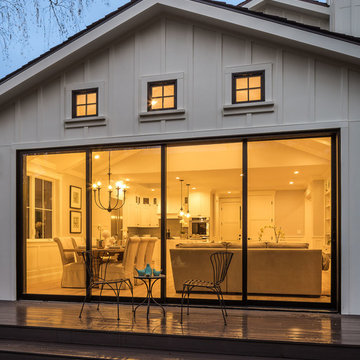
2019--Brand new construction of a 2,500 square foot house with 4 bedrooms and 3-1/2 baths located in Menlo Park, Ca. This home was designed by Arch Studio, Inc., David Eichler Photography
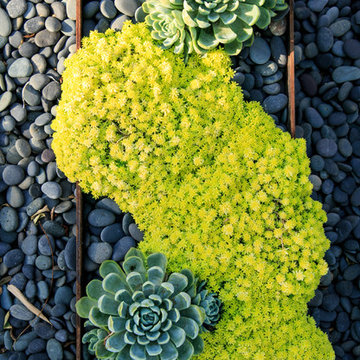
Design ideas for a large modern backyard partial sun xeriscape in San Diego with a container garden and concrete pavers.
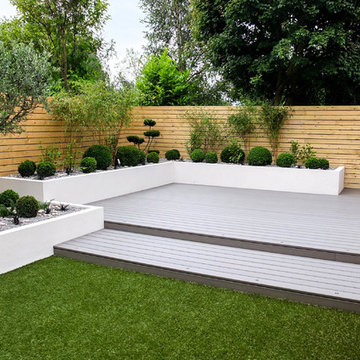
In this project we aimed to create a stylish garden which was both family friendly and low maintenance.
Eco decking was used to create a large contemporary decking area. This composite product is slip resistant and is created using 95% recycled materials so is very eco friendly . This product is extremely low maintenance and long lasting.
Rendered flower beds were built and complement the sleek and simple lines of the garden. A simplistic planting scheme has been utilised to add colour.
A high quality artificial lawn was laid. This product is a great alternative for those looking for a lawn which will look lush all year round and will with stand children and animals playing on it.
The slatted fence runs around the perimeter and adds warmth and texture to the space. Overall this garden is simple yet very slick.
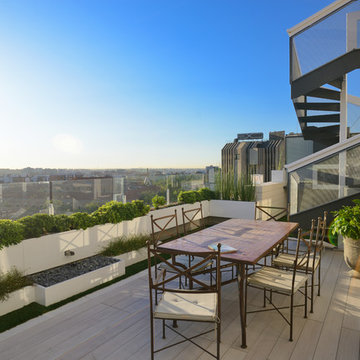
Inspiration for a contemporary rooftop and rooftop deck in Madrid with a container garden and no cover.
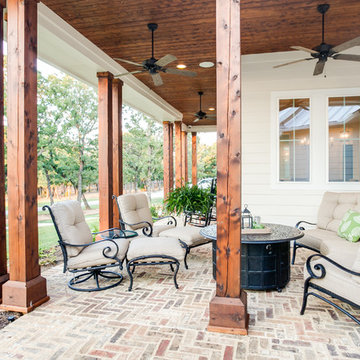
Design ideas for a large country front yard patio in Dallas with a container garden, natural stone pavers and a roof extension.
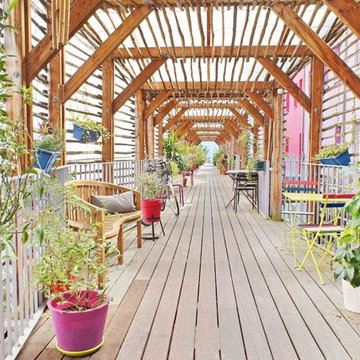
Design ideas for an expansive contemporary deck in Nantes with a container garden and a pergola.
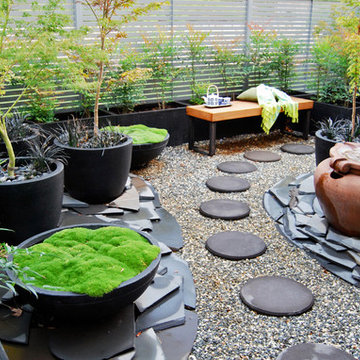
A quiet retreat off the study of the house, the clients wanted a serene place where they could forget their daily troubles.
Paul Huskinson - photographer
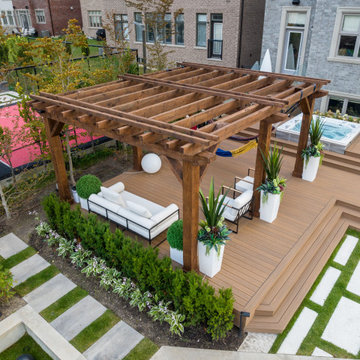
This overhead view shows the proximity to the backyard walkouts which flank the acrylic spa, a popular year-round feature. The white outdoor furniture and décor features which include planters and a lighted sphere offer a pleasing contrast to the taupe composite deck.

We planned a thoughtful redesign of this beautiful home while retaining many of the existing features. We wanted this house to feel the immediacy of its environment. So we carried the exterior front entry style into the interiors, too, as a way to bring the beautiful outdoors in. In addition, we added patios to all the bedrooms to make them feel much bigger. Luckily for us, our temperate California climate makes it possible for the patios to be used consistently throughout the year.
The original kitchen design did not have exposed beams, but we decided to replicate the motif of the 30" living room beams in the kitchen as well, making it one of our favorite details of the house. To make the kitchen more functional, we added a second island allowing us to separate kitchen tasks. The sink island works as a food prep area, and the bar island is for mail, crafts, and quick snacks.
We designed the primary bedroom as a relaxation sanctuary – something we highly recommend to all parents. It features some of our favorite things: a cognac leather reading chair next to a fireplace, Scottish plaid fabrics, a vegetable dye rug, art from our favorite cities, and goofy portraits of the kids.
---
Project designed by Courtney Thomas Design in La Cañada. Serving Pasadena, Glendale, Monrovia, San Marino, Sierra Madre, South Pasadena, and Altadena.
For more about Courtney Thomas Design, see here: https://www.courtneythomasdesign.com/
To learn more about this project, see here:
https://www.courtneythomasdesign.com/portfolio/functional-ranch-house-design/
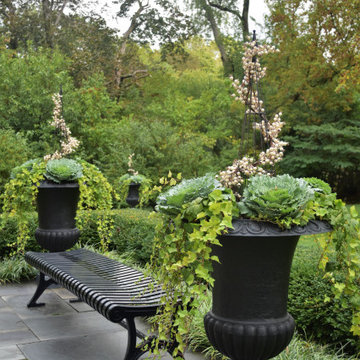
Decorative garden urns and a backless bench are keyed in with the front entry.
Inspiration for a mid-sized traditional front yard full sun formal garden for summer in Chicago with a container garden and natural stone pavers.
Inspiration for a mid-sized traditional front yard full sun formal garden for summer in Chicago with a container garden and natural stone pavers.
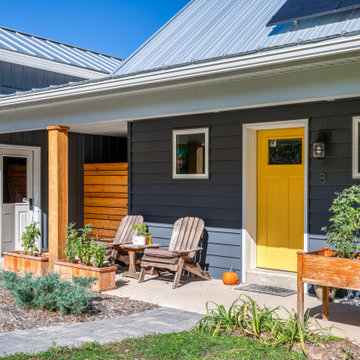
Design ideas for a small contemporary front yard verandah in New York with a container garden, concrete slab and a roof extension.

Inspiration for a mid-sized country front yard verandah in Boston with with columns and wood railing.
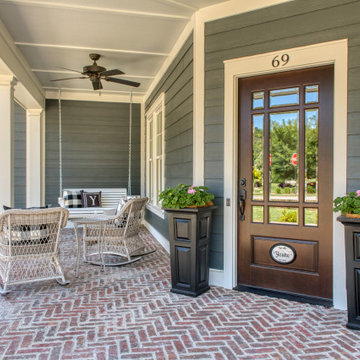
Herringbone Brick Paver Porch
Photo of a mid-sized transitional front yard verandah in Atlanta with with columns and brick pavers.
Photo of a mid-sized transitional front yard verandah in Atlanta with with columns and brick pavers.

This is an example of a mid-sized transitional front yard verandah in Chicago with a container garden, concrete pavers, a roof extension and mixed railing.
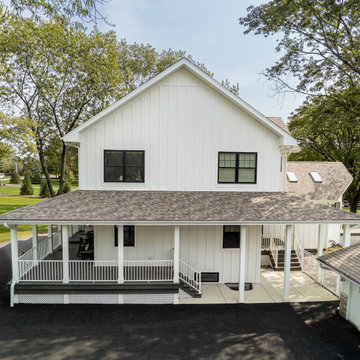
Design ideas for a large country side yard verandah in Chicago with with columns, decking, a roof extension and wood railing.
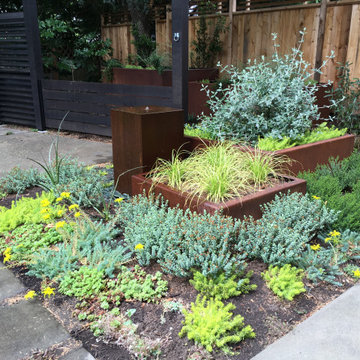
A small, flat backyard spaced was transformed with custom corten steel planters and water feature to bring height and a range of colours and textures.
Outdoor Design Ideas with a Container Garden and with Columns
1





