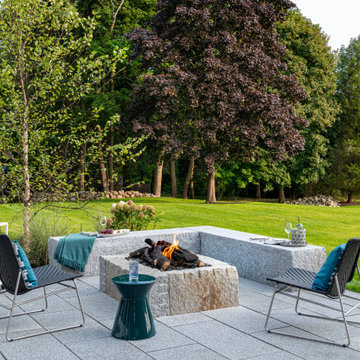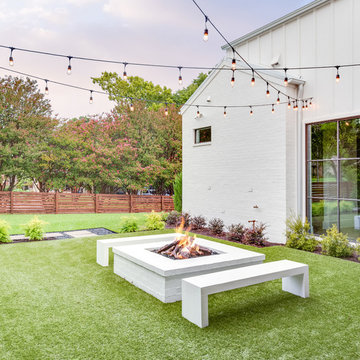Refine by:
Budget
Sort by:Popular Today
1 - 20 of 60,093 photos
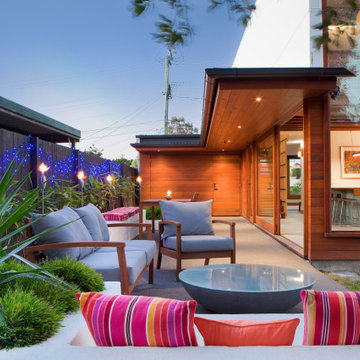
Photo of a mid-sized contemporary backyard patio in Brisbane with a fire feature, gravel and an awning.
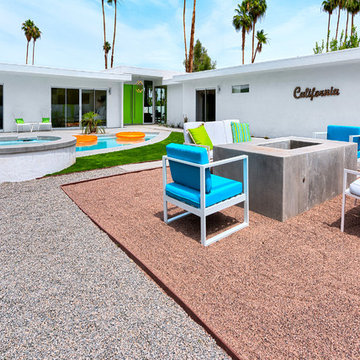
This nearly 3,000 square foot mid-century modern home captures the essence of Palm Springs indoor/outdoor lifestyle. Desert landscaping juxtaposing greys and reds complement and accentuate the pool, spa and large outdoor fire pit. Arizona Fisheye 1/8" pebble, though becoming more popular in desert areas, is a rarer stone choice and was a special order for this project. Just inside behind full-length windows, a stylish fireplace filled with Irish Green reflective fire glass sets the tone for quintessential Palm Springs luxury.
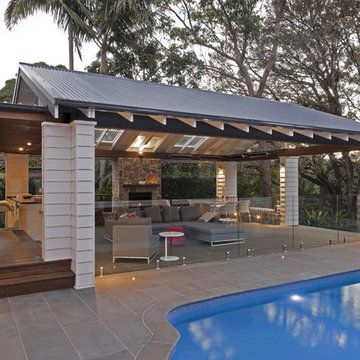
The Pavilion is a contemporary outdoor living addition to a Federation house in Roseville, NSW.
The existing house sits on a 1550sqm block of land and is a substantial renovated two storey family home. The 900sqm north facing rear yard slopes gently down from the back of the house and is framed by mature deciduous trees.
The client wanted to create something special “out the back”, to replace an old timber pergola and update the pebblecrete pool, surrounded by uneven brick paving and tubular pool fencing.
After years living in Asia, the client’s vision was for a year round, comfortable outdoor living space; shaded from the hot Australian sun, protected from the rain, and warmed by an outdoor fireplace and heaters during the cooler Sydney months.
The result is large outdoor living room, which provides generous space for year round outdoor living and entertaining and connects the house to both the pool and the deep back yard.
The Pavilion at Roseville is a new in-between space, blurring the distinction between inside and out. It celebrates the contemporary culture of outdoor living, gathering friends & family outside, around the bbq, pool and hearth.
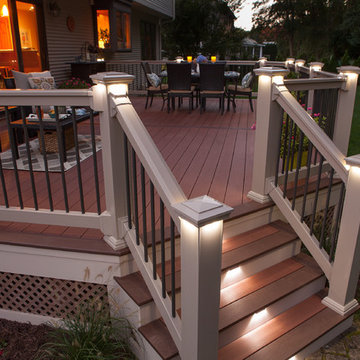
This is an example of a large arts and crafts backyard deck in Boston with a fire feature and no cover.
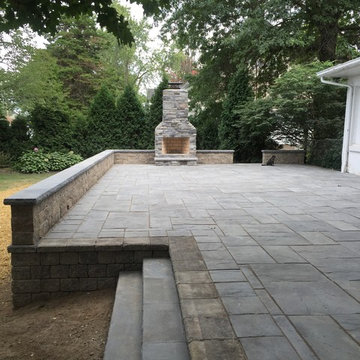
Mid-sized arts and crafts backyard patio in Cleveland with stamped concrete, no cover and a fire feature.
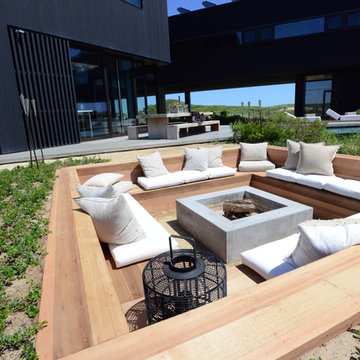
Custom, in ground fire pit extends the season for this homeowner.
Large modern backyard patio in New York with a fire feature.
Large modern backyard patio in New York with a fire feature.
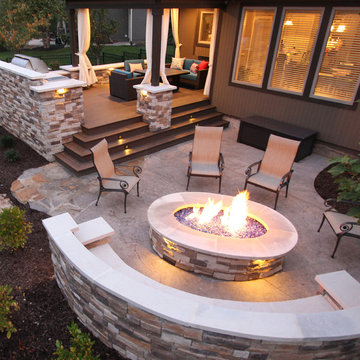
Lindsey Denny
This is an example of a large contemporary backyard patio in Kansas City with a fire feature, stamped concrete and a roof extension.
This is an example of a large contemporary backyard patio in Kansas City with a fire feature, stamped concrete and a roof extension.
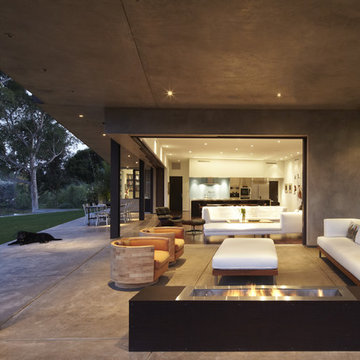
An outdoor living room is created by the overhang of the floor above.
Mid-sized modern backyard patio in Los Angeles with a fire feature, concrete slab and a roof extension.
Mid-sized modern backyard patio in Los Angeles with a fire feature, concrete slab and a roof extension.
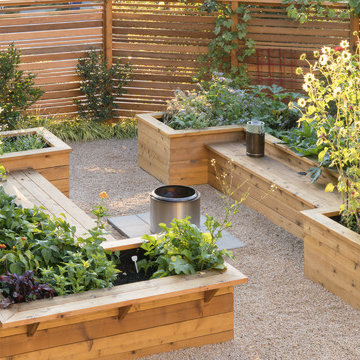
Landscape contracting by Avid Landscape.
Carpentry by Contemporary Homestead.
Photograph by Meghan Montgomery.
Mid-sized transitional backyard full sun garden in Seattle with a fire feature and gravel.
Mid-sized transitional backyard full sun garden in Seattle with a fire feature and gravel.
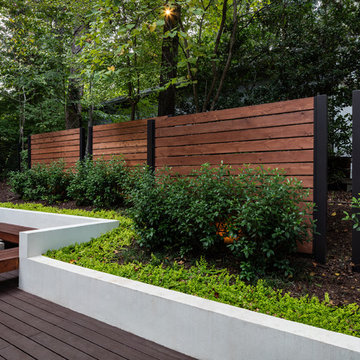
Light brown custom cedar screen walls provide privacy along the landscaped terrace and compliment the warm hues of the decking and provide the perfect backdrop for the floating wooden bench.
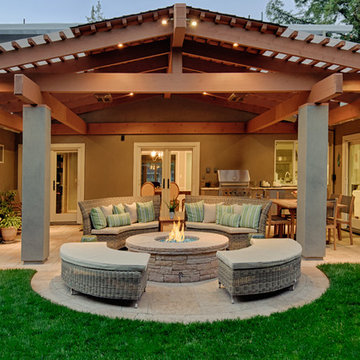
The homeowners desired an outdoor space that felt more rustic than their refined interior spaces, but still related architecturally to their house. Cement plaster support arbor columns provide enough of visual tie to the existing house exterior. Oversized wood beams and rafter members provide a unique outdoor atmosphere. Structural bolts and hardware were minimized for a cleaner appearance. Structural connections and supports were engineered to meet California's stringent earthquake standards.
Ali Atri Photography
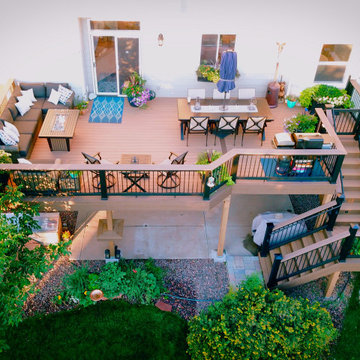
Second story upgraded Timbertech Pro Reserve composite deck in Antique Leather color with picture frame boarder in Dark Roast. Timbertech Evolutions railing in black was used with upgraded 7.5" cocktail rail in Azek English Walnut. Also featured is the "pub table" below the deck to set drinks on while playing yard games or gathering around and admiring the views. This couple wanted a deck where they could entertain, dine, relax, and enjoy the beautiful Colorado weather, and that is what Archadeck of Denver designed and built for them!
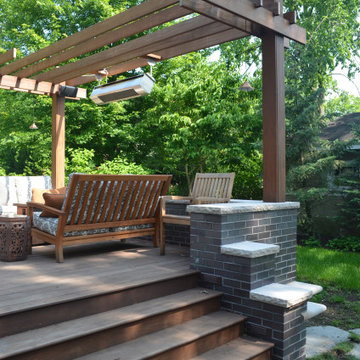
Photo of a mid-sized transitional backyard deck in Chicago with a fire feature and a pergola.
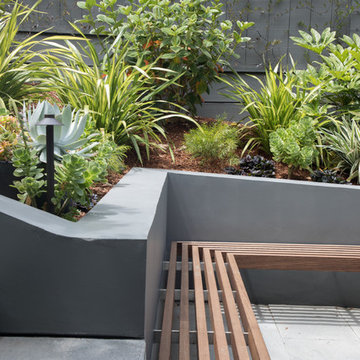
Mid-sized contemporary backyard partial sun formal garden in San Francisco with a fire feature and natural stone pavers.
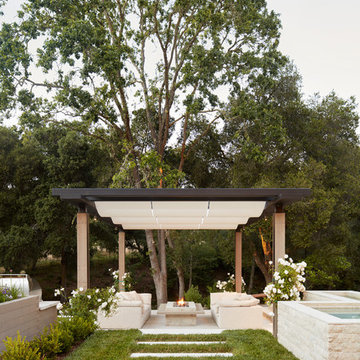
Modern backyard patio in San Francisco with a fire feature and a pergola.
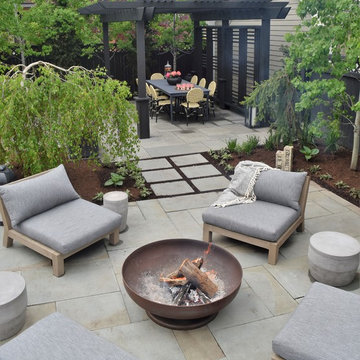
Design ideas for a small contemporary backyard patio in Chicago with a fire feature, natural stone pavers and a pergola.
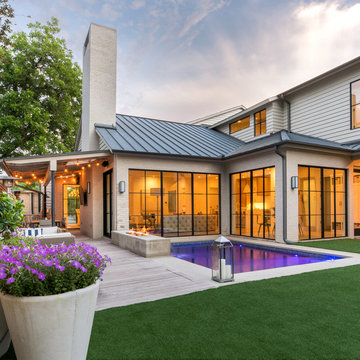
Photo of a large transitional backyard patio in Dallas with decking, an awning and a fire feature.
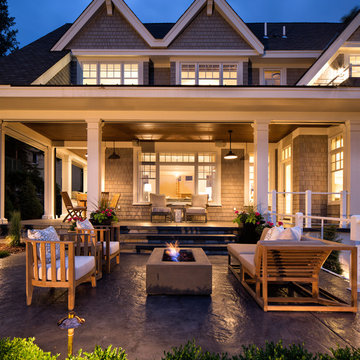
Wrap around porch.
Photo of a traditional backyard patio in Minneapolis with a fire feature, concrete slab and no cover.
Photo of a traditional backyard patio in Minneapolis with a fire feature, concrete slab and no cover.
Outdoor Design Ideas with a Fire Feature and with Skirting
1






