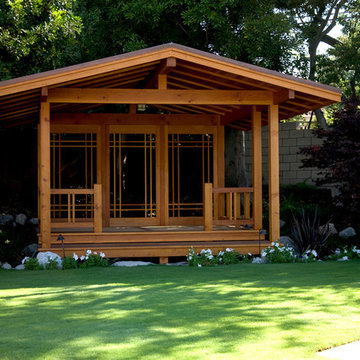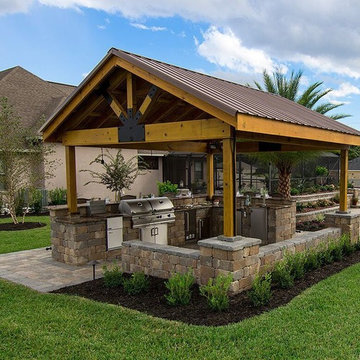
Inspiration for a mid-sized traditional backyard patio in Tampa with an outdoor kitchen, concrete pavers and a gazebo/cabana.
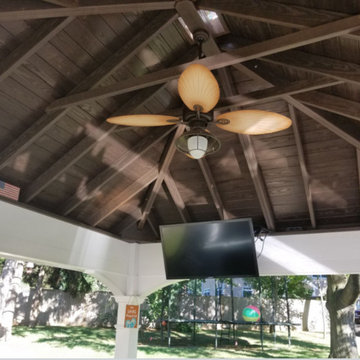
Large traditional backyard patio in Philadelphia with an outdoor kitchen, a gazebo/cabana and natural stone pavers.
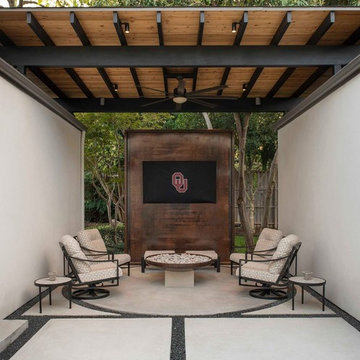
Dan Piassick
Design ideas for a large modern backyard patio in Dallas with a fire feature, concrete pavers and a gazebo/cabana.
Design ideas for a large modern backyard patio in Dallas with a fire feature, concrete pavers and a gazebo/cabana.
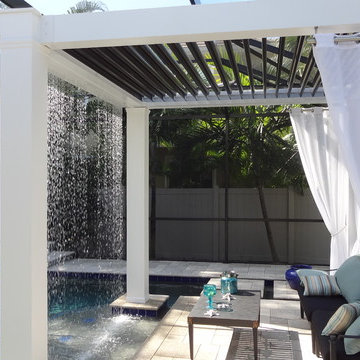
Inspiration for a mid-sized traditional backyard patio in Tampa with a water feature, concrete slab and a gazebo/cabana.
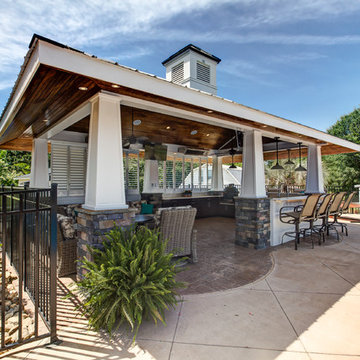
This cabana is truly outdoor living at its best. An outdoor kitchen beside the outdoor living room and pool. With aluminum shutters to block the hot western sun, fans to move the air, and heaters for cool evenings, make the space extremely comfortable. This has become the most used room "in" the house.
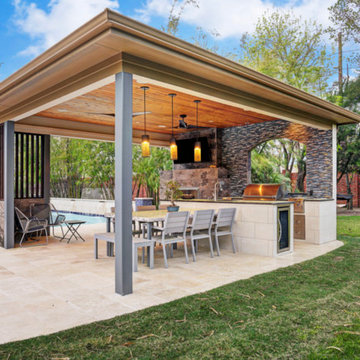
This family wanted a contemporary structure that blended natural elements with with grays and blues. This is a unique structure that turned out beautifully. We went with powder coated 6x6 steel posts hiding all of the base and top plates
creating a seamless transition between the structure and travertine flooring. Due to limitations on spacing we added a built-in granite table with matching powder coated steel frame. This created a unique look and practical application for dining seating. By adding a knee wall with cedar slats it created an intimate nook while keeping everything open.
The modern fireplace and split style kitchen created a great use of space without making if feel crowded.
Appliances: Fire Magic Diamond Echelon series 660 Grill
RCS icemaker, 2 wine fridges and RCS storage doors and drawers
42” Heat Glo Dakota fireplace insert
Cedar T&G ceiling clear coated with rope lighting
Powder coated posts and granite table frame: Slate Gray
Tile Selections:
Accent Wall: Glass tile (Carisma Oceano Stick Glass Mosaic)
Dark Tile: Prisma Griss
Light Tile: Tessuto Linen Beige White
Flooring: Light Ivory Travertine
3cm granite:
Light: Santa Cecilia
Dark: Midnight Grey
Kitchen Appliances:
30" Fire Magic Diamond Series Echelon 660
2 - RCS wine fridges
RCS storage doors and drawers
Fire Place:
36" Dakota heat glo insert
TK Images
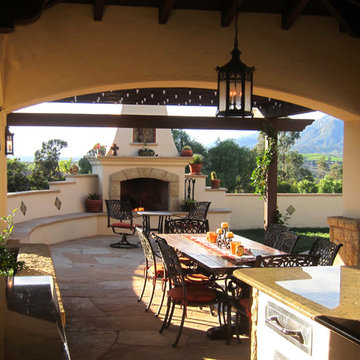
Design Consultant Jeff Doubét is the author of Creating Spanish Style Homes: Before & After – Techniques – Designs – Insights. The 240 page “Design Consultation in a Book” is now available. Please visit SantaBarbaraHomeDesigner.com for more info.
Jeff Doubét specializes in Santa Barbara style home and landscape designs. To learn more info about the variety of custom design services I offer, please visit SantaBarbaraHomeDesigner.com
Jeff Doubét is the Founder of Santa Barbara Home Design - a design studio based in Santa Barbara, California USA.
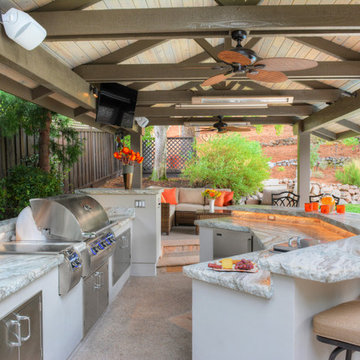
With a sizeable backyard and a love for entertaining, these clients wanted to build a covered outdoor kitchen/bar and seating area. They had one specific area by the side of their pool, with limited space, to build the outdoor kitchen.
There were immediate concerns about how to incorporate the two steps in the middle of the patio area; and they really wanted a bar that could seat at least eight people (to include an additional seating area with couches and chairs). This couple also wanted to use their outdoor living space year round. The kitchen needed ample storage and had to be easy to maintain. And last, but not least, they wanted it to look beautiful!
This 16 x 26 ft clear span pavilion was a great fit for the area we had to work with. By using wrapped steel columns in the corners in 6-foot piers, carpenter-built trusses, and no ridge beams, we created good space usage underneath the pavilion. The steps were incorporated into the space to make the transition between the kitchen area and seating area, which looked like they were meant to be there. With a little additional flagstone work, we brought the curve of the step to meet the back island, which also created more floor space in the seating area.
Two separate islands were created for the outdoor kitchen/bar area, built with galvanized metal studs to allow for more room inside the islands (for appliances and cabinets). We also used backer board and covered the islands with smooth finish stucco.
The back island housed the BBQ, a 2-burner cooktop and sink, along with four cabinets, one of which was a pantry style cabinet with pull out shelves (air tight, dust proof and spider proof—also very important to the client).
The front island housed the refrigerator, ice maker, and counter top cooler, with another set of pantry style, air tight cabinets. By curving the outside edge of the countertop we maximized the bar area and created seating for eight. In addition, we filled in the curve on the inside of the island with counter top and created two additional seats. In total, there was seating for ten people.
Infrared heaters, ceiling fans and shades were added for climate control, so the outdoor living space could be used year round. A TV for sporting events and SONOS for music, were added for entertaining enjoyment. Track lighting, as well as LED tape lights under the backsplash, provided ideal lighting for after dark usage.
The clients selected honed, Fantasy Brown Satin Quartzite, with a chipped edge detail for their countertop. This beautiful, linear design marble is very easy to maintain. The base of the islands were completed in stucco and painted satin gray to complement their house color. The posts were painted with Monterey Cliffs, which matched the color of the house shutter trim. The pavilion ceiling consisted of 2 x 6-T & G pine and was stained platinum gray.
In the few months since the outdoor living space was built, the clients said they have used it for more than eight parties and can’t wait to use it for the holidays! They also made sure to tell us that the look, feel and maintenance of the area all are perfect!
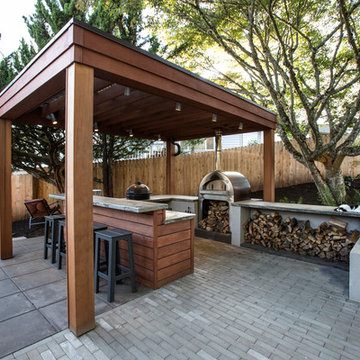
Design ideas for a small modern backyard patio in Portland with an outdoor kitchen, concrete pavers and a gazebo/cabana.
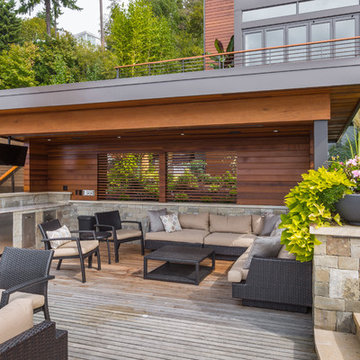
Haris Kenjar
Photo of a large contemporary backyard patio in Seattle with an outdoor kitchen, decking and a gazebo/cabana.
Photo of a large contemporary backyard patio in Seattle with an outdoor kitchen, decking and a gazebo/cabana.
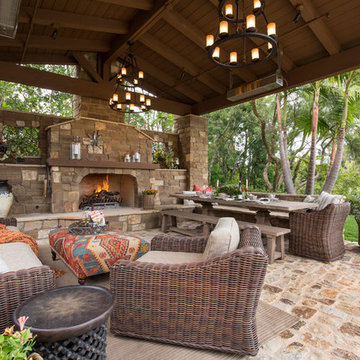
David Verdugo
Large mediterranean backyard patio in San Diego with natural stone pavers, a gazebo/cabana and with fireplace.
Large mediterranean backyard patio in San Diego with natural stone pavers, a gazebo/cabana and with fireplace.
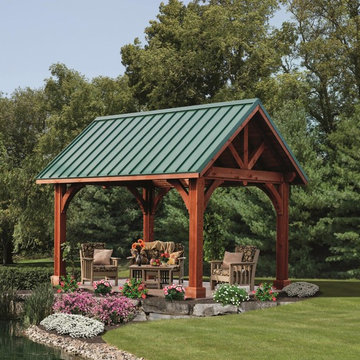
12x18 cedar rustic pavilion with Metal roof
Photo of a large transitional backyard patio in Boston with an outdoor kitchen, natural stone pavers and a gazebo/cabana.
Photo of a large transitional backyard patio in Boston with an outdoor kitchen, natural stone pavers and a gazebo/cabana.
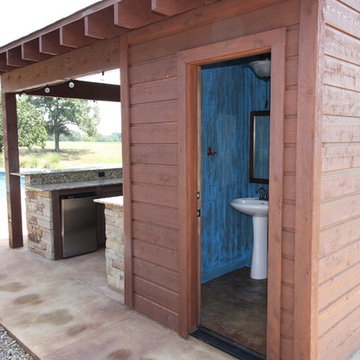
This is an example of a large country backyard patio in New Orleans with an outdoor kitchen, natural stone pavers and a gazebo/cabana.
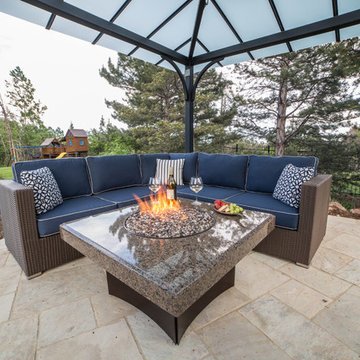
Featuring a 5-Piece Terrace Collection L Sectional from All Backyard Fun. This gorgeous L sectional is seated next to a Tropical Elegance 40" Square Oriflamme Fire Table.
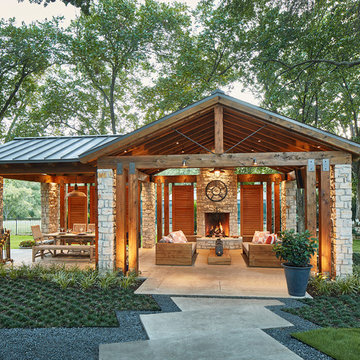
Michael Lyons - Architect
Ken Vaughn - Photographer
Photo of an expansive transitional backyard patio in Dallas with a fire feature, concrete slab and a gazebo/cabana.
Photo of an expansive transitional backyard patio in Dallas with a fire feature, concrete slab and a gazebo/cabana.
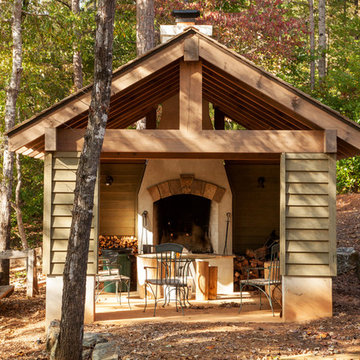
A small picnic shelter is perfect for enjoying the outdoors while at the lake. This shelter has a rustic design to coordinate with the main house and contains a wood burning fireplace for colder nights.
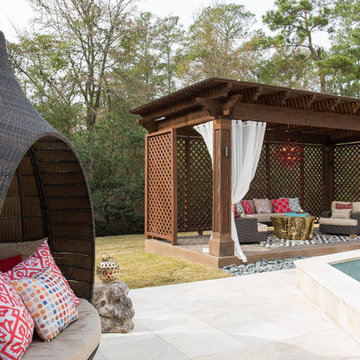
The pergola, above the uppermost horizontal 'strip' of cedar, is a bronze poly-carbonate, which allows light to come through, but which blocks UV rays and keeps out the rain.
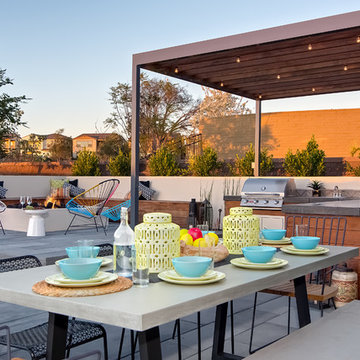
Designer: Susanna Samaniego
4 CORNERS: International Design Concepts
Interior Architect + Design Specialist
susanna@design4corners.com
www.design4corners.com
©Linova Photography
All Rights Reserved
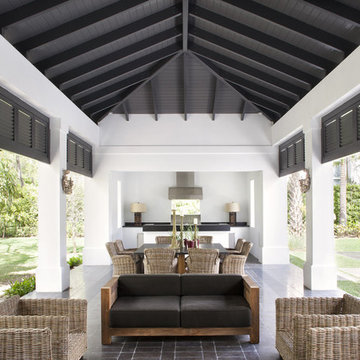
Jessica Klewicki Glynn
Photo of a transitional patio in Miami with a gazebo/cabana.
Photo of a transitional patio in Miami with a gazebo/cabana.
Outdoor Design Ideas with a Gazebo/Cabana
4






