Refine by:
Budget
Sort by:Popular Today
1 - 20 of 37,455 photos
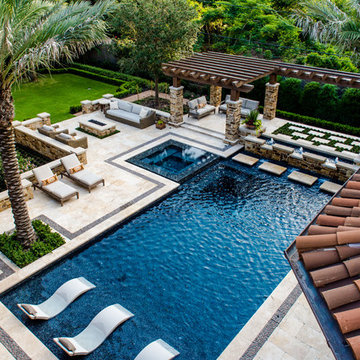
This project, by Houston based pool builder and authorized Ledge Lounger Dealer, Custom Design Pools, features multiple seating areas, both in pool and out of pool, making it ideal for entertaining and socializing.
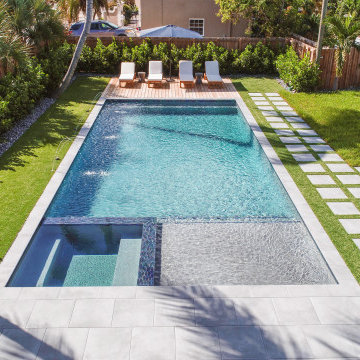
This tranquil and relaxing pool and spa in Fort Lauderdale is the perfect backyard retreat! With deck jets, wood deck area and pergola area for lounging, it's the luxurious elegance you have been waiting for!
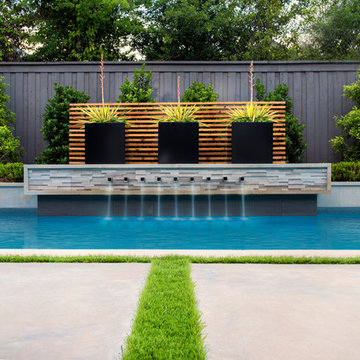
Photography by Jimi Smith / "Jimi Smith Photography"
Inspiration for a mid-sized modern backyard rectangular pool in Dallas with a hot tub and concrete slab.
Inspiration for a mid-sized modern backyard rectangular pool in Dallas with a hot tub and concrete slab.
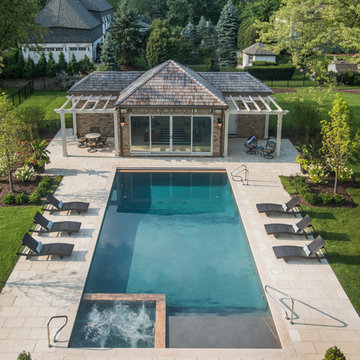
Request Free Quote
This Swimming Pool and Hot Tub in Burr Ridge IL measures 20'0" x 40'0", and the spa which is inside the pool measures 7'0" x 8'0". Both bodies of water are covered by an automatic pool safety cover. The sunshelf measures 5'0" x 11'0" and has connected steps for entry and exit. The coping is Valders Wisconsin limestone as well as the decking. The pool interior is French Gray. Photos by Larry Huene
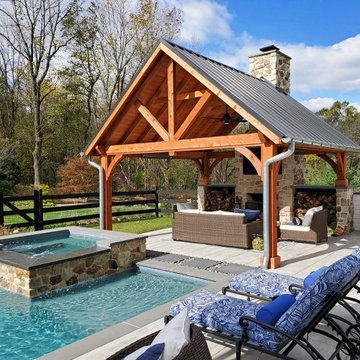
This homeowner was looking for a luxurious getaway to relax by! Designed for entertaining, this project features a natural-wood themed poolside pavilion, and underneath it lies a homey lounge area in front of the wood-burning fireplace! A glorious outdoor kitchen, patio & deck, puts the finishing touching on this resort styled project!
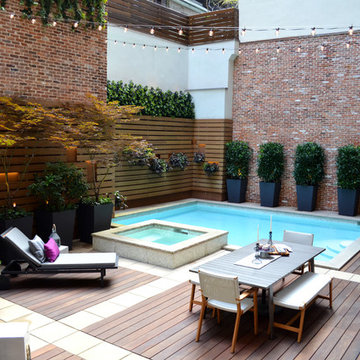
Jeffrey Erb
Small contemporary courtyard rectangular pool in New York with a hot tub and decking.
Small contemporary courtyard rectangular pool in New York with a hot tub and decking.
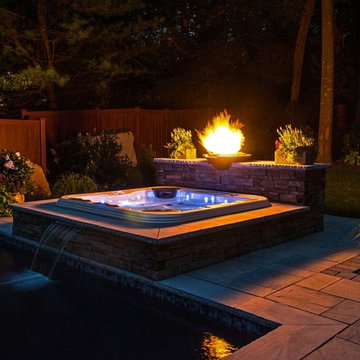
There are a variety of ways to customize a hot tub water feature beyond leaving it free-standing. It can be recessed into the surface of a beautiful surround, or into a deck or patio. Add a blazing fire pit or bowl and you’ve got a retreat that you will enjoy often, especially at night
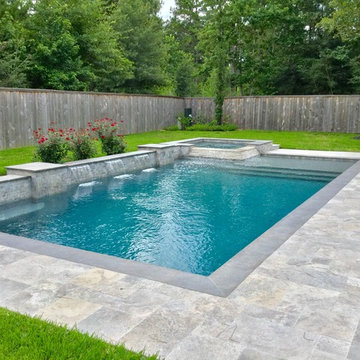
Design ideas for a mid-sized contemporary backyard rectangular lap pool in Houston with a hot tub and natural stone pavers.
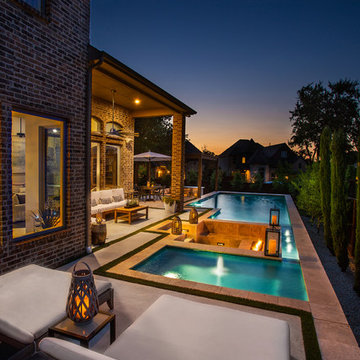
This pool is proof that even in small spaces a magnificent backyard can be created. The design uses the space well and gives so many dedicated spaces and yet is so easy to entertain in. Photography by Vernon Wentz of Ad Imagery.
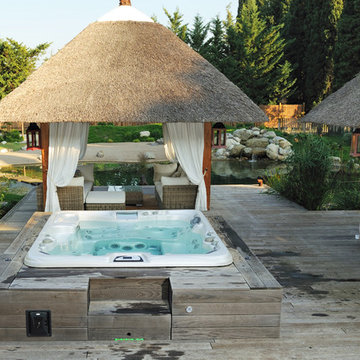
Sundance® Spas embody everything that you can dream of in a hot tub. Their latest innovation is the 980™ Series Kingston shown in this cover photo. This modern yet elegant hot tub has stylish side panels, advanced hydrotherapy massage and LED lights that will help you create your dream backyard.
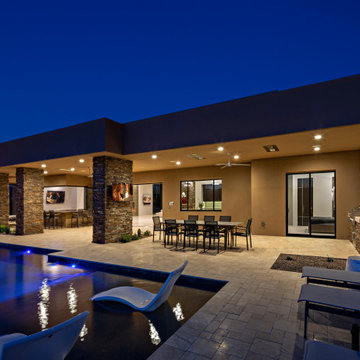
Design ideas for an expansive modern backyard rectangular infinity pool in Phoenix with a hot tub.
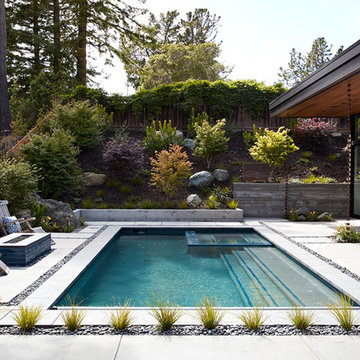
Klopf Architecture, Arterra Landscape Architects and Henry Calvert of Calvert Ventures Designed and built a new warm, modern, Eichler-inspired, open, indoor-outdoor home on a deeper-than-usual San Mateo Highlands property where an original Eichler house had burned to the ground.
The owners wanted multi-generational living and larger spaces than the original home offered, but all parties agreed that the house should respect the neighborhood and blend in stylistically with the other Eichlers. At first the Klopf team considered re-using what little was left of the original home and expanding on it. But after discussions with the owner and builder, all parties agreed that the last few remaining elements of the house were not practical to re-use, so Klopf Architecture designed a new home that pushes the Eichler approach in new directions.
One disadvantage of Eichler production homes is that the house designs were not optimized for each specific lot. A new custom home offered the team a chance to start over. In this case, a longer house that opens up sideways to the south fit the lot better than the original square-ish house that used to open to the rear (west). Accordingly, the Klopf team designed an L-shaped “bar” house with a large glass wall with large sliding glass doors that faces sideways instead of to the rear like a typical Eichler. This glass wall opens to a pool and landscaped yard designed by Arterra Landscape Architects.
Driving by the house, one might assume at first glance it is an Eichler because of the horizontality, the overhanging flat roof eaves, the dark gray vertical siding, and orange solid panel front door, but the house is designed for the 21st Century and is not meant to be a “Likeler.” You won't see any posts and beams in this home. Instead, the ceiling decking is a western red cedar that covers over all the beams. Like Eichlers, this cedar runs continuously from inside to out, enhancing the indoor / outdoor feeling of the house, but unlike Eichlers it conceals a cavity for lighting, wiring, and insulation. Ceilings are higher, rooms are larger and more open, the master bathroom is light-filled and more generous, with a separate tub and shower and a separate toilet compartment, and there is plenty of storage. The garage even easily fits two of today's vehicles with room to spare.
A massive 49-foot by 12-foot wall of glass and the continuity of materials from inside to outside enhance the inside-outside living concept, so the owners and their guests can flow freely from house to pool deck to BBQ to pool and back.
During construction in the rough framing stage, Klopf thought the front of the house appeared too tall even though the house had looked right in the design renderings (probably because the house is uphill from the street). So Klopf Architecture paid the framer to change the roofline from how we had designed it to be lower along the front, allowing the home to blend in better with the neighborhood. One project goal was for people driving up the street to pass the home without immediately noticing there is an "imposter" on this lot, and making that change was essential to achieve that goal.
This 2,606 square foot, 3 bedroom, 3 bathroom Eichler-inspired new house is located in San Mateo in the heart of the Silicon Valley.
Klopf Architecture Project Team: John Klopf, AIA, Klara Kevane
Landscape Architect: Arterra Landscape Architects
Contractor: Henry Calvert of Calvert Ventures
Photography ©2016 Mariko Reed
Location: San Mateo, CA
Year completed: 2016
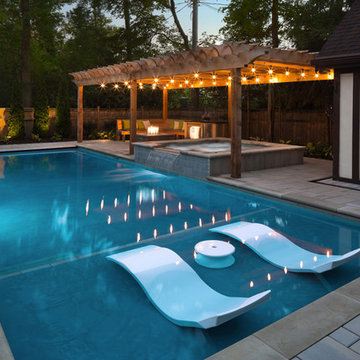
Photo by Scott Pease
This is an example of a traditional backyard rectangular pool in Cleveland with a hot tub and concrete pavers.
This is an example of a traditional backyard rectangular pool in Cleveland with a hot tub and concrete pavers.
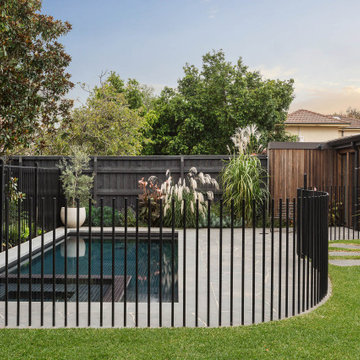
This is an example of a contemporary rectangular pool in Melbourne with a hot tub and natural stone pavers.
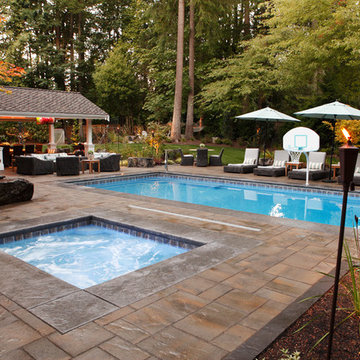
Parkscreative.com
Design ideas for a large contemporary backyard rectangular lap pool in Seattle with a hot tub and natural stone pavers.
Design ideas for a large contemporary backyard rectangular lap pool in Seattle with a hot tub and natural stone pavers.
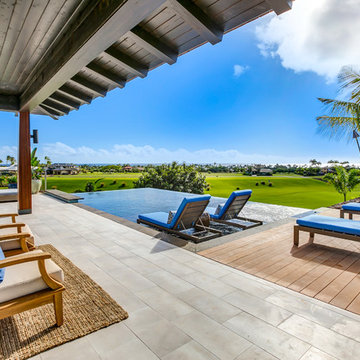
Infinity Pool With A View. The perfect blue infinity pool creates an illusion of the sky and pool meshing as one. The storybook location for an afternoon BBQ pool party.
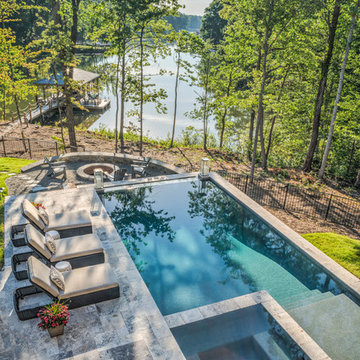
Photo of a large country backyard rectangular infinity pool in Charlotte with a hot tub and natural stone pavers.
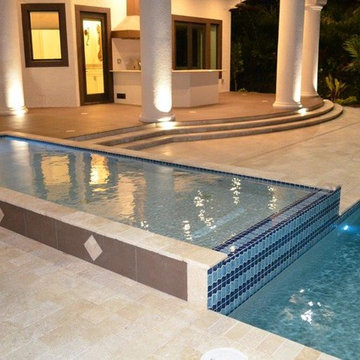
Design ideas for a mid-sized backyard custom-shaped pool in Miami with a hot tub and tile.
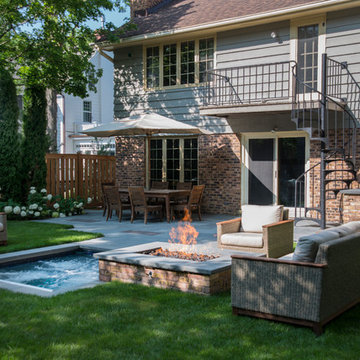
Request Free Quote
This inground hot tub in Winnetka, IL measures 8'0" square, and is flush with the decking. Featuring an automatic pool cover with hidden stone safety lid, bluestone coping and decking, and multi-colored LED lighting, this hot tub is the perfect complement to the lovely outoor living space. Photos by Larry Huene.
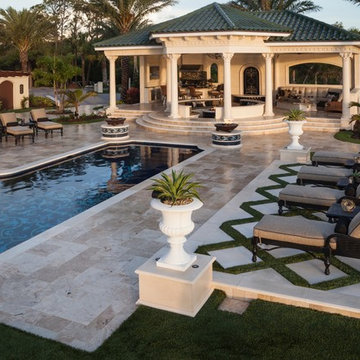
The glamour of the outdoor space continues by day with multiple cushioned chaise lounges on a decorative grasses patio. The calming lap pool provides a centerpiece for the lounge area.
Photos by Joe Traina.
Outdoor Design Ideas with a Hot Tub and with Dock
1





