Refine by:
Budget
Sort by:Popular Today
1 - 20 of 339 photos
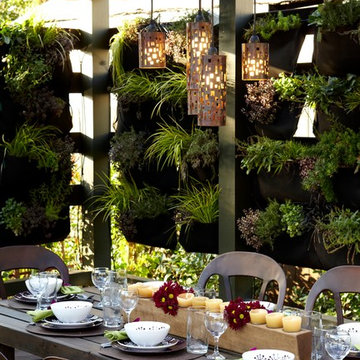
All gardens designed by Durie Design
Photographer: Tonya McMahon
Design ideas for an industrial backyard patio in Melbourne with a pergola and a vertical garden.
Design ideas for an industrial backyard patio in Melbourne with a pergola and a vertical garden.
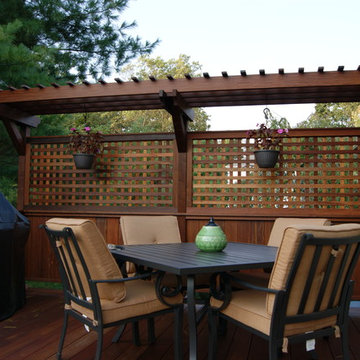
Gorgeous multilevel Ipe hardwood deck with stone inlay in sunken lounge area for fire bowl, Custom Ipe rails with Deckorator balusters, Our signature plinth block profile fascias. Our own privacy wall with faux pergola over eating area. Built in Ipe planters transition from upper to lower decks and bring a burst of color. The skirting around the base of the deck is all done in mahogany lattice and trimmed with Ipe. The lighting is all Timbertech. Give us a call today @ 973.729.2125 to discuss your project
Sean McAleer
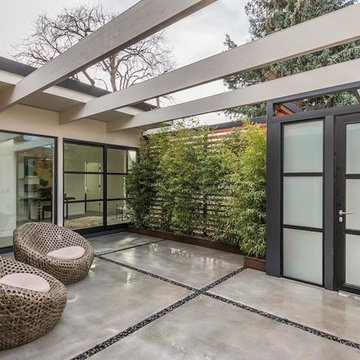
This is an example of a large contemporary courtyard patio in San Francisco with a vertical garden, concrete pavers and a pergola.
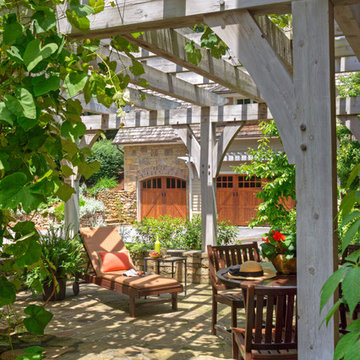
Design ideas for a large traditional backyard patio in Other with a vertical garden, natural stone pavers and a pergola.
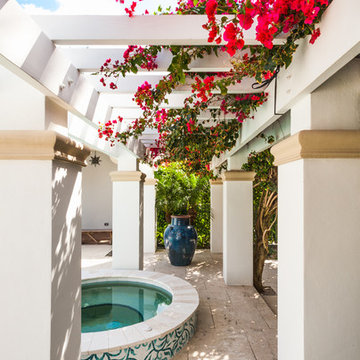
© Aaron Thompson
Design ideas for a tropical courtyard patio in Miami with a vertical garden, tile and a pergola.
Design ideas for a tropical courtyard patio in Miami with a vertical garden, tile and a pergola.
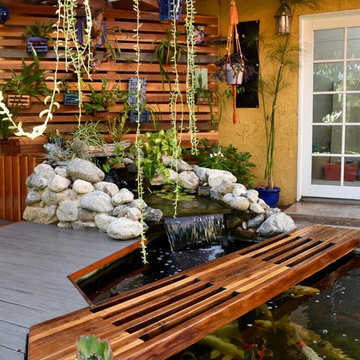
after redoing the deck and refinishing the redwood bridge.
Mid-sized eclectic backyard deck in Los Angeles with a vertical garden and a pergola.
Mid-sized eclectic backyard deck in Los Angeles with a vertical garden and a pergola.
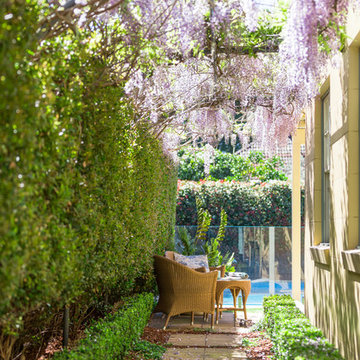
Photo of a small mediterranean side yard patio in Sydney with a vertical garden, concrete pavers and a pergola.
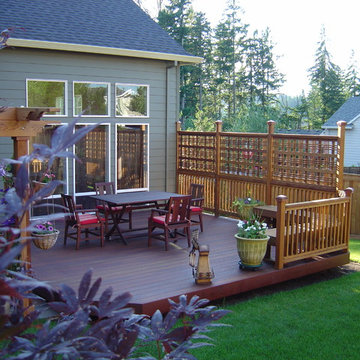
Design ideas for a mid-sized transitional backyard deck in Portland with a vertical garden and a pergola.
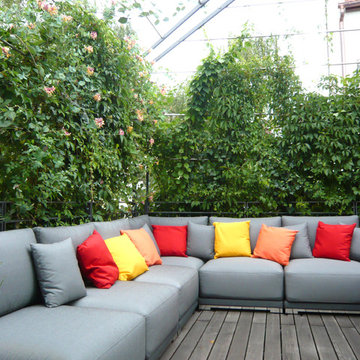
Foto: Andrea Keidel
This is an example of a large contemporary rooftop and rooftop deck in Munich with a vertical garden and a pergola.
This is an example of a large contemporary rooftop and rooftop deck in Munich with a vertical garden and a pergola.
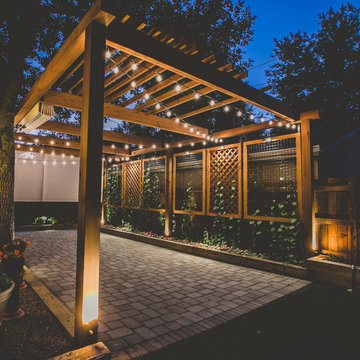
“I am so pleased with all that you did in terms of design and execution.” // Dr. Charles Dinarello
•
Our client, Charles, envisioned a festive space for everyday use as well as larger parties, and through our design and attention to detail, we brought his vision to life and exceeded his expectations. The Campiello is a continuation and reincarnation of last summer’s party pavilion which abarnai constructed to cover and compliment the custom built IL-1beta table, a personalized birthday gift and centerpiece for the big celebration. The fresh new design includes; cedar timbers, Roman shades and retractable vertical shades, a patio extension, exquisite lighting, and custom trellises.
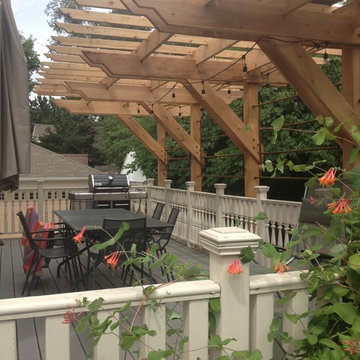
Natural cedar pergola
Design ideas for a mid-sized traditional backyard patio in Minneapolis with a vertical garden, decking and a pergola.
Design ideas for a mid-sized traditional backyard patio in Minneapolis with a vertical garden, decking and a pergola.
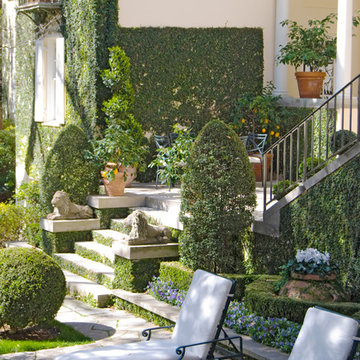
J Wilson Fuqua & Assoc.
Mid-sized traditional courtyard patio in Dallas with a vertical garden, natural stone pavers and a pergola.
Mid-sized traditional courtyard patio in Dallas with a vertical garden, natural stone pavers and a pergola.
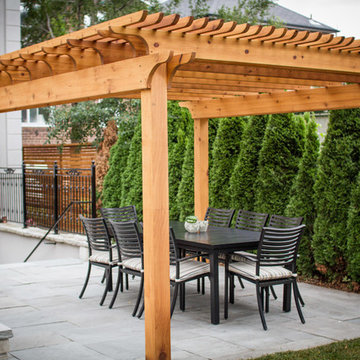
plutadesigns
Photo of a small contemporary backyard patio in Toronto with natural stone pavers, a vertical garden and a pergola.
Photo of a small contemporary backyard patio in Toronto with natural stone pavers, a vertical garden and a pergola.
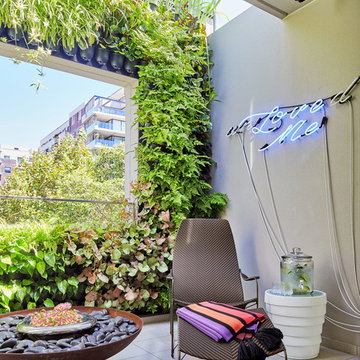
Photo of a mid-sized contemporary balcony in Sydney with a vertical garden, a pergola and glass railing.
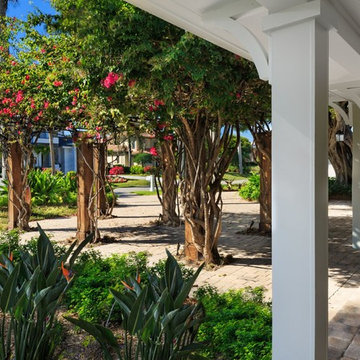
Photo of a mid-sized transitional front yard verandah in Miami with a vertical garden, concrete pavers and a pergola.
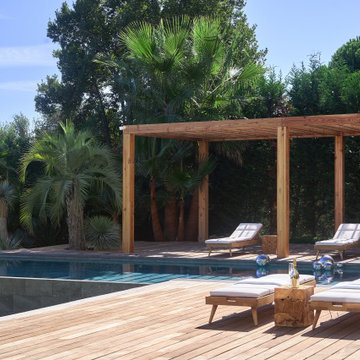
Magnifique Terrasse et Pergola en bois réalisée dans une villa de la Côte d'Azur. La pergola a été conçue et réalisée avec nos matériaux de construction bois par un de nos clients constructeur partenaire. Le Douglas est une essence de bois issu de nos forêts française ce qui en fait un matériaux écologique et économique. La pergola en bois apporte à ce jardin un coin de détente autour de la piscine où se reposer à l'ombre. Le bois est un matériau idéal pour apporter chaleur et convivialité à votre jardin.
Un projet de pergola en bois ou de terrasse ? N'hésitez pas à nous contacter, nous nous ferons un plaisir de vous accompagner.
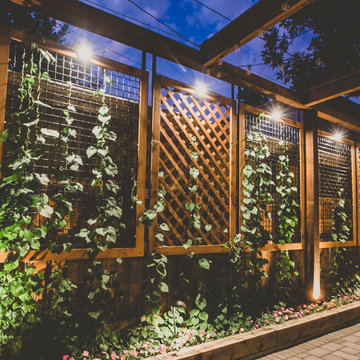
“I am so pleased with all that you did in terms of design and execution.” // Dr. Charles Dinarello
•
Our client, Charles, envisioned a festive space for everyday use as well as larger parties, and through our design and attention to detail, we brought his vision to life and exceeded his expectations. The Campiello is a continuation and reincarnation of last summer’s party pavilion which abarnai constructed to cover and compliment the custom built IL-1beta table, a personalized birthday gift and centerpiece for the big celebration. The fresh new design includes; cedar timbers, Roman shades and retractable vertical shades, a patio extension, exquisite lighting, and custom trellises.
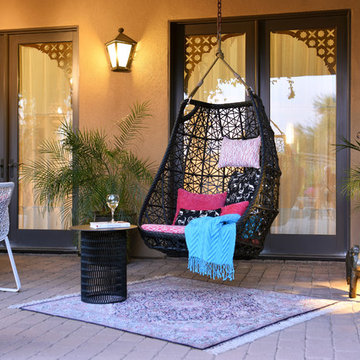
This is an example of a mid-sized mediterranean backyard patio in Phoenix with natural stone pavers, a vertical garden and a pergola.
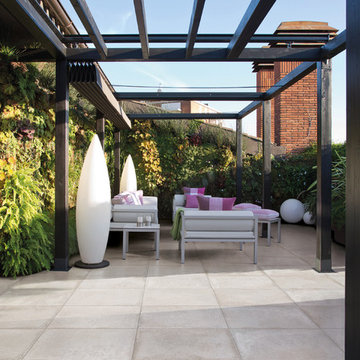
This is an example of a contemporary rooftop and rooftop deck in Belfast with a vertical garden and a pergola.
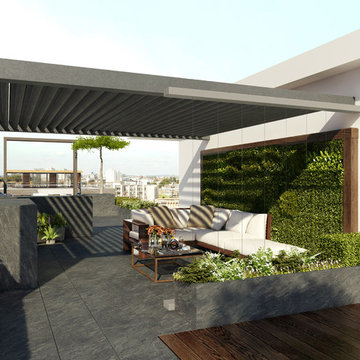
Chelsea Creek is the pinnacle of sophisticated living, these penthouse collection gardens, featuring stunning contemporary exteriors are London’s most elegant new dockside development, by St George Central London, they are due to be built in Autumn 2014
Following on from the success of her stunning contemporary Rooftop Garden at RHS Chelsea Flower Show 2012, Patricia Fox was commissioned by St George to design a series of rooftop gardens for their Penthouse Collection in London. Working alongside Tara Bernerd who has designed the interiors, and Broadway Malyon Architects, Patricia and her team have designed a series of London rooftop gardens, which although individually unique, have an underlying design thread, which runs throughout the whole series, providing a unified scheme across the development.
Inspiration was taken from both the architecture of the building, and from the interiors, and Aralia working as Landscape Architects developed a series of Mood Boards depicting materials, features, art and planting. This groundbreaking series of London rooftop gardens embraces the very latest in garden design, encompassing quality natural materials such as corten steel, granite and shot blasted glass, whilst introducing contemporary state of the art outdoor kitchens, outdoor fireplaces, water features and green walls. Garden Art also has a key focus within these London gardens, with the introduction of specially commissioned pieces for stone sculptures and unique glass art. The linear hard landscape design, with fluid rivers of under lit glass, relate beautifully to the linearity of the canals below.
The design for the soft landscaping schemes were challenging – the gardens needed to be relatively low maintenance, they needed to stand up to the harsh environment of a London rooftop location, whilst also still providing seasonality and all year interest. The planting scheme is linear, and highly contemporary in nature, evergreen planting provides all year structure and form, with warm rusts and burnt orange flower head’s providing a splash of seasonal colour, complementary to the features throughout.
Finally, an exquisite lighting scheme has been designed by Lighting IQ to define and enhance the rooftop spaces, and to provide beautiful night time lighting which provides the perfect ambiance for entertaining and relaxing in.
Aralia worked as Landscape Architects working within a multi-disciplinary consultant team which included Architects, Structural Engineers, Cost Consultants and a range of sub-contractors.
Outdoor Design Ideas with a Vertical Garden and a Pergola
1





