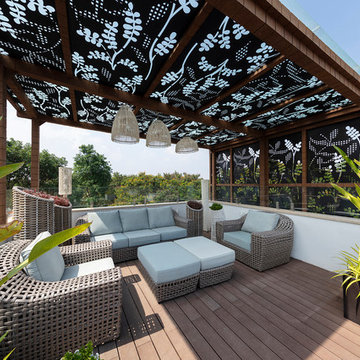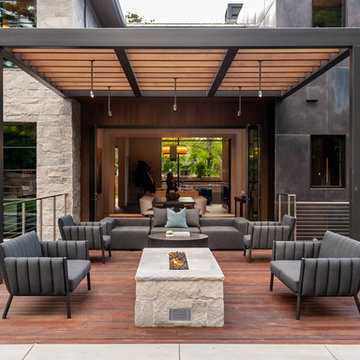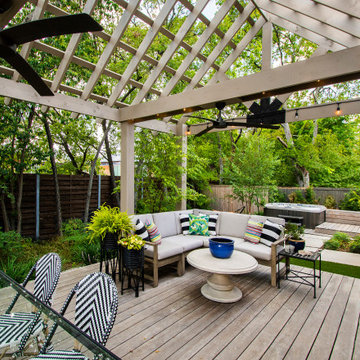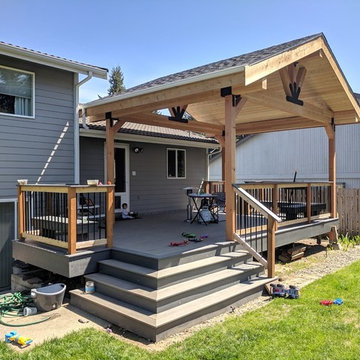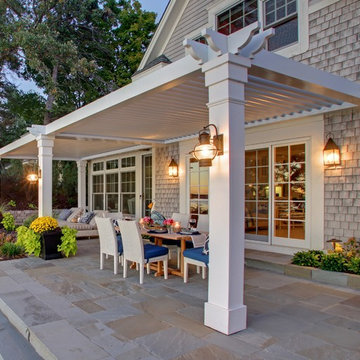Refine by:
Budget
Sort by:Popular Today
21 - 40 of 41,146 photos
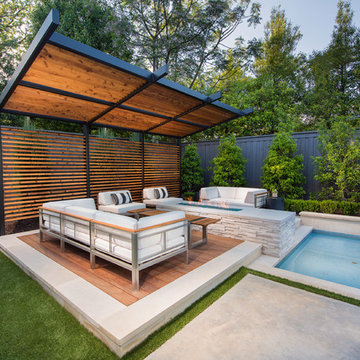
Design ideas for a transitional backyard deck in Dallas with a fire feature and a pergola.
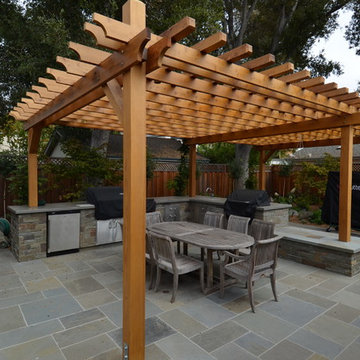
arbor over outdoor kitchen in Palo Alto
Design ideas for a mid-sized traditional backyard patio in San Francisco with an outdoor kitchen, tile and a pergola.
Design ideas for a mid-sized traditional backyard patio in San Francisco with an outdoor kitchen, tile and a pergola.
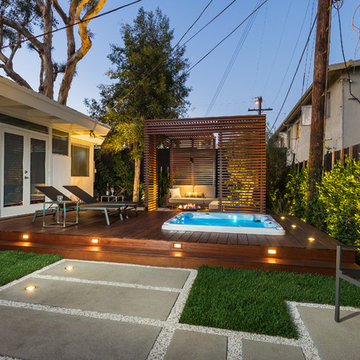
Unlimited Style Photography
Inspiration for a small contemporary backyard deck in Los Angeles with a fire feature and a pergola.
Inspiration for a small contemporary backyard deck in Los Angeles with a fire feature and a pergola.
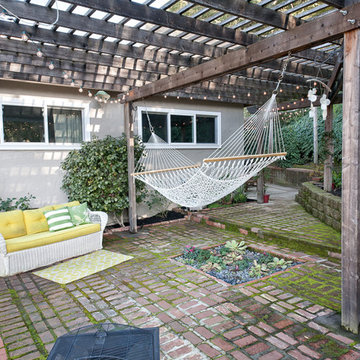
Design ideas for a mid-sized midcentury backyard patio in San Francisco with brick pavers and a pergola.
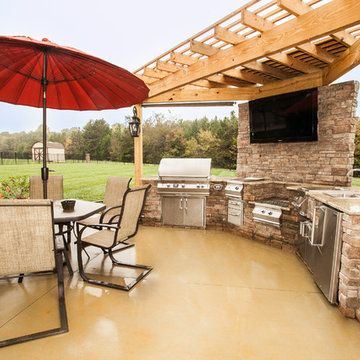
Carolina Outdoor Concepts
Photo of a mid-sized arts and crafts backyard patio in Charlotte with an outdoor kitchen, concrete slab and a pergola.
Photo of a mid-sized arts and crafts backyard patio in Charlotte with an outdoor kitchen, concrete slab and a pergola.
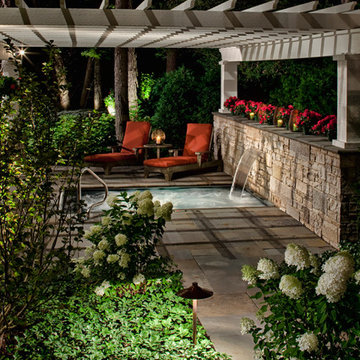
A patterned Lannonstone wall creates a private backdrop for the heated spa, featuring a sheer water weir pouring from between the wall’s mortar joints. Generous planting beds provide seasonal texture and softening between paved areas.
The paving is Bluestone.
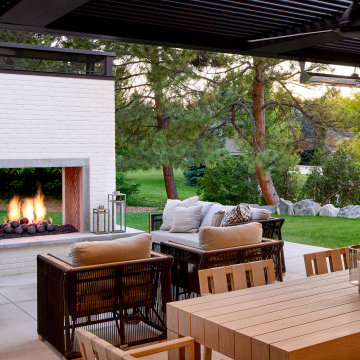
This is an example of a large transitional backyard patio in Denver with with fireplace and a pergola.

Photo by Mellon Studio
Beach style patio in Los Angeles with with fireplace, tile and a pergola.
Beach style patio in Los Angeles with with fireplace, tile and a pergola.
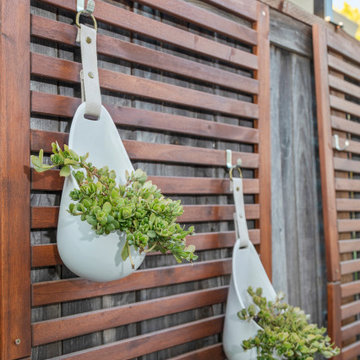
This patio was part of a surprise patio makeover called Patio Flip. This patio is now fit to entertain any crowd and provide several areas to entertain. The unused side yard was turned into a beautiful dining space.
This stunning outdoor kitchen also received a makeover as well and was repositioned to become more functional in the space. The outdoor lounge area provides a contemporary, casual seating area.
Overall Design, Layout, Plants, Furniture and Accessories by
Outdoor Space Designs and Kate Bowers Landscape Design
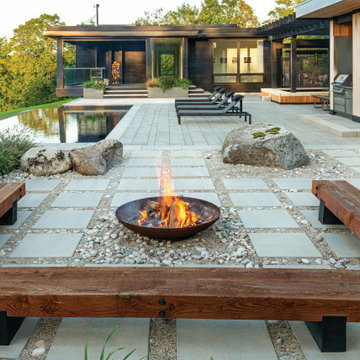
A large modern concrete patio slab, Industria’s square shape and smooth surface allows you to play with colors and patterns. Line them up for a clean contemporary look or have some fun by installing them diagonally to create a field of diamonds. Perfect to use for rooftops, terraces, patios, pool decks, parks and pedestrain walkways.
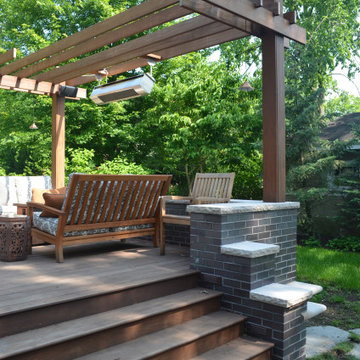
Photo of a mid-sized transitional backyard deck in Chicago with a fire feature and a pergola.
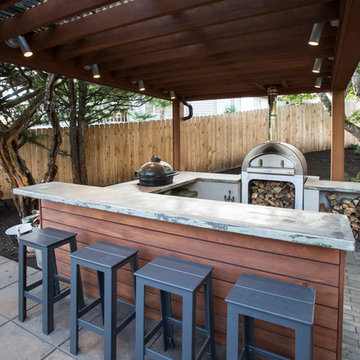
After completing an interior remodel for this mid-century home in the South Salem hills, we revived the old, rundown backyard and transformed it into an outdoor living room that reflects the openness of the new interior living space. We tied the outside and inside together to create a cohesive connection between the two. The yard was spread out with multiple elevations and tiers, which we used to create “outdoor rooms” with separate seating, eating and gardening areas that flowed seamlessly from one to another. We installed a fire pit in the seating area; built-in pizza oven, wok and bar-b-que in the outdoor kitchen; and a soaking tub on the lower deck. The concrete dining table doubled as a ping-pong table and required a boom truck to lift the pieces over the house and into the backyard. The result is an outdoor sanctuary the homeowners can effortlessly enjoy year-round.
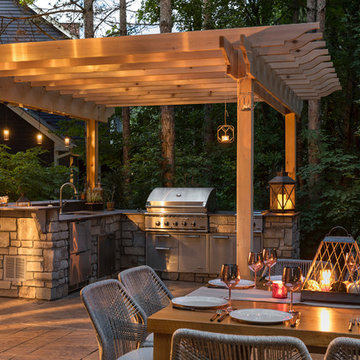
Existing mature pine trees canopy this outdoor living space. The homeowners had envisioned a space to relax with their large family and entertain by cooking and dining, cocktails or just a quiet time alone around the firepit. The large outdoor kitchen island and bar has more than ample storage space, cooking and prep areas, and dimmable pendant task lighting. The island, the dining area and the casual firepit lounge are all within conversation areas of each other. The overhead pergola creates just enough of a canopy to define the main focal point; the natural stone and Dekton finished outdoor island.
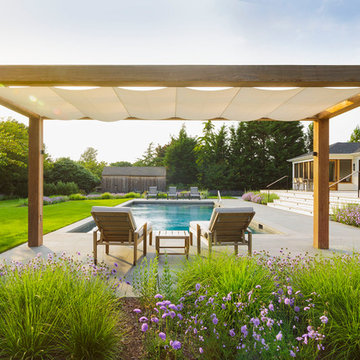
Working alongside Meryl Kramer Architect, ShadeFX customized an 18’ x 8’ retractable shade. The rope operated Sunbrella White fabric pairs perfectly with the wood structure protecting the best seats in the yard.
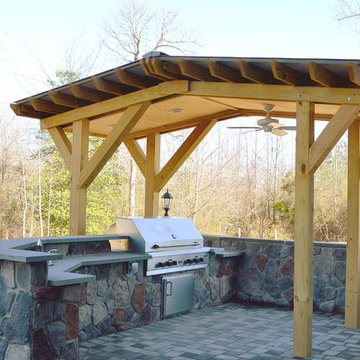
Outdoor kitchen with beautiful stone and stainless steel appliances. The pergola is perfect for additional shade.
Photo of a large transitional backyard patio in Richmond with an outdoor kitchen, concrete pavers and a pergola.
Photo of a large transitional backyard patio in Richmond with an outdoor kitchen, concrete pavers and a pergola.
Outdoor Design Ideas with a Pergola
2






