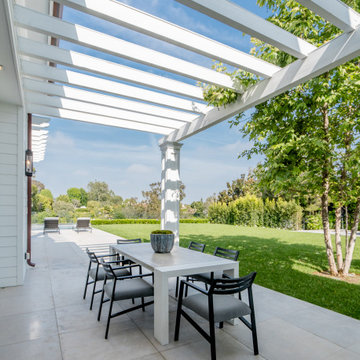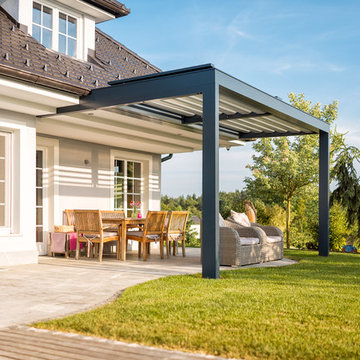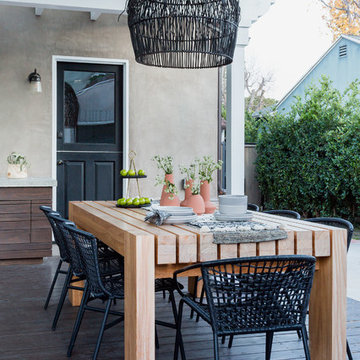Refine by:
Budget
Sort by:Popular Today
141 - 160 of 41,144 photos
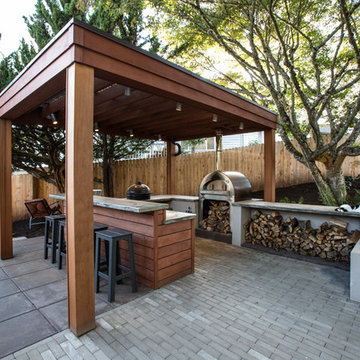
After completing an interior remodel for this mid-century home in the South Salem hills, we revived the old, rundown backyard and transformed it into an outdoor living room that reflects the openness of the new interior living space. We tied the outside and inside together to create a cohesive connection between the two. The yard was spread out with multiple elevations and tiers, which we used to create “outdoor rooms” with separate seating, eating and gardening areas that flowed seamlessly from one to another. We installed a fire pit in the seating area; built-in pizza oven, wok and bar-b-que in the outdoor kitchen; and a soaking tub on the lower deck. The concrete dining table doubled as a ping-pong table and required a boom truck to lift the pieces over the house and into the backyard. The result is an outdoor sanctuary the homeowners can effortlessly enjoy year-round.
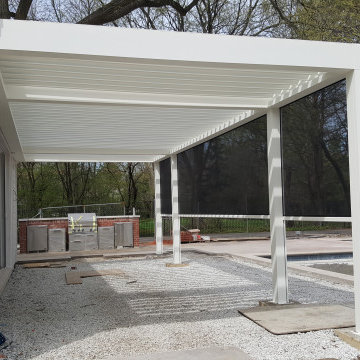
Tilt the roof blades per your preference, at the touch of a button, integrate side elements such as zipshades, sliding panels, to protect from sun, bugs and rain, and make your outdoor another indoor space!
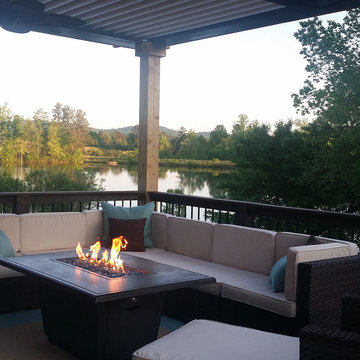
StruXure Outdoor offers automated louvered pergola solutions for your outdoor space, perfect for your backyard patio, pool or deck. What can a StruXure do for your space?
Lillian Landscape Co. is a premier StruXure Outdoor dealer for the Oklahoma City metro.
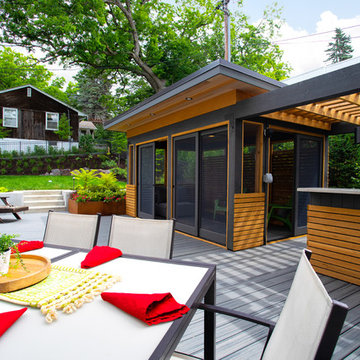
This modern home, near Cedar Lake, built in 1900, was originally a corner store. A massive conversion transformed the home into a spacious, multi-level residence in the 1990’s.
However, the home’s lot was unusually steep and overgrown with vegetation. In addition, there were concerns about soil erosion and water intrusion to the house. The homeowners wanted to resolve these issues and create a much more useable outdoor area for family and pets.
Castle, in conjunction with Field Outdoor Spaces, designed and built a large deck area in the back yard of the home, which includes a detached screen porch and a bar & grill area under a cedar pergola.
The previous, small deck was demolished and the sliding door replaced with a window. A new glass sliding door was inserted along a perpendicular wall to connect the home’s interior kitchen to the backyard oasis.
The screen house doors are made from six custom screen panels, attached to a top mount, soft-close track. Inside the screen porch, a patio heater allows the family to enjoy this space much of the year.
Concrete was the material chosen for the outdoor countertops, to ensure it lasts several years in Minnesota’s always-changing climate.
Trex decking was used throughout, along with red cedar porch, pergola and privacy lattice detailing.
The front entry of the home was also updated to include a large, open porch with access to the newly landscaped yard. Cable railings from Loftus Iron add to the contemporary style of the home, including a gate feature at the top of the front steps to contain the family pets when they’re let out into the yard.
Tour this project in person, September 28 – 29, during the 2019 Castle Home Tour!

L'espace salon est composé d'une banquette plantée abritée d'une pergola en châtaignier écorcé.
Le tout sur mesure !
Photo of a mid-sized contemporary balcony in Paris with a pergola and with privacy feature.
Photo of a mid-sized contemporary balcony in Paris with a pergola and with privacy feature.
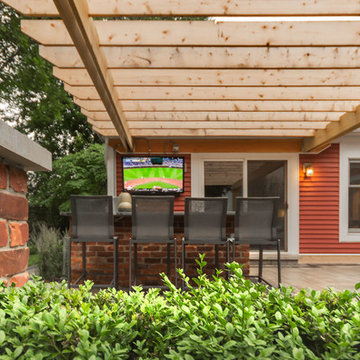
Design ideas for a small arts and crafts backyard patio in Detroit with an outdoor kitchen, brick pavers and a pergola.
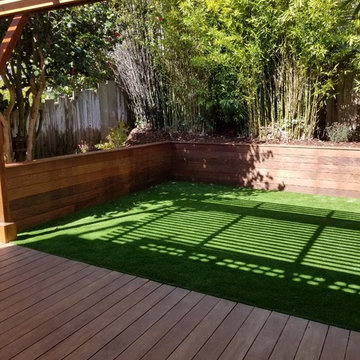
This is an example of a small transitional backyard patio in San Francisco with decking and a pergola.
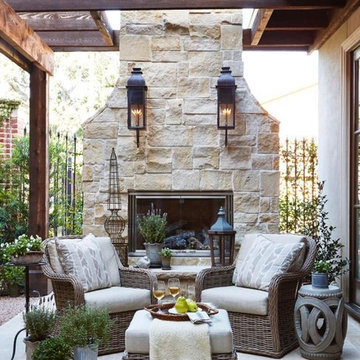
Design ideas for a traditional patio in New York with with fireplace and a pergola.
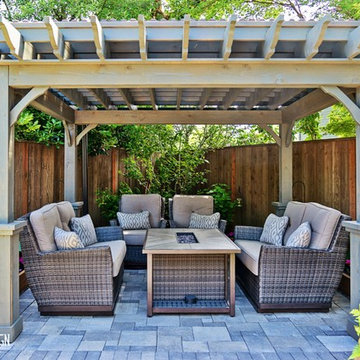
Design ideas for a small contemporary backyard patio in Portland with brick pavers and a pergola.
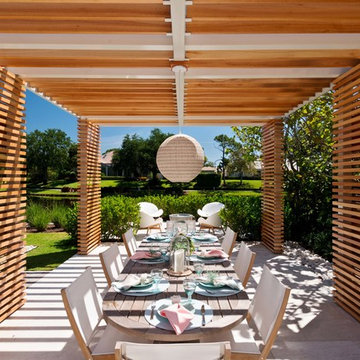
Beach style backyard patio in Miami with concrete slab and a pergola.
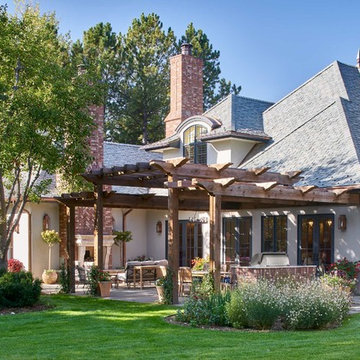
Inspiration for a large traditional backyard patio in Denver with with fireplace, natural stone pavers and a pergola.
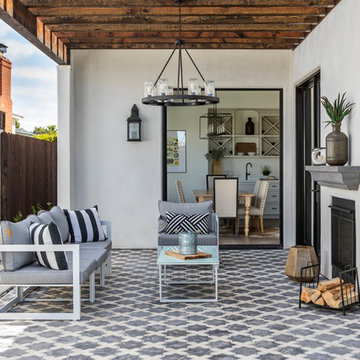
Adam Taylor Photos
Design ideas for a mediterranean backyard patio in Los Angeles with with fireplace, tile and a pergola.
Design ideas for a mediterranean backyard patio in Los Angeles with with fireplace, tile and a pergola.
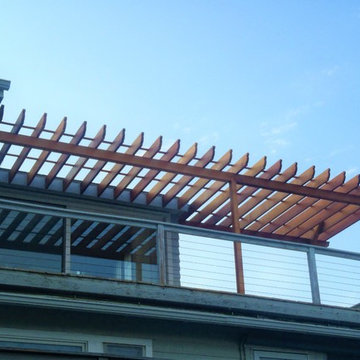
For this homeowner, we created a custom cedar pergola for their waterfront deck.
Photo of a mid-sized transitional backyard patio in Other with decking and a pergola.
Photo of a mid-sized transitional backyard patio in Other with decking and a pergola.
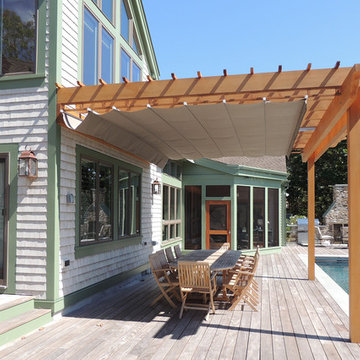
Cape Associates, Inc. completed this backyard bliss by covering an attached pergola with a 12’ x 16’ retractable shade. Rope driven, the homeowners can extend the Sunbrella Taupe fabric without knocking fresh lobster rolls off the table.
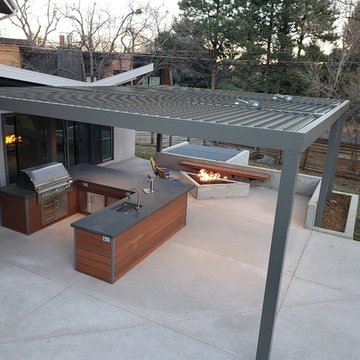
Design ideas for a large contemporary backyard patio in Denver with an outdoor kitchen, concrete slab and a pergola.
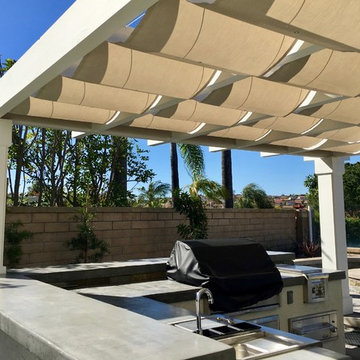
Custom Sunbrella Retracting Sun Shades. This outdoor kitchen was a new build and needed protection from the harsh sun. Costello Contruction and Associates, Inc. built the structure keeping in mind the specs for the shading. The Sunbrella shades offer UV protection and retract manually on stainless steel cabling components. Shades can be constructed with solar shading that offer UV protection. Photo by Dian Garbarini
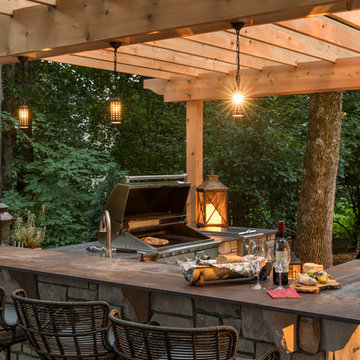
Existing mature pine trees canopy this outdoor living space. The homeowners had envisioned a space to relax with their large family and entertain by cooking and dining, cocktails or just a quiet time alone around the firepit. The large outdoor kitchen island and bar has more than ample storage space, cooking and prep areas, and dimmable pendant task lighting. The island, the dining area and the casual firepit lounge are all within conversation areas of each other. The overhead pergola creates just enough of a canopy to define the main focal point; the natural stone and Dekton finished outdoor island.
Outdoor Design Ideas with a Pergola
8






