Refine by:
Budget
Sort by:Popular Today
1 - 20 of 34,296 photos
Item 1 of 3
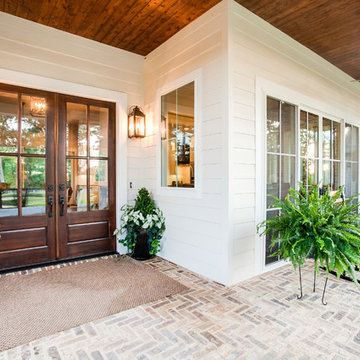
Inspiration for a large country front yard patio in Dallas with a container garden, natural stone pavers and a roof extension.
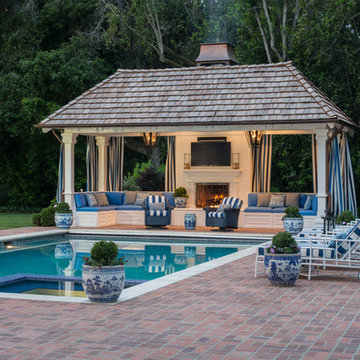
Inspiration for a large traditional backyard rectangular lap pool in San Francisco with a pool house and brick pavers.
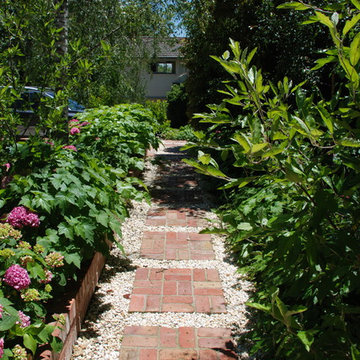
Andrew Renn Design. Beautiful gardens of Melbourne Australia
email me - andrewrenn@gmail.com
This is an example of a traditional garden with a container garden and brick pavers.
This is an example of a traditional garden with a container garden and brick pavers.

Patterned bluestone, board-on-board concrete and seasonal containers establish strength of line in the front landscape design. Plants are subordinate components of the design and just emerging from their winter dormancy.
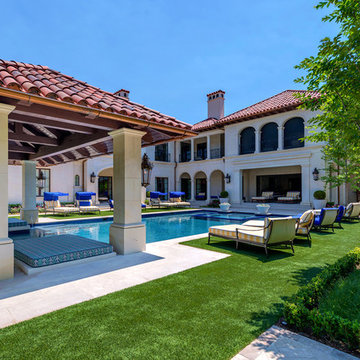
Completed in 2013, this stunning Italianate Mediterranean Villa is located in Highland Park, Texas and stands out in an already distinct architectural neighborhood. This project was designed and installed by Harold Leidner Landscape Architects. The expansive property features a lush landscaping, front motor court with travertine pavers and a luxury pool and spa. The pool area was designed to have a private resort feel to allow for entertaining. In addition to the spacious loggia and cabana spaces, the owner also wanted to have shade protection near the water, so a custom designed pavilion was built on the end of the pool to provide a shaded destination with cushion lounges that extend out into the water, flanked by fountains and adjacent to a fire bowl feature with a classic fire place surround. A truly elegant outdoor space for parties and entertaining with a sophisticated, modern flavor.
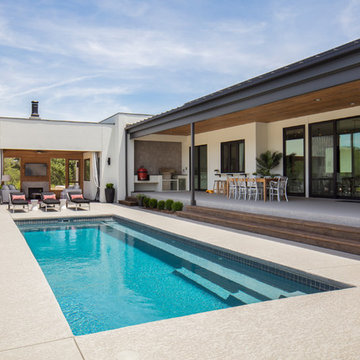
This steel and wood covered patio makes for a great outdoor living and dining area overlooking the pool There is also a pool cabana with a fireplace and a TV for lounging poolside.
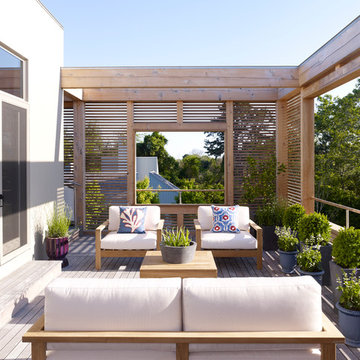
Peter Murdock
Inspiration for a contemporary backyard deck in New York with a container garden and no cover.
Inspiration for a contemporary backyard deck in New York with a container garden and no cover.
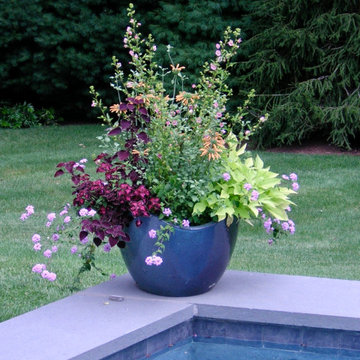
Photo of a backyard garden in New York with a container garden.
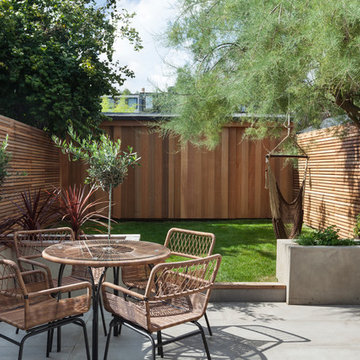
Nathalie Priem
This is an example of a small contemporary backyard garden in London with a container garden and concrete pavers.
This is an example of a small contemporary backyard garden in London with a container garden and concrete pavers.
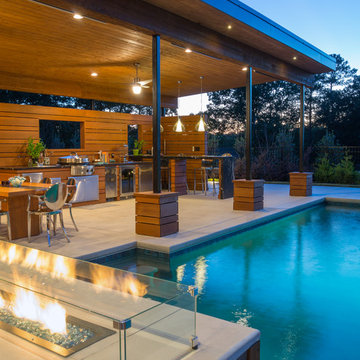
This stunning pool has an Antigua Pebble finish, tanning ledge and 5 bar seats. The L-shaped, open-air cabana houses an outdoor living room with a custom fire table, a large kitchen with stainless steel appliances including a sink, refrigerator, wine cooler and grill, a spacious dining and bar area with leathered granite counter tops and a spa like bathroom with an outdoor shower making it perfect for entertaining both small family cookouts and large parties.
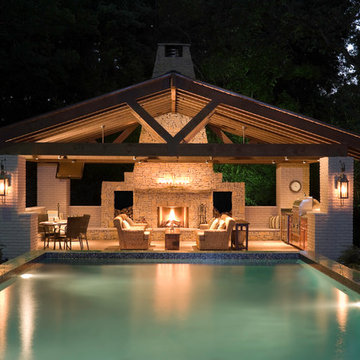
We were contacted by a family named Pesek who lived near Memorial Drive on the West side of Houston. They lived in a stately home built in the late 1950’s. Many years back, they had contracted a local pool company to install an old lagoon-style pool, which they had since grown tired of. When they initially called us, they wanted to know if we could build them an outdoor room at the far end of the swimming pool. We scheduled a free consultation at a time convenient to them, and we drove out to their residence to take a look at the property.
After a quick survey of the back yard, rear of the home, and the swimming pool, we determined that building an outdoor room as an addition to their existing landscaping design would not bring them the results they expected. The pool was visibly dated with an early “70’s” look, which not only clashed with the late 50’s style of home architecture, but guaranteed an even greater clash with any modern-style outdoor room we constructed. Luckily for the Peseks, we offered an even better landscaping plan than the one they had hoped for.
We proposed the construction of a new outdoor room and an entirely new swimming pool. Both of these new structures would be built around the classical geometry of proportional right angles. This would allow a very modern design to compliment an older home, because basic geometric patterns are universal in many architectural designs used throughout history. In this case, both the swimming pool and the outdoor rooms were designed as interrelated quadrilateral forms with proportional right angles that created the illusion of lengthened distance and a sense of Classical elegance. This proved a perfect complement to a house that had originally been built as a symbolic emblem of a simpler, more rugged and absolute era.
Though reminiscent of classical design and complimentary to the conservative design of the home, the interior of the outdoor room was ultra-modern in its array of comfort and convenience. The Peseks felt this would be a great place to hold birthday parties for their child. With this new outdoor room, the Peseks could take the party outside at any time of day or night, and at any time of year. We also built the structure to be fully functional as an outdoor kitchen as well as an outdoor entertainment area. There was a smoker, a refrigerator, an ice maker, and a water heater—all intended to eliminate any need to return to the house once the party began. Seating and entertainment systems were also added to provide state of the art fun for adults and children alike. We installed a flat-screen plasma TV, and we wired it for cable.
The swimming pool was built between the outdoor room and the rear entrance to the house. We got rid of the old lagoon-pool design which geometrically clashed with the right angles of the house and outdoor room. We then had a completely new pool built, in the shape of a rectangle, with a rather innovative coping design.
We showcased the pool with a coping that rose perpendicular to the ground out of the stone patio surface. This reinforced our blend of contemporary look with classical right angles. We saved the client an enormous amount of money on travertine by setting the coping so that it does not overhang with the tile. Because the ground between the house and the outdoor room gradually dropped in grade, we used the natural slope of the ground to create another perpendicular right angle at the end of the pool. Here, we installed a waterfall which spilled over into a heated spa. Although the spa was fed from within itself, it was built to look as though water was coming from within the pool.
The ultimate result of all of this is a new sense of visual “ebb and flow,” so to speak. When Mr. Pesek sits in his couch facing his house, the earth appears to rise up first into an illuminated pool which leads the way up the steps to his home. When he sits in his spa facing the other direction, the earth rises up like a doorway to his outdoor room, where he can comfortably relax in the water while he watches TV. For more the 20 years Exterior Worlds has specialized in servicing many of Houston's fine neighborhoods.
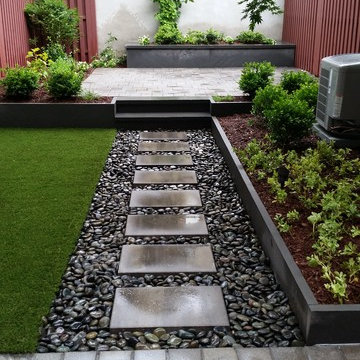
Small contemporary backyard garden in New York with a container garden and natural stone pavers.
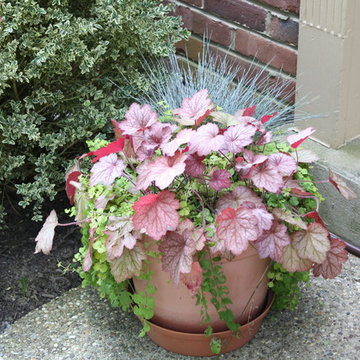
Photo of a small traditional front yard full sun garden in Other with a container garden and gravel.
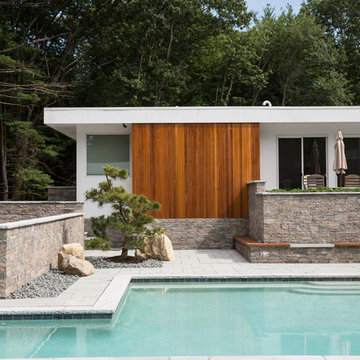
Greg Saunders
Inspiration for a mid-sized contemporary backyard custom-shaped pool in Boston with a pool house and tile.
Inspiration for a mid-sized contemporary backyard custom-shaped pool in Boston with a pool house and tile.
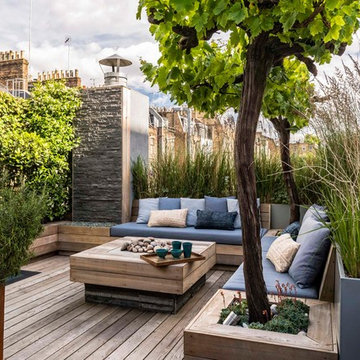
Photo by Andreas von Einsiedel
einsiedel.com
This is an example of a contemporary rooftop and rooftop deck in London with a container garden and no cover.
This is an example of a contemporary rooftop and rooftop deck in London with a container garden and no cover.
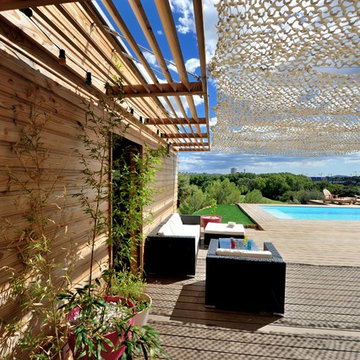
This is an example of a large mediterranean backyard deck in Montpellier with a pergola and a container garden.
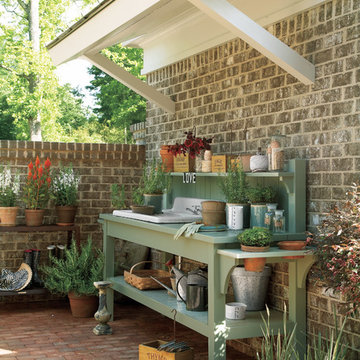
Inspiration for a mid-sized traditional side yard patio in Atlanta with a container garden, brick pavers and no cover.
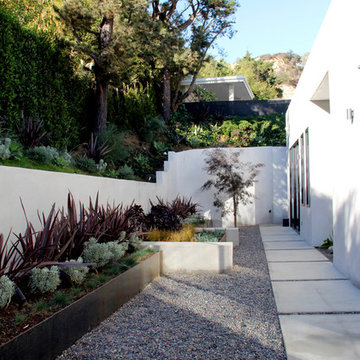
Contemporary sloped garden in Los Angeles with a container garden and gravel.
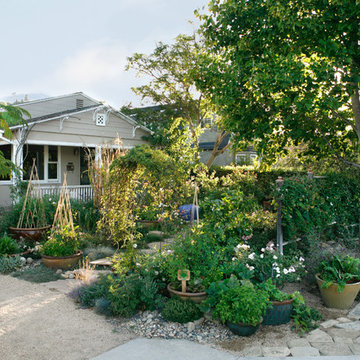
This is an example of a mid-sized traditional front yard partial sun garden in Santa Barbara with a container garden and gravel.
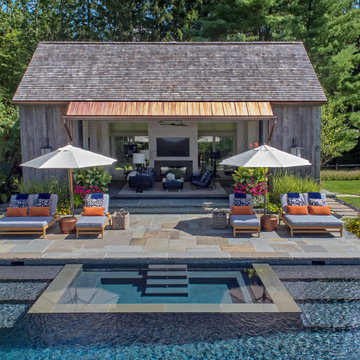
The pool features a submerged spa and gradual entry platforms. Robert Benson Photography.
This is an example of a mid-sized country backyard rectangular pool in New York with a pool house.
This is an example of a mid-sized country backyard rectangular pool in New York with a pool house.
Outdoor Design Ideas with a Container Garden and a Pool House
1





