Refine by:
Budget
Sort by:Popular Today
81 - 100 of 12,033 photos
Item 1 of 2
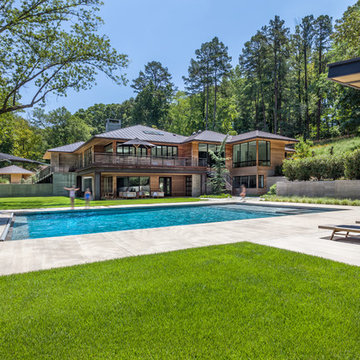
Photography by Rebecca Lehde
Inspiration for a large contemporary rectangular pool in Charleston with a pool house and concrete slab.
Inspiration for a large contemporary rectangular pool in Charleston with a pool house and concrete slab.
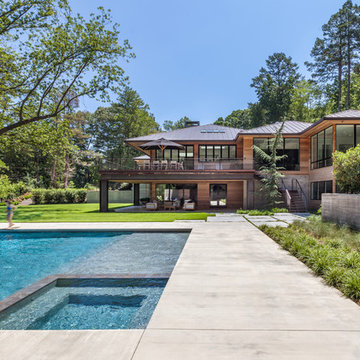
Photography by Rebecca Lehde
Large contemporary rectangular pool in Charleston with a pool house and concrete slab.
Large contemporary rectangular pool in Charleston with a pool house and concrete slab.
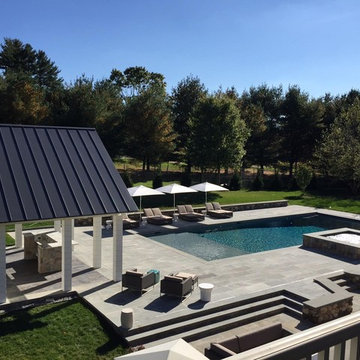
Bryan Stepanian
This is an example of a mid-sized transitional backyard rectangular lap pool in New York with a pool house and natural stone pavers.
This is an example of a mid-sized transitional backyard rectangular lap pool in New York with a pool house and natural stone pavers.

This is an example of a mid-sized arts and crafts backyard rectangular pool in Omaha with a pool house and natural stone pavers.
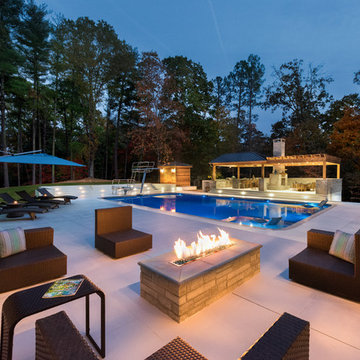
Photo of a large contemporary rectangular pool in Atlanta with tile and a pool house.
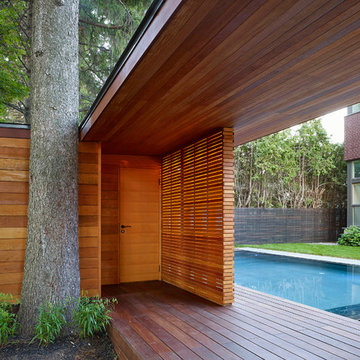
This is an example of a large modern backyard rectangular aboveground pool in Toronto with a pool house and concrete slab.
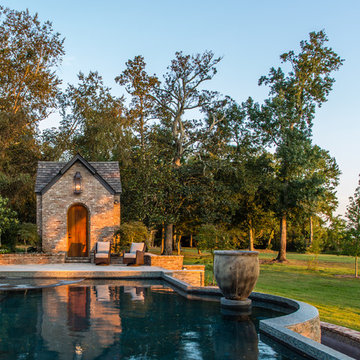
English Tudor Riverside Remodel With Elegant Details
Eclectic backyard pool in Other with a pool house.
Eclectic backyard pool in Other with a pool house.
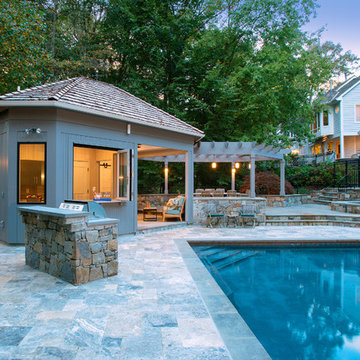
This backyard pool was inaccessible to excavation equipment or a cement truck so everything was dug and hauled using manual labor. The foundation was extended and footings were dug 8 feet because of poor soil conditions.
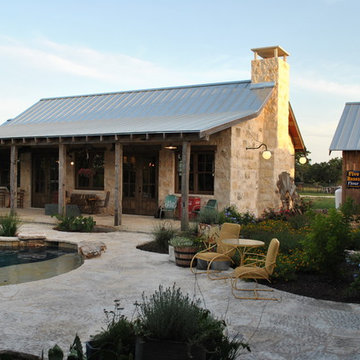
Icehouse with guest bedroom and covered porch.
Photography by Travis Keas
The 3,400 SF, 3 – bedroom, 3 ½ bath main house feels larger than it is because we pulled the kids’ bedroom wing and master suite wing out from the public spaces and connected all three with a TV Den.
Convenient ranch house features include a porte cochere at the side entrance to the mud room, a utility/sewing room near the kitchen, and covered porches that wrap two sides of the pool terrace.
We designed a separate icehouse to showcase the owner’s unique collection of Texas memorabilia. The building includes a guest suite and a comfortable porch overlooking the pool.
The main house and icehouse utilize reclaimed wood siding, brick, stone, tie, tin, and timbers alongside appropriate new materials to add a feeling of age.
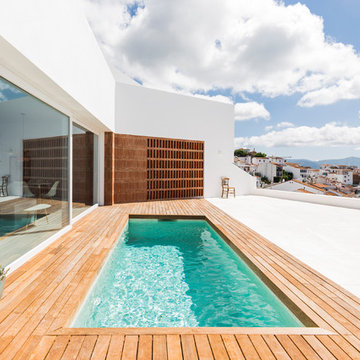
cris beltran
Design ideas for a small mediterranean side yard rectangular lap pool in Other with a pool house and decking.
Design ideas for a small mediterranean side yard rectangular lap pool in Other with a pool house and decking.
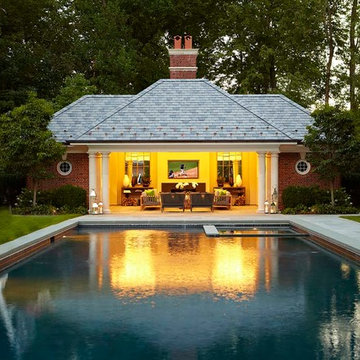
Design ideas for a traditional backyard rectangular pool in London with a pool house.
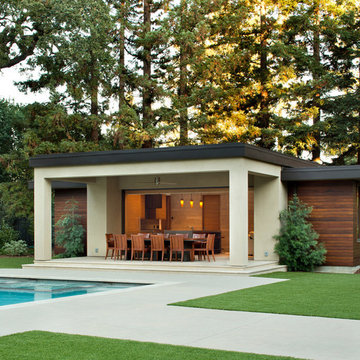
Bernard Andre'
Design ideas for a large modern backyard rectangular lap pool in San Francisco with a pool house and stamped concrete.
Design ideas for a large modern backyard rectangular lap pool in San Francisco with a pool house and stamped concrete.
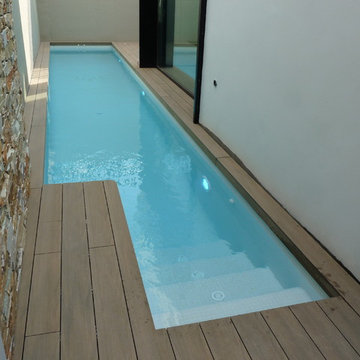
Temperatura Controlada.
This is an example of a small modern backyard lap pool in Valencia with a pool house.
This is an example of a small modern backyard lap pool in Valencia with a pool house.
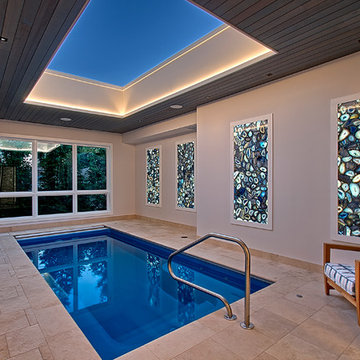
Chicago Lakeview home renovation with Indoor Pool. It has a retracting skylight, backlit blue agate wall panels and heated travertine floor.
Need help with your home transformation? Call Benvenuti and Stein design build for full service solutions. 847.866.6868.
Norman Sizemore -photographer
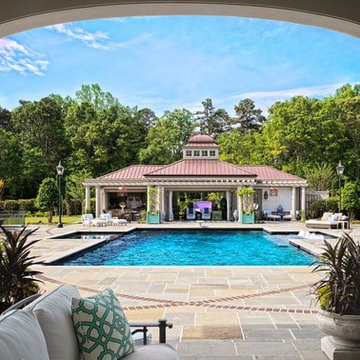
Inspiration for a large traditional backyard custom-shaped natural pool in Other with a pool house and natural stone pavers.
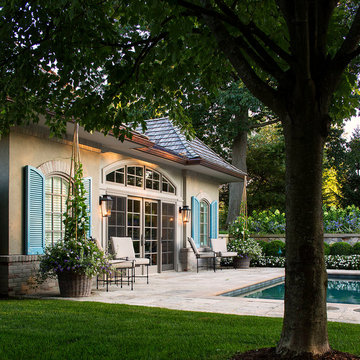
Design ideas for a traditional backyard rectangular lap pool in Detroit with a pool house.
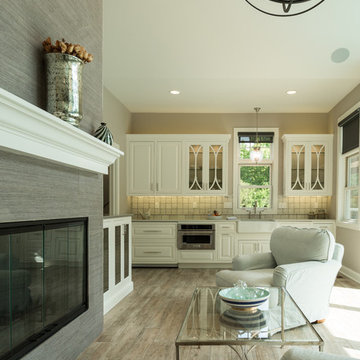
Geneva Cabinet Company,, Lake Geneva, WI.,
Authorized Dealer for Medallion Cabinetry.,
The open plan is outfitted with a stunning galley kitchen spacious seating area by the large format tile fireplace, a bedroom and full bath. Custom built-ins and cabinetry by Medallion keep the look open and clean with great storage for poolside activities. Builder: Lowell Management Services, Lake Geneva, WI
Photographer: Victoria McHugh Photography
Medallion Cabinetry in open area
The Furniture Guild Vanity
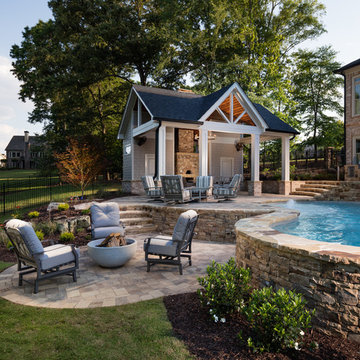
This gorgeous multi-level pool and flag stone patio houses a spa and water slide on the terrace level with stacked stone steps leading down to the pool house which features an open air cabana, custom pizza oven, dining area, bathroom and storage room. The lower level includes a custom fire pit and manicured lawn.
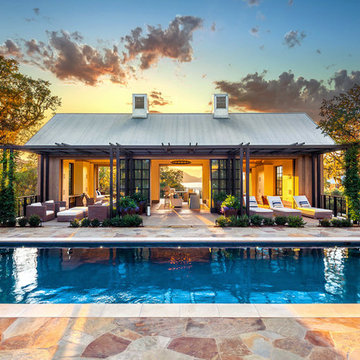
Photographer Lucas Fladzinski. Client MH Builders. Napa, CA. ©Lucas Fladzinski WWW.FLADZINSKI.COM Copyright strictly enforced
Photo of a transitional rectangular pool in San Francisco with a pool house.
Photo of a transitional rectangular pool in San Francisco with a pool house.
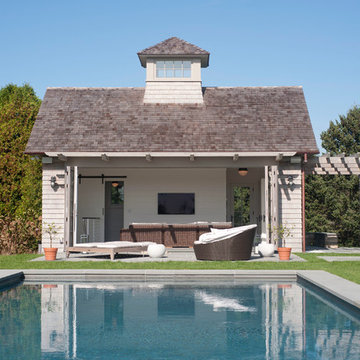
Michael Heller
Design ideas for a beach style backyard rectangular pool in New York with a pool house and concrete pavers.
Design ideas for a beach style backyard rectangular pool in New York with a pool house and concrete pavers.
Outdoor Design Ideas with a Pool House
5





