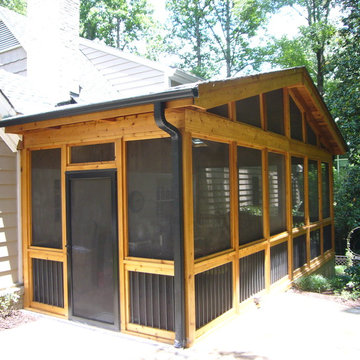Refine by:
Budget
Sort by:Popular Today
1 - 20 of 21,800 photos
Item 1 of 3
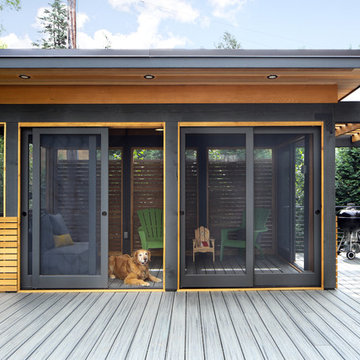
This modern home, near Cedar Lake, built in 1900, was originally a corner store. A massive conversion transformed the home into a spacious, multi-level residence in the 1990’s.
However, the home’s lot was unusually steep and overgrown with vegetation. In addition, there were concerns about soil erosion and water intrusion to the house. The homeowners wanted to resolve these issues and create a much more useable outdoor area for family and pets.
Castle, in conjunction with Field Outdoor Spaces, designed and built a large deck area in the back yard of the home, which includes a detached screen porch and a bar & grill area under a cedar pergola.
The previous, small deck was demolished and the sliding door replaced with a window. A new glass sliding door was inserted along a perpendicular wall to connect the home’s interior kitchen to the backyard oasis.
The screen house doors are made from six custom screen panels, attached to a top mount, soft-close track. Inside the screen porch, a patio heater allows the family to enjoy this space much of the year.
Concrete was the material chosen for the outdoor countertops, to ensure it lasts several years in Minnesota’s always-changing climate.
Trex decking was used throughout, along with red cedar porch, pergola and privacy lattice detailing.
The front entry of the home was also updated to include a large, open porch with access to the newly landscaped yard. Cable railings from Loftus Iron add to the contemporary style of the home, including a gate feature at the top of the front steps to contain the family pets when they’re let out into the yard.
Tour this project in person, September 28 – 29, during the 2019 Castle Home Tour!
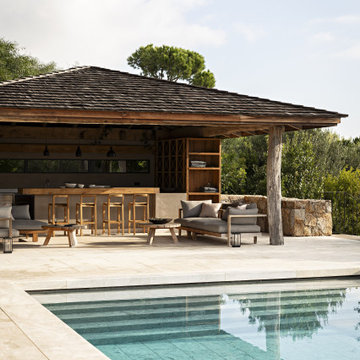
Piscine et pool house /
Anne-Claire Deriez Direction Artistique et Design /
Photo ©Yann Deret
Beach style infinity pool in Other with a pool house.
Beach style infinity pool in Other with a pool house.
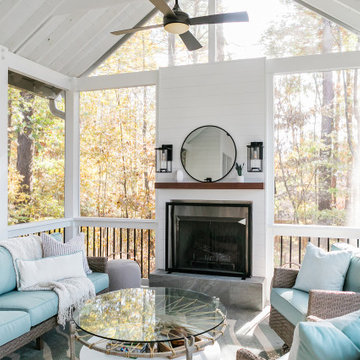
Custom outdoor Screen Porch with Scandinavian accents, indoor / outdoor coffee table, outdoor woven swivel chairs, fantastic styling, and custom outdoor pillows
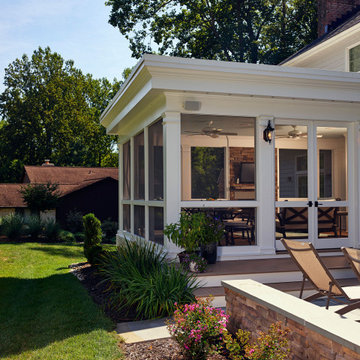
Place architecture:design enlarged the existing home with an inviting over-sized screened-in porch, an adjacent outdoor terrace, and a small covered porch over the door to the mudroom.
These three additions accommodated the needs of the clients’ large family and their friends, and allowed for maximum usage three-quarters of the year. A design aesthetic with traditional trim was incorporated, while keeping the sight lines minimal to achieve maximum views of the outdoors.
©Tom Holdsworth
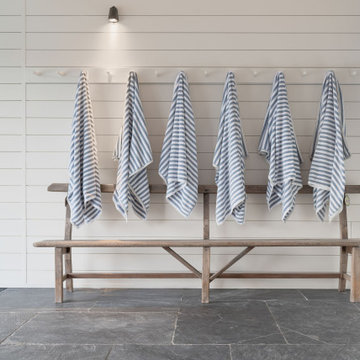
Minimalist contemporary detailing within this spa room in Cornwall, with a below ground hot-tub clad in slate, with white horizontal wall panelling and a vintage bench.
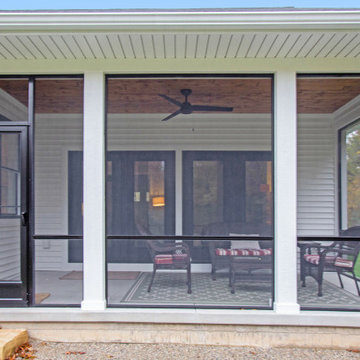
This is an example of a mid-sized backyard screened-in verandah in Grand Rapids with concrete slab and a roof extension.
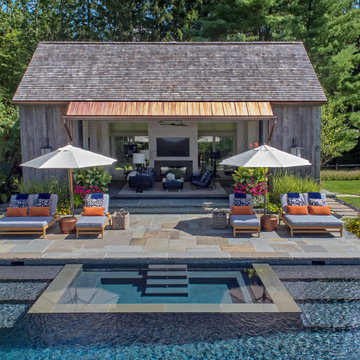
The pool features a submerged spa and gradual entry platforms. Robert Benson Photography.
This is an example of a mid-sized country backyard rectangular pool in New York with a pool house.
This is an example of a mid-sized country backyard rectangular pool in New York with a pool house.
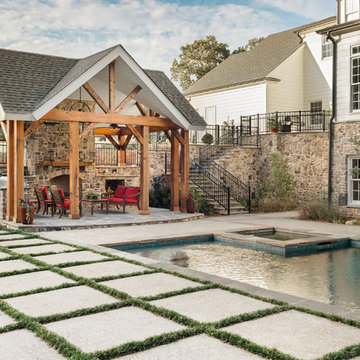
Old Farm Project - Pergola & Pool - Athens Building Company
Mid-sized traditional backyard rectangular natural pool in Other with a pool house.
Mid-sized traditional backyard rectangular natural pool in Other with a pool house.
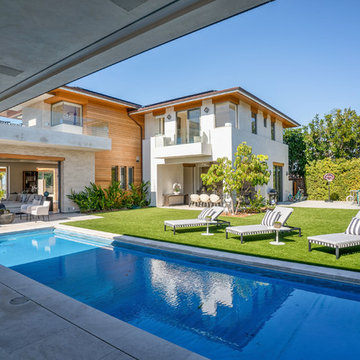
Inspiration for a large contemporary backyard rectangular lap pool in Los Angeles with a pool house and concrete pavers.
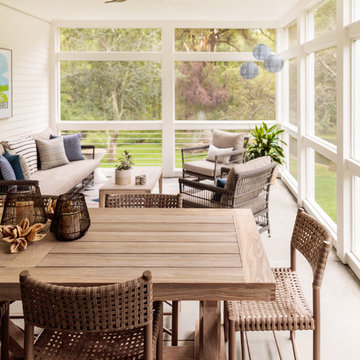
Live out here all summer long in this lovely berkshire outdoor porch
Photo of a country screened-in verandah in Boston with a roof extension.
Photo of a country screened-in verandah in Boston with a roof extension.
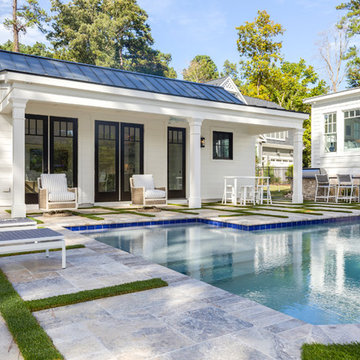
Jonathan Edwards Media
Large modern backyard custom-shaped natural pool in Other with a pool house and natural stone pavers.
Large modern backyard custom-shaped natural pool in Other with a pool house and natural stone pavers.
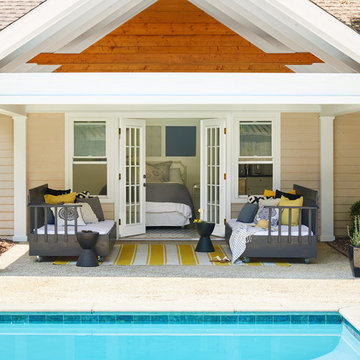
Gieves Anderson Photography
Photo of a large beach style backyard pool in Nashville with a pool house.
Photo of a large beach style backyard pool in Nashville with a pool house.
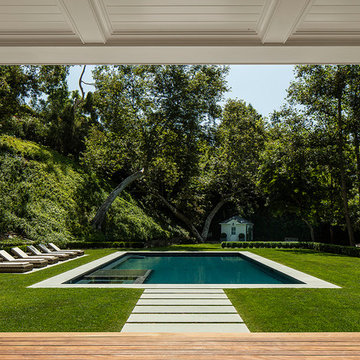
Manolo Langis
Traditional backyard rectangular pool in Los Angeles with a pool house.
Traditional backyard rectangular pool in Los Angeles with a pool house.
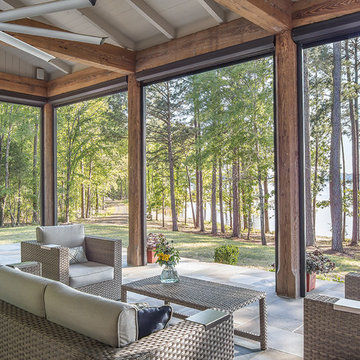
www.farmerpaynearchitects.com
This is an example of a country backyard screened-in verandah in New Orleans with tile and a roof extension.
This is an example of a country backyard screened-in verandah in New Orleans with tile and a roof extension.
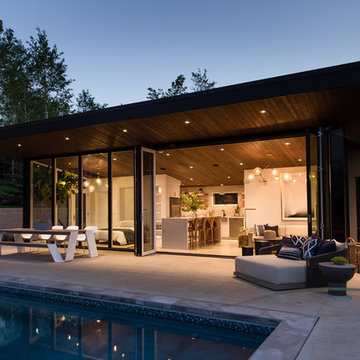
Design ideas for a mid-sized modern rectangular aboveground pool in Salt Lake City with a pool house.
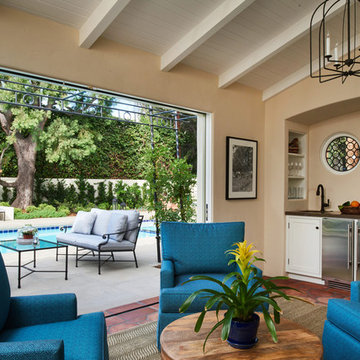
Poolhouse
Large mediterranean backyard rectangular lap pool in Los Angeles with a pool house and concrete pavers.
Large mediterranean backyard rectangular lap pool in Los Angeles with a pool house and concrete pavers.
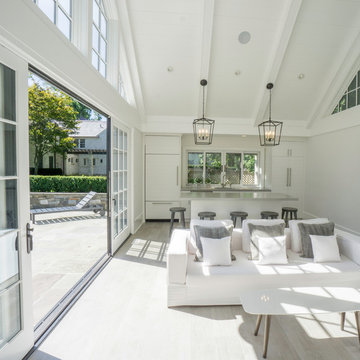
The owners of this pool house wanted a bright, airy and modern structure. It features a bathroom and a large space for entertaining and relaxing. A vaulted ceiling and oversized sliding glass doors bring the outdoors inside. Ceramic tile flooring is durable and enhances the contemporary, minimalistic vibe of the space.
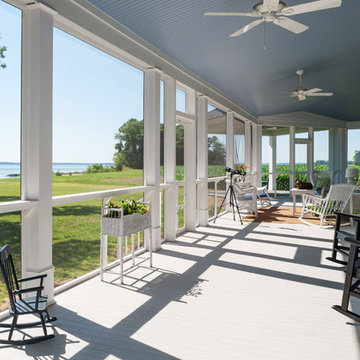
Anderson Architectural Collection 400 Series Windows,
Versa Wrap PVC column wraps, NuCedar Bead Board Ceiling color Aleutian Blue, Boral Truexterior trim, James Hardi Artisan Siding, Azec porch floor color Oyster
Photography: Ansel Olson
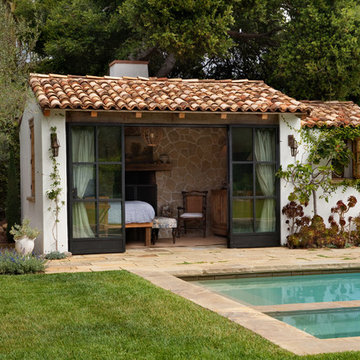
This is an example of a mediterranean rectangular lap pool in Santa Barbara with a pool house and natural stone pavers.
Outdoor Design Ideas with a Pool House
1






