Refine by:
Budget
Sort by:Popular Today
1 - 20 of 3,928 photos
Item 1 of 3
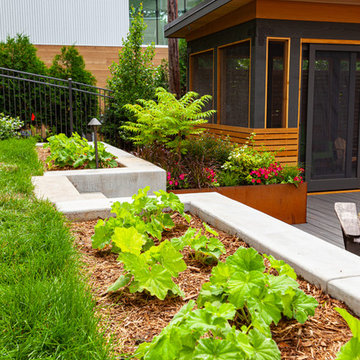
This modern home, near Cedar Lake, built in 1900, was originally a corner store. A massive conversion transformed the home into a spacious, multi-level residence in the 1990’s.
However, the home’s lot was unusually steep and overgrown with vegetation. In addition, there were concerns about soil erosion and water intrusion to the house. The homeowners wanted to resolve these issues and create a much more useable outdoor area for family and pets.
Castle, in conjunction with Field Outdoor Spaces, designed and built a large deck area in the back yard of the home, which includes a detached screen porch and a bar & grill area under a cedar pergola.
The previous, small deck was demolished and the sliding door replaced with a window. A new glass sliding door was inserted along a perpendicular wall to connect the home’s interior kitchen to the backyard oasis.
The screen house doors are made from six custom screen panels, attached to a top mount, soft-close track. Inside the screen porch, a patio heater allows the family to enjoy this space much of the year.
Concrete was the material chosen for the outdoor countertops, to ensure it lasts several years in Minnesota’s always-changing climate.
Trex decking was used throughout, along with red cedar porch, pergola and privacy lattice detailing.
The front entry of the home was also updated to include a large, open porch with access to the newly landscaped yard. Cable railings from Loftus Iron add to the contemporary style of the home, including a gate feature at the top of the front steps to contain the family pets when they’re let out into the yard.
Tour this project in person, September 28 – 29, during the 2019 Castle Home Tour!
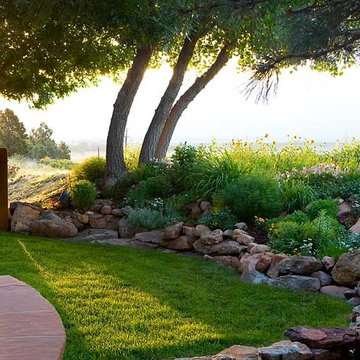
Photo of a mid-sized beach style backyard partial sun formal garden for summer in San Francisco with a retaining wall and concrete pavers.
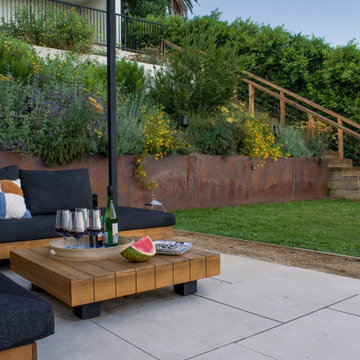
We started by levelling the top area into two terraced lawns of low water Kurapia and more than doubling the space on the lower level with retaining walls. We built a striking new pergola with a graphic steel-patterned roof to make a covered seating area. Along with creating shade, the roof casts a movie reel of shade patterns throughout the day. Now there is ample space to kick back and relax, watching the sun spread its glow on the surrounding hillside as it makes its slow journey down the horizon towards sunset. An aerodynamic fan keeps the air pleasantly cool and refreshing. At night the backyard comes alive with an ethereal lighting scheme illuminating the space and making it a place you can enjoy well into the night. It’s the perfect place to end the day.
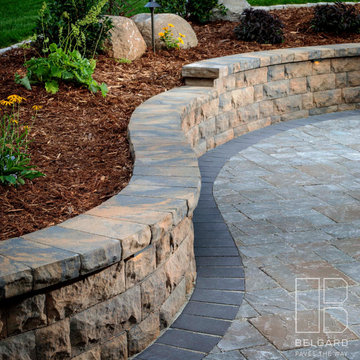
This backyard Renovation was one our favorites. Carefully planned and executed with a detached garage renovation this backyard is ready for anything. Belgard retaining wall blocks, pavers and step units. All capped off with lights and future plans for a little dry creek bed bridge.
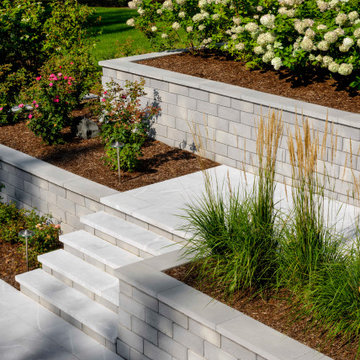
This retaining wall project in inspired by our Travertina Raw stone. The Travertina Raw collection has been extended to a double-sided, segmental retaining wall system. This product mimics the texture of natural travertine in a concrete material for wall blocks. Build outdoor raised planters, outdoor kitchens, seating benches and more with this wall block. This product line has enjoyed huge success and has now been improved with an ultra robust mix design, making it far more durable than the natural alternative. This is a perfect solution in freeze-thaw climates. Check out our website to shop the look! https://www.techo-bloc.com/shop/walls/travertina-raw/
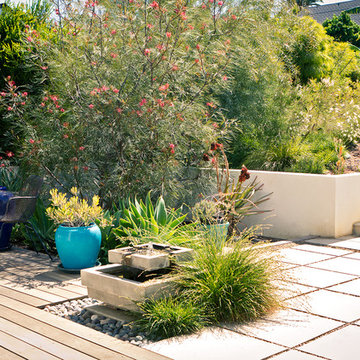
Backyard living area including sitting space, fountain, and stairs to upper level landscape.
©Daniel Bosler Photography
Small and australian native contemporary backyard xeriscape in Los Angeles with a retaining wall and concrete pavers.
Small and australian native contemporary backyard xeriscape in Los Angeles with a retaining wall and concrete pavers.
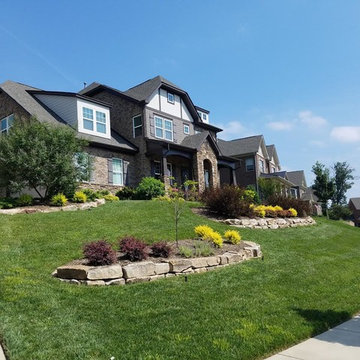
Inspiration for a large traditional front yard full sun driveway in Charlotte with a retaining wall and concrete pavers.
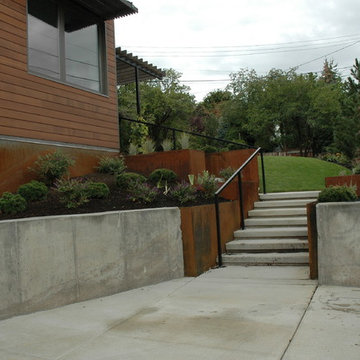
This large expanse of lawn needed a major make over. Designer added many color full water wise shrubs, ornamental grasses and perennials. Took out 85% of existing lawn and added a new patio, steps, garden with grow boxes and strategic screens too.
Designed for maximum enjoyment and preserving/enhancing their views while saving much water and maintenance.
Rick Laughlin, APLD
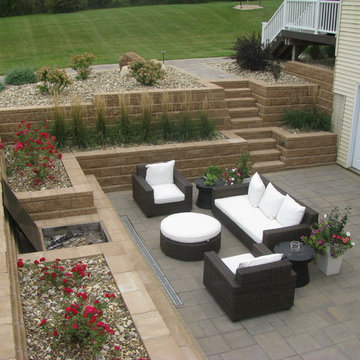
Allan Block Product supplied by Midland Concrete in a Taupe color. Multi level walls were created to have built in planting area and a built in space for a fire pit - fireplace that isn't in the main patio space.
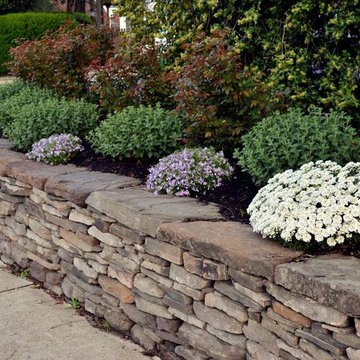
Design ideas for a mid-sized contemporary front yard partial sun garden for spring in New York with a retaining wall and concrete pavers.
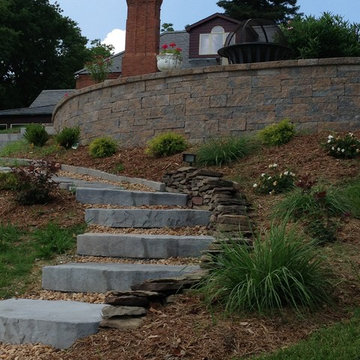
Photo of a mid-sized traditional sloped full sun garden for summer in Cincinnati with a retaining wall and concrete pavers.
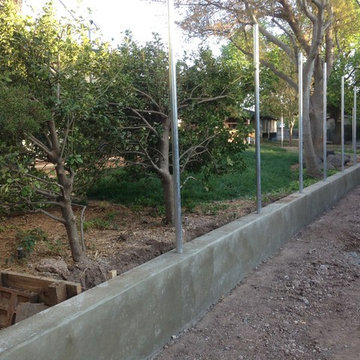
We had the awesome opportunity to complete this 8ft Western Red Cedar board-on-board privacy fence that included metal gate frames with industrial hinges and 2x6 single stage trim cap. We used exterior rated GRK screws for 100% of the installation, not a single nail on the entire project. The project also included demolition and removal of a failed retaining wall followed by the form up and pouring of a new 24” tall concrete retaining wall. As always we are grateful for the opportunity to work with amazing clients who allow us to turn ideas into reality. If you have an idea for a custom fence, retaining wall, or any other outdoor project, give 806 Outdoors a call. 806 690 2344.
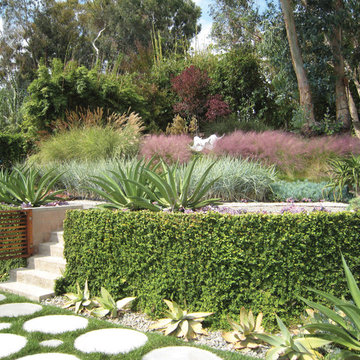
A layered hillside extends the garden.
Photo of a mid-sized modern sloped full sun garden for fall in Los Angeles with a retaining wall and concrete pavers.
Photo of a mid-sized modern sloped full sun garden for fall in Los Angeles with a retaining wall and concrete pavers.
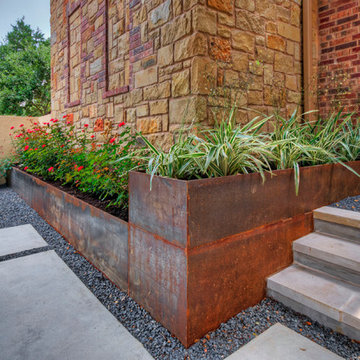
Tall, steel planter planted with variegated dianella and knock out roses. Also see staircase with limestone treads
Photo of a mid-sized contemporary front yard partial sun outdoor sport court for spring in Austin with a retaining wall and concrete pavers.
Photo of a mid-sized contemporary front yard partial sun outdoor sport court for spring in Austin with a retaining wall and concrete pavers.
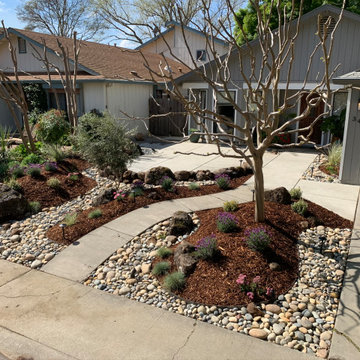
Beginning with a brand new conceptual design, we helped turn an old lawn, into a Mediterranean style outdoor living space. Complete with a new patio, custom boulder fountain, uplighting, olive tree, hand stacked rock wall, steel edging to help create depth & structure, and a hand-selected grouping of plants and boulders to give this yard exceptional character.
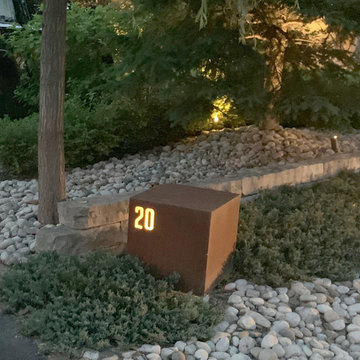
This landscape lighting project was primarily in the back yard, but this photo shows an interesting retro-fit lighting effect we installed in the front yard. This existing house number box was lit from the inside by our wide-effect Ozark fixture, making for a stunning glow effect.
While this was an existing box, our in-house metal fabrication facility has crafted similar boxes and shapes with cutouts of all sorts. These are great ways to illuminate a street number or the name of a property, and is available in any desired size or finish.
These work particularly well here in Canada, since the point of illumination is shielded from snow, making them excellent year-round effects for important house number and sign lighting.
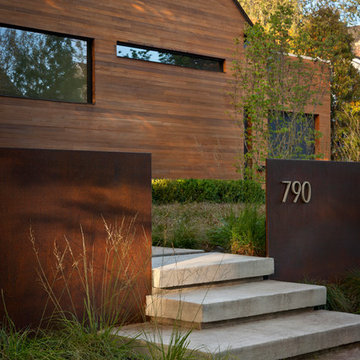
A retaining wall of Corten steel slices through the vegetation to create a striking juxtaposition of textures as well as a clear delineation between public and private space.
Photo by George Dzahristos.
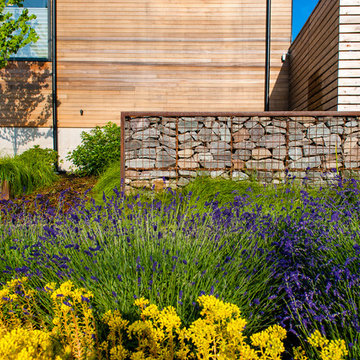
This newly constructed home was in need of an outdoor living space and streetscape in a matching contemporary Northwest style. Our studio composed a landscape with an improved entry sequence, balancing the need for personal privacy alongside a distinctive public face. A steel framed gabion basket wall provides a crisp edge and doubles as retaining for the private patio behind the horizontal board fence. The courtyard oasis with a new deck is enclosed by warm wooden fencing set on top of the contrasting raw texture of a gabion retaining wall that acts as a backdrop to bold streetscape plantings.
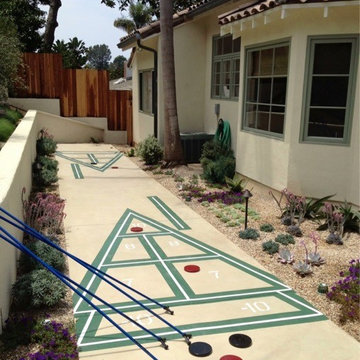
Shuffle board court gives purpose to narrow, backyard space.
This is an example of a mid-sized mediterranean backyard full sun xeriscape in Los Angeles with a retaining wall and concrete pavers.
This is an example of a mid-sized mediterranean backyard full sun xeriscape in Los Angeles with a retaining wall and concrete pavers.
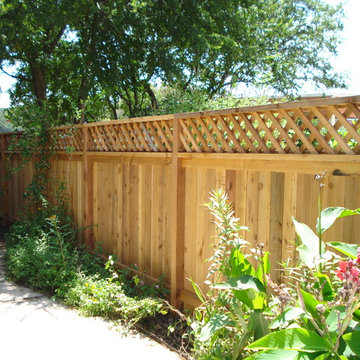
Photo of a mid-sized traditional backyard full sun formal garden for spring in Austin with a retaining wall and concrete pavers.
Outdoor Design Ideas with a Retaining Wall and Concrete Pavers
1





