Refine by:
Budget
Sort by:Popular Today
1 - 20 of 1,168 photos
Item 1 of 3

Photo of a country side yard verandah in New York with a roof extension and mixed railing.

Custom three-season room porch in Waxhaw, NC by Deck Plus.
The porch features a gable roof, an interior with an open rafter ceiling finish with an outdoor kitchen, and an integrated outdoor kitchen.

Inspiration for a transitional front yard verandah in Charleston with with columns, a roof extension and mixed railing.
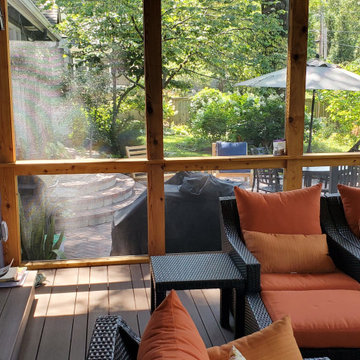
Trust Archadeck of Kansas City for a completely custom porch design, tailored for the way you want to enjoy the areas outside your home.
This Fairway Kansas Screened Porch Features:
✅ Open gable roof/cathedral ceiling
✅ Togue & groove ceiling finish
✅ Electrical installation/ceiling lighting
✅ Cedar porch frame
✅ Premium PetScreen porch screen system
✅ Screen door with inset pet door
✅ Low-maintenance decking/porch floor
✅ Stacked stone porch fireplace
Let’s discuss your new porch design! Call Archadeck of Kansas City at (913) 851-3325.

www.genevacabinet.com, Geneva Cabinet Company, Lake Geneva, WI., Lakehouse with kitchen open to screened in porch overlooking lake.
Photo of a large beach style backyard verandah in Milwaukee with brick pavers, a roof extension and mixed railing.
Photo of a large beach style backyard verandah in Milwaukee with brick pavers, a roof extension and mixed railing.
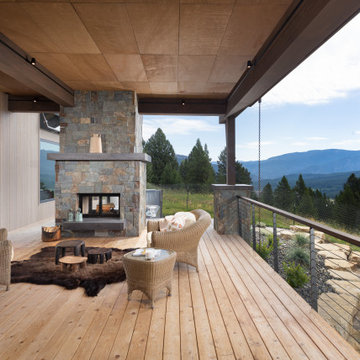
This is an example of a ground level deck in Other with with fireplace, a roof extension and mixed railing.
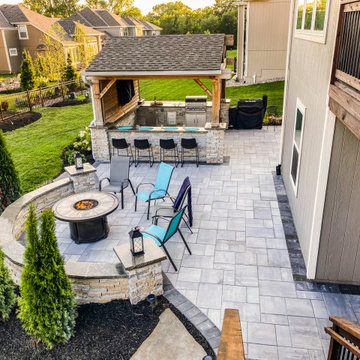
Check out his pretty cool project was in Overland Park Kansas. It has the following features: paver patio, fire pit, pergola with a bar top, and lighting! To check out more projects like this one head on over to our website!

‘Oh What A Ceiling!’ ingeniously transformed a tired mid-century brick veneer house into a suburban oasis for a multigenerational family. Our clients, Gabby and Peter, came to us with a desire to reimagine their ageing home such that it could better cater to their modern lifestyles, accommodate those of their adult children and grandchildren, and provide a more intimate and meaningful connection with their garden. The renovation would reinvigorate their home and allow them to re-engage with their passions for cooking and sewing, and explore their skills in the garden and workshop.
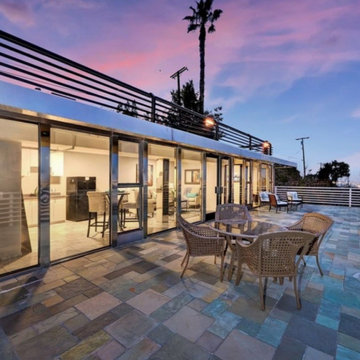
New development, stunning panoramic and unobstructed views of the city and mountains. True craftsmanship and design are shown off by the massive windows throughout this open layout home featuring 5 spacious bedrooms, 4.5 bathrooms, and 4,080 square feet of luxurious living space. Upon entrance, bold double doors open you to the formal dining room, gourmet chef’s kitchen, atmospheric family room, and great room. Gourmet Kitchen features top of the line stainless steel appliances, custom shaker cabinetry, quartz countertops, and oversized center island with bar seating. Glass sliding doors unveil breathtaking views day and night. Stunning rear yard with pool, spa and a Captain's deck with 360 degrees of city lights. Master suite features large glass doors with access to a private deck overlooking those stunning views. Master bath with walk-in shower, soaking tub, and custom LED lighting. Additionally, this home features a separate suite w/full bathroom living room and 1 bedroom.

Photo of a mid-sized country backyard screened-in verandah in Atlanta with a roof extension and mixed railing.
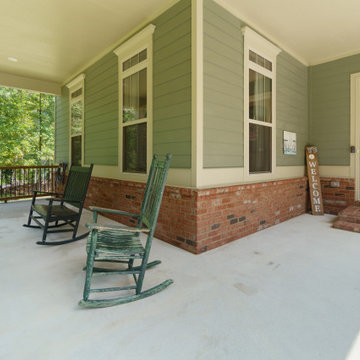
Front covered porch of Arbor Creek. View House Plan THD-1389: https://www.thehousedesigners.com/plan/the-ingalls-1389

This is an example of a mid-sized transitional front yard verandah in Chicago with a container garden, concrete pavers, a roof extension and mixed railing.
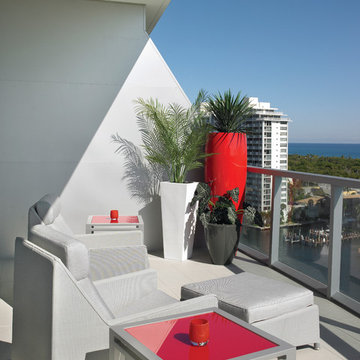
Photo of an expansive eclectic balcony in Miami with a roof extension and mixed railing.
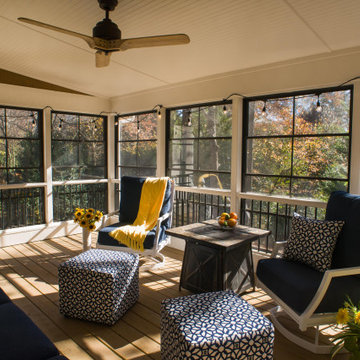
Eze-Breeze back porch designed and built by Atlanta Decking.
Inspiration for a mid-sized transitional screened-in verandah in Atlanta with a roof extension and mixed railing.
Inspiration for a mid-sized transitional screened-in verandah in Atlanta with a roof extension and mixed railing.
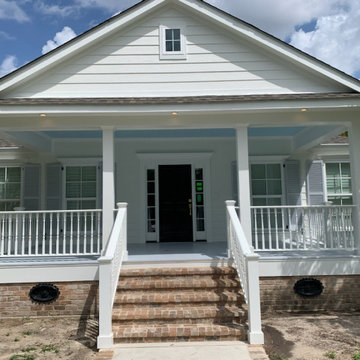
This older home got the face lift it deserved. During construction people passing through would stop and compliment how well it turned out. The home owners were ecstatic with the results, and so were we.

AFTER: Georgia Front Porch designed and built a full front porch that complemented the new siding and landscaping. This farmhouse-inspired design features a 41 ft. long composite floor, 4x4 timber posts, tongue and groove ceiling covered by a black, standing seam metal roof.
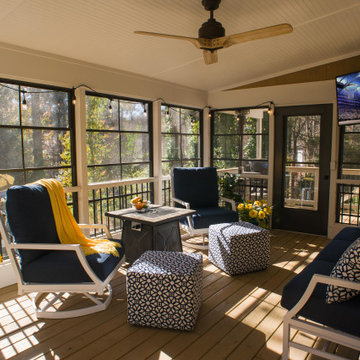
Eze-Breeze back porch designed and built by Atlanta Decking.
Photo of a mid-sized transitional screened-in verandah in Atlanta with a roof extension and mixed railing.
Photo of a mid-sized transitional screened-in verandah in Atlanta with a roof extension and mixed railing.
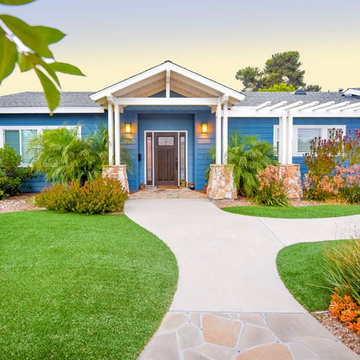
The front yard and entry walkway is flanked by soft mounds of artificial turf along with a mosaic of orange and deep red hughes within the plants. Designed and built by Landscape Logic.
Photo: J.Dixx
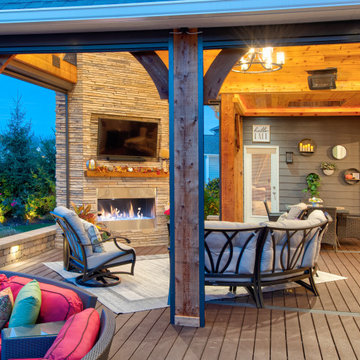
Indoor-Outdoor Living at its finest. This project created a space for entertainment and relaxation to be envied. With a sliding glass wall and retractable screens, the space provides convenient indoor-outdoor living in the summer. With a heaters and a cozy fireplace, this space is sure to be the pinnacle of cozy relaxation from the fall into the winter time. This living space adds a beauty and functionality to this home that is simply unmatched.
Outdoor Design Ideas with a Roof Extension and Mixed Railing
1






