Refine by:
Budget
Sort by:Popular Today
1 - 20 of 1,623 photos

The screen porch has a Fir beam ceiling, Ipe decking, and a flat screen TV mounted over a stone clad gas fireplace.
This is an example of a large transitional backyard screened-in verandah in DC Metro with decking, a roof extension and wood railing.
This is an example of a large transitional backyard screened-in verandah in DC Metro with decking, a roof extension and wood railing.

Screened-in porch addition
Design ideas for a large modern backyard screened-in verandah in Atlanta with decking, a roof extension and wood railing.
Design ideas for a large modern backyard screened-in verandah in Atlanta with decking, a roof extension and wood railing.

Design ideas for a country screened-in verandah in Portland Maine with decking, a roof extension and wood railing.
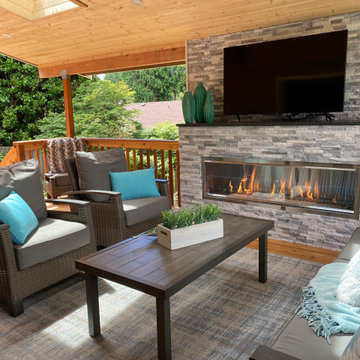
Photo of a large transitional backyard deck with with fireplace, a roof extension and wood railing.
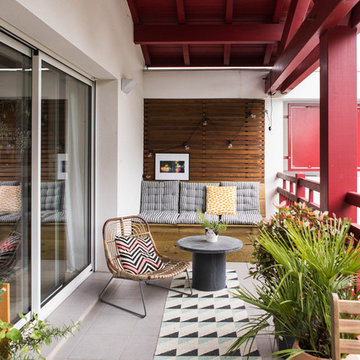
Inspiration for a large modern balcony for for apartments in Bordeaux with a roof extension and wood railing.
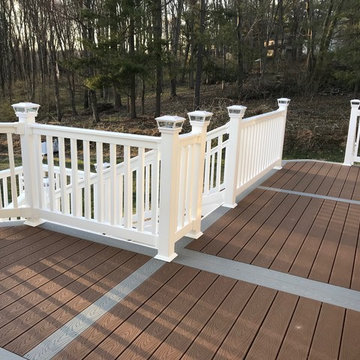
Custom trex decking with picture frame design, vinyl railings and solar post caps
Large contemporary backyard deck in Baltimore with wood railing and a roof extension.
Large contemporary backyard deck in Baltimore with wood railing and a roof extension.
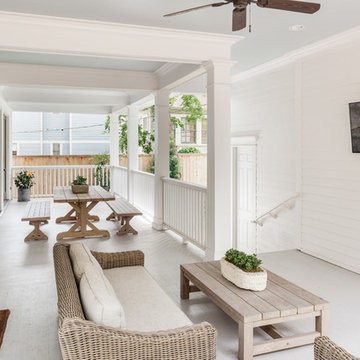
Benjamin Hill Photography
Inspiration for an expansive traditional side yard verandah in Houston with decking, a roof extension and wood railing.
Inspiration for an expansive traditional side yard verandah in Houston with decking, a roof extension and wood railing.
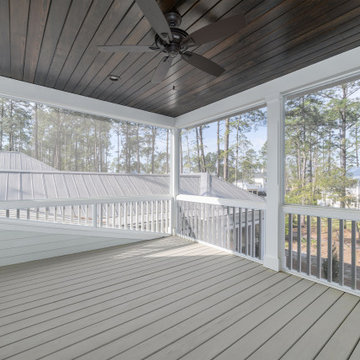
Design ideas for a front yard screened-in verandah in Other with decking, a roof extension and wood railing.

Avalon Screened Porch Addition and Shower Repair
Photo of a mid-sized traditional backyard screened-in verandah in Atlanta with concrete slab, a roof extension and wood railing.
Photo of a mid-sized traditional backyard screened-in verandah in Atlanta with concrete slab, a roof extension and wood railing.
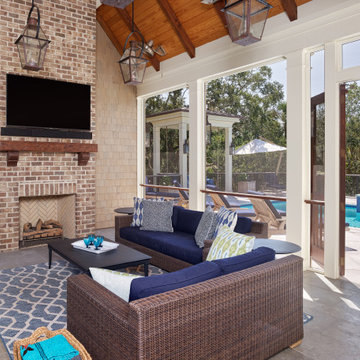
Large transitional backyard verandah in Charleston with with fireplace, a roof extension, tile and wood railing.

This cozy sanctuary has been transformed from a drab sun-blasted deck into an inspirational home-above-home get away! Our clients work and relax out here on the daily, and when entertaining is cool again, they plan to host friends in their beautiful new space. The old deck was removed, the roof was repaired and new paver flooring, railings, a pergola and gorgeous garden furnishings & features were installed to create a one of a kind urban escape.
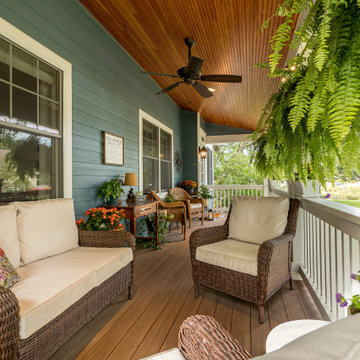
Design ideas for a traditional front yard verandah in Chicago with with skirting, concrete pavers, a roof extension and wood railing.
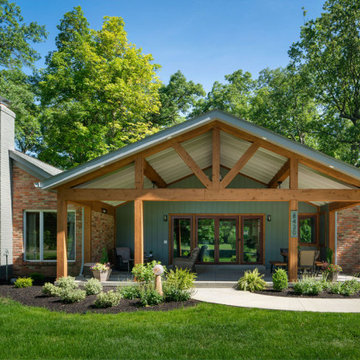
Photo of a country front yard verandah in Columbus with concrete slab, a roof extension and wood railing.

Screened-in porch with painted cedar shakes.
Design ideas for a mid-sized beach style front yard screened-in verandah in Other with concrete slab, a roof extension and wood railing.
Design ideas for a mid-sized beach style front yard screened-in verandah in Other with concrete slab, a roof extension and wood railing.
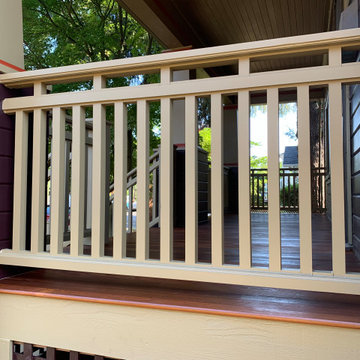
This is an example of a mid-sized traditional front yard verandah in Portland with a roof extension and wood railing.
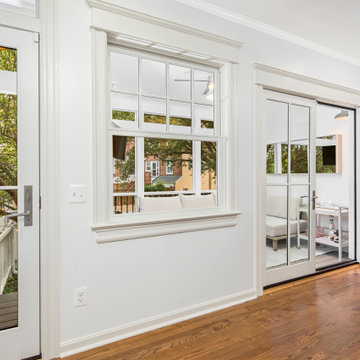
This homeowner came to us with a design for a screen porch to create a comfortable space for family and entertaining. We helped finalize materials and details, including French doors to the porch, Trex decking, low-maintenance trim, siding, and decking, and a new full-light side door that leads to stairs to access the backyard. The porch also features a beadboard ceiling, gas firepit, and a ceiling fan. Our master electrician also recommended LED tape lighting under each tread nosing for brightly lit stairs.

Renovation to a 1922 historic bungalow in downtown Stuart, FL.
Inspiration for a mid-sized arts and crafts front yard verandah in Miami with with columns, concrete pavers, a roof extension and wood railing.
Inspiration for a mid-sized arts and crafts front yard verandah in Miami with with columns, concrete pavers, a roof extension and wood railing.
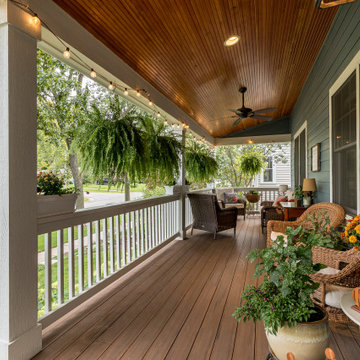
Inspiration for a traditional front yard verandah in Chicago with with skirting, concrete pavers, a roof extension and wood railing.
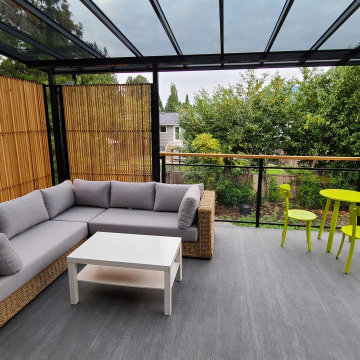
Inspiration for a large contemporary balcony in Vancouver with with privacy feature, a roof extension and wood railing.
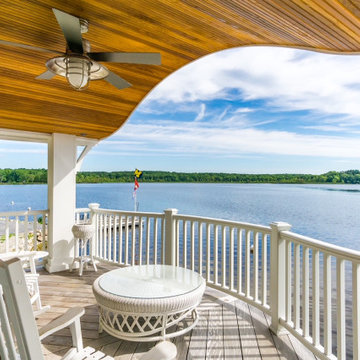
Inspiration for a beach style balcony in Detroit with a roof extension and wood railing.
Outdoor Design Ideas with a Roof Extension and Wood Railing
1





