Refine by:
Budget
Sort by:Popular Today
121 - 140 of 92,014 photos
Item 1 of 4
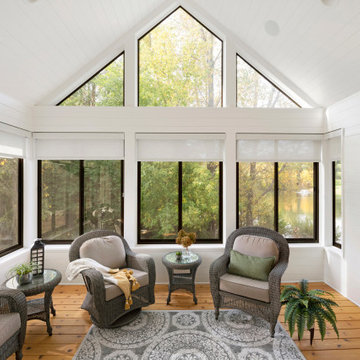
Inspired by the nature surrounding, this three-season porch was created for the homeowners to enjoy the beauty of their backyard indoors all year round. With floor to ceiling windows and transoms, natural light is able to flow through not only the porch, but right into the living and dining area through the interior windows. Hunter Douglas roller shades are also installed to provide privacy and minimize light when needed.
Photos by Spacecrafting Photography, Inc

The owner wanted a screened porch sized to accommodate a dining table for 8 and a large soft seating group centered on an outdoor fireplace. The addition was to harmonize with the entry porch and dining bay addition we completed 1-1/2 years ago.
Our solution was to add a pavilion like structure with half round columns applied to structural panels, The panels allow for lateral bracing, screen frame & railing attachment, and space for electrical outlets and fixtures.
Photography by Chris Marshall
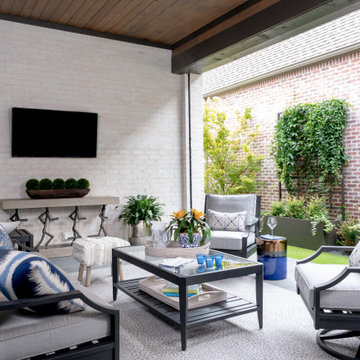
Design ideas for a mid-sized transitional side yard patio in Dallas with a vertical garden, stamped concrete and a roof extension.
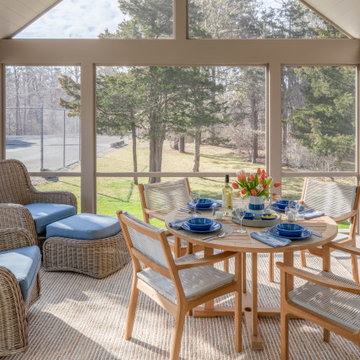
Kyle J Caldwell Photography
Inspiration for a beach style screened-in verandah in Boston with a roof extension.
Inspiration for a beach style screened-in verandah in Boston with a roof extension.

Design ideas for an expansive transitional backyard screened-in verandah in Minneapolis with decking, a roof extension and metal railing.
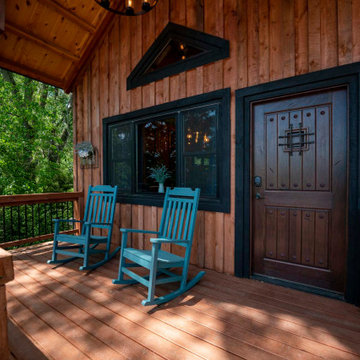
Post and beam cabin front porch
Inspiration for a small country backyard screened-in verandah with a roof extension and metal railing.
Inspiration for a small country backyard screened-in verandah with a roof extension and metal railing.

This is an example of a large traditional front yard verandah in Atlanta with with columns, natural stone pavers and a roof extension.

The outdoor living room was designed to provide lots of seating. The insect screens retract, opening the space to the sun deck in the centre of the outdoor area. Beautiful furniture add style and comfort to the space for year round enjoyment. The shutters add privacy and a sculptural element to the space.
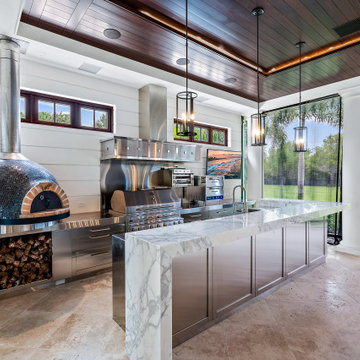
This is an example of a large transitional backyard patio in Miami with an outdoor kitchen, tile and a roof extension.
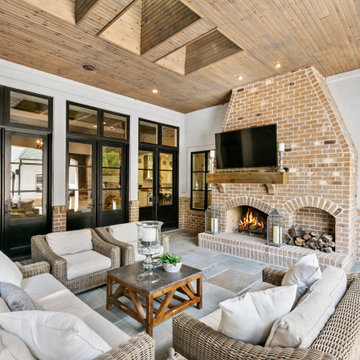
Interior design by others
Our architecture team was proud to design this traditional, cottage inspired home that is tucked within a developed residential location in St. Louis County. The main levels account for 6097 Sq Ft and an additional 1300 Sq Ft was reserved for the lower level. The homeowner requested a unique design that would provide backyard privacy from the street and an open floor plan in public spaces, but privacy in the master suite.
Challenges of this home design included a narrow corner lot build site, building height restrictions and corner lot setback restrictions. The floorplan design was tailored to this corner lot and oriented to take full advantage of southern sun in the rear courtyard and pool terrace area.
There are many notable spaces and visual design elements of this custom 5 bedroom, 5 bathroom brick cottage home. A mostly brick exterior with cut stone entry surround and entry terrace gardens helps create a cozy feel even before entering the home. Special spaces like a covered outdoor lanai, private southern terrace and second floor study nook create a pleasurable every-day living environment. For indoor entertainment, a lower level rec room, gallery, bar, lounge, and media room were also planned.
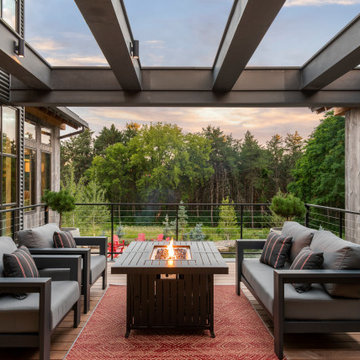
Built into the hillside, this industrial ranch sprawls across the site, taking advantage of views of the landscape. A metal structure ties together multiple ranch buildings with a modern, sleek interior that serves as a gallery for the owners collected works of art. A welcoming, airy bridge is located at the main entrance, and spans a unique water feature flowing beneath into a private trout pond below, where the owner can fly fish directly from the man-cave!
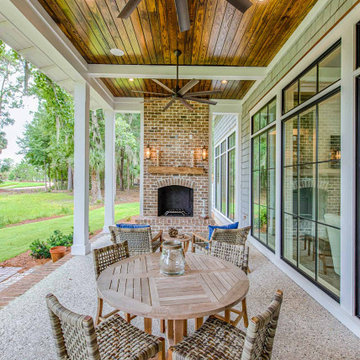
Outdoor brick fireplace with clay chimney pot topper, tabby floor, and stained pine ceiling.
Photo of a backyard verandah in Other with with fireplace, brick pavers and a roof extension.
Photo of a backyard verandah in Other with with fireplace, brick pavers and a roof extension.
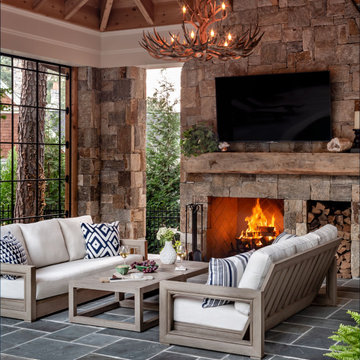
Pool Pavilion for entertaining family and friends.
This is an example of a traditional patio in Atlanta with with fireplace, tile and a roof extension.
This is an example of a traditional patio in Atlanta with with fireplace, tile and a roof extension.
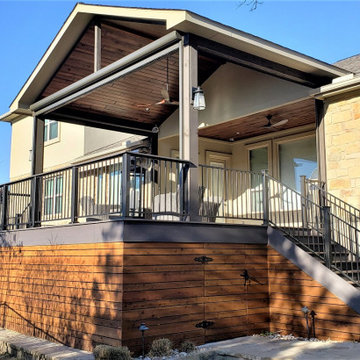
Horizontal cedar deck skirting brings the space together from the ground to the roof. We included an access door for storage under the deck.
Inspiration for a large country backyard and first floor deck in Austin with a roof extension and metal railing.
Inspiration for a large country backyard and first floor deck in Austin with a roof extension and metal railing.
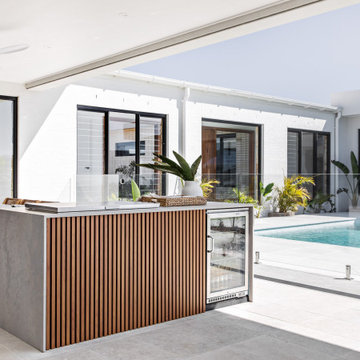
Dream Home 5 by Oak & Orange
Timber-look battens: 25x25mm DecoBatten in DecoWood Natural Casuarina
Photo by The Palm Co.
Inspiration for an expansive modern backyard patio in Sydney with an outdoor kitchen, concrete pavers and a roof extension.
Inspiration for an expansive modern backyard patio in Sydney with an outdoor kitchen, concrete pavers and a roof extension.
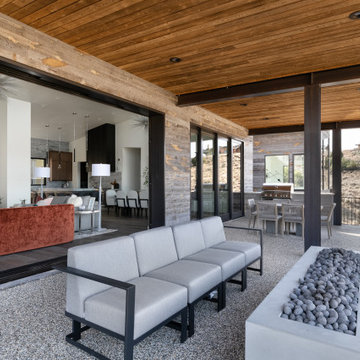
This is an example of a contemporary backyard patio in Salt Lake City with a fire feature, gravel and a roof extension.
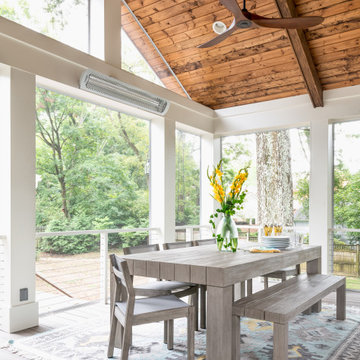
Photo of a large transitional backyard verandah in Nashville with with fireplace, decking and a roof extension.
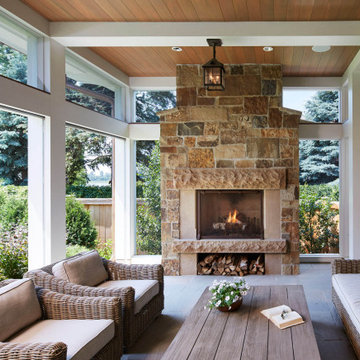
This is an example of a traditional patio in Minneapolis with with fireplace and a roof extension.
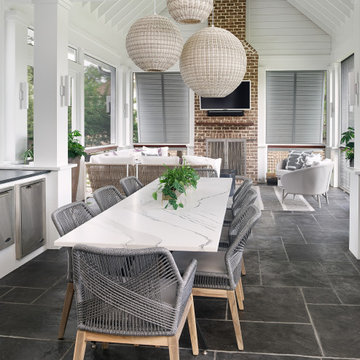
A large outdoor living area addition that was split into 2 distinct areas-lounge or living and dining. This was designed for large gatherings with lots of comfortable seating seating. All materials and surfaces were chosen for lots of use and all types of weather. A custom made fire screen is mounted to the brick fireplace. Designed so the doors slide to the sides to expose the logs for a cozy fire on cool nights.
Photography by Holger Obenaus
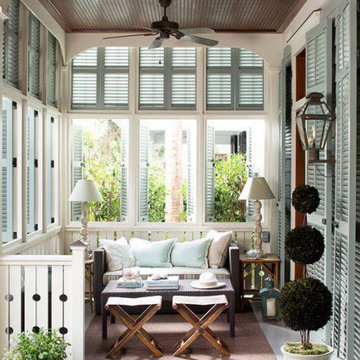
Mid-sized traditional front yard screened-in verandah in Other with decking, a roof extension and wood railing.
Outdoor Design Ideas with a Roof Extension
7





