Refine by:
Budget
Sort by:Popular Today
1 - 20 of 8,307 photos

This is an example of a large contemporary backyard patio in Perth with an outdoor kitchen, concrete slab and a roof extension.

This gourmet kitchen includes wood burning pizza oven, grill, side burner, egg smoker, sink, refrigerator, trash chute, serving station and more!
Photography: Daniel Driensky
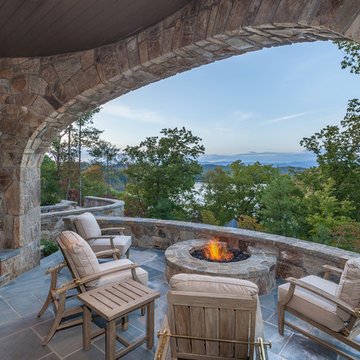
Inspiration for a large country backyard deck in Other with a fire feature and a roof extension.
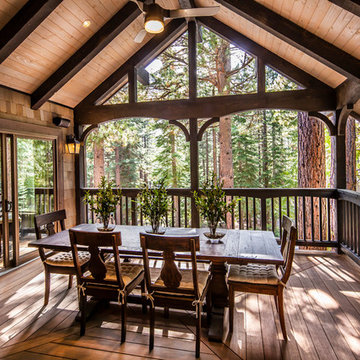
Jeff Dow Photography
Mid-sized country front yard verandah in Other with decking and a roof extension.
Mid-sized country front yard verandah in Other with decking and a roof extension.
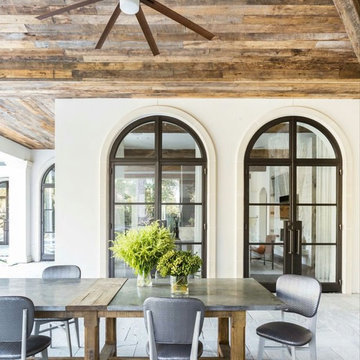
Barn wood ceiling
Design ideas for a large country backyard patio in Houston with an outdoor kitchen, a roof extension and concrete pavers.
Design ideas for a large country backyard patio in Houston with an outdoor kitchen, a roof extension and concrete pavers.
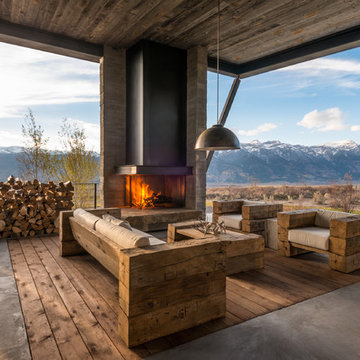
Expansive country backyard patio in Other with a fire feature, concrete slab and a roof extension.
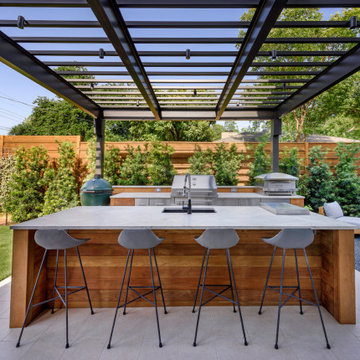
Design ideas for a mid-sized contemporary backyard patio in Dallas with an outdoor kitchen and a roof extension.

Mid-sized traditional front yard verandah in Other with a roof extension.
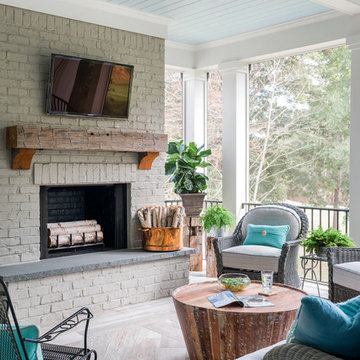
Rustic White Photography
Photo of a large transitional backyard verandah in Atlanta with with fireplace, tile and a roof extension.
Photo of a large transitional backyard verandah in Atlanta with with fireplace, tile and a roof extension.
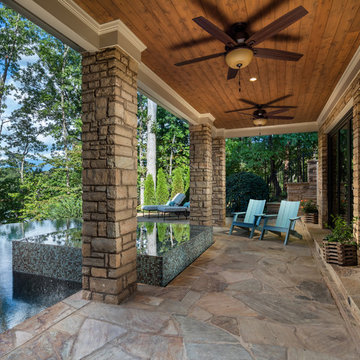
Situated on a private cove of Lake Lanier this stunning project is the essence of Indoor-outdoor living and embraces all the best elements of its natural surroundings. The pool house features an open floor plan with a kitchen, bar and great room combination and panoramic doors that lead to an eye-catching infinity edge pool and negative knife edge spa. The covered pool patio offers a relaxing and intimate setting for a quiet evening or watching sunsets over the lake. The adjacent flagstone patio, grill area and unobstructed water views create the ideal combination for entertaining family and friends while adding a touch of luxury to lakeside living.
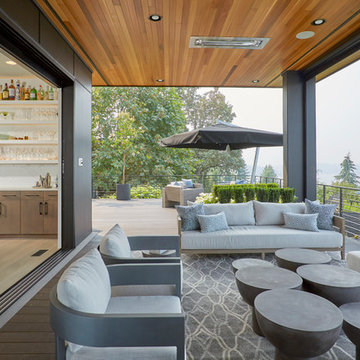
The black sliding doors can be completely open to create the perfect indoor-outdoor living experience.
Inspiration for a large contemporary deck in Seattle with a roof extension.
Inspiration for a large contemporary deck in Seattle with a roof extension.
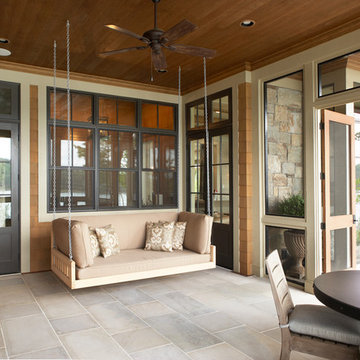
Lake Front Country Estate Sleeping Porch, designed by Tom Markalunas, built by Resort Custom Homes. Photography by Rachael Boling.
Photo of an expansive traditional backyard verandah in Other with natural stone pavers and a roof extension.
Photo of an expansive traditional backyard verandah in Other with natural stone pavers and a roof extension.
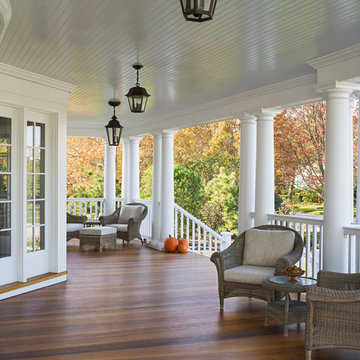
Covered Front Porch
Sam Oberter Photography
Large traditional front yard verandah in New York with decking and a roof extension.
Large traditional front yard verandah in New York with decking and a roof extension.
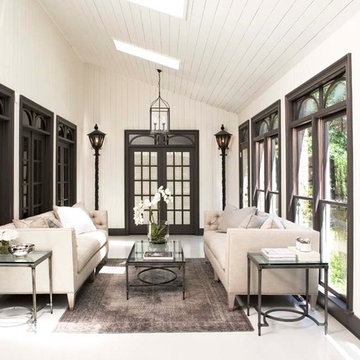
Linda McDougald, principal and lead designer of Linda McDougald Design l Postcard from Paris Home, re-designed and renovated her home, which now showcases an innovative mix of contemporary and antique furnishings set against a dramatic linen, white, and gray palette.
The English country home features floors of dark-stained oak, white painted hardwood, and Lagos Azul limestone. Antique lighting marks most every room, each of which is filled with exquisite antiques from France. At the heart of the re-design was an extensive kitchen renovation, now featuring a La Cornue Chateau range, Sub-Zero and Miele appliances, custom cabinetry, and Waterworks tile.
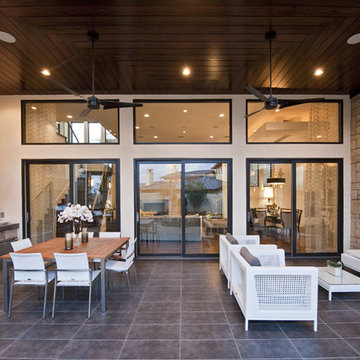
This Neo-prairie style home with its wide overhangs and well shaded bands of glass combines the openness of an island getaway with a “C – shaped” floor plan that gives the owners much needed privacy on a 78’ wide hillside lot. Photos by James Bruce and Merrick Ales.
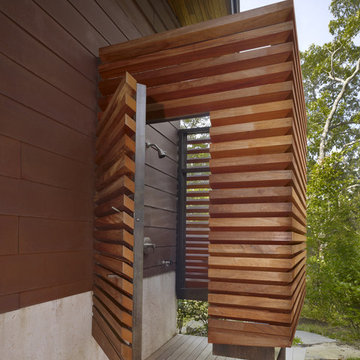
Exterior; Photo Credit: Bruce Martin
This is an example of a small contemporary side yard patio in Boston with decking, an outdoor shower and a roof extension.
This is an example of a small contemporary side yard patio in Boston with decking, an outdoor shower and a roof extension.
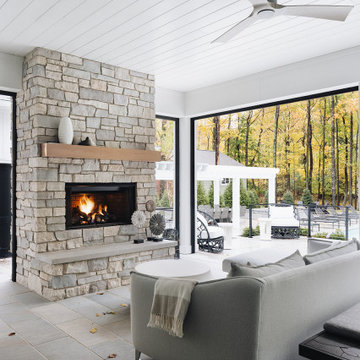
Backyard patio featuring a stone fireplace, wood mantle, stone pavers, shiplap ceilings, ceiling fan, and view of the in-ground swimming pool.
This is an example of a large transitional backyard patio in Grand Rapids with with fireplace, natural stone pavers and a roof extension.
This is an example of a large transitional backyard patio in Grand Rapids with with fireplace, natural stone pavers and a roof extension.
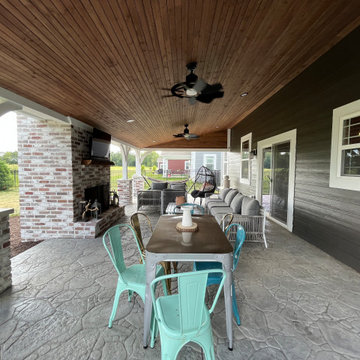
This patio creates the perfect balance of indoor-outdoor living. Its stamped concrete patio is easy to maintain, and stunning to look at! Accompanied by the brick fireplace, the tongue and groove cedar ceiling creates the perfect patio for year round use!
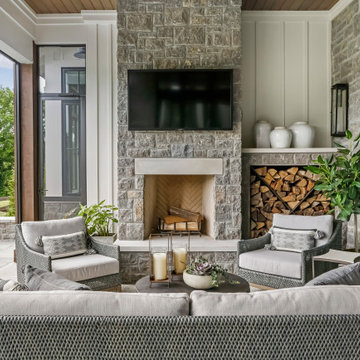
Photo of a large country backyard screened-in verandah in Nashville with natural stone pavers and a roof extension.

This is an example of a large beach style side yard patio in Charleston with natural stone pavers and a roof extension.
Outdoor Design Ideas with a Roof Extension
1





