Refine by:
Budget
Sort by:Popular Today
1 - 20 of 7,914 photos
Item 1 of 3

Screened Porch with accordion style doors opening to Kitchen/Dining Room, with seating for 4 and a chat height coffee table with views of Lake Lure, NC.
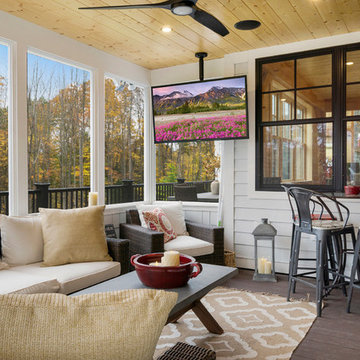
Crown Point Builders, Inc. | Décor by Pottery Barn at Evergreen Walk | Photography by Wicked Awesome 3D | Bathroom and Kitchen Design by Amy Michaud, Brownstone Designs
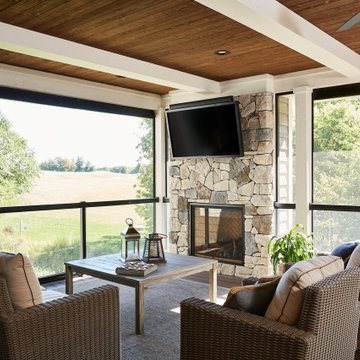
Large porch with retractable screens, perfect for MN summers!
Large traditional backyard screened-in verandah in Minneapolis with decking and a roof extension.
Large traditional backyard screened-in verandah in Minneapolis with decking and a roof extension.
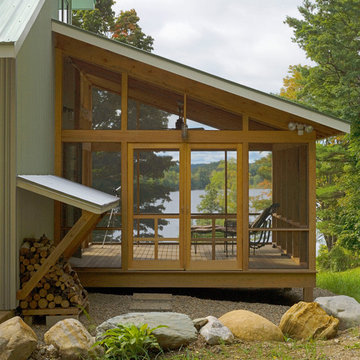
Photo by Susan Teare
Design ideas for a country screened-in verandah in Burlington with decking and a roof extension.
Design ideas for a country screened-in verandah in Burlington with decking and a roof extension.
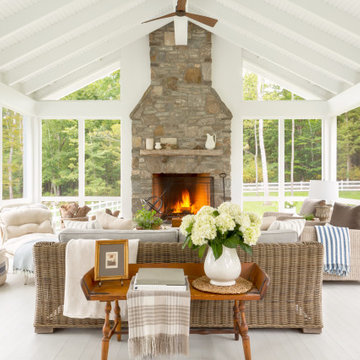
Design ideas for a country screened-in verandah in New York with decking and a roof extension.
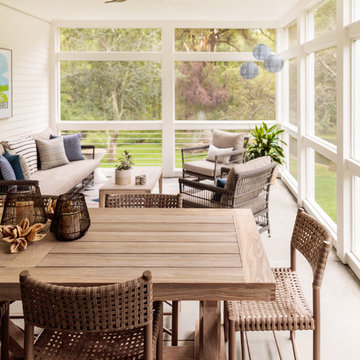
Live out here all summer long in this lovely berkshire outdoor porch
Photo of a country screened-in verandah in Boston with a roof extension.
Photo of a country screened-in verandah in Boston with a roof extension.
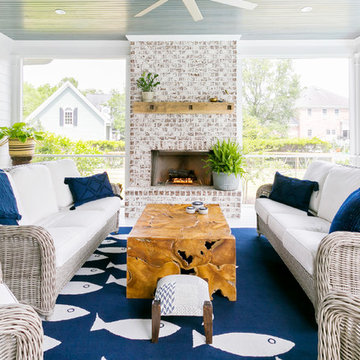
Photography: Jason Stemple
Large beach style screened-in verandah in Charleston with a roof extension.
Large beach style screened-in verandah in Charleston with a roof extension.
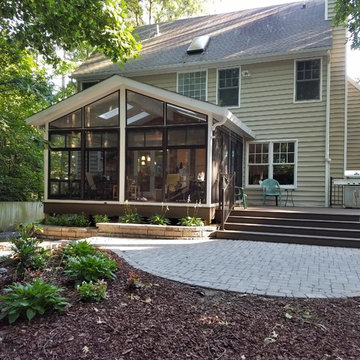
Inspiration for a mid-sized arts and crafts backyard screened-in verandah in Richmond with brick pavers and a roof extension.
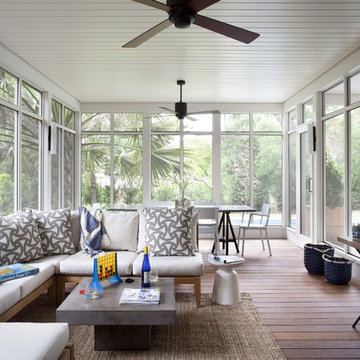
Screened porch is 14'x20'. photos by Ryann Ford
Design ideas for a traditional screened-in verandah in Austin with decking and a roof extension.
Design ideas for a traditional screened-in verandah in Austin with decking and a roof extension.
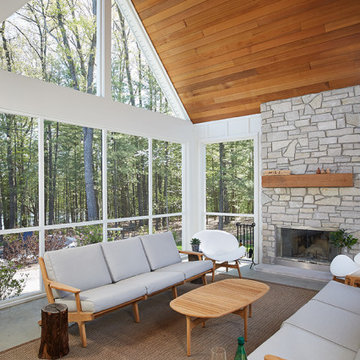
The Holloway blends the recent revival of mid-century aesthetics with the timelessness of a country farmhouse. Each façade features playfully arranged windows tucked under steeply pitched gables. Natural wood lapped siding emphasizes this homes more modern elements, while classic white board & batten covers the core of this house. A rustic stone water table wraps around the base and contours down into the rear view-out terrace.
Inside, a wide hallway connects the foyer to the den and living spaces through smooth case-less openings. Featuring a grey stone fireplace, tall windows, and vaulted wood ceiling, the living room bridges between the kitchen and den. The kitchen picks up some mid-century through the use of flat-faced upper and lower cabinets with chrome pulls. Richly toned wood chairs and table cap off the dining room, which is surrounded by windows on three sides. The grand staircase, to the left, is viewable from the outside through a set of giant casement windows on the upper landing. A spacious master suite is situated off of this upper landing. Featuring separate closets, a tiled bath with tub and shower, this suite has a perfect view out to the rear yard through the bedroom's rear windows. All the way upstairs, and to the right of the staircase, is four separate bedrooms. Downstairs, under the master suite, is a gymnasium. This gymnasium is connected to the outdoors through an overhead door and is perfect for athletic activities or storing a boat during cold months. The lower level also features a living room with a view out windows and a private guest suite.
Architect: Visbeen Architects
Photographer: Ashley Avila Photography
Builder: AVB Inc.
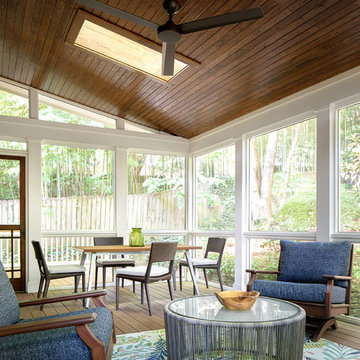
Imagine entertaining on this incredible screened-in porch complete with 2 skylights, custom trim, and a transitional style ceiling fan.
Design ideas for a large transitional backyard screened-in verandah in Atlanta with decking and a roof extension.
Design ideas for a large transitional backyard screened-in verandah in Atlanta with decking and a roof extension.
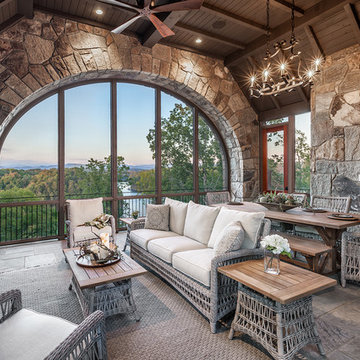
Design ideas for a large country side yard screened-in verandah in Other with natural stone pavers and a roof extension.
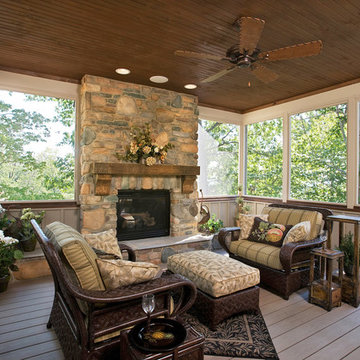
A custom home built in a private mountainside lot takes advantage of the unique features of its lot for a cohesive yet unique design. This home features an open floor plan with ample living space, as well as a full lower level perfect for entertaining, a screened deck, gorgeous master suite, and an upscale mountain design style.
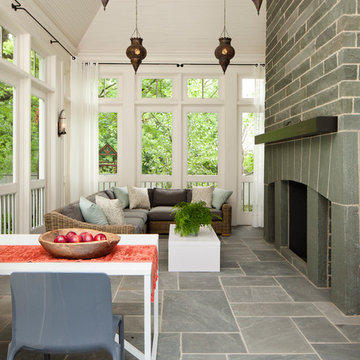
Chris Giles
Inspiration for a mid-sized beach style backyard screened-in verandah in Chicago with natural stone pavers and a roof extension.
Inspiration for a mid-sized beach style backyard screened-in verandah in Chicago with natural stone pavers and a roof extension.
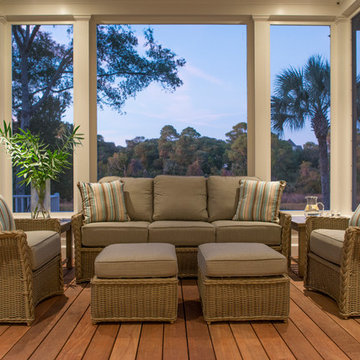
Inspiration for a small transitional backyard screened-in verandah in Charleston with decking and a roof extension.
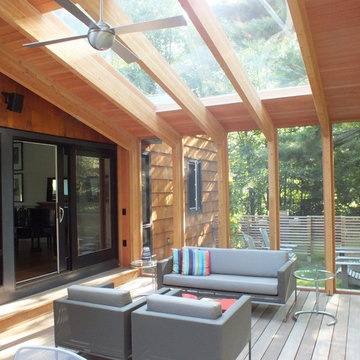
Screen porch interior
Inspiration for a mid-sized modern backyard screened-in verandah in Boston with decking and a roof extension.
Inspiration for a mid-sized modern backyard screened-in verandah in Boston with decking and a roof extension.
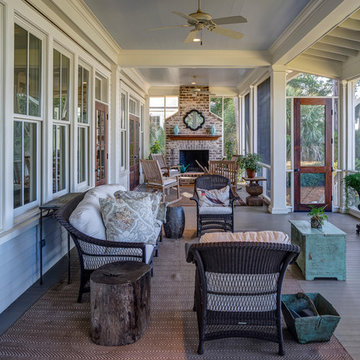
Screen porch; Tom Jenkins
Inspiration for a traditional screened-in verandah in Atlanta with decking and a roof extension.
Inspiration for a traditional screened-in verandah in Atlanta with decking and a roof extension.
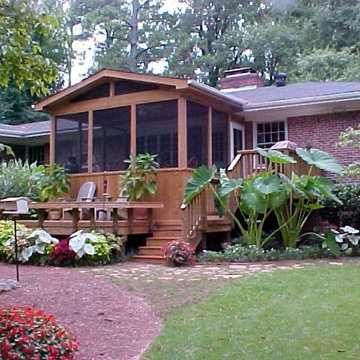
Mid-sized backyard screened-in verandah in Raleigh with decking and a roof extension.
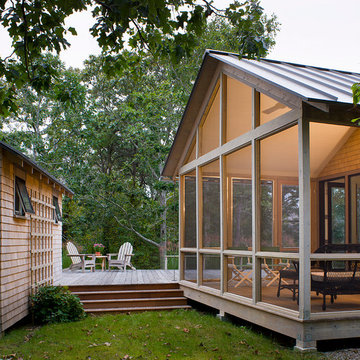
Country screened-in verandah in Boston with decking and a roof extension.
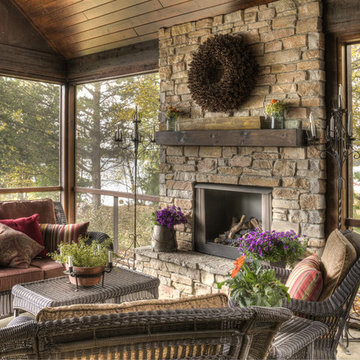
Inspiration for a large country backyard screened-in verandah in Minneapolis with a roof extension.
Outdoor Design Ideas with a Roof Extension
1





