Refine by:
Budget
Sort by:Popular Today
1 - 20 of 16,841 photos
Item 1 of 3
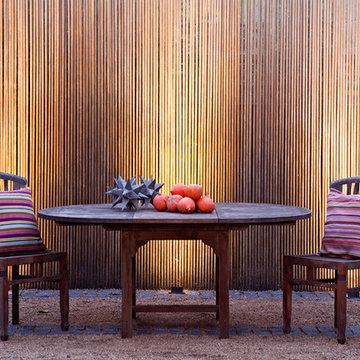
wa design
Design ideas for a mid-sized contemporary backyard partial sun formal garden for spring in San Francisco with a vegetable garden and gravel.
Design ideas for a mid-sized contemporary backyard partial sun formal garden for spring in San Francisco with a vegetable garden and gravel.
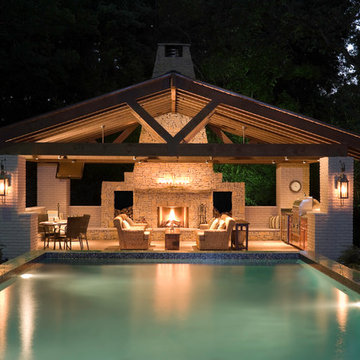
We were contacted by a family named Pesek who lived near Memorial Drive on the West side of Houston. They lived in a stately home built in the late 1950’s. Many years back, they had contracted a local pool company to install an old lagoon-style pool, which they had since grown tired of. When they initially called us, they wanted to know if we could build them an outdoor room at the far end of the swimming pool. We scheduled a free consultation at a time convenient to them, and we drove out to their residence to take a look at the property.
After a quick survey of the back yard, rear of the home, and the swimming pool, we determined that building an outdoor room as an addition to their existing landscaping design would not bring them the results they expected. The pool was visibly dated with an early “70’s” look, which not only clashed with the late 50’s style of home architecture, but guaranteed an even greater clash with any modern-style outdoor room we constructed. Luckily for the Peseks, we offered an even better landscaping plan than the one they had hoped for.
We proposed the construction of a new outdoor room and an entirely new swimming pool. Both of these new structures would be built around the classical geometry of proportional right angles. This would allow a very modern design to compliment an older home, because basic geometric patterns are universal in many architectural designs used throughout history. In this case, both the swimming pool and the outdoor rooms were designed as interrelated quadrilateral forms with proportional right angles that created the illusion of lengthened distance and a sense of Classical elegance. This proved a perfect complement to a house that had originally been built as a symbolic emblem of a simpler, more rugged and absolute era.
Though reminiscent of classical design and complimentary to the conservative design of the home, the interior of the outdoor room was ultra-modern in its array of comfort and convenience. The Peseks felt this would be a great place to hold birthday parties for their child. With this new outdoor room, the Peseks could take the party outside at any time of day or night, and at any time of year. We also built the structure to be fully functional as an outdoor kitchen as well as an outdoor entertainment area. There was a smoker, a refrigerator, an ice maker, and a water heater—all intended to eliminate any need to return to the house once the party began. Seating and entertainment systems were also added to provide state of the art fun for adults and children alike. We installed a flat-screen plasma TV, and we wired it for cable.
The swimming pool was built between the outdoor room and the rear entrance to the house. We got rid of the old lagoon-pool design which geometrically clashed with the right angles of the house and outdoor room. We then had a completely new pool built, in the shape of a rectangle, with a rather innovative coping design.
We showcased the pool with a coping that rose perpendicular to the ground out of the stone patio surface. This reinforced our blend of contemporary look with classical right angles. We saved the client an enormous amount of money on travertine by setting the coping so that it does not overhang with the tile. Because the ground between the house and the outdoor room gradually dropped in grade, we used the natural slope of the ground to create another perpendicular right angle at the end of the pool. Here, we installed a waterfall which spilled over into a heated spa. Although the spa was fed from within itself, it was built to look as though water was coming from within the pool.
The ultimate result of all of this is a new sense of visual “ebb and flow,” so to speak. When Mr. Pesek sits in his couch facing his house, the earth appears to rise up first into an illuminated pool which leads the way up the steps to his home. When he sits in his spa facing the other direction, the earth rises up like a doorway to his outdoor room, where he can comfortably relax in the water while he watches TV. For more the 20 years Exterior Worlds has specialized in servicing many of Houston's fine neighborhoods.

This customer was looking to add privacy, use less water, include raised bed garden and fire pit...making it all more their style which was a blend between modern and farmhouse.
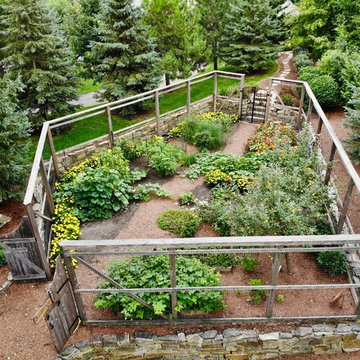
Photo of a large country side yard full sun formal garden for summer in Minneapolis with a vegetable garden, mulch and a wood fence.
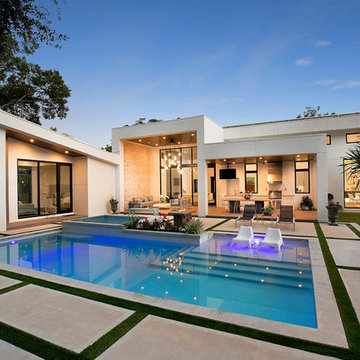
Ryan Gamma Photography
Contemporary backyard rectangular pool in Tampa with a pool house and concrete slab.
Contemporary backyard rectangular pool in Tampa with a pool house and concrete slab.
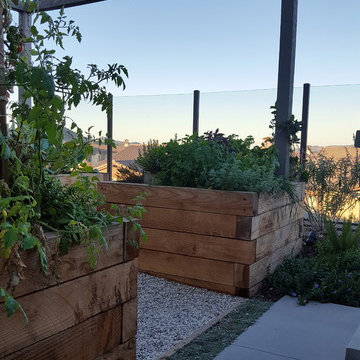
Our homeowners were looking for a garden where they could sit by the fire, grow vegetable and hear the sound of water. Their home was new construction in a modern farmhouse style. We used gravel and concrete as paving. Board formed concrete firepit keeps it feeling modern. The vegetable beds supply season vegetables and herbs.
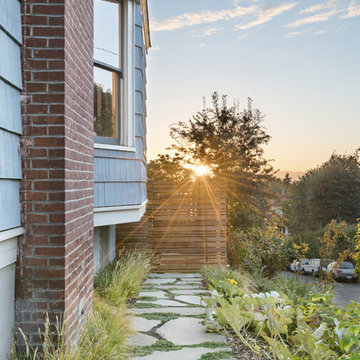
Landscape contracting by Avid Landscape.
Carpentry by Contemporary Homestead.
Photograph by Meghan Montgomery.
Design ideas for a mid-sized transitional side yard full sun garden for fall in Seattle with a vegetable garden and natural stone pavers.
Design ideas for a mid-sized transitional side yard full sun garden for fall in Seattle with a vegetable garden and natural stone pavers.
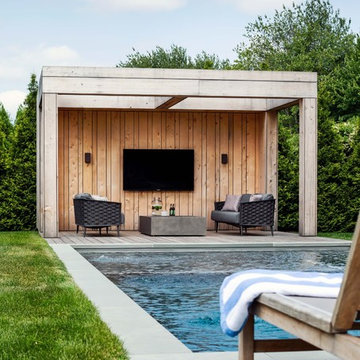
Inspiration for a country backyard rectangular pool in New York with a pool house.
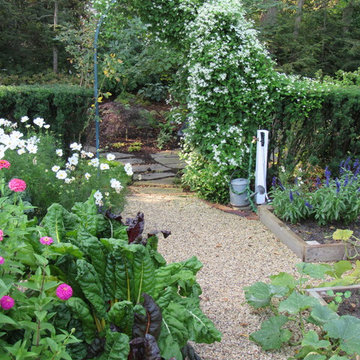
Joe Runde
Inspiration for a transitional formal garden in Chicago with a vegetable garden and gravel.
Inspiration for a transitional formal garden in Chicago with a vegetable garden and gravel.
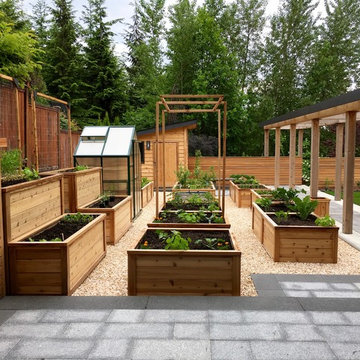
Raised planter boxes arranged to maximize light and micro climate conditions
Photo of a large country backyard full sun formal garden in Vancouver with a vegetable garden and gravel.
Photo of a large country backyard full sun formal garden in Vancouver with a vegetable garden and gravel.
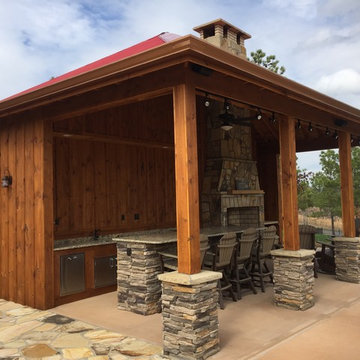
The perfect pool house. Has everything from storage, full bath with shower, fire place and bar.
Photo of a country backyard rectangular pool in Atlanta with a pool house and concrete slab.
Photo of a country backyard rectangular pool in Atlanta with a pool house and concrete slab.

We refer to this style of garden as "basic," but it has all the features of a great growing space. You'll find raised beds filled with quality organic soil, rugged construction using natural (untreated) lumber, animal resistant fencing w/ground barrier, simple good looks, hinged gate with latch for easy access, and isles lined with weed block/crushed stone. At the same time, because we forgo some of the premium features of our "classic" gardens, our "basic" gardens and available at excellent prices.
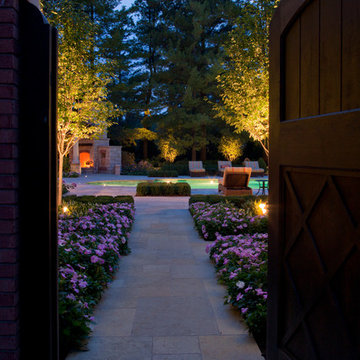
A custom cedar gate leads through a tall brick wall and hides the driveway from the pool terrace. Photo Credit: George Dzahristos
Design ideas for a mid-sized transitional backyard rectangular pool in Detroit with a pool house and natural stone pavers.
Design ideas for a mid-sized transitional backyard rectangular pool in Detroit with a pool house and natural stone pavers.
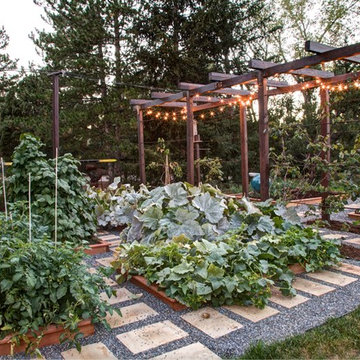
A view of the billowing vegetable gardens.
Design ideas for a traditional garden in Denver with a vegetable garden.
Design ideas for a traditional garden in Denver with a vegetable garden.
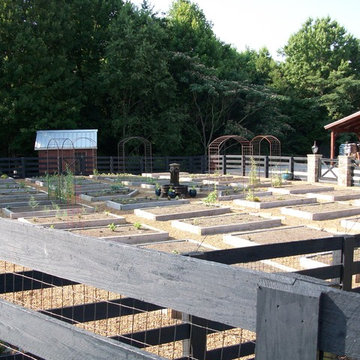
Large country backyard full sun formal garden in Atlanta with a vegetable garden and mulch for summer.
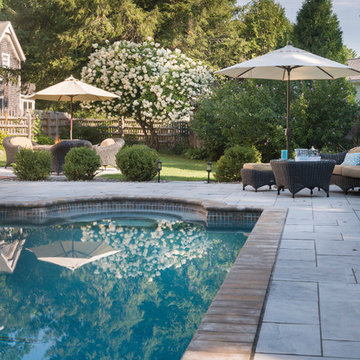
This family friendly shape lends itself toward games and relaxation. The fiberglass pool ranges in depth from 3.6' to 6'. Aberdeen pavers from Techo-bloc mimic natural stone but do not retain the heat, therefore staying cool to the touch.
Photo Credit: Nat Rea
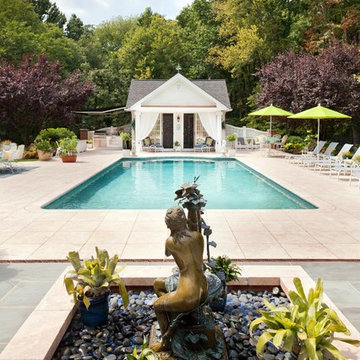
Photography by William Psolka, psolka-photo.com
This is an example of a mid-sized traditional backyard rectangular pool in New York with a pool house and tile.
This is an example of a mid-sized traditional backyard rectangular pool in New York with a pool house and tile.
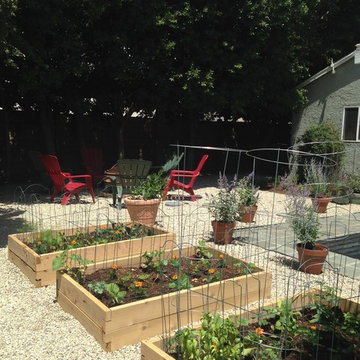
This vegetable garden of 3 cedar raised beds was part of an over all drought tolerant garden.
This is an example of a small traditional backyard full sun garden for summer in Los Angeles with a vegetable garden and gravel.
This is an example of a small traditional backyard full sun garden for summer in Los Angeles with a vegetable garden and gravel.
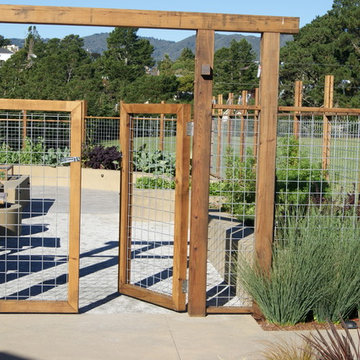
raised veggie beds, sun dial, concrete walls
Large contemporary backyard full sun formal garden in San Francisco with a vegetable garden and concrete pavers.
Large contemporary backyard full sun formal garden in San Francisco with a vegetable garden and concrete pavers.
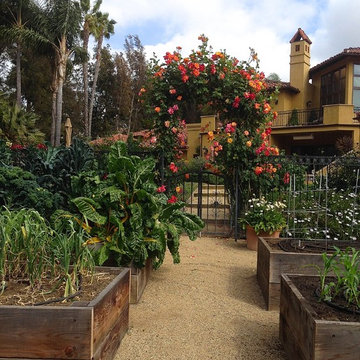
Raised beds and gate surrounded by Joseph's Coat climbing rose in this beautiful garden
Photo of a large mediterranean backyard full sun garden in San Diego with a vegetable garden and decomposed granite.
Photo of a large mediterranean backyard full sun garden in San Diego with a vegetable garden and decomposed granite.
Outdoor Design Ideas with a Vegetable Garden and a Pool House
1





