Refine by:
Budget
Sort by:Popular Today
1 - 20 of 680 photos
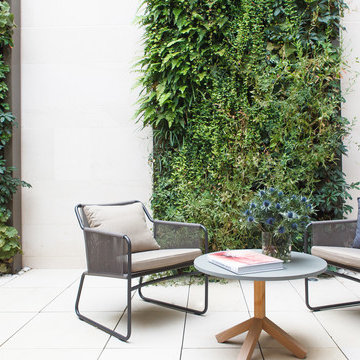
Design ideas for a small contemporary backyard deck in London with a vertical garden and no cover.
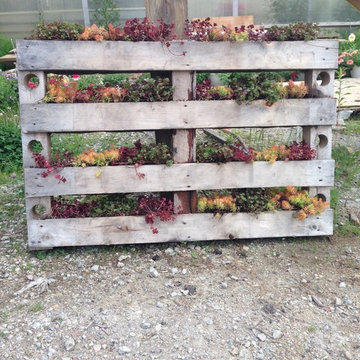
Upcycled pallet planter with succulents.
Design ideas for a country backyard patio in Chicago with a vertical garden and no cover.
Design ideas for a country backyard patio in Chicago with a vertical garden and no cover.
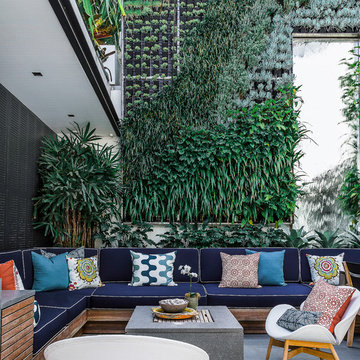
Design ideas for a large contemporary courtyard patio in Sydney with a vertical garden, concrete pavers and no cover.
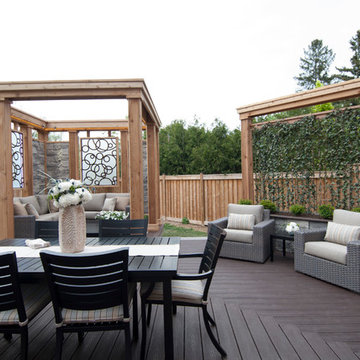
Designed by Paul Lafrance and built on HGTV's "Decked Out" episode, "The Triangle Deck".
Inspiration for a mid-sized contemporary backyard deck in Toronto with a vertical garden and no cover.
Inspiration for a mid-sized contemporary backyard deck in Toronto with a vertical garden and no cover.
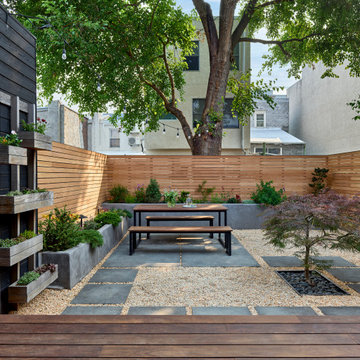
A barren and underutilized concrete yard was transformed into a beautiful urban garden.
This is an example of a small transitional backyard patio in Philadelphia with a vertical garden, gravel and no cover.
This is an example of a small transitional backyard patio in Philadelphia with a vertical garden, gravel and no cover.
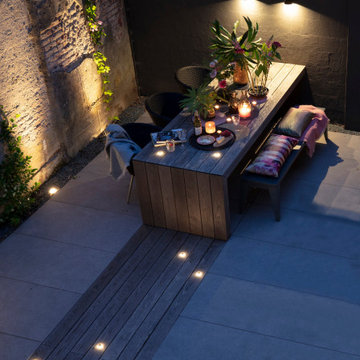
We had the opportunity to do a wonderful backyard renovation for the Fox family recently and used multiple types and styles of landscape lighting to bring the entertainment space to life.
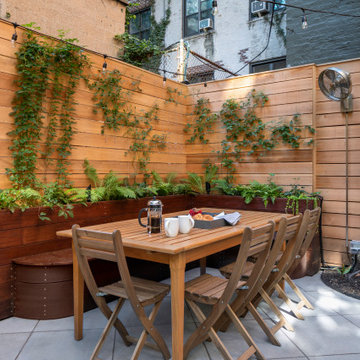
Photo of a mid-sized contemporary backyard patio in New York with a vertical garden, concrete pavers and no cover.
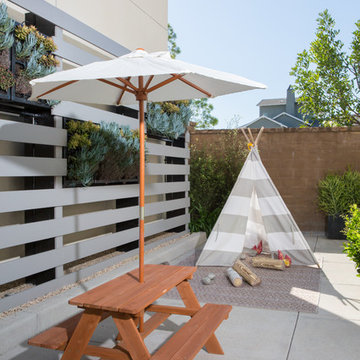
Plan 1 at Canopy at Esencia in Rancho Mission Viejo, CA. New Single Family Homes in Orange County.
Design ideas for a backyard patio in Orange County with no cover and a vertical garden.
Design ideas for a backyard patio in Orange County with no cover and a vertical garden.
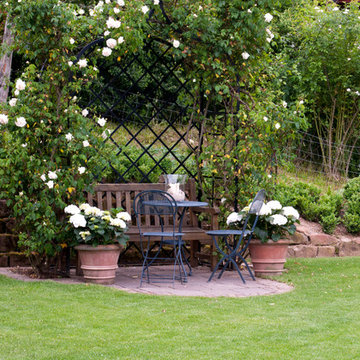
Kunkel GmbH Otzberg
Inspiration for a small country side yard patio in Frankfurt with natural stone pavers, no cover and a vertical garden.
Inspiration for a small country side yard patio in Frankfurt with natural stone pavers, no cover and a vertical garden.

Add a bit of green to your outdoor space with GreenSmart Decor. With artificial leaf panels, we've eliminated the maintenance and water consumption upkeep for real foliage. Our high-quality, weather resistant panels are the perfect solution to a bare, exterior wall. Redefine your patio, balcony or deck with modern elements from GreenSmart Decor.
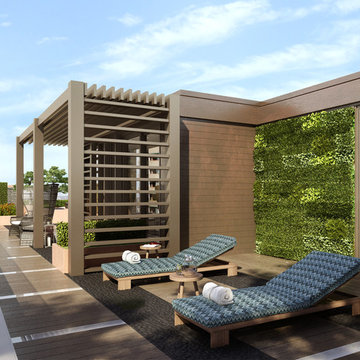
Chelsea Creek is the pinnacle of sophisticated living, these penthouse collection gardens, featuring stunning contemporary exteriors are London’s most elegant new dockside development, by St George Central London, they are due to be built in Autumn 2014
Following on from the success of her stunning contemporary Rooftop Garden at RHS Chelsea Flower Show 2012, Patricia Fox was commissioned by St George to design a series of rooftop gardens for their Penthouse Collection in London. Working alongside Tara Bernerd who has designed the interiors, and Broadway Malyon Architects, Patricia and her team have designed a series of London rooftop gardens, which although individually unique, have an underlying design thread, which runs throughout the whole series, providing a unified scheme across the development.
Inspiration was taken from both the architecture of the building, and from the interiors, and Aralia working as Landscape Architects developed a series of Mood Boards depicting materials, features, art and planting. This groundbreaking series of London rooftop gardens embraces the very latest in garden design, encompassing quality natural materials such as corten steel, granite and shot blasted glass, whilst introducing contemporary state of the art outdoor kitchens, outdoor fireplaces, water features and green walls. Garden Art also has a key focus within these London gardens, with the introduction of specially commissioned pieces for stone sculptures and unique glass art. The linear hard landscape design, with fluid rivers of under lit glass, relate beautifully to the linearity of the canals below.
The design for the soft landscaping schemes were challenging – the gardens needed to be relatively low maintenance, they needed to stand up to the harsh environment of a London rooftop location, whilst also still providing seasonality and all year interest. The planting scheme is linear, and highly contemporary in nature, evergreen planting provides all year structure and form, with warm rusts and burnt orange flower head’s providing a splash of seasonal colour, complementary to the features throughout.
Finally, an exquisite lighting scheme has been designed by Lighting IQ to define and enhance the rooftop spaces, and to provide beautiful night time lighting which provides the perfect ambiance for entertaining and relaxing in.
Aralia worked as Landscape Architects working within a multi-disciplinary consultant team which included Architects, Structural Engineers, Cost Consultants and a range of sub-contractors.
Copyright St George Plc
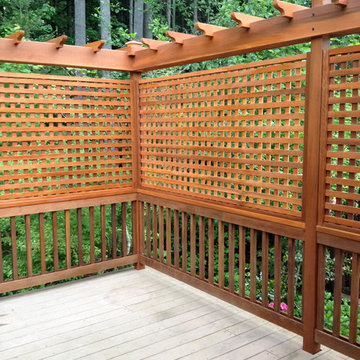
Inspiration for a backyard deck in Seattle with a vertical garden and no cover.
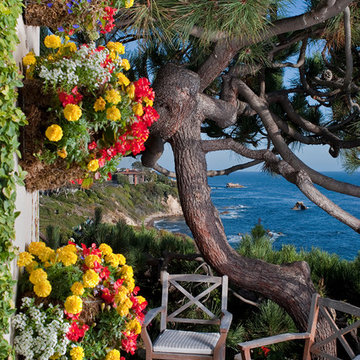
Design ideas for a large beach style backyard patio in Houston with a vertical garden, natural stone pavers and no cover.
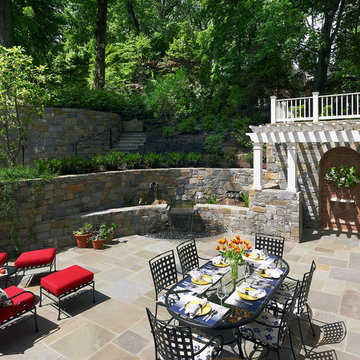
Our client was drawn to the property in Wesley Heights as it was in an established neighborhood of stately homes, on a quiet street with views of park. They wanted a traditional home for their young family with great entertaining spaces that took full advantage of the site.
The site was the challenge. The natural grade of the site was far from traditional. The natural grade at the rear of the property was about thirty feet above the street level. Large mature trees provided shade and needed to be preserved.
The solution was sectional. The first floor level was elevated from the street by 12 feet, with French doors facing the park. We created a courtyard at the first floor level that provide an outdoor entertaining space, with French doors that open the home to the courtyard.. By elevating the first floor level, we were able to allow on-grade parking and a private direct entrance to the lower level pub "Mulligans". An arched passage affords access to the courtyard from a shared driveway with the neighboring homes, while the stone fountain provides a focus.
A sweeping stone stair anchors one of the existing mature trees that was preserved and leads to the elevated rear garden. The second floor master suite opens to a sitting porch at the level of the upper garden, providing the third level of outdoor space that can be used for the children to play.
The home's traditional language is in context with its neighbors, while the design allows each of the three primary levels of the home to relate directly to the outside.
Builder: Peterson & Collins, Inc
Photos © Anice Hoachlander
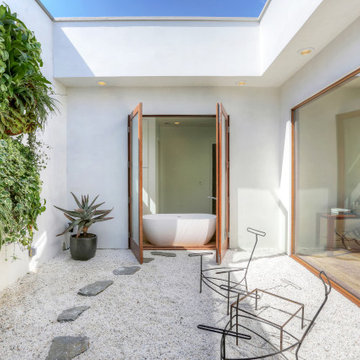
An inner atrium, showcasing a living wall, unites the spacious master suite with a creative workspace.
Photo of a mid-sized modern patio in Los Angeles with a vertical garden, gravel and no cover.
Photo of a mid-sized modern patio in Los Angeles with a vertical garden, gravel and no cover.
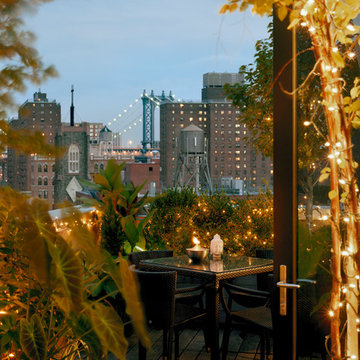
Elizabeth Felicella
This is an example of a contemporary rooftop and rooftop deck in New York with a vertical garden and no cover.
This is an example of a contemporary rooftop and rooftop deck in New York with a vertical garden and no cover.
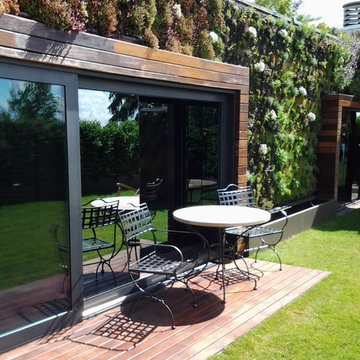
David suarez
Design ideas for a mid-sized traditional deck in Paris with a vertical garden and no cover.
Design ideas for a mid-sized traditional deck in Paris with a vertical garden and no cover.
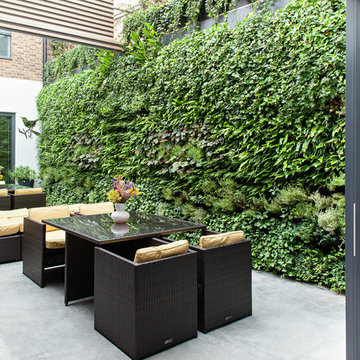
Peter Landers Photography
Photo of a contemporary patio in London with a vertical garden, concrete slab and no cover.
Photo of a contemporary patio in London with a vertical garden, concrete slab and no cover.
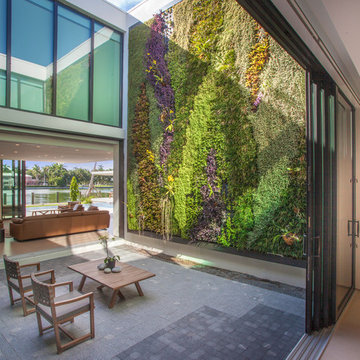
The atrium features two 20-foot living walls. Photo by: Mark Surloff
Photo of a contemporary courtyard patio in Miami with a vertical garden and no cover.
Photo of a contemporary courtyard patio in Miami with a vertical garden and no cover.
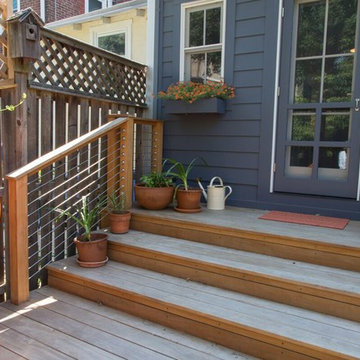
This is an example of a small transitional backyard deck in Philadelphia with a vertical garden and no cover.
Outdoor Design Ideas with a Vertical Garden and No Cover
1





