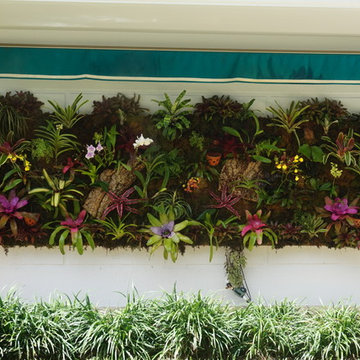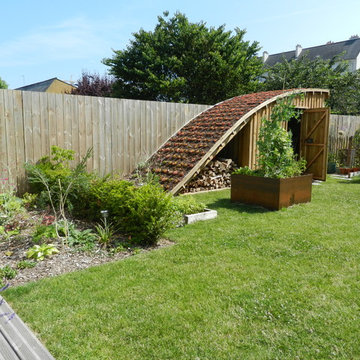Refine by:
Budget
Sort by:Popular Today
141 - 160 of 4,277 photos
Item 1 of 2
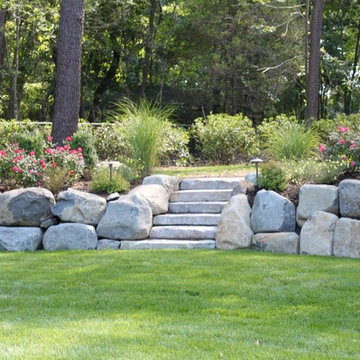
Located in Eastport,Long Island, this residence contains a beautiful retaining wall created by our masonry installers using LI glacial boulders. Landscape lighting, including spot lights, well lights as well as path lights, was installed to enhance this design when entertaining after dark.
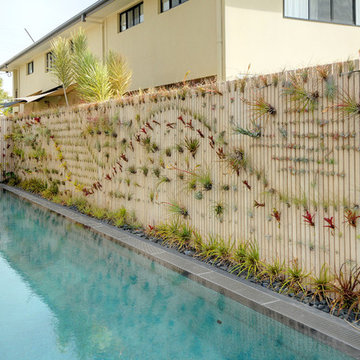
This is an example of a contemporary garden in Sunshine Coast with a vertical garden.
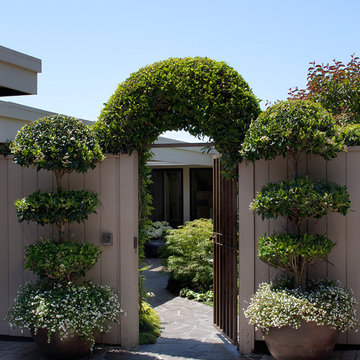
Great garden that is viewed from all parts of the home. It is an interior courtyard, using stone for the path and artificial turf for the lawn. Very low maintenance. Garden designed by Shepard Design Landscape Architects
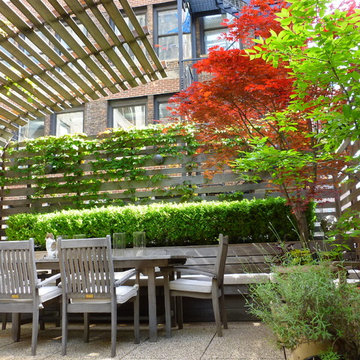
These photographs were taken of the roof deck (May 2012) by our client and show the wonderful planting and how truly green it is up on a roof in the midst of industrial/commercial Chelsea. There are also a few photos of the clients' adorable cat Jenny within the space.
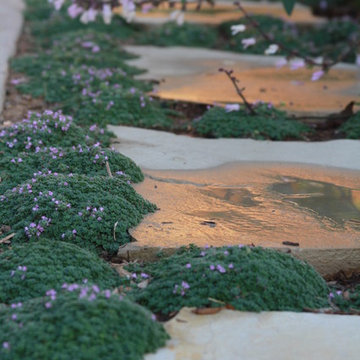
Photographed by Lisa Delane, Tigerlily Skye Productions
This is an example of a mid-sized beach style front yard garden in Orange County with a vertical garden and gravel.
This is an example of a mid-sized beach style front yard garden in Orange County with a vertical garden and gravel.
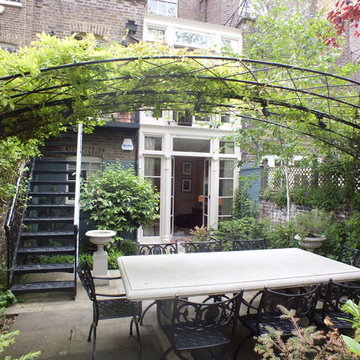
A basement courtyard garden reached from the first floor via an iron stairway. Shade is provided by a metal arbour, beneath which sits a stone table, urns and metal chairs. Natural flagstones continue the traditional theme and the whole feeling is one of shade and coolness.
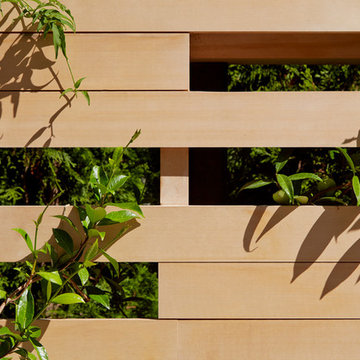
Design ideas for a mid-sized contemporary front yard garden in San Francisco with a vertical garden.
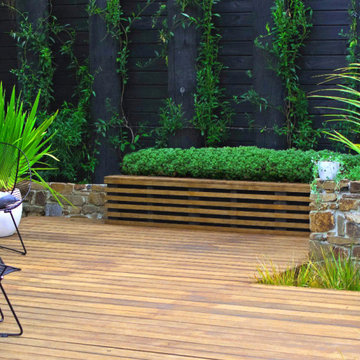
This is an example of a large contemporary backyard and ground level deck in Wellington with a vertical garden and no cover.
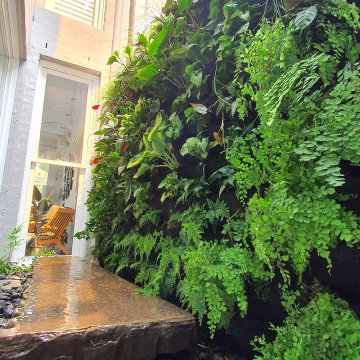
This Vertical garden installation in a small atrium, was part of our modernist styled courtyard project. The natural stone and bold green foilage invokes the midcentury spirit.
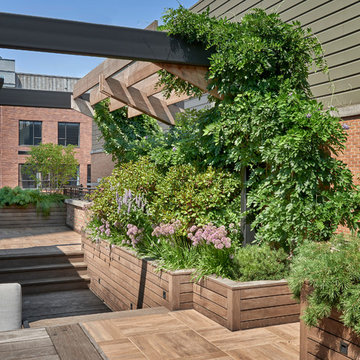
A lush garden in the city provides privacy while the plants provide excitement.
Mid-sized contemporary rooftop partial sun garden in Chicago with a vertical garden and decking.
Mid-sized contemporary rooftop partial sun garden in Chicago with a vertical garden and decking.
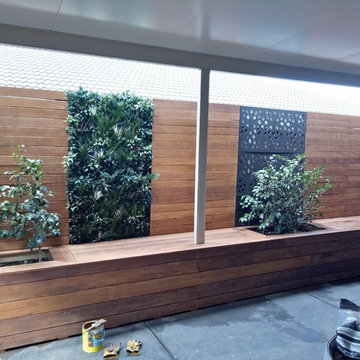
Attila Simon Handydecking
Design ideas for a mid-sized contemporary backyard deck in Melbourne with a vertical garden.
Design ideas for a mid-sized contemporary backyard deck in Melbourne with a vertical garden.
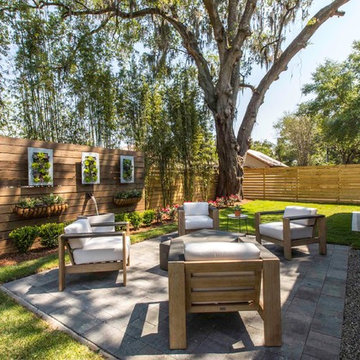
4 bed / 3.5 bath
3,072 sq/ft
Two car garage
Outdoor kitchen
Garden wall
Fire pit
Design ideas for a mid-sized country backyard partial sun formal garden in Orlando with a vertical garden and concrete pavers.
Design ideas for a mid-sized country backyard partial sun formal garden in Orlando with a vertical garden and concrete pavers.
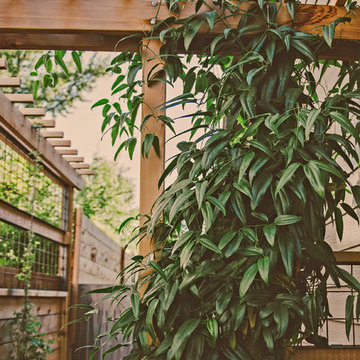
Clematis armandii 'Evergreen Clematis' (foreground) arches over a custom-built cedar arbor, modeled to accentuate the home's Craftsman-style architecture. Welded mild-steel panel fills create a scaffold for Akebia quinata 'Five-leaf Akebia Vine' (background), lending seasonal privacy and afternoon shade along this narrow sideyard access walkway.
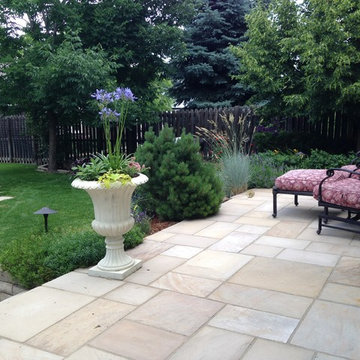
Inspiration for a small contemporary backyard partial sun formal garden for summer in Denver with a vertical garden and natural stone pavers.
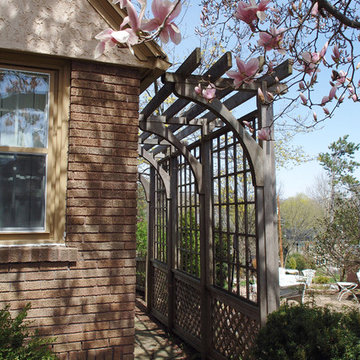
Custom designed trellis that provide interest to the side of a home
This is an example of a small transitional backyard formal garden in Other with a vertical garden and natural stone pavers.
This is an example of a small transitional backyard formal garden in Other with a vertical garden and natural stone pavers.
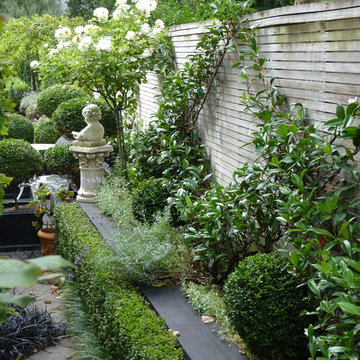
Formal white garden running the length of the side of the apartment | HEDGE Garden Design & Nursery
Inspiration for a mid-sized traditional side yard partial sun formal garden in Wellington with concrete pavers and a vertical garden.
Inspiration for a mid-sized traditional side yard partial sun formal garden in Wellington with concrete pavers and a vertical garden.
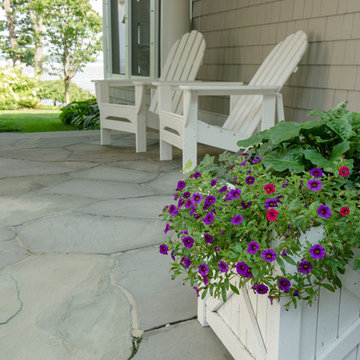
Karen Bobotas
Small traditional courtyard patio in Boston with natural stone pavers, a vertical garden and a roof extension.
Small traditional courtyard patio in Boston with natural stone pavers, a vertical garden and a roof extension.
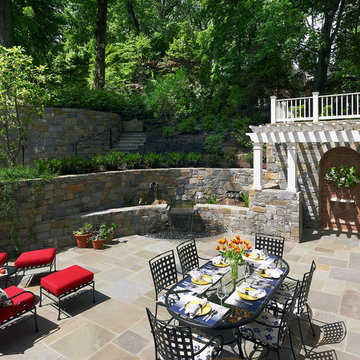
Our client was drawn to the property in Wesley Heights as it was in an established neighborhood of stately homes, on a quiet street with views of park. They wanted a traditional home for their young family with great entertaining spaces that took full advantage of the site.
The site was the challenge. The natural grade of the site was far from traditional. The natural grade at the rear of the property was about thirty feet above the street level. Large mature trees provided shade and needed to be preserved.
The solution was sectional. The first floor level was elevated from the street by 12 feet, with French doors facing the park. We created a courtyard at the first floor level that provide an outdoor entertaining space, with French doors that open the home to the courtyard.. By elevating the first floor level, we were able to allow on-grade parking and a private direct entrance to the lower level pub "Mulligans". An arched passage affords access to the courtyard from a shared driveway with the neighboring homes, while the stone fountain provides a focus.
A sweeping stone stair anchors one of the existing mature trees that was preserved and leads to the elevated rear garden. The second floor master suite opens to a sitting porch at the level of the upper garden, providing the third level of outdoor space that can be used for the children to play.
The home's traditional language is in context with its neighbors, while the design allows each of the three primary levels of the home to relate directly to the outside.
Builder: Peterson & Collins, Inc
Photos © Anice Hoachlander
Outdoor Design Ideas with a Vertical Garden
8






