Refine by:
Budget
Sort by:Popular Today
1 - 20 of 966 photos
Item 1 of 3
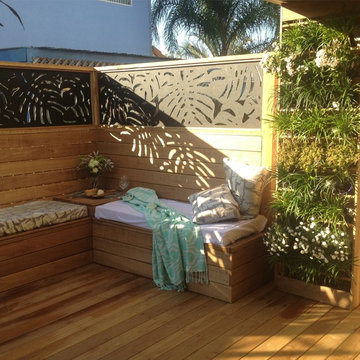
Courtyard renovation. Deck was installed and privacy screens around. Vertical garden and built in bench seats.
H and G Designs
Inspiration for a mid-sized modern courtyard patio in Sunshine Coast with a vertical garden and decking.
Inspiration for a mid-sized modern courtyard patio in Sunshine Coast with a vertical garden and decking.
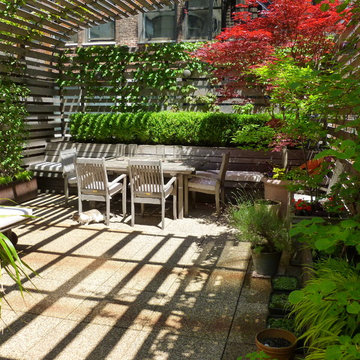
These photographs were taken of the roof deck (May 2012) by our client and show the wonderful planting and how truly green it is up on a roof in the midst of industrial/commercial Chelsea. There are also a few photos of the clients' adorable cat Jenny within the space.
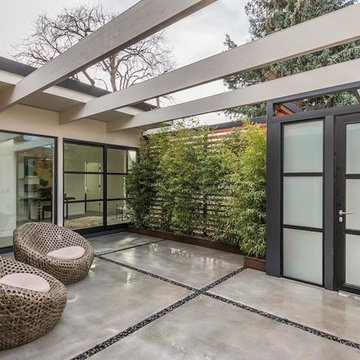
This is an example of a large contemporary courtyard patio in San Francisco with a vertical garden, concrete pavers and a pergola.
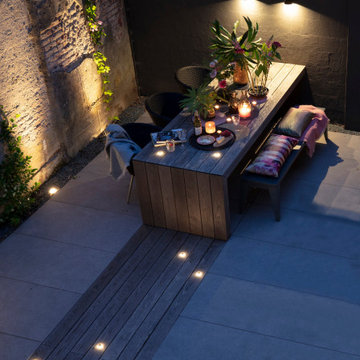
We had the opportunity to do a wonderful backyard renovation for the Fox family recently and used multiple types and styles of landscape lighting to bring the entertainment space to life.
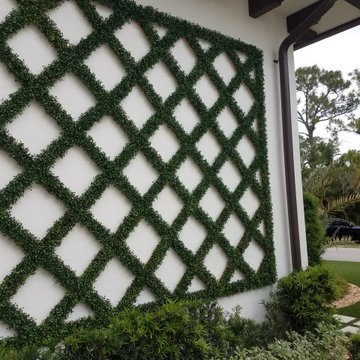
Synthetic Vine Wall
Mid-sized contemporary courtyard xeriscape in Miami with a vertical garden and natural stone pavers.
Mid-sized contemporary courtyard xeriscape in Miami with a vertical garden and natural stone pavers.
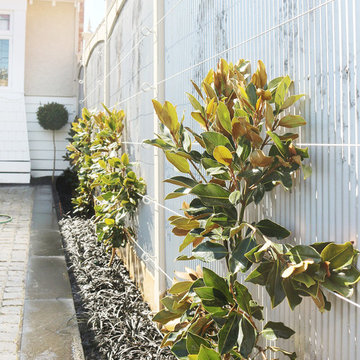
Driveway garden makeover featuring espalier Magnolia 'little Gem' trees trained to architectural cable trellis. Garden design & installation in Melbourne by Boodle Concepts Landscapes.
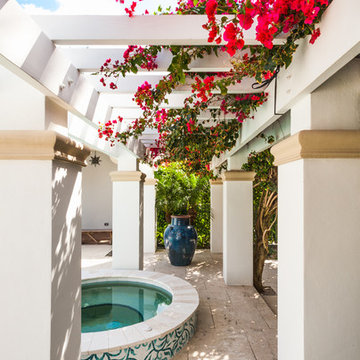
© Aaron Thompson
Design ideas for a tropical courtyard patio in Miami with a vertical garden, tile and a pergola.
Design ideas for a tropical courtyard patio in Miami with a vertical garden, tile and a pergola.
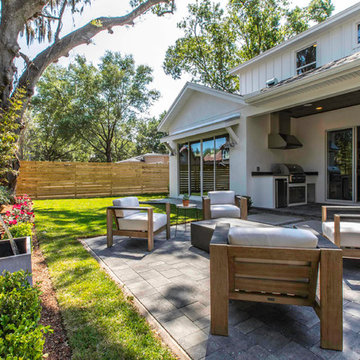
4 bed / 3.5 bath
3,072 sq/ft
Two car garage
Outdoor kitchen
Garden wall
Fire pit
Mid-sized country backyard patio in Orlando with a vertical garden and concrete pavers.
Mid-sized country backyard patio in Orlando with a vertical garden and concrete pavers.
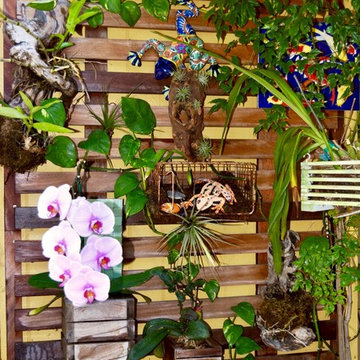
this is the actual courtyard area of the front patio. Beneath the cobalt blue wall is the koi pond. This was the 1st (we have 3 in total) pond we attempted. Although, this final version was completed about 5 years ago. We enlarged it, coated the inside w/concrete (instead of a liner) and did the stonework around the waterfall and outside area.
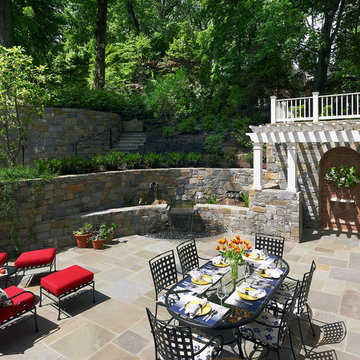
Our client was drawn to the property in Wesley Heights as it was in an established neighborhood of stately homes, on a quiet street with views of park. They wanted a traditional home for their young family with great entertaining spaces that took full advantage of the site.
The site was the challenge. The natural grade of the site was far from traditional. The natural grade at the rear of the property was about thirty feet above the street level. Large mature trees provided shade and needed to be preserved.
The solution was sectional. The first floor level was elevated from the street by 12 feet, with French doors facing the park. We created a courtyard at the first floor level that provide an outdoor entertaining space, with French doors that open the home to the courtyard.. By elevating the first floor level, we were able to allow on-grade parking and a private direct entrance to the lower level pub "Mulligans". An arched passage affords access to the courtyard from a shared driveway with the neighboring homes, while the stone fountain provides a focus.
A sweeping stone stair anchors one of the existing mature trees that was preserved and leads to the elevated rear garden. The second floor master suite opens to a sitting porch at the level of the upper garden, providing the third level of outdoor space that can be used for the children to play.
The home's traditional language is in context with its neighbors, while the design allows each of the three primary levels of the home to relate directly to the outside.
Builder: Peterson & Collins, Inc
Photos © Anice Hoachlander
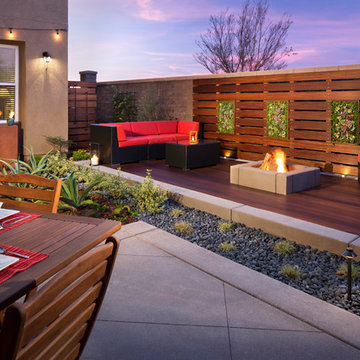
Mangaris wooden deck with Concrete finish with Top cast light etch. Water feature surrounded by succulents and low voltage lights. Concrete fire pit and vertical succulents wall.
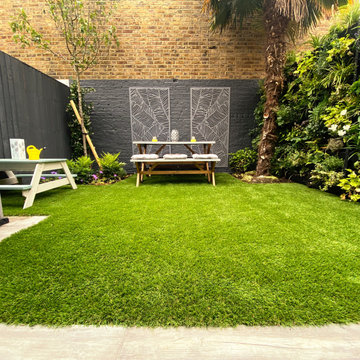
Small modern backyard partial sun garden in London with a vertical garden for summer.
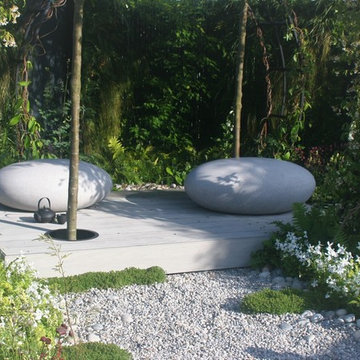
Space Within is a RHS Gold Medal Winning, Peoples Choice, Best in Show garden at RHS Chatsworth 2019. The garden provides a space in which to escape the hectic outside world for a moment of calm within nature
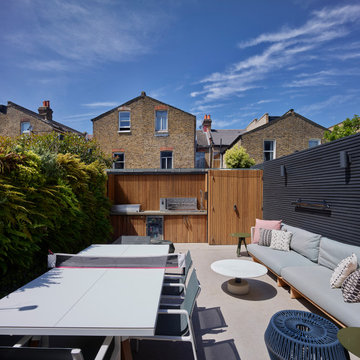
Photo of a small contemporary backyard full sun garden for summer in London with a vertical garden, concrete pavers and a wood fence.
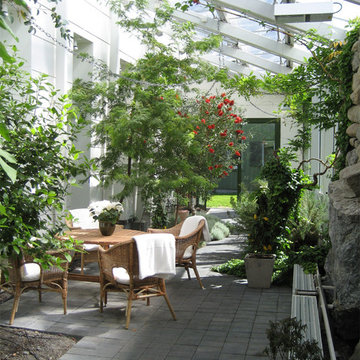
This is an example of a mid-sized contemporary side yard patio in Stockholm with a vertical garden, a roof extension and concrete slab.
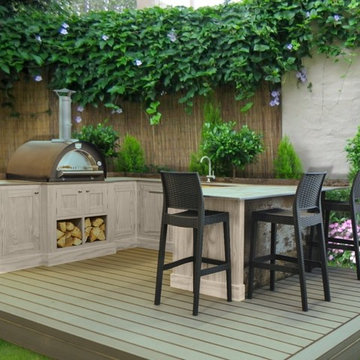
example bespoke outdoor kitchen, living space
Inspiration for a small contemporary backyard full sun formal garden for summer in Hampshire with a vertical garden and decking.
Inspiration for a small contemporary backyard full sun formal garden for summer in Hampshire with a vertical garden and decking.
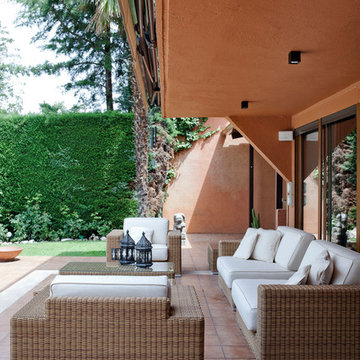
Silvia Paredes
This is an example of a large transitional front yard verandah in Madrid with a vertical garden, tile and a roof extension.
This is an example of a large transitional front yard verandah in Madrid with a vertical garden, tile and a roof extension.
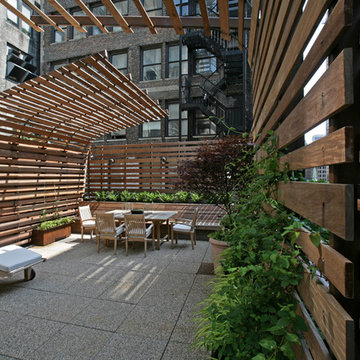
Ipe wood boards (sustainably harvested) wrap around the roof terrace on various trellis structures. Integrated bench sits at far side of photo. Industrial fans that required acoustical buffer are at top left of photo.
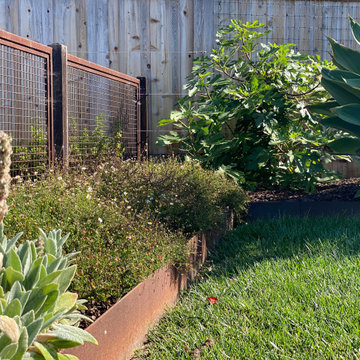
Design ideas for a modern landscaping in San Diego - Raised corten steel planter beds. The wood fence wall is still young and will fill in with espaliered fruit trees and vines.
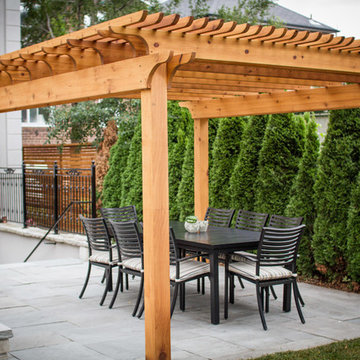
plutadesigns
Photo of a small contemporary backyard patio in Toronto with natural stone pavers, a vertical garden and a pergola.
Photo of a small contemporary backyard patio in Toronto with natural stone pavers, a vertical garden and a pergola.
Outdoor Design Ideas with a Vertical Garden
1





